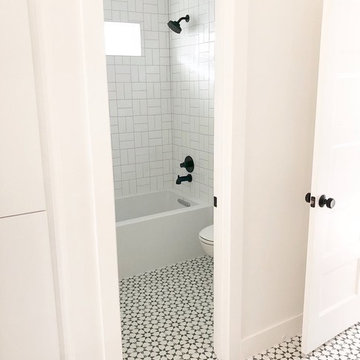Bagni con vasca da incasso e pavimento nero - Foto e idee per arredare
Filtra anche per:
Budget
Ordina per:Popolari oggi
21 - 40 di 1.812 foto
1 di 3
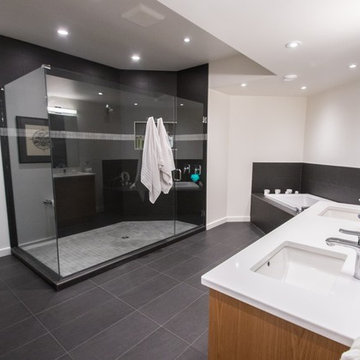
Knowing that their lot offered privacy and idyllic ocean views, Bare Point Custom Home was designed to take advantage of its unique and beautiful location. This waterfront home takes full advantage of its prime location with multitudes of large windows and an open concept design to bring in natural light and offer breathtaking views from every room. The Great Room offers a wall of windows, vaulted ceilings, and three skylights. Sliding glass doors lead from this space to the outdoor living area with three levels of decking.
The west coast modern style of this home is accented in the exterior finishing choices. A mix of Hardie Board and cedar lap siding help this home to blend with the surrounding landscape.
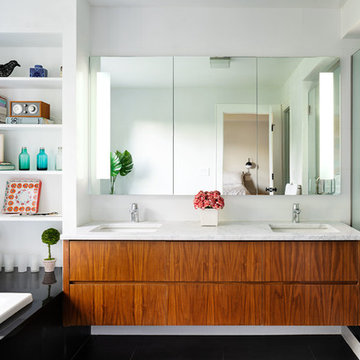
Amandakirkpatrick Photo
Immagine di una grande stanza da bagno padronale design con ante lisce, ante in legno scuro, vasca da incasso, doccia ad angolo, pareti bianche, lavabo sottopiano, top in marmo, pavimento nero, porta doccia a battente e top grigio
Immagine di una grande stanza da bagno padronale design con ante lisce, ante in legno scuro, vasca da incasso, doccia ad angolo, pareti bianche, lavabo sottopiano, top in marmo, pavimento nero, porta doccia a battente e top grigio
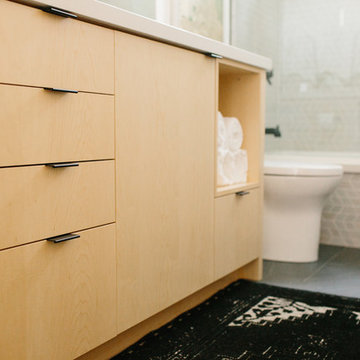
Esempio di una stanza da bagno con doccia design di medie dimensioni con ante lisce, ante in legno chiaro, vasca da incasso, vasca/doccia, WC a due pezzi, piastrelle grigie, piastrelle a mosaico, pareti beige, pavimento con piastrelle in ceramica, lavabo sottopiano, top in superficie solida, pavimento nero, doccia aperta e top bianco
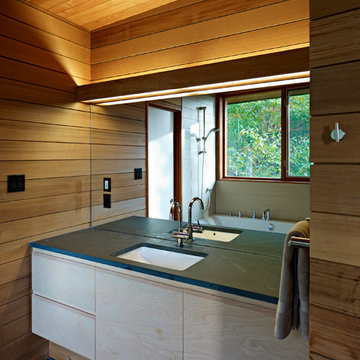
Immagine di una stanza da bagno design con ante lisce, ante in legno chiaro, vasca da incasso, piastrelle bianche, piastrelle in ceramica, pavimento in ardesia, lavabo sottopiano, top in granito, pavimento nero e top nero
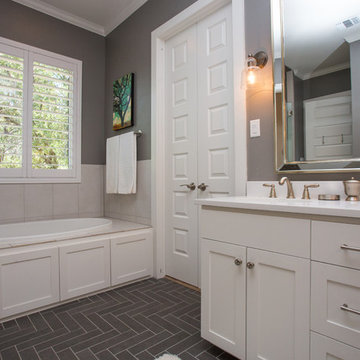
Master Bathroom
Jon Garza Photographer
Foto di una stanza da bagno padronale classica di medie dimensioni con ante in stile shaker, ante bianche, vasca da incasso, doccia a filo pavimento, WC a due pezzi, piastrelle grigie, piastrelle in ceramica, pareti grigie, pavimento con piastrelle in ceramica, lavabo sottopiano, top in quarzo composito, pavimento nero e porta doccia a battente
Foto di una stanza da bagno padronale classica di medie dimensioni con ante in stile shaker, ante bianche, vasca da incasso, doccia a filo pavimento, WC a due pezzi, piastrelle grigie, piastrelle in ceramica, pareti grigie, pavimento con piastrelle in ceramica, lavabo sottopiano, top in quarzo composito, pavimento nero e porta doccia a battente
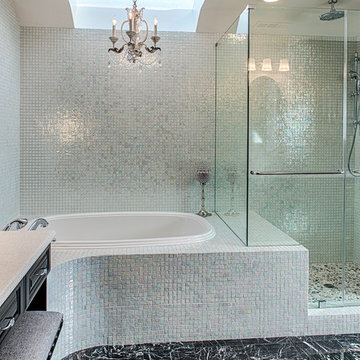
Mel Carll
Idee per una grande stanza da bagno padronale chic con ante con bugna sagomata, ante in legno bruno, vasca da incasso, doccia ad angolo, piastrelle multicolore, piastrelle a mosaico, pavimento in marmo, top in quarzo composito, pavimento nero, porta doccia a battente e top grigio
Idee per una grande stanza da bagno padronale chic con ante con bugna sagomata, ante in legno bruno, vasca da incasso, doccia ad angolo, piastrelle multicolore, piastrelle a mosaico, pavimento in marmo, top in quarzo composito, pavimento nero, porta doccia a battente e top grigio

The master bathroom remodel features a new wood vanity, round mirrors, white subway tile with dark grout, and patterned black and white floor tile. Patterned tile is used for the shower niche.

Bathroom
Ispirazione per una piccola stanza da bagno per bambini design con ante beige, vasca da incasso, doccia a filo pavimento, WC sospeso, piastrelle beige, piastrelle in ceramica, pareti beige, pavimento con piastrelle in ceramica, pavimento nero, un lavabo e mobile bagno incassato
Ispirazione per una piccola stanza da bagno per bambini design con ante beige, vasca da incasso, doccia a filo pavimento, WC sospeso, piastrelle beige, piastrelle in ceramica, pareti beige, pavimento con piastrelle in ceramica, pavimento nero, un lavabo e mobile bagno incassato

A fun jack and jill bath where each room get's their own vanity but they share the toilet and tub/shower. Pattern floor tile make it fun and the cabinets and shiplap keep it bright.

The master bathroom remodel was done in continuation of the color scheme that was done throughout the house.
Large format tile was used for the floor to eliminate as many grout lines and to showcase the large open space that is present in the bathroom.
All 3 walls were tiles with large format tile as well with 3 decorative lines running in parallel with 1 tile spacing between them.
The deck of the tub that also acts as the bench in the shower was covered with the same quartz stone material that was used for the vanity countertop, notice for its running continuously from the vanity to the waterfall to the tub deck and its step.
Another great use for the countertop was the ledge of the shampoo niche.

A bright bathroom remodel and refurbishment. The clients wanted a lot of storage, a good size bath and a walk in wet room shower which we delivered. Their love of blue was noted and we accented it with yellow, teak furniture and funky black tapware
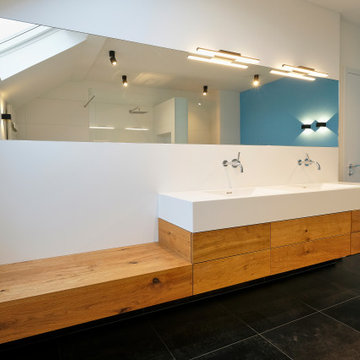
Ein Tischler wünschte sich ein großzügiges helles modernes Familienbad mit Sitzbank am Waschtisch und einem Podest für die Badewanne.
Ispirazione per una grande stanza da bagno design con ante in legno chiaro, vasca da incasso, doccia a filo pavimento, WC a due pezzi, piastrelle bianche, piastrelle in ceramica, pareti blu, pavimento con piastrelle in ceramica, lavabo da incasso, pavimento nero, doccia aperta e top bianco
Ispirazione per una grande stanza da bagno design con ante in legno chiaro, vasca da incasso, doccia a filo pavimento, WC a due pezzi, piastrelle bianche, piastrelle in ceramica, pareti blu, pavimento con piastrelle in ceramica, lavabo da incasso, pavimento nero, doccia aperta e top bianco
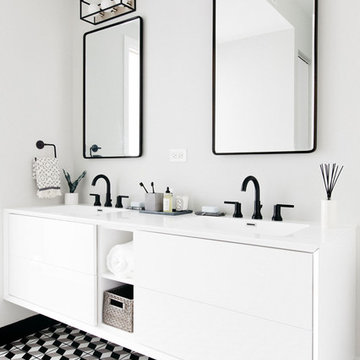
Margaret Rajic
Foto di una stanza da bagno padronale minimal di medie dimensioni con ante lisce, ante bianche, vasca da incasso, WC a due pezzi, piastrelle bianche, piastrelle diamantate, pavimento in gres porcellanato, lavabo integrato, top in superficie solida, pavimento nero, top bianco e pareti bianche
Foto di una stanza da bagno padronale minimal di medie dimensioni con ante lisce, ante bianche, vasca da incasso, WC a due pezzi, piastrelle bianche, piastrelle diamantate, pavimento in gres porcellanato, lavabo integrato, top in superficie solida, pavimento nero, top bianco e pareti bianche
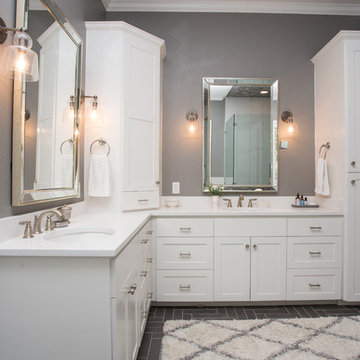
Master Bathroom
Jon Garza Photographer
Idee per una stanza da bagno padronale chic di medie dimensioni con ante in stile shaker, ante bianche, vasca da incasso, doccia a filo pavimento, WC a due pezzi, piastrelle grigie, piastrelle in ceramica, pareti grigie, pavimento con piastrelle in ceramica, lavabo sottopiano, top in quarzo composito, pavimento nero e porta doccia a battente
Idee per una stanza da bagno padronale chic di medie dimensioni con ante in stile shaker, ante bianche, vasca da incasso, doccia a filo pavimento, WC a due pezzi, piastrelle grigie, piastrelle in ceramica, pareti grigie, pavimento con piastrelle in ceramica, lavabo sottopiano, top in quarzo composito, pavimento nero e porta doccia a battente

4"x4" Subway Tile - 22E Blue Opal
Idee per una piccola stanza da bagno con doccia tradizionale con ante in stile shaker, vasca da incasso, doccia alcova, piastrelle blu, piastrelle in ceramica, pareti grigie, pavimento con piastrelle in ceramica, pavimento nero e doccia con tenda
Idee per una piccola stanza da bagno con doccia tradizionale con ante in stile shaker, vasca da incasso, doccia alcova, piastrelle blu, piastrelle in ceramica, pareti grigie, pavimento con piastrelle in ceramica, pavimento nero e doccia con tenda

Ispirazione per una stanza da bagno minimalista di medie dimensioni con ante lisce, ante nere, vasca da incasso, doccia aperta, WC sospeso, piastrelle nere, piastrelle in gres porcellanato, pareti nere, pavimento in gres porcellanato, lavabo sottopiano, top in quarzo composito, pavimento nero, doccia aperta, top nero, un lavabo e mobile bagno sospeso

Immagine di una stanza da bagno per bambini moderna di medie dimensioni con ante lisce, ante bianche, vasca da incasso, vasca/doccia, WC monopezzo, pareti bianche, pavimento con piastrelle in ceramica, lavabo da incasso, top in marmo, pavimento nero, porta doccia a battente, top bianco, un lavabo, mobile bagno sospeso e soffitto a cassettoni

Ispirazione per una stanza da bagno minimal di medie dimensioni con ante nere, vasca da incasso, vasca/doccia, WC monopezzo, piastrelle nere, piastrelle a mosaico, pareti nere, pavimento con piastrelle a mosaico, lavabo a bacinella, top in saponaria, pavimento nero, doccia aperta e top nero

This en-suite wet room style shower room was perfectly designed for what looked like such a small space before. The brick wall goes so well with the Hudson Reed Black Frame Wetroom Screen with it's stunning black grid pattern.
The Lusso Stone white vanity unit fits comfortably within the space with its strong matt black basin tap.
With all these touches combined it truly brings this shower room together beautifully.
Designed by an Akiva Designer
Installed by an Akiva Approved Contractor
Bagni con vasca da incasso e pavimento nero - Foto e idee per arredare
2


