Bagni con vasca da incasso e pavimento nero - Foto e idee per arredare
Filtra anche per:
Budget
Ordina per:Popolari oggi
161 - 180 di 1.812 foto
1 di 3
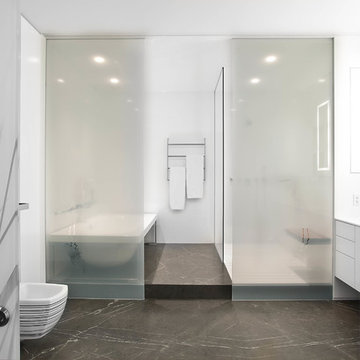
Idee per una grande stanza da bagno padronale moderna con ante lisce, ante bianche, vasca da incasso, zona vasca/doccia separata, WC monopezzo, piastrelle bianche, piastrelle in gres porcellanato, pareti bianche, pavimento in cemento, top in quarzo composito, pavimento nero e doccia aperta
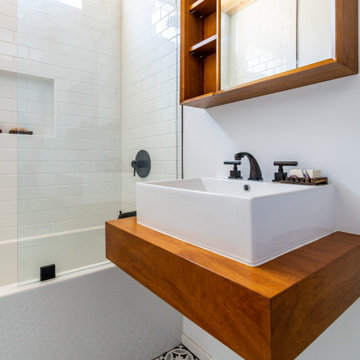
Newly renovated Guest Bathroom.
Foto di una stanza da bagno con doccia minimalista di medie dimensioni con ante in legno bruno, vasca da incasso, vasca/doccia, bidè, piastrelle bianche, piastrelle diamantate, pareti bianche, pavimento con piastrelle a mosaico, lavabo da incasso, top in legno, pavimento nero, doccia aperta, top marrone, un lavabo, mobile bagno sospeso e soffitto in legno
Foto di una stanza da bagno con doccia minimalista di medie dimensioni con ante in legno bruno, vasca da incasso, vasca/doccia, bidè, piastrelle bianche, piastrelle diamantate, pareti bianche, pavimento con piastrelle a mosaico, lavabo da incasso, top in legno, pavimento nero, doccia aperta, top marrone, un lavabo, mobile bagno sospeso e soffitto in legno

In this project, navy blue painted cabinetry helped to create a modern farmhouse-inspired hall kids bathroom. First, we designed a single vanity, painted with Navy Blue to allow the color to shine in this small bathroom.
Next on the opposing walls, we painted a light gray to add subtle interest between the trim and walls.
We additionally crafted a complimenting linen closet space with custom cut-outs and a wallpapered back. The finishing touch is the custom hand painted flooring, which mimics a modern black and white tile, which adds a clean, modern farmhouse touch to the room.
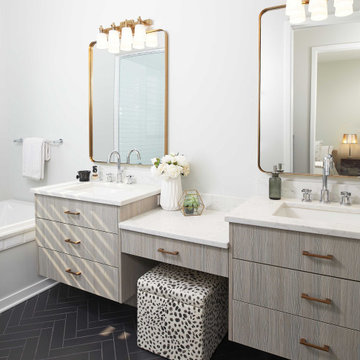
As a conceptual urban infill project, the Wexley is designed for a narrow lot in the center of a city block. The 26’x48’ floor plan is divided into thirds from front to back and from left to right. In plan, the left third is reserved for circulation spaces and is reflected in elevation by a monolithic block wall in three shades of gray. Punching through this block wall, in three distinct parts, are the main levels windows for the stair tower, bathroom, and patio. The right two-thirds of the main level are reserved for the living room, kitchen, and dining room. At 16’ long, front to back, these three rooms align perfectly with the three-part block wall façade. It’s this interplay between plan and elevation that creates cohesion between each façade, no matter where it’s viewed. Given that this project would have neighbors on either side, great care was taken in crafting desirable vistas for the living, dining, and master bedroom. Upstairs, with a view to the street, the master bedroom has a pair of closets and a skillfully planned bathroom complete with soaker tub and separate tiled shower. Main level cabinetry and built-ins serve as dividing elements between rooms and framing elements for views outside.
Architect: Visbeen Architects
Builder: J. Peterson Homes
Photographer: Ashley Avila Photography
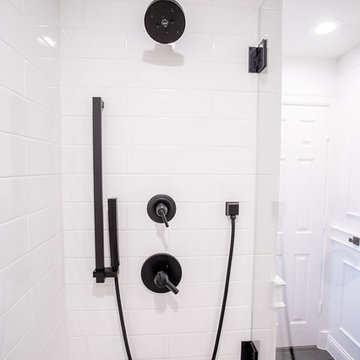
Black and white beautifully combined make this bathroom sleek and chic. Clean lines and modern design elements encompass this client's flawless design flair.
Photographer: Morgan English @theenglishden
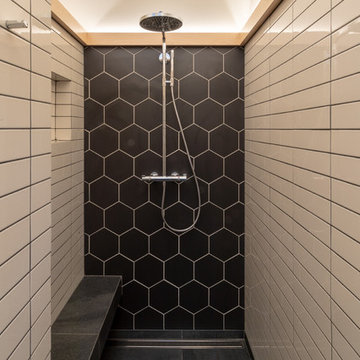
Sanjay Jani
Ispirazione per una stanza da bagno padronale moderna di medie dimensioni con ante lisce, ante in legno bruno, vasca da incasso, doccia alcova, WC monopezzo, pistrelle in bianco e nero, piastrelle in ceramica, pareti bianche, pavimento con piastrelle in ceramica, lavabo a bacinella, top in granito, pavimento nero, doccia aperta e top nero
Ispirazione per una stanza da bagno padronale moderna di medie dimensioni con ante lisce, ante in legno bruno, vasca da incasso, doccia alcova, WC monopezzo, pistrelle in bianco e nero, piastrelle in ceramica, pareti bianche, pavimento con piastrelle in ceramica, lavabo a bacinella, top in granito, pavimento nero, doccia aperta e top nero
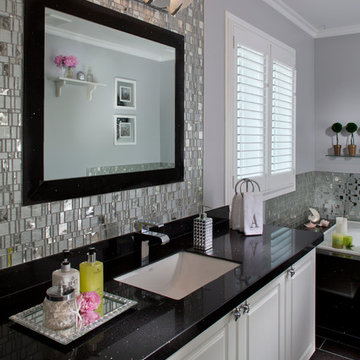
Foto di una grande stanza da bagno padronale moderna con ante con bugna sagomata, ante bianche, vasca da incasso, piastrelle a specchio, pareti grigie, pavimento in gres porcellanato, lavabo sottopiano, top in granito e pavimento nero
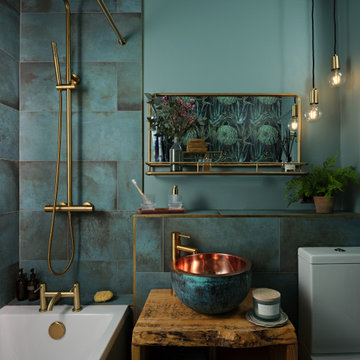
Foto di una piccola stanza da bagno per bambini boho chic con nessun'anta, ante con finitura invecchiata, vasca da incasso, vasca/doccia, piastrelle verdi, piastrelle in gres porcellanato, pavimento in gres porcellanato, lavabo a consolle, top in legno, pavimento nero, doccia con tenda, un lavabo e mobile bagno freestanding
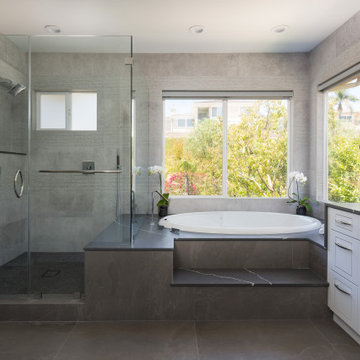
The master bathroom remodel was done in continuation of the color scheme that was done throughout the house.
Large format tile was used for the floor to eliminate as many grout lines and to showcase the large open space that is present in the bathroom.
All 3 walls were tiles with large format tile as well with 3 decorative lines running in parallel with 1 tile spacing between them.
The deck of the tub that also acts as the bench in the shower was covered with the same quartz stone material that was used for the vanity countertop, notice for its running continuously from the vanity to the waterfall to the tub deck and its step.
Another great use for the countertop was the ledge of the shampoo niche.
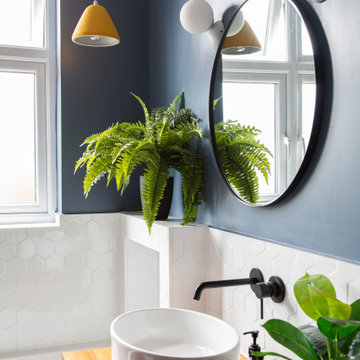
A bright bathroom remodel and refurbishment. The clients wanted a lot of storage, a good size bath and a walk in wet room shower which we delivered. Their love of blue was noted and we accented it with yellow, teak furniture and funky black tapware
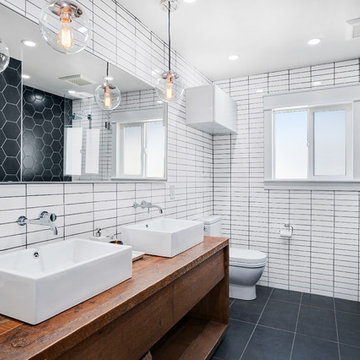
Esempio di una stanza da bagno padronale moderna con ante lisce, ante in legno bruno, vasca da incasso, vasca/doccia, piastrelle nere, pistrelle in bianco e nero, piastrelle bianche, piastrelle a listelli, pareti bianche, lavabo a bacinella, top in legno, pavimento nero, doccia aperta e top marrone
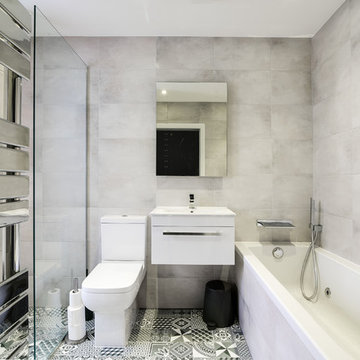
Make the most of your space in small bathroom....
Esempio di una stanza da bagno contemporanea di medie dimensioni con ante lisce, ante bianche, vasca da incasso, zona vasca/doccia separata, WC monopezzo, pareti grigie, lavabo sospeso e pavimento nero
Esempio di una stanza da bagno contemporanea di medie dimensioni con ante lisce, ante bianche, vasca da incasso, zona vasca/doccia separata, WC monopezzo, pareti grigie, lavabo sospeso e pavimento nero
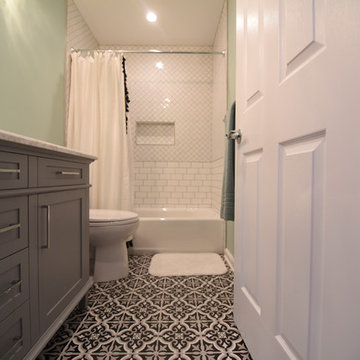
Feminine Bath
Photos by J.M. Giordano
Ispirazione per una stanza da bagno per bambini tradizionale di medie dimensioni con ante in stile shaker, ante grigie, vasca da incasso, doccia alcova, WC a due pezzi, piastrelle bianche, piastrelle in ceramica, pavimento con piastrelle in ceramica, lavabo sottopiano, top in quarzo composito, pavimento nero, porta doccia a battente e pareti verdi
Ispirazione per una stanza da bagno per bambini tradizionale di medie dimensioni con ante in stile shaker, ante grigie, vasca da incasso, doccia alcova, WC a due pezzi, piastrelle bianche, piastrelle in ceramica, pavimento con piastrelle in ceramica, lavabo sottopiano, top in quarzo composito, pavimento nero, porta doccia a battente e pareti verdi
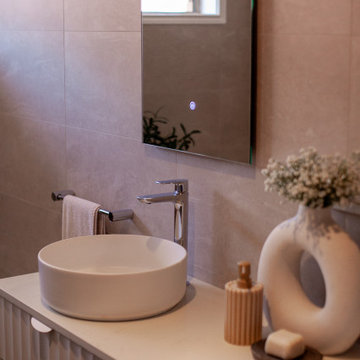
This bathroom remodel came together absolutely beautifully with the coved cabinets and stone benchtop introducing calm into the space.
Idee per una stanza da bagno padronale contemporanea di medie dimensioni con ante beige, vasca da incasso, doccia aperta, piastrelle beige, piastrelle in ceramica, pareti beige, pavimento con piastrelle in ceramica, lavabo a bacinella, top in quarzo composito, pavimento nero, doccia aperta, top beige, nicchia, due lavabi e mobile bagno incassato
Idee per una stanza da bagno padronale contemporanea di medie dimensioni con ante beige, vasca da incasso, doccia aperta, piastrelle beige, piastrelle in ceramica, pareti beige, pavimento con piastrelle in ceramica, lavabo a bacinella, top in quarzo composito, pavimento nero, doccia aperta, top beige, nicchia, due lavabi e mobile bagno incassato
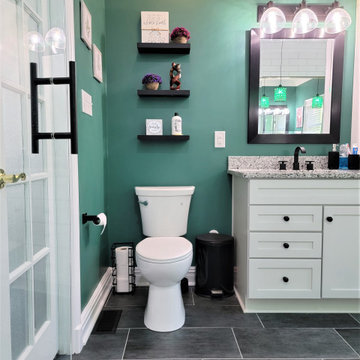
Gorgeous Master Bathroom remodel. We kept most of the original layout but removed a small linen closet, a large jetted tub, and a fiberglass shower. We enlarged the shower area to include a built in seat and wall niche. We framed in for a drop in soaking tub and completely tiled that half of the room from floor to ceiling and installed a large mirror to help give the room an even larger feel.
The cabinets were designed to have a center pantry style cabinet to make up for the loss of the linen closet.
We installed large format porcelain on the floor and a 4x12 white porcelain subway tile for the shower, tub, and walls. The vanity tops, ledges, curb, and seat are all granite.
All of the fixtures are a flat black modern style and a custom glass door and half wall panel was installed.
This Master Bathroom is pure class!
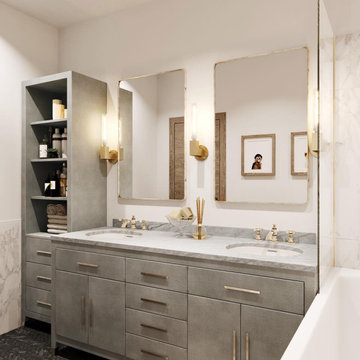
Ispirazione per una piccola stanza da bagno per bambini minimalista con ante lisce, ante grigie, vasca da incasso, WC sospeso, piastrelle grigie, piastrelle di marmo, pareti bianche, pavimento in marmo, lavabo sottopiano, top in marmo, pavimento nero, top bianco, due lavabi e mobile bagno sospeso

Ispirazione per una stanza da bagno minimal di medie dimensioni con ante nere, vasca da incasso, vasca/doccia, WC monopezzo, piastrelle nere, piastrelle a mosaico, pareti nere, pavimento con piastrelle a mosaico, lavabo a bacinella, top in saponaria, pavimento nero, doccia aperta e top nero
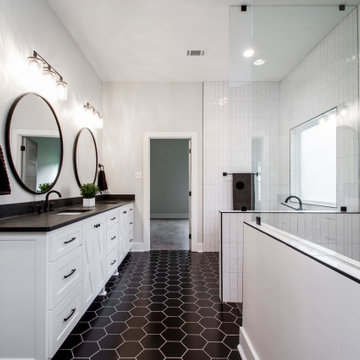
Idee per una stanza da bagno padronale classica di medie dimensioni con ante con riquadro incassato, ante bianche, vasca da incasso, doccia a filo pavimento, WC a due pezzi, piastrelle bianche, piastrelle in ceramica, pareti grigie, pavimento con piastrelle in ceramica, lavabo sottopiano, top in saponaria, pavimento nero, doccia aperta e top nero
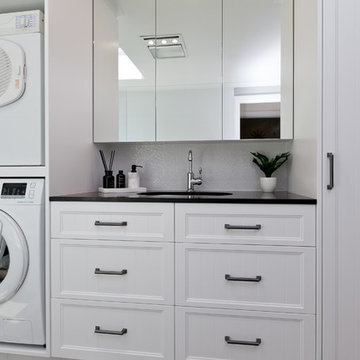
Esempio di una stanza da bagno classica di medie dimensioni con ante con riquadro incassato, ante bianche, vasca da incasso, vasca/doccia, WC monopezzo, piastrelle bianche, piastrelle in ceramica, pareti grigie, pavimento in gres porcellanato, lavabo sottopiano, top in quarzo composito, pavimento nero, porta doccia a battente e top nero
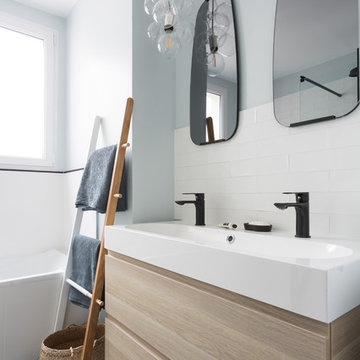
Stéphane Vasco
Idee per una stanza da bagno padronale nordica di medie dimensioni con vasca da incasso, piastrelle bianche, ante lisce, ante in legno chiaro, piastrelle diamantate, pavimento nero, vasca/doccia, WC a due pezzi, pareti bianche, pavimento con piastrelle in ceramica, lavabo rettangolare, top in superficie solida e top bianco
Idee per una stanza da bagno padronale nordica di medie dimensioni con vasca da incasso, piastrelle bianche, ante lisce, ante in legno chiaro, piastrelle diamantate, pavimento nero, vasca/doccia, WC a due pezzi, pareti bianche, pavimento con piastrelle in ceramica, lavabo rettangolare, top in superficie solida e top bianco
Bagni con vasca da incasso e pavimento nero - Foto e idee per arredare
9

