Bagni con vasca ad angolo e WC monopezzo - Foto e idee per arredare
Filtra anche per:
Budget
Ordina per:Popolari oggi
21 - 40 di 4.865 foto
1 di 3
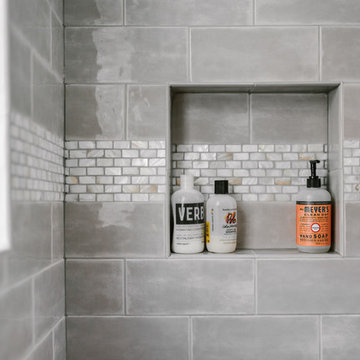
This Chicago bathroom was designed to bring light to this dark basement space. This is a premium look on a very reasonable budget- exactly what this client was looking for.
Project designed by Skokie renovation firm, Chi Renovation & Design - general contractors, kitchen and bath remodelers, and design & build company. They serve the Chicago area and its surrounding suburbs, with an emphasis on the North Side and North Shore. You'll find their work from the Loop through Lincoln Park, Skokie, Evanston, Wilmette, and all the way up to Lake Forest.
For more about Chi Renovation & Design, click here: https://www.chirenovation.com/
To learn more about this project, click here: https://www.chirenovation.com/portfolio/chicago-basement-bathroom/#basement-renovation
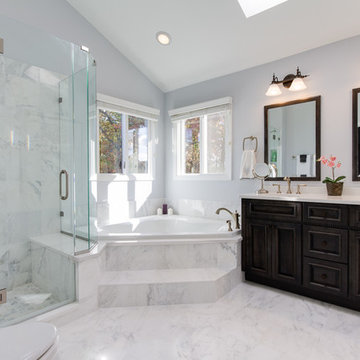
Idee per una grande stanza da bagno padronale chic con ante in legno bruno, vasca ad angolo, WC monopezzo, piastrelle bianche, pareti grigie, pavimento in marmo, lavabo sottopiano, top in marmo, ante a filo, doccia ad angolo e piastrelle di marmo
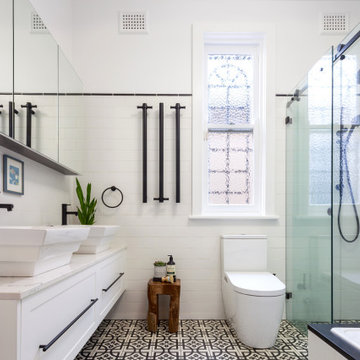
Ispirazione per una stanza da bagno contemporanea di medie dimensioni con ante in stile shaker, ante bianche, vasca ad angolo, doccia ad angolo, WC monopezzo, piastrelle bianche, piastrelle in gres porcellanato, pareti bianche, pavimento in gres porcellanato, pavimento nero, porta doccia scorrevole, top grigio, nicchia, due lavabi e mobile bagno incassato

This Scandinavian-style home is a true masterpiece in minimalist design, perfectly blending in with the natural beauty of Moraga's rolling hills. With an elegant fireplace and soft, comfortable seating, the living room becomes an ideal place to relax with family. The revamped kitchen boasts functional features that make cooking a breeze, and the cozy dining space with soft wood accents creates an intimate atmosphere for family dinners or entertaining guests. The luxurious bedroom offers sprawling views that take one’s breath away. The back deck is the ultimate retreat, providing an abundance of stunning vistas to enjoy while basking in the sunshine. The sprawling deck, complete with a Finnish sauna and outdoor shower, is the perfect place to unwind and take in the magnificent views. From the windows and floors to the kitchen and bathrooms, everything has been carefully curated to create a serene and bright space that exudes Scandinavian charisma.
---Project by Douglah Designs. Their Lafayette-based design-build studio serves San Francisco's East Bay areas, including Orinda, Moraga, Walnut Creek, Danville, Alamo Oaks, Diablo, Dublin, Pleasanton, Berkeley, Oakland, and Piedmont.
For more about Douglah Designs, click here: http://douglahdesigns.com/
To learn more about this project, see here: https://douglahdesigns.com/featured-portfolio/scandinavian-home-design-moraga
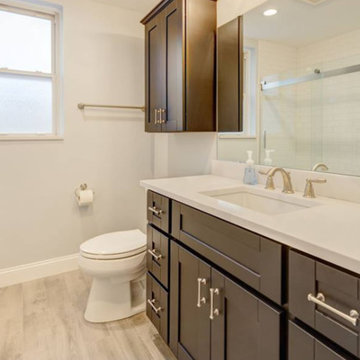
Esempio di una piccola stanza da bagno con doccia moderna con ante in stile shaker, ante marroni, vasca ad angolo, vasca/doccia, WC monopezzo, piastrelle bianche, piastrelle in gres porcellanato, pareti beige, pavimento in laminato, lavabo sottopiano, top in quarzite, porta doccia scorrevole e top bianco
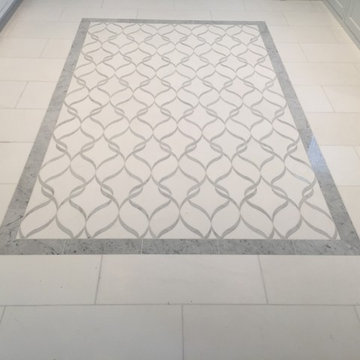
Immagine di un'ampia stanza da bagno padronale classica con ante con riquadro incassato, ante bianche, vasca ad angolo, doccia ad angolo, WC monopezzo, piastrelle bianche, lastra di pietra, pareti bianche, pavimento in marmo, lavabo da incasso e top in marmo
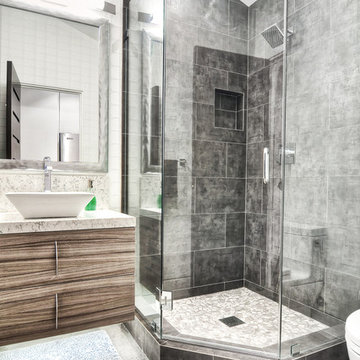
Idee per una stanza da bagno padronale contemporanea di medie dimensioni con lavabo a bacinella, ante lisce, ante in legno scuro, doccia ad angolo, piastrelle grigie, vasca ad angolo, WC monopezzo, piastrelle in pietra, pareti bianche, pavimento in cemento e top in granito

Beautiful modern bathroom.
Foto di una stanza da bagno padronale minimalista di medie dimensioni con ante in stile shaker, ante marroni, vasca ad angolo, doccia alcova, WC monopezzo, piastrelle bianche, piastrelle in ceramica, pareti blu, pavimento in cementine, lavabo sottopiano, top in quarzo composito, pavimento grigio, porta doccia scorrevole, top bianco, nicchia, un lavabo e mobile bagno incassato
Foto di una stanza da bagno padronale minimalista di medie dimensioni con ante in stile shaker, ante marroni, vasca ad angolo, doccia alcova, WC monopezzo, piastrelle bianche, piastrelle in ceramica, pareti blu, pavimento in cementine, lavabo sottopiano, top in quarzo composito, pavimento grigio, porta doccia scorrevole, top bianco, nicchia, un lavabo e mobile bagno incassato

Combining an everyday hallway bathroom with the main guest bath/powder room is not an easy task. The hallway bath needs to have a lot of utility with durable materials and functional storage. It also wants to be a bit “dressy” to make house guests feel special. This bathroom needed to do both.
We first addressed its utility with bathroom necessities including the tub/shower. The recessed medicine cabinet in combination with an elongated vanity tackles all the storage needs including a concealed waste bin. Thoughtfully placed towel hooks are mostly out of sight behind the door while the half-wall hides the paper holder and a niche for other toilet necessities.
It’s the materials that elevate this bathroom to powder room status. The tri-color marble penny tile sets the scene for the color palette. Carved black marble wall tile adds the necessary drama flowing along two walls. The remaining two walls of tile keep the room durable while softening the effects of the black walls and vanity.
Rounded elements such as the light fixtures and the apron sink punctuate and carry the theme of the floor tile throughout the bathroom. Polished chrome fixtures along with the beefy frameless glass shower enclosure add just enough sparkle and contrast.

Located on over 2 acres this sprawling estate features creamy stucco with stone details and an authentic terra cotta clay roof. At over 6,000 square feet this home has 4 bedrooms, 4.5 bathrooms, formal dining room, formal living room, kitchen with breakfast nook, family room, game room and study. The 4 garages, porte cochere, golf cart parking and expansive covered outdoor living with fireplace and tv make this home complete.
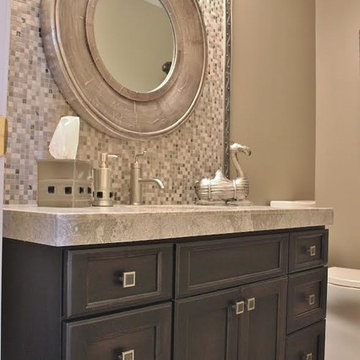
Ispirazione per una stanza da bagno con doccia tradizionale di medie dimensioni con ante con bugna sagomata, ante nere, vasca ad angolo, doccia aperta, WC monopezzo, piastrelle grigie, piastrelle bianche, piastrelle in pietra, pareti beige, pavimento con piastrelle in ceramica, lavabo da incasso e top in granito
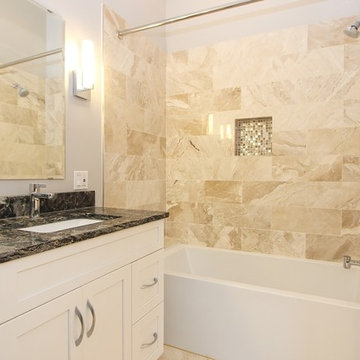
Esempio di una stanza da bagno padronale minimalista di medie dimensioni con ante in stile shaker, ante bianche, vasca ad angolo, vasca/doccia, WC monopezzo, pareti beige, pavimento con piastrelle in ceramica, lavabo sottopiano e top in granito
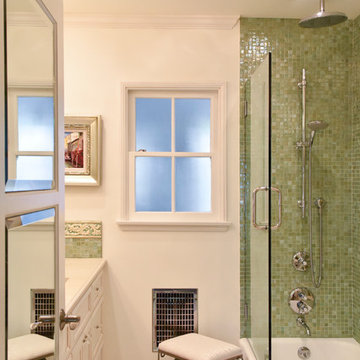
The addition of beveled mirrors on the door add sparkle and light, reflecting the iridescent glass tiles and unique ceiling mount light fixture. Polished chrome accents continue the effect.
Photo: Jessica Abler
Photo: Jessica Abler, Los Angeles, CA
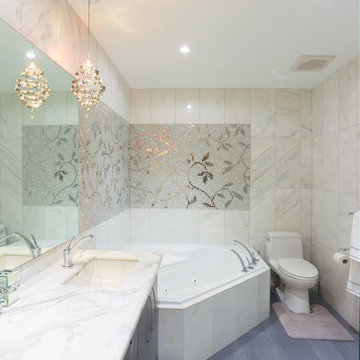
Idee per una grande stanza da bagno padronale classica con lavabo sottopiano, vasca ad angolo, WC monopezzo, piastrelle bianche, ante grigie, piastrelle in pietra, pareti bianche, pavimento in gres porcellanato, top in marmo, ante lisce, pavimento grigio, doccia alcova e porta doccia a battente

Honoring the craftsman home but adding an asian feel was the goal of this remodel. The bathroom was designed for 3 boys growing up not their teen years. We wanted something cool and fun, that they can grow into and feel good getting ready in the morning. We removed an exiting walking closet and shifted the shower down a few feet to make room this custom cherry wood built in cabinet. The door, window and baseboards are all made of cherry and have a simple detail that coordinates beautifully with the simple details of this craftsman home. The variation in the green tile is a great combo with the natural red tones of the cherry wood. By adding the black and white matte finish tile, it gave the space a pop of color it much needed to keep it fun and lively. A custom oxblood faux leather mirror will be added to the project along with a lime wash wall paint to complete the original design scheme.
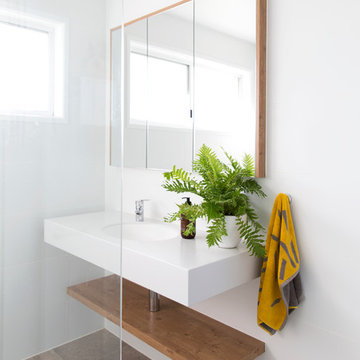
Guest Bathroom, Interior Design by Donna Guyler Design
Idee per una piccola stanza da bagno nordica con ante lisce, ante bianche, vasca ad angolo, doccia ad angolo, WC monopezzo, piastrelle bianche, piastrelle in ceramica, lavabo integrato e top in quarzo composito
Idee per una piccola stanza da bagno nordica con ante lisce, ante bianche, vasca ad angolo, doccia ad angolo, WC monopezzo, piastrelle bianche, piastrelle in ceramica, lavabo integrato e top in quarzo composito
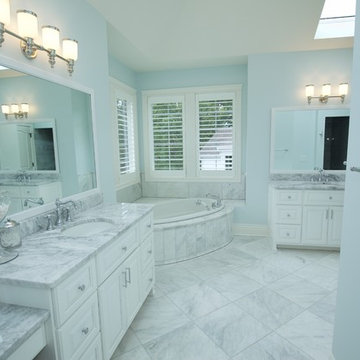
Master bath with beautiful granite counter tops and gorgeous marble floors throughout. A skylight has been added for natural sunlight.
Architect: Meyer Design
Builder: Lakewest Custom Homes
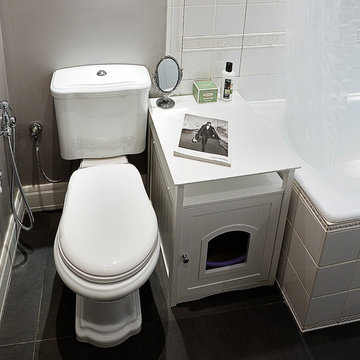
Design project by Olga Vorobyova.
Photo by Olga Vorobyova.
Foto di una piccola stanza da bagno padronale tradizionale con piastrelle bianche, piastrelle in gres porcellanato, vasca ad angolo, vasca/doccia, WC monopezzo, lavabo a consolle, pareti grigie e pavimento con piastrelle in ceramica
Foto di una piccola stanza da bagno padronale tradizionale con piastrelle bianche, piastrelle in gres porcellanato, vasca ad angolo, vasca/doccia, WC monopezzo, lavabo a consolle, pareti grigie e pavimento con piastrelle in ceramica
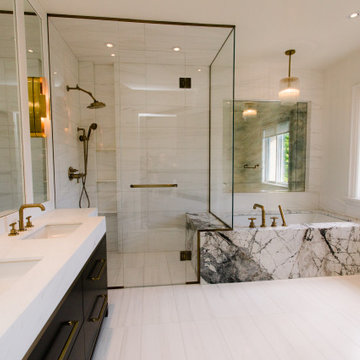
A bathroom is a room in a house that contains a bath or shower, a wash basin, and sometimes a toilet.
Foto di una stanza da bagno padronale di medie dimensioni con ante lisce, ante in legno bruno, vasca ad angolo, doccia aperta, WC monopezzo, piastrelle beige, piastrelle a mosaico, pareti beige, pavimento con piastrelle a mosaico, lavabo sottopiano, top in marmo, pavimento bianco, porta doccia a battente, top bianco, panca da doccia, due lavabi e mobile bagno incassato
Foto di una stanza da bagno padronale di medie dimensioni con ante lisce, ante in legno bruno, vasca ad angolo, doccia aperta, WC monopezzo, piastrelle beige, piastrelle a mosaico, pareti beige, pavimento con piastrelle a mosaico, lavabo sottopiano, top in marmo, pavimento bianco, porta doccia a battente, top bianco, panca da doccia, due lavabi e mobile bagno incassato

A modern styled bathroom renovated in Iselin neighborhood
Esempio di una stanza da bagno con doccia moderna di medie dimensioni con consolle stile comò, ante bianche, vasca ad angolo, doccia doppia, WC monopezzo, piastrelle rosa, piastrelle in pietra, pareti arancioni, pavimento in gres porcellanato, lavabo integrato, top in saponaria, pavimento bianco, porta doccia a battente, top marrone, nicchia, un lavabo, mobile bagno sospeso, soffitto in perlinato e pannellatura
Esempio di una stanza da bagno con doccia moderna di medie dimensioni con consolle stile comò, ante bianche, vasca ad angolo, doccia doppia, WC monopezzo, piastrelle rosa, piastrelle in pietra, pareti arancioni, pavimento in gres porcellanato, lavabo integrato, top in saponaria, pavimento bianco, porta doccia a battente, top marrone, nicchia, un lavabo, mobile bagno sospeso, soffitto in perlinato e pannellatura
Bagni con vasca ad angolo e WC monopezzo - Foto e idee per arredare
2

