Bagni con vasca ad angolo e WC monopezzo - Foto e idee per arredare
Filtra anche per:
Budget
Ordina per:Popolari oggi
1 - 20 di 4.844 foto

Photos by Tina Witherspoon.
Idee per una piccola stanza da bagno con doccia minimalista con ante lisce, ante in legno bruno, vasca ad angolo, doccia a filo pavimento, WC monopezzo, piastrelle bianche, piastrelle in ceramica, pavimento in ardesia, lavabo sottopiano, top in quarzo composito, pavimento nero, porta doccia a battente, top bianco, due lavabi, mobile bagno sospeso e soffitto in legno
Idee per una piccola stanza da bagno con doccia minimalista con ante lisce, ante in legno bruno, vasca ad angolo, doccia a filo pavimento, WC monopezzo, piastrelle bianche, piastrelle in ceramica, pavimento in ardesia, lavabo sottopiano, top in quarzo composito, pavimento nero, porta doccia a battente, top bianco, due lavabi, mobile bagno sospeso e soffitto in legno
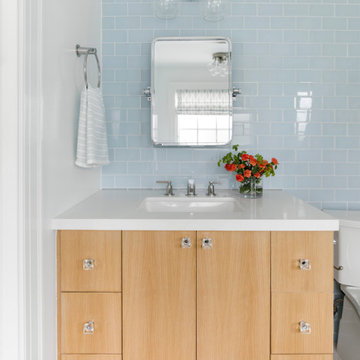
Our La Cañada studio designed this lovely home, keeping with the fun, cheerful personalities of the homeowner. The entry runner from Annie Selke is the perfect introduction to the house and its playful palette, adding a welcoming appeal. In the dining room, a beautiful, iconic Schumacher wallpaper was one of our happy finishes whose vines and garden colors begged for more vibrant colors to complement it. So we added bold green color to the trims, doors, and windows, enhancing the playful appeal. In the family room, we used a soft palette with pale blue, soft grays, and warm corals, reminiscent of pastel house palettes and crisp white trim that reflects the turquoise waters and white sandy beaches of Bermuda! The formal living room looks elegant and sophisticated, with beautiful furniture in soft blue and pastel green. The curtains nicely complement the space, and the gorgeous wooden center table anchors the space beautifully. In the kitchen, we added a custom-built, happy blue island that sits beneath the house’s namesake fabric, Hydrangea Heaven.
---Project designed by Courtney Thomas Design in La Cañada. Serving Pasadena, Glendale, Monrovia, San Marino, Sierra Madre, South Pasadena, and Altadena.
For more about Courtney Thomas Design, see here: https://www.courtneythomasdesign.com/
To learn more about this project, see here:
https://www.courtneythomasdesign.com/portfolio/elegant-family-home-la-canada/

Large Main En-suite bath
Immagine di una grande stanza da bagno padronale moderna con ante lisce, ante in legno chiaro, vasca ad angolo, doccia ad angolo, WC monopezzo, piastrelle bianche, piastrelle di pietra calcarea, pareti bianche, pavimento in pietra calcarea, lavabo a bacinella, top in onice, pavimento bianco, porta doccia a battente, top bianco, nicchia, due lavabi e mobile bagno incassato
Immagine di una grande stanza da bagno padronale moderna con ante lisce, ante in legno chiaro, vasca ad angolo, doccia ad angolo, WC monopezzo, piastrelle bianche, piastrelle di pietra calcarea, pareti bianche, pavimento in pietra calcarea, lavabo a bacinella, top in onice, pavimento bianco, porta doccia a battente, top bianco, nicchia, due lavabi e mobile bagno incassato
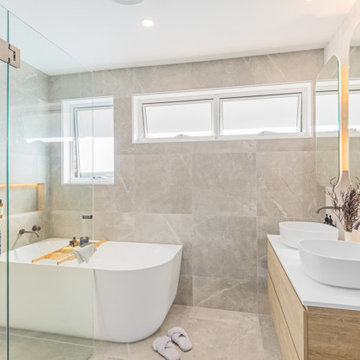
Esempio di una stanza da bagno padronale moderna di medie dimensioni con ante lisce, ante in legno chiaro, vasca ad angolo, doccia aperta, WC monopezzo, piastrelle grigie, lavabo a bacinella, pavimento grigio, porta doccia a battente, top bianco, nicchia, due lavabi e mobile bagno sospeso

Custom bath. Wood ceiling. Round circle window.
.
.
#payneandpayne #homebuilder #custombuild #remodeledbathroom #custombathroom #ohiocustomhomes #dreamhome #nahb #buildersofinsta #beforeandafter #huntingvalley #clevelandbuilders #AtHomeCLE .
.?@paulceroky

Foto di una piccola stanza da bagno per bambini moderna con ante lisce, ante in legno scuro, vasca ad angolo, vasca/doccia, WC monopezzo, piastrelle nere, piastrelle in ceramica, pareti nere, pavimento con piastrelle in ceramica, lavabo integrato, top in quarzo composito, pavimento grigio, porta doccia a battente, top nero, due lavabi e mobile bagno sospeso
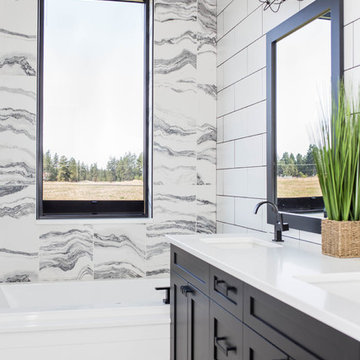
This modern farmhouse located outside of Spokane, Washington, creates a prominent focal point among the landscape of rolling plains. The composition of the home is dominated by three steep gable rooflines linked together by a central spine. This unique design evokes a sense of expansion and contraction from one space to the next. Vertical cedar siding, poured concrete, and zinc gray metal elements clad the modern farmhouse, which, combined with a shop that has the aesthetic of a weathered barn, creates a sense of modernity that remains rooted to the surrounding environment.
The Glo double pane A5 Series windows and doors were selected for the project because of their sleek, modern aesthetic and advanced thermal technology over traditional aluminum windows. High performance spacers, low iron glass, larger continuous thermal breaks, and multiple air seals allows the A5 Series to deliver high performance values and cost effective durability while remaining a sophisticated and stylish design choice. Strategically placed operable windows paired with large expanses of fixed picture windows provide natural ventilation and a visual connection to the outdoors.
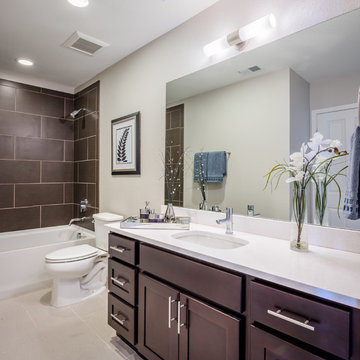
Beautiful, modern layout with storage space in modern looking cabinets.
Immagine di una piccola stanza da bagno padronale minimalista con ante lisce, ante marroni, vasca ad angolo, vasca/doccia, WC monopezzo, piastrelle marroni, pareti beige, lavabo da incasso, pavimento beige e doccia con tenda
Immagine di una piccola stanza da bagno padronale minimalista con ante lisce, ante marroni, vasca ad angolo, vasca/doccia, WC monopezzo, piastrelle marroni, pareti beige, lavabo da incasso, pavimento beige e doccia con tenda
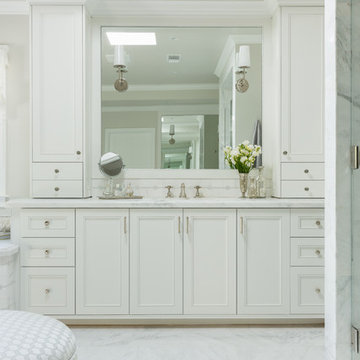
Gilmore Photography
Idee per una grande stanza da bagno padronale tradizionale con ante a filo, ante bianche, top in marmo, vasca ad angolo, doccia alcova, WC monopezzo, piastrelle bianche, piastrelle a mosaico e pavimento in marmo
Idee per una grande stanza da bagno padronale tradizionale con ante a filo, ante bianche, top in marmo, vasca ad angolo, doccia alcova, WC monopezzo, piastrelle bianche, piastrelle a mosaico e pavimento in marmo
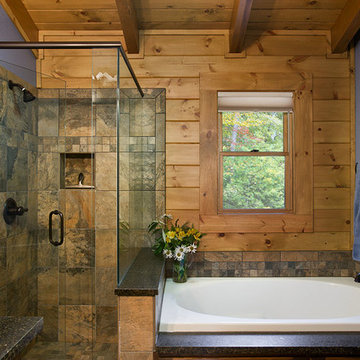
The Duncan home is a custom designed log home. It is a 1,440 sq. ft. home on a crawl space, open loft and upstairs bedroom/bathroom. The home is situated in beautiful Leatherwood Mountains, a 5,000 acre equestrian development in the Blue Ridge Mountains. Photos are by Roger Wade Studio. More information about this home can be found in one of the featured stories in Country's Best Cabins 2015 Annual Buyers Guide magazine.

Our mission was to completely update and transform their huge house into a cozy, welcoming and warm home of their own.
“When we moved in, it was such a novelty to live in a proper house. But it still felt like the in-law’s home,” our clients told us. “Our dream was to make it feel like our home.”
Our transformation skills were put to the test when we created the host-worthy kitchen space (complete with a barista bar!) that would double as the heart of their home and a place to make memories with their friends and family.
We upgraded and updated their dark and uninviting family room with fresh furnishings, flooring and lighting and turned those beautiful exposed beams into a feature point of the space.
The end result was a flow of modern, welcoming and authentic spaces that finally felt like home. And, yep … the invite was officially sent out!
Our clients had an eclectic style rich in history, culture and a lifetime of adventures. We wanted to highlight these stories in their home and give their memorabilia places to be seen and appreciated.
The at-home office was crafted to blend subtle elegance with a calming, casual atmosphere that would make it easy for our clients to enjoy spending time in the space (without it feeling like they were working!)
We carefully selected a pop of color as the feature wall in the primary suite and installed a gorgeous shiplap ledge wall for our clients to display their meaningful art and memorabilia.
Then, we carried the theme all the way into the ensuite to create a retreat that felt complete.

Our design studio worked magic on this dated '90s home, turning it into a stylish haven for our delighted clients. Through meticulous design and planning, we executed a refreshing modern transformation, breathing new life into the space.
In this bathroom design, we embraced a bright, airy ambience with neutral palettes accented by playful splashes of beautiful blue. The result is a space that combines serenity and a touch of fun.
---
Project completed by Wendy Langston's Everything Home interior design firm, which serves Carmel, Zionsville, Fishers, Westfield, Noblesville, and Indianapolis.
For more about Everything Home, see here: https://everythinghomedesigns.com/
To learn more about this project, see here:
https://everythinghomedesigns.com/portfolio/shades-of-blue/

Download our free ebook, Creating the Ideal Kitchen. DOWNLOAD NOW
What’s the next best thing to a tropical vacation in the middle of a Chicago winter? Well, how about a tropical themed bath that works year round? The goal of this bath was just that, to bring some fun, whimsy and tropical vibes!
We started out by making some updates to the built in bookcase leading into the bath. It got an easy update by removing all the stained trim and creating a simple arched opening with a few floating shelves for a much cleaner and up-to-date look. We love the simplicity of this arch in the space.
Now, into the bathroom design. Our client fell in love with this beautiful handmade tile featuring tropical birds and flowers and featuring bright, vibrant colors. We played off the tile to come up with the pallet for the rest of the space. The cabinetry and trim is a custom teal-blue paint that perfectly picks up on the blue in the tile. The gold hardware, lighting and mirror also coordinate with the colors in the tile.
Because the house is a 1930’s tudor, we played homage to that by using a simple black and white hex pattern on the floor and retro style hardware that keep the whole space feeling vintage appropriate. We chose a wall mount unpolished brass hardware faucet which almost gives the feel of a tropical fountain. It just works. The arched mirror continues the arch theme from the bookcase.
For the shower, we chose a coordinating antique white tile with the same tropical tile featured in a shampoo niche where we carefully worked to get a little bird almost standing on the niche itself. We carried the gold fixtures into the shower, and instead of a shower door, the shower features a simple hinged glass panel that is easy to clean and allows for easy access to the shower controls.
Designed by: Susan Klimala, CKBD
Photography by: Michael Kaskel
For more design inspiration go to: www.kitchenstudio-ge.com
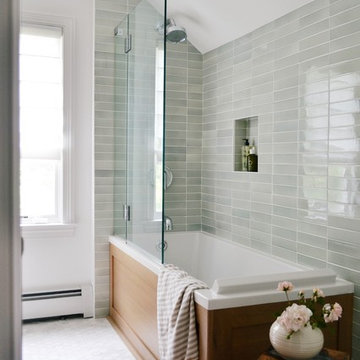
Foto di una stanza da bagno padronale chic di medie dimensioni con ante lisce, ante in legno scuro, vasca ad angolo, vasca/doccia, WC monopezzo, piastrelle verdi, pareti bianche, pavimento in marmo, lavabo a bacinella, top in marmo, pavimento bianco, porta doccia a battente e top grigio
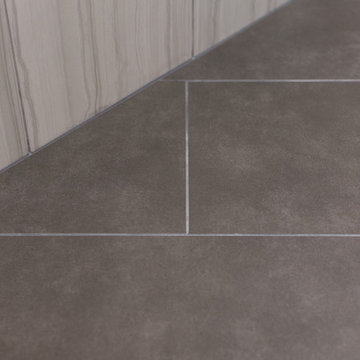
Idee per una grande stanza da bagno padronale moderna con ante con riquadro incassato, ante bianche, vasca ad angolo, doccia ad angolo, WC monopezzo, pareti beige, pavimento in gres porcellanato, lavabo sottopiano, top in granito, pavimento nero, porta doccia a battente e top nero
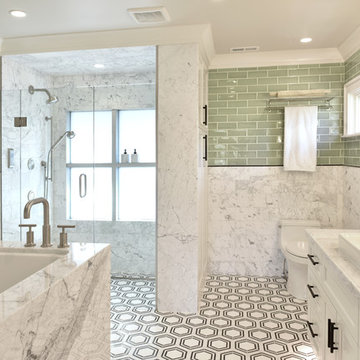
Paul Gates Photography
Foto di una stanza da bagno padronale tradizionale con ante bianche, vasca ad angolo, doccia a filo pavimento, WC monopezzo, piastrelle verdi, piastrelle in ceramica, pavimento in marmo, lavabo a bacinella, top in marmo, porta doccia a battente, top bianco, ante con riquadro incassato e pavimento multicolore
Foto di una stanza da bagno padronale tradizionale con ante bianche, vasca ad angolo, doccia a filo pavimento, WC monopezzo, piastrelle verdi, piastrelle in ceramica, pavimento in marmo, lavabo a bacinella, top in marmo, porta doccia a battente, top bianco, ante con riquadro incassato e pavimento multicolore
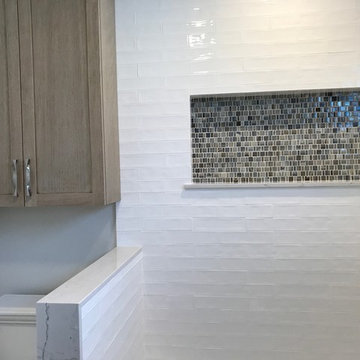
Hand made subway tile on shower tub combo walls.
Glass tile accent in shower niche.
Esempio di una stanza da bagno per bambini contemporanea di medie dimensioni con ante in stile shaker, ante in legno chiaro, vasca ad angolo, vasca/doccia, WC monopezzo, piastrelle beige, piastrelle di vetro, pareti beige, pavimento in gres porcellanato, lavabo sottopiano, top in quarzo composito, pavimento beige e porta doccia scorrevole
Esempio di una stanza da bagno per bambini contemporanea di medie dimensioni con ante in stile shaker, ante in legno chiaro, vasca ad angolo, vasca/doccia, WC monopezzo, piastrelle beige, piastrelle di vetro, pareti beige, pavimento in gres porcellanato, lavabo sottopiano, top in quarzo composito, pavimento beige e porta doccia scorrevole
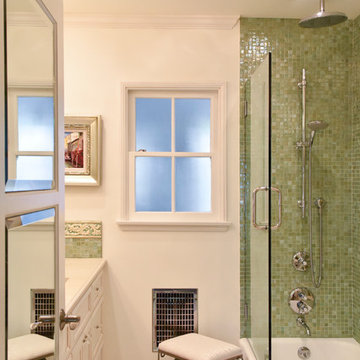
The addition of beveled mirrors on the door add sparkle and light, reflecting the iridescent glass tiles and unique ceiling mount light fixture. Polished chrome accents continue the effect.
Photo: Jessica Abler
Photo: Jessica Abler, Los Angeles, CA

Kids' bathroom
Immagine di una stanza da bagno per bambini moderna con ante con bugna sagomata, ante in legno scuro, vasca ad angolo, vasca/doccia, WC monopezzo, piastrelle blu, piastrelle in ceramica, pareti bianche, pavimento alla veneziana, lavabo integrato, top in quarzo composito, pavimento bianco, top bianco, nicchia, un lavabo, mobile bagno incassato e soffitto in perlinato
Immagine di una stanza da bagno per bambini moderna con ante con bugna sagomata, ante in legno scuro, vasca ad angolo, vasca/doccia, WC monopezzo, piastrelle blu, piastrelle in ceramica, pareti bianche, pavimento alla veneziana, lavabo integrato, top in quarzo composito, pavimento bianco, top bianco, nicchia, un lavabo, mobile bagno incassato e soffitto in perlinato
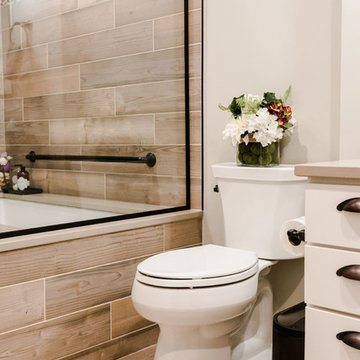
This master bath remodel features a beautiful corner tub inside a walk-in shower. The side of the tub also doubles as a shower bench and has access to multiple grab bars for easy accessibility and an aging in place lifestyle. With beautiful wood grain porcelain tile in the flooring and shower surround, and venetian pebble accents and shower pan, this updated bathroom is the perfect mix of function and luxury.
Bagni con vasca ad angolo e WC monopezzo - Foto e idee per arredare
1

