Bagni con vasca ad angolo e doccia doppia - Foto e idee per arredare
Filtra anche per:
Budget
Ordina per:Popolari oggi
81 - 100 di 454 foto
1 di 3
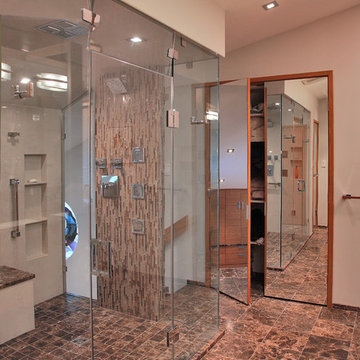
Photo by Kenneth M Wyner Phototgraphy
Immagine di una stanza da bagno design con lavabo sottopiano, ante lisce, ante in legno scuro, top in marmo, vasca ad angolo, doccia doppia, WC monopezzo, piastrelle marroni e piastrelle in pietra
Immagine di una stanza da bagno design con lavabo sottopiano, ante lisce, ante in legno scuro, top in marmo, vasca ad angolo, doccia doppia, WC monopezzo, piastrelle marroni e piastrelle in pietra
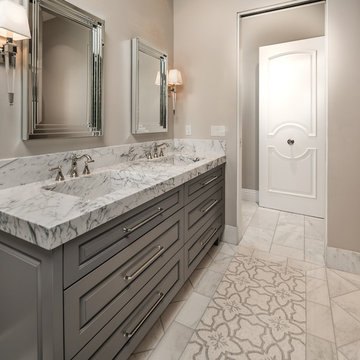
Guest bathroom marble sinks and mosaic floor tile.
Ispirazione per un'ampia stanza da bagno per bambini mediterranea con consolle stile comò, ante grigie, vasca ad angolo, doccia doppia, WC monopezzo, piastrelle beige, piastrelle di marmo, pareti beige, pavimento in gres porcellanato, lavabo integrato, top in marmo, pavimento grigio e porta doccia a battente
Ispirazione per un'ampia stanza da bagno per bambini mediterranea con consolle stile comò, ante grigie, vasca ad angolo, doccia doppia, WC monopezzo, piastrelle beige, piastrelle di marmo, pareti beige, pavimento in gres porcellanato, lavabo integrato, top in marmo, pavimento grigio e porta doccia a battente
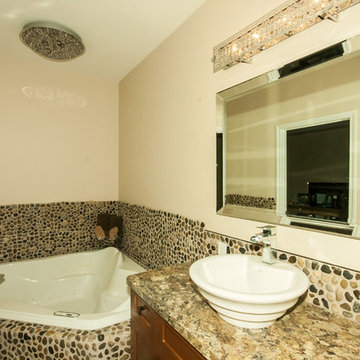
Idee per una grande stanza da bagno padronale stile americano con lavabo a bacinella, ante in stile shaker, ante in legno scuro, top in laminato, vasca ad angolo, doccia doppia, WC a due pezzi, piastrelle marroni, piastrelle di ciottoli, pareti beige e pavimento con piastrelle di ciottoli
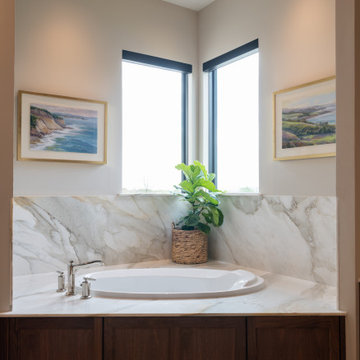
Foto di una stanza da bagno padronale classica di medie dimensioni con consolle stile comò, ante in legno scuro, vasca ad angolo, doccia doppia, WC monopezzo, piastrelle beige, pareti beige, pavimento in pietra calcarea, lavabo da incasso, top in marmo, pavimento beige, porta doccia a battente, top bianco, due lavabi, mobile bagno incassato e carta da parati
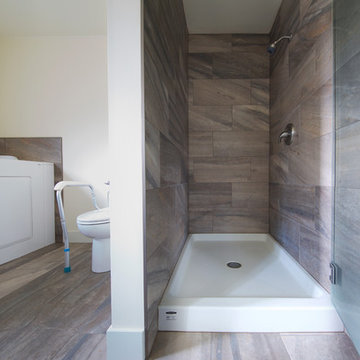
Bathroom is large with lots of room for mobility. Beautiful tile detail throughout bathroom really elevates the space. Large walk in tub is perfect for accessible bathing. Walk in shower features full tile walls.
Photos by Brice Ferre
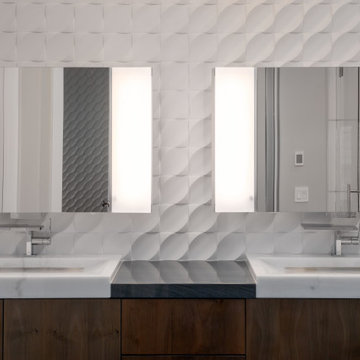
Esempio di una grande stanza da bagno padronale contemporanea con ante lisce, ante marroni, vasca ad angolo, doccia doppia, WC monopezzo, piastrelle bianche, piastrelle in gres porcellanato, pareti grigie, pavimento con piastrelle effetto legno, lavabo a bacinella, top in granito, pavimento multicolore, porta doccia a battente, panca da doccia, due lavabi, mobile bagno sospeso e soffitto a volta
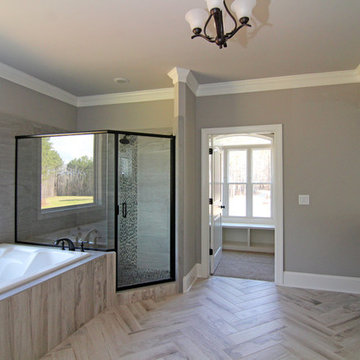
His and hers layout in the master bathroom with large tile shower, jetted soaking tub, herringbone tile pattern with wood look gray tile, and barrel vault ceiling above the separate vanities.
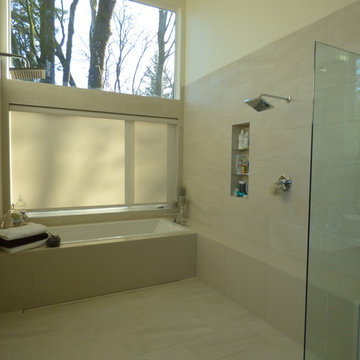
Window Treatments by Allure Window Coverings.
Contact us for a free estimate. 503-407-3206
Idee per una grande stanza da bagno padronale design con ante nere, vasca ad angolo, doccia doppia, piastrelle beige, pareti beige, pavimento in gres porcellanato, pavimento beige, doccia aperta e top bianco
Idee per una grande stanza da bagno padronale design con ante nere, vasca ad angolo, doccia doppia, piastrelle beige, pareti beige, pavimento in gres porcellanato, pavimento beige, doccia aperta e top bianco
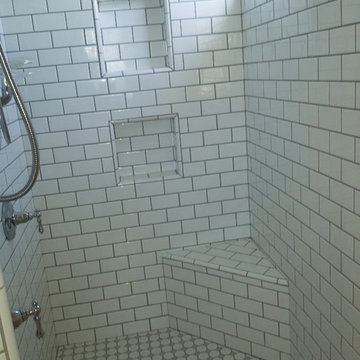
StarMark slate cabinetry with Cambria Whitney countertop with flat polish edge, Kohler chrome fixtures, Kohle Memoirs sinks, Carrara porcelain tile floor, subway tile shower with grey grout and grey dot tile floor.
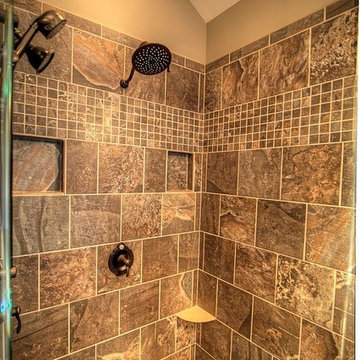
The master bathroom offers his/her sinks, tiled stand up shower, upgraded light fixture, and an oversize soaking tub for bathing. The tile around the soaking tub is standard. The counter tops are a two inch culture marble standard in the master bathroom. Attached to the bathroom is a massive walk-in closet, plenty of room for clothing.
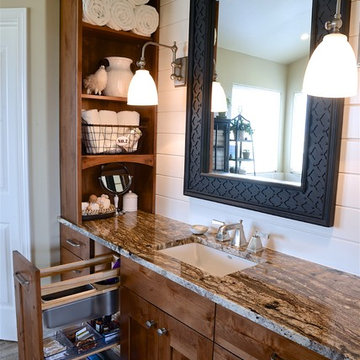
pull out grooming center
Ispirazione per un'ampia stanza da bagno padronale country con ante in stile shaker, ante con finitura invecchiata, vasca ad angolo, doccia doppia, WC a due pezzi, piastrelle marroni, piastrelle in gres porcellanato, pareti beige, pavimento in gres porcellanato, lavabo sottopiano e top in granito
Ispirazione per un'ampia stanza da bagno padronale country con ante in stile shaker, ante con finitura invecchiata, vasca ad angolo, doccia doppia, WC a due pezzi, piastrelle marroni, piastrelle in gres porcellanato, pareti beige, pavimento in gres porcellanato, lavabo sottopiano e top in granito
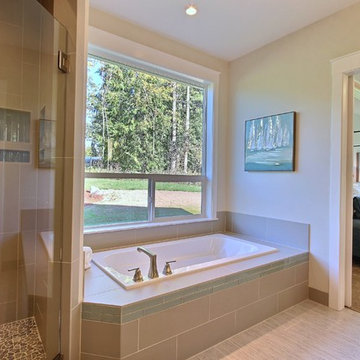
The Aerius - Modern Craftsman in Ridgefield Washington by Cascade West Development Inc.
Upon opening the 8ft tall door and entering the foyer an immediate display of light, color and energy is presented to us in the form of 13ft coffered ceilings, abundant natural lighting and an ornate glass chandelier. Beckoning across the hall an entrance to the Great Room is beset by the Master Suite, the Den, a central stairway to the Upper Level and a passageway to the 4-bay Garage and Guest Bedroom with attached bath. Advancement to the Great Room reveals massive, built-in vertical storage, a vast area for all manner of social interactions and a bountiful showcase of the forest scenery that allows the natural splendor of the outside in. The sleek corner-kitchen is composed with elevated countertops. These additional 4in create the perfect fit for our larger-than-life homeowner and make stooping and drooping a distant memory. The comfortable kitchen creates no spatial divide and easily transitions to the sun-drenched dining nook, complete with overhead coffered-beam ceiling. This trifecta of function, form and flow accommodates all shapes and sizes and allows any number of events to be hosted here. On the rare occasion more room is needed, the sliding glass doors can be opened allowing an out-pour of activity. Almost doubling the square-footage and extending the Great Room into the arboreous locale is sure to guarantee long nights out under the stars.
Cascade West Facebook: https://goo.gl/MCD2U1
Cascade West Website: https://goo.gl/XHm7Un
These photos, like many of ours, were taken by the good people of ExposioHDR - Portland, Or
Exposio Facebook: https://goo.gl/SpSvyo
Exposio Website: https://goo.gl/Cbm8Ya
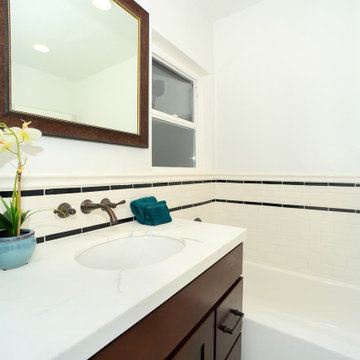
Remodeled bathroom with custom tile wainscoting, marble vanity counters and custom wall mounted faucet
Foto di una grande stanza da bagno padronale chic con ante in stile shaker, ante marroni, vasca ad angolo, doccia doppia, WC monopezzo, piastrelle bianche, piastrelle diamantate, pareti bianche, pavimento in gres porcellanato, lavabo da incasso, top in marmo, pavimento bianco, porta doccia a battente, top bianco, un lavabo e mobile bagno incassato
Foto di una grande stanza da bagno padronale chic con ante in stile shaker, ante marroni, vasca ad angolo, doccia doppia, WC monopezzo, piastrelle bianche, piastrelle diamantate, pareti bianche, pavimento in gres porcellanato, lavabo da incasso, top in marmo, pavimento bianco, porta doccia a battente, top bianco, un lavabo e mobile bagno incassato
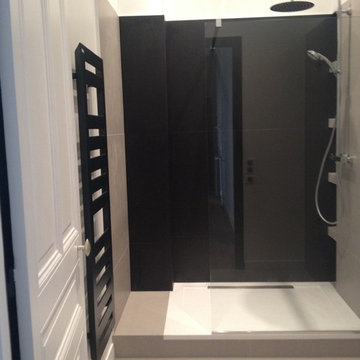
Karine PEREZ
http://www.karineperez.com
Ispirazione per una stanza da bagno con doccia contemporanea di medie dimensioni con vasca ad angolo, doccia doppia, piastrelle bianche, piastrelle di vetro, top in pietra calcarea, top bianco e mobile bagno freestanding
Ispirazione per una stanza da bagno con doccia contemporanea di medie dimensioni con vasca ad angolo, doccia doppia, piastrelle bianche, piastrelle di vetro, top in pietra calcarea, top bianco e mobile bagno freestanding
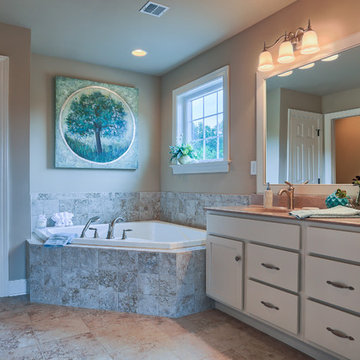
Master Bathroom at 799 Whitman Road, Lebanon, PA.
Photo: Justin Tearney
Foto di una stanza da bagno padronale country di medie dimensioni con ante bianche, vasca ad angolo, doccia doppia, piastrelle beige e pareti beige
Foto di una stanza da bagno padronale country di medie dimensioni con ante bianche, vasca ad angolo, doccia doppia, piastrelle beige e pareti beige
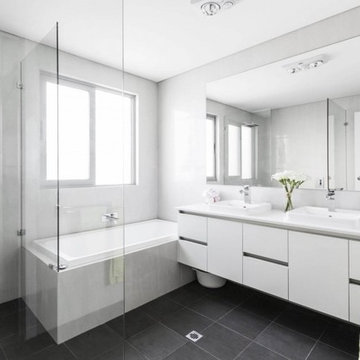
Foto di una stanza da bagno minimalista di medie dimensioni con ante bianche, doccia doppia, piastrelle bianche, pareti bianche, pavimento con piastrelle in ceramica, porta doccia a battente, ante lisce, vasca ad angolo, piastrelle in ceramica, lavabo da incasso e pavimento grigio
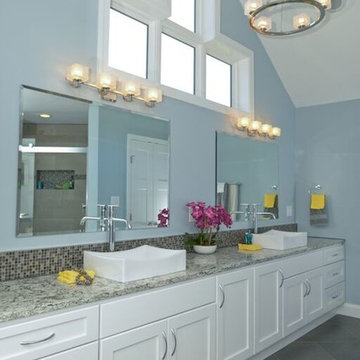
Vienna Addition Skill Construction & Design, LLC, Design/Build a two-story addition to include remodeling the kitchen and connecting to the adjoining rooms, creating a great room for this family of four. After removing the side office and back patio, it was replaced with a great room connected to the newly renovated kitchen with an eating area that doubles as a homework area for the children. There was plenty of space left over for a walk-in pantry, powder room, and office/craft room. The second story design was for an Adult’s Only oasis; this was designed for the parents to have a permitted Staycation. This space includes a Grand Master bedroom with three walk-in closets, and a sitting area, with plenty of room for a king size bed. This room was not been completed until we brought the outdoors in; this was created with the three big picture windows allowing the parents to look out at their Zen Patio. The Master Bathroom includes a double size jet tub, his & her walk-in shower, and his & her double vanity with plenty of storage and two hideaway hampers. The exterior was created to bring a modern craftsman style feel, these rich architectural details are displayed around the windows with simple geometric lines and symmetry throughout. Craftsman style is an extension of its natural surroundings. This addition is a reflection of indigenous wood and stone sturdy, defined structure with clean yet prominent lines and exterior details, while utilizing low-maintenance, high-performance materials. We love the artisan style of intricate details and the use of natural materials of this Vienna, VA addition. We especially loved working with the family to Design & Build a space that meets their family’s needs as they grow.
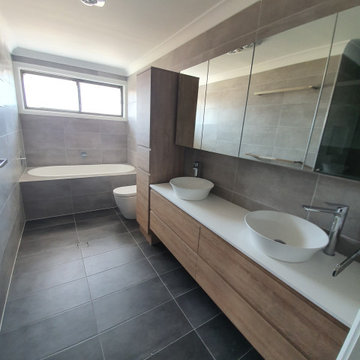
Idee per una grande stanza da bagno padronale contemporanea con ante lisce, ante marroni, vasca ad angolo, doccia doppia, WC a due pezzi, piastrelle beige, piastrelle in ceramica, pareti beige, pavimento con piastrelle in ceramica, lavabo a colonna, top in quarzo composito, pavimento beige, porta doccia a battente, top bianco, nicchia, due lavabi e mobile bagno sospeso
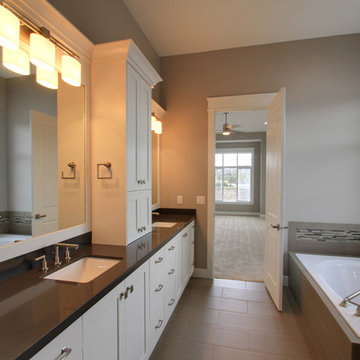
Esempio di una grande stanza da bagno padronale american style con ante con riquadro incassato, ante bianche, vasca ad angolo, doccia doppia, pareti beige, lavabo sottopiano, pavimento beige e porta doccia a battente
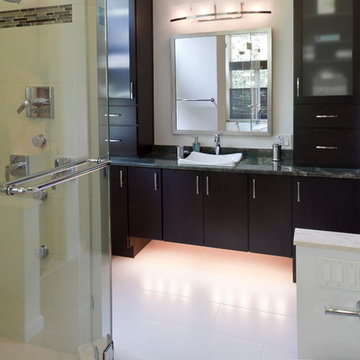
The clients are original owners of their contemporary home built in the early 80's'. Their master bath was inefficient with an oversized under-utilized tub with steps taking up 1/3 of the space and tall walls separating the vanity area from the enclosed shower, blocking potential views of the wooded lot. The new design maintained the original 8'x15' space with 10' ceilings. Interior walls were removed, a 54" corner whirlpool tub was installed adjacent to a 36" vanity and new windows with transoms replaced old drafty ones. New floating vanities with tall cabinets create the new ladies vanity area. The 3 sided, 2 person frameless shower enclosure is a highlight of the new space.
Photography by Curtis Martin
Bagni con vasca ad angolo e doccia doppia - Foto e idee per arredare
5

