Bagni con vasca ad angolo e doccia doppia - Foto e idee per arredare
Filtra anche per:
Budget
Ordina per:Popolari oggi
61 - 80 di 454 foto
1 di 3
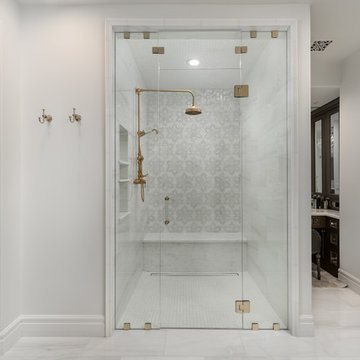
World Renowned Architecture Firm Fratantoni Design created this beautiful home! They design home plans for families all over the world in any size and style. They also have in-house Interior Designer Firm Fratantoni Interior Designers and world class Luxury Home Building Firm Fratantoni Luxury Estates! Hire one or all three companies to design and build and or remodel your home!
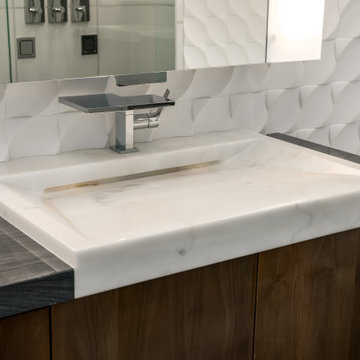
Ispirazione per una grande stanza da bagno padronale contemporanea con ante lisce, ante marroni, vasca ad angolo, doccia doppia, WC monopezzo, piastrelle bianche, piastrelle in gres porcellanato, pareti grigie, pavimento con piastrelle effetto legno, lavabo a bacinella, top in granito, pavimento multicolore, porta doccia a battente, panca da doccia, due lavabi, mobile bagno sospeso e soffitto a volta
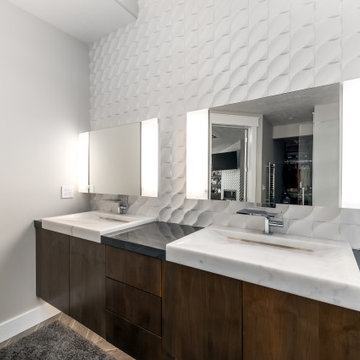
Ispirazione per una grande stanza da bagno padronale design con ante lisce, ante marroni, vasca ad angolo, doccia doppia, WC monopezzo, piastrelle bianche, piastrelle in gres porcellanato, pareti grigie, pavimento con piastrelle effetto legno, lavabo a bacinella, top in granito, pavimento multicolore, porta doccia a battente, panca da doccia, due lavabi, mobile bagno sospeso e soffitto a volta
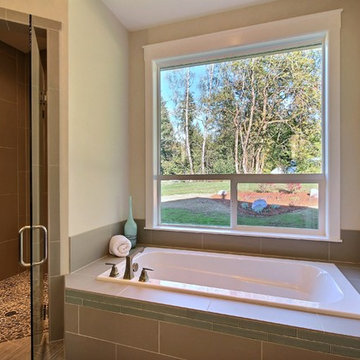
The Aerius - Modern Craftsman in Ridgefield Washington by Cascade West Development Inc.
Upon opening the 8ft tall door and entering the foyer an immediate display of light, color and energy is presented to us in the form of 13ft coffered ceilings, abundant natural lighting and an ornate glass chandelier. Beckoning across the hall an entrance to the Great Room is beset by the Master Suite, the Den, a central stairway to the Upper Level and a passageway to the 4-bay Garage and Guest Bedroom with attached bath. Advancement to the Great Room reveals massive, built-in vertical storage, a vast area for all manner of social interactions and a bountiful showcase of the forest scenery that allows the natural splendor of the outside in. The sleek corner-kitchen is composed with elevated countertops. These additional 4in create the perfect fit for our larger-than-life homeowner and make stooping and drooping a distant memory. The comfortable kitchen creates no spatial divide and easily transitions to the sun-drenched dining nook, complete with overhead coffered-beam ceiling. This trifecta of function, form and flow accommodates all shapes and sizes and allows any number of events to be hosted here. On the rare occasion more room is needed, the sliding glass doors can be opened allowing an out-pour of activity. Almost doubling the square-footage and extending the Great Room into the arboreous locale is sure to guarantee long nights out under the stars.
Cascade West Facebook: https://goo.gl/MCD2U1
Cascade West Website: https://goo.gl/XHm7Un
These photos, like many of ours, were taken by the good people of ExposioHDR - Portland, Or
Exposio Facebook: https://goo.gl/SpSvyo
Exposio Website: https://goo.gl/Cbm8Ya
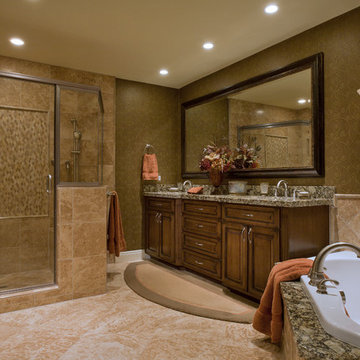
Before:
This master bathroom located in Anaheim Hills, California, really needed some help! This in-ground bathtub made it difficult for the homeowner to actually use. The shower tile had seen better days. It was time for a remodel!
After:
The first thing that was necessary; a measure...with our team of professionals, we measured the area and took pictures, then began our design process. Floor plans and room elevations were drawn up and shared with the client. All of the specifications and elements were taken into consideration and shared at the formal presentation with the client. Once she approved our designs and price points, the project began!
With new stone chosen for the shower, a new corner tub, plumbing moved and the vanity sink area cabinetry completed, our client felt like she moved into a new home! The finishing touches of wallpaper, lighting and accessories bring us to another finish line...and the end result! The client is happy! She says it is one of the best rooms in the house. She loves it!
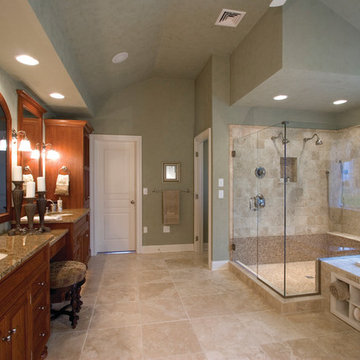
The master bathroom has a tile shower with a double shower head, a soaking tub with built-in storage cubbies, granite counters, and furniture style cabinetry. There is a separate privacy room for the toilet.
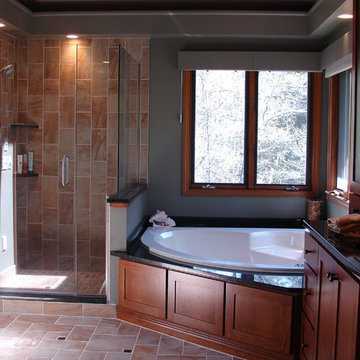
Visit Our Showroom!
28317 Beck Rd.
Suite E1
Wixom, Michigan 48393
Esempio di un'ampia stanza da bagno padronale minimal con lavabo sottopiano, ante in stile shaker, ante in legno scuro, top in granito, vasca ad angolo, doccia doppia, WC monopezzo, piastrelle beige, piastrelle in gres porcellanato, pareti grigie e pavimento in gres porcellanato
Esempio di un'ampia stanza da bagno padronale minimal con lavabo sottopiano, ante in stile shaker, ante in legno scuro, top in granito, vasca ad angolo, doccia doppia, WC monopezzo, piastrelle beige, piastrelle in gres porcellanato, pareti grigie e pavimento in gres porcellanato
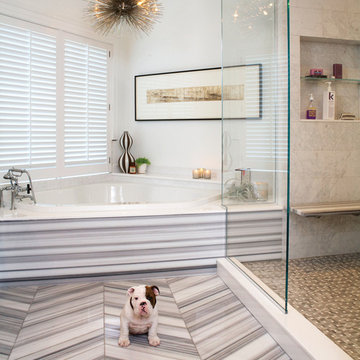
Barry Rustin
Esempio di una grande stanza da bagno padronale classica con ante con riquadro incassato, ante grigie, top in marmo, vasca ad angolo, doccia doppia, piastrelle in pietra, pareti bianche e pavimento in marmo
Esempio di una grande stanza da bagno padronale classica con ante con riquadro incassato, ante grigie, top in marmo, vasca ad angolo, doccia doppia, piastrelle in pietra, pareti bianche e pavimento in marmo
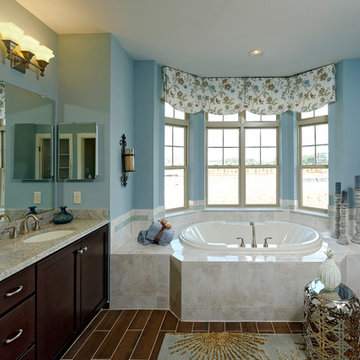
Photo by Bob Narod
Interior by The Ventures Group
Immagine di una grande stanza da bagno classica con lavabo integrato, ante con bugna sagomata, ante in legno bruno, top in granito, vasca ad angolo, doccia doppia, WC monopezzo, piastrelle bianche, piastrelle in gres porcellanato, pareti blu e pavimento in gres porcellanato
Immagine di una grande stanza da bagno classica con lavabo integrato, ante con bugna sagomata, ante in legno bruno, top in granito, vasca ad angolo, doccia doppia, WC monopezzo, piastrelle bianche, piastrelle in gres porcellanato, pareti blu e pavimento in gres porcellanato
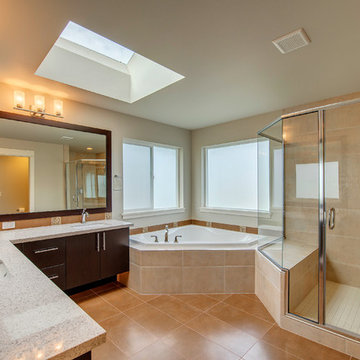
Please go to http://merithomesinc.com/floorplans/ for more Northwest Contemporary plans with modern finishes from Merit Homes, Inc.
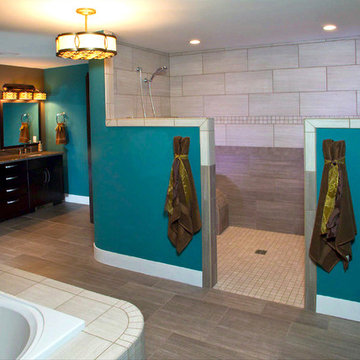
Esempio di una grande stanza da bagno padronale tradizionale con lavabo sottopiano, ante in stile shaker, ante in legno bruno, top in granito, vasca ad angolo, WC a due pezzi, piastrelle in gres porcellanato, doccia doppia, piastrelle beige, pareti blu, pavimento in gres porcellanato, pavimento grigio e doccia aperta
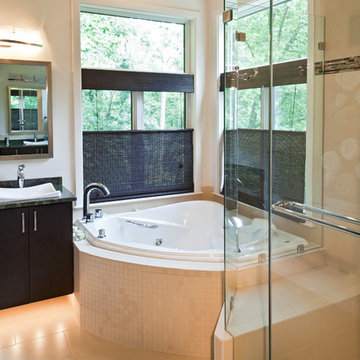
The clients are original owners of their contemporary home built in the early 80's'. Their master bath was inefficient with an oversized under-utilized tub with steps taking up 1/3 of the space and tall walls separating the vanity area from the enclosed shower, blocking potential views of the wooded lot. The new design maintained the original 8'x15' space with 10' ceilings. Interior walls were removed, a 54" corner whirlpool tub was installed adjacent to a 36" vanity and new windows with transoms replaced old drafty ones. New floating vanities with tall cabinets create the new ladies vanity area. The 3 sided, 2 person frameless shower enclosure is a highlight of the new space.
Photography by Curtis Martin

A large, frameless walk-in shower with Ann Sacks tile a custom floating bench, double niches and rain shower head create a luxurious primary bathroom. Complete with a towel warmer and equally lavish tub, this contemporary bathroom provides a spa-like experience.
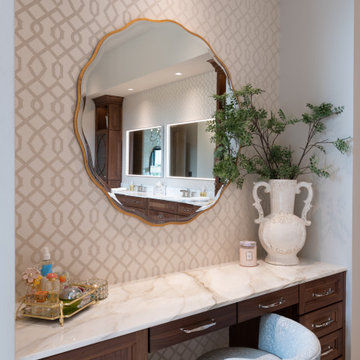
Ispirazione per una stanza da bagno padronale classica di medie dimensioni con consolle stile comò, ante in legno scuro, vasca ad angolo, doccia doppia, WC monopezzo, piastrelle beige, pareti beige, pavimento in pietra calcarea, lavabo da incasso, top in marmo, pavimento beige, porta doccia a battente, top bianco, due lavabi, mobile bagno incassato e carta da parati
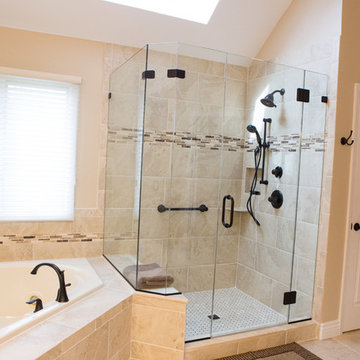
This timeless bathroom was renovated and designed by the team at Alfano Renovations. We increased the size of the shower by building it to be the same depth as the closet. The vanity cabinets are custom made with a painted finish and glaze and the counters are Caesarstone Quartz. All the plumbing fixtures are by Moen and Delta and the Tile is porcelain imported from Italy.
Alfano Renovations is a complete kitchen and bath renovations company. We have 2 showroom location. One of them is in Eatontown, NJ and the other in Garwood, NJ. Our team will help you design your kitchen or bathroom, help you choose the materials and also has a team to provide the installation.
Please give us a call for your next project. 732-922-2020 or visit our website atwww.alfanorenovations.com
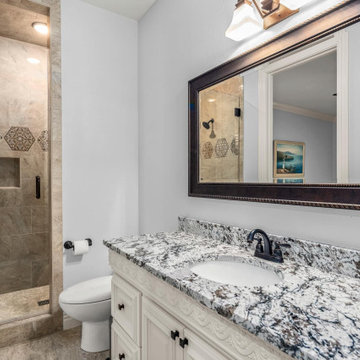
Foto di una stanza da bagno con doccia classica di medie dimensioni con ante con bugna sagomata, ante bianche, vasca ad angolo, doccia doppia, WC a due pezzi, piastrelle in gres porcellanato, pareti grigie, pavimento in travertino, lavabo sottopiano, top in granito, pavimento beige, porta doccia a battente, top grigio, toilette, un lavabo e mobile bagno incassato
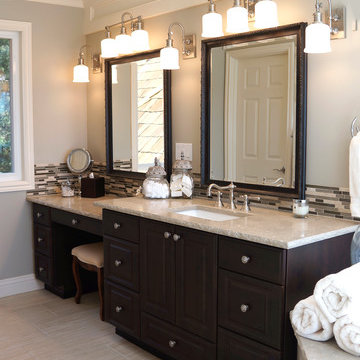
Jessica Bell, Interior Designer
Foto di una grande stanza da bagno padronale tradizionale con lavabo sottopiano, ante con bugna sagomata, ante in legno bruno, top in pietra calcarea, vasca ad angolo, doccia doppia, WC monopezzo, piastrelle beige, piastrelle in gres porcellanato, pareti beige e pavimento in gres porcellanato
Foto di una grande stanza da bagno padronale tradizionale con lavabo sottopiano, ante con bugna sagomata, ante in legno bruno, top in pietra calcarea, vasca ad angolo, doccia doppia, WC monopezzo, piastrelle beige, piastrelle in gres porcellanato, pareti beige e pavimento in gres porcellanato
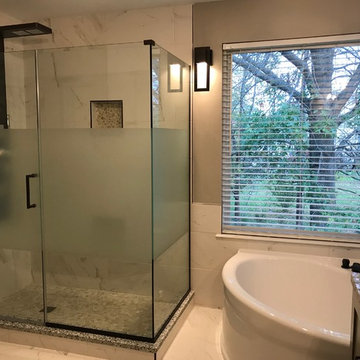
Master bath rennovation. Custom cabinet, local. Granite tops from J And J Granite. Half round bathtub, Menards. Frosted shower enclosure and spa faucets, door and drawer hardware, Houzz. Lighting, Lowes & Metro Lighting. Oversized mirror, Home Goods.
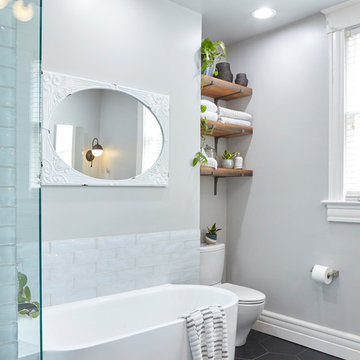
Immagine di una stanza da bagno padronale chic di medie dimensioni con ante con riquadro incassato, ante in legno scuro, vasca ad angolo, doccia doppia, WC a due pezzi, piastrelle bianche, piastrelle di vetro, pareti grigie, pavimento in gres porcellanato, lavabo sottopiano, top in quarzo composito, pavimento nero, porta doccia a battente e top bianco
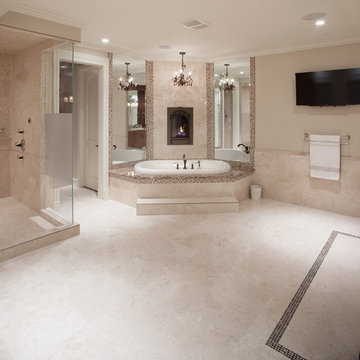
This elegant ensuite features mosaic tile trim, a wall mounted fireplace, three chandeliers, and a royally inspired corner tub.
Immagine di un'ampia stanza da bagno padronale chic con vasca ad angolo, doccia doppia, piastrelle beige, piastrelle in gres porcellanato, pareti beige e pavimento in gres porcellanato
Immagine di un'ampia stanza da bagno padronale chic con vasca ad angolo, doccia doppia, piastrelle beige, piastrelle in gres porcellanato, pareti beige e pavimento in gres porcellanato
Bagni con vasca ad angolo e doccia doppia - Foto e idee per arredare
4

