Bagni con vasca ad alcova e pareti multicolore - Foto e idee per arredare
Filtra anche per:
Budget
Ordina per:Popolari oggi
61 - 80 di 1.043 foto
1 di 3

An original 1930’s English Tudor with only 2 bedrooms and 1 bath spanning about 1730 sq.ft. was purchased by a family with 2 amazing young kids, we saw the potential of this property to become a wonderful nest for the family to grow.
The plan was to reach a 2550 sq. ft. home with 4 bedroom and 4 baths spanning over 2 stories.
With continuation of the exiting architectural style of the existing home.
A large 1000sq. ft. addition was constructed at the back portion of the house to include the expended master bedroom and a second-floor guest suite with a large observation balcony overlooking the mountains of Angeles Forest.
An L shape staircase leading to the upstairs creates a moment of modern art with an all white walls and ceilings of this vaulted space act as a picture frame for a tall window facing the northern mountains almost as a live landscape painting that changes throughout the different times of day.
Tall high sloped roof created an amazing, vaulted space in the guest suite with 4 uniquely designed windows extruding out with separate gable roof above.
The downstairs bedroom boasts 9’ ceilings, extremely tall windows to enjoy the greenery of the backyard, vertical wood paneling on the walls add a warmth that is not seen very often in today’s new build.
The master bathroom has a showcase 42sq. walk-in shower with its own private south facing window to illuminate the space with natural morning light. A larger format wood siding was using for the vanity backsplash wall and a private water closet for privacy.
In the interior reconfiguration and remodel portion of the project the area serving as a family room was transformed to an additional bedroom with a private bath, a laundry room and hallway.
The old bathroom was divided with a wall and a pocket door into a powder room the leads to a tub room.
The biggest change was the kitchen area, as befitting to the 1930’s the dining room, kitchen, utility room and laundry room were all compartmentalized and enclosed.
We eliminated all these partitions and walls to create a large open kitchen area that is completely open to the vaulted dining room. This way the natural light the washes the kitchen in the morning and the rays of sun that hit the dining room in the afternoon can be shared by the two areas.
The opening to the living room remained only at 8’ to keep a division of space.
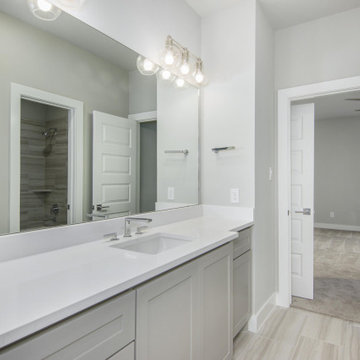
Immagine di una grande stanza da bagno per bambini chic con ante in stile shaker, ante grigie, vasca ad alcova, WC a due pezzi, piastrelle multicolore, piastrelle in gres porcellanato, pareti multicolore, pavimento in gres porcellanato, lavabo sottopiano, top in quarzo composito, pavimento marrone, top bianco, toilette, un lavabo e mobile bagno incassato
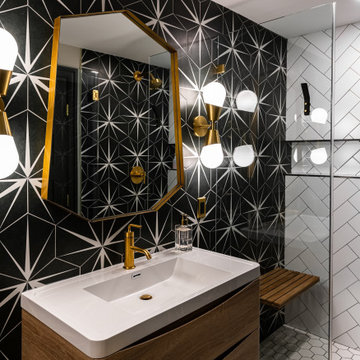
Idee per una stanza da bagno con doccia chic di medie dimensioni con ante lisce, ante in legno bruno, vasca ad alcova, doccia alcova, piastrelle multicolore, piastrelle in gres porcellanato, pareti multicolore, pavimento in gres porcellanato, lavabo integrato, top in superficie solida, pavimento bianco, porta doccia a battente e top bianco
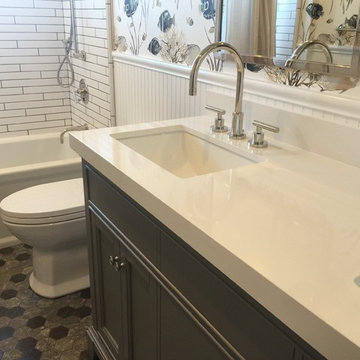
Ispirazione per una stanza da bagno per bambini stile marinaro di medie dimensioni con ante con riquadro incassato, ante grigie, vasca ad alcova, vasca/doccia, WC monopezzo, piastrelle bianche, pareti multicolore, lavabo sottopiano, top in superficie solida, pavimento multicolore, doccia con tenda, top bianco, piastrelle diamantate, pavimento in marmo, nicchia, due lavabi, mobile bagno incassato e carta da parati
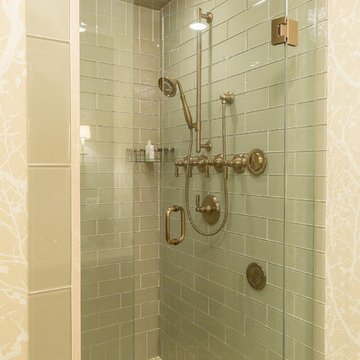
Karissa Van Tassel Photography
The lower level spa bathroom (off the home gym), features all the amenities for a relaxing escape! A large steam shower with a rain head and body sprays hits the spot. Pebbles on the floor offer a natural foot message. Dramatic details; glass wall tile, stone door hardware, wall mounted faucet, glass vessel sink, textured wallpaper, and the bubble ceiling fixture blend together for this striking oasis.
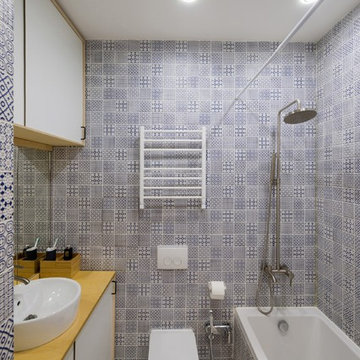
Алиреза Немати
Foto di una piccola stanza da bagno padronale contemporanea con vasca/doccia, piastrelle blu, piastrelle in ceramica, pavimento in gres porcellanato, top in legno, ante lisce, ante bianche, vasca ad alcova, lavabo a bacinella, WC monopezzo, pareti multicolore e doccia con tenda
Foto di una piccola stanza da bagno padronale contemporanea con vasca/doccia, piastrelle blu, piastrelle in ceramica, pavimento in gres porcellanato, top in legno, ante lisce, ante bianche, vasca ad alcova, lavabo a bacinella, WC monopezzo, pareti multicolore e doccia con tenda
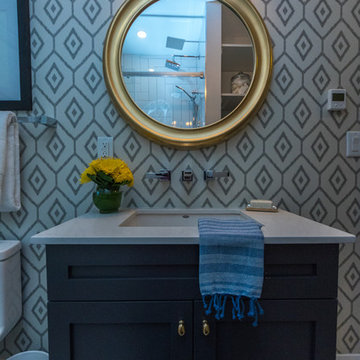
Ispirazione per una stanza da bagno con doccia chic di medie dimensioni con ante in stile shaker, ante grigie, piastrelle bianche, piastrelle in gres porcellanato, lavabo sottopiano, top in quarzo composito, vasca ad alcova, vasca/doccia, pareti multicolore, pavimento in marmo, pavimento bianco e porta doccia scorrevole
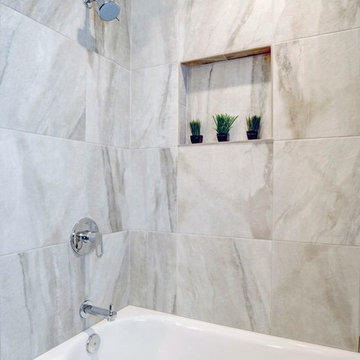
Guest Bathroom with Porcelain Marble-Like Large Shower Wall Tiles, Chrome Shower and Tub Fixtures
Esempio di una stanza da bagno padronale moderna di medie dimensioni con vasca ad alcova, vasca/doccia, piastrelle multicolore, piastrelle in gres porcellanato e pareti multicolore
Esempio di una stanza da bagno padronale moderna di medie dimensioni con vasca ad alcova, vasca/doccia, piastrelle multicolore, piastrelle in gres porcellanato e pareti multicolore
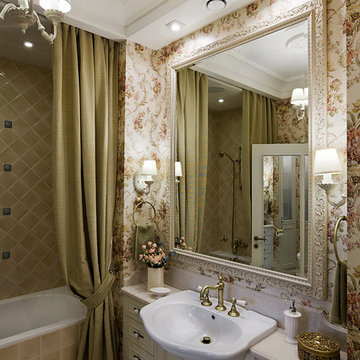
фотограф Дмитрий Лившиц
Immagine di una stanza da bagno padronale tradizionale con piastrelle beige, piastrelle in ceramica, pareti multicolore, pavimento con piastrelle in ceramica, ante con riquadro incassato, ante bianche, vasca ad alcova, WC a due pezzi e lavabo da incasso
Immagine di una stanza da bagno padronale tradizionale con piastrelle beige, piastrelle in ceramica, pareti multicolore, pavimento con piastrelle in ceramica, ante con riquadro incassato, ante bianche, vasca ad alcova, WC a due pezzi e lavabo da incasso
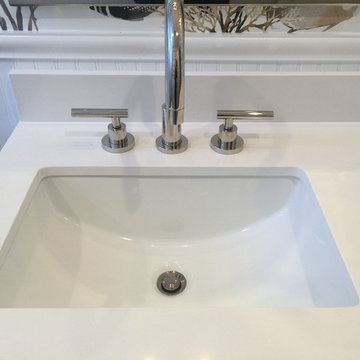
Immagine di una stanza da bagno per bambini stile marinaro di medie dimensioni con ante con riquadro incassato, ante grigie, vasca ad alcova, vasca/doccia, WC monopezzo, piastrelle bianche, pareti multicolore, lavabo sottopiano, top in superficie solida, pavimento multicolore, doccia con tenda, top bianco, piastrelle diamantate, pavimento in marmo, nicchia, due lavabi, mobile bagno incassato e carta da parati

An original 1930’s English Tudor with only 2 bedrooms and 1 bath spanning about 1730 sq.ft. was purchased by a family with 2 amazing young kids, we saw the potential of this property to become a wonderful nest for the family to grow.
The plan was to reach a 2550 sq. ft. home with 4 bedroom and 4 baths spanning over 2 stories.
With continuation of the exiting architectural style of the existing home.
A large 1000sq. ft. addition was constructed at the back portion of the house to include the expended master bedroom and a second-floor guest suite with a large observation balcony overlooking the mountains of Angeles Forest.
An L shape staircase leading to the upstairs creates a moment of modern art with an all white walls and ceilings of this vaulted space act as a picture frame for a tall window facing the northern mountains almost as a live landscape painting that changes throughout the different times of day.
Tall high sloped roof created an amazing, vaulted space in the guest suite with 4 uniquely designed windows extruding out with separate gable roof above.
The downstairs bedroom boasts 9’ ceilings, extremely tall windows to enjoy the greenery of the backyard, vertical wood paneling on the walls add a warmth that is not seen very often in today’s new build.
The master bathroom has a showcase 42sq. walk-in shower with its own private south facing window to illuminate the space with natural morning light. A larger format wood siding was using for the vanity backsplash wall and a private water closet for privacy.
In the interior reconfiguration and remodel portion of the project the area serving as a family room was transformed to an additional bedroom with a private bath, a laundry room and hallway.
The old bathroom was divided with a wall and a pocket door into a powder room the leads to a tub room.
The biggest change was the kitchen area, as befitting to the 1930’s the dining room, kitchen, utility room and laundry room were all compartmentalized and enclosed.
We eliminated all these partitions and walls to create a large open kitchen area that is completely open to the vaulted dining room. This way the natural light the washes the kitchen in the morning and the rays of sun that hit the dining room in the afternoon can be shared by the two areas.
The opening to the living room remained only at 8’ to keep a division of space.
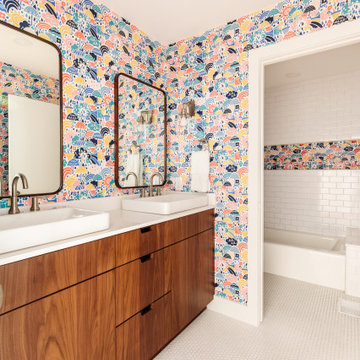
Alair Homes Plano, Plano, Texas, 2022 Regional CotY Award Winner, Residential Bath Under $25,000
Esempio di una stanza da bagno per bambini minimalista di medie dimensioni con piastrelle bianche, top bianco, due lavabi, mobile bagno incassato, ante lisce, ante in legno scuro, vasca ad alcova, vasca/doccia, WC monopezzo, pareti multicolore, lavabo a bacinella, top in quarzo composito e pavimento bianco
Esempio di una stanza da bagno per bambini minimalista di medie dimensioni con piastrelle bianche, top bianco, due lavabi, mobile bagno incassato, ante lisce, ante in legno scuro, vasca ad alcova, vasca/doccia, WC monopezzo, pareti multicolore, lavabo a bacinella, top in quarzo composito e pavimento bianco
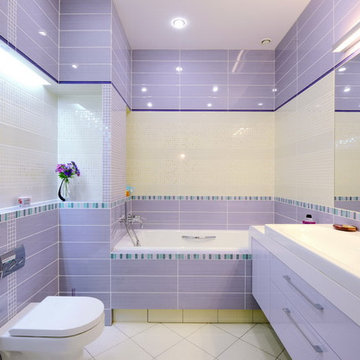
Foto di una stanza da bagno padronale design di medie dimensioni con ante lisce, ante viola, vasca ad alcova, vasca/doccia, WC sospeso, piastrelle multicolore, piastrelle in ceramica, pareti multicolore, pavimento in gres porcellanato, lavabo da incasso, top in superficie solida, pavimento bianco e doccia aperta
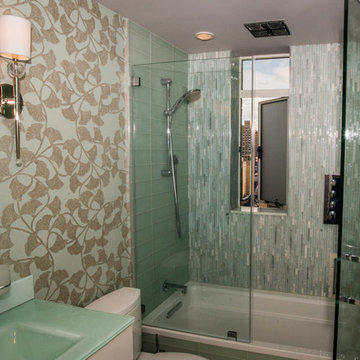
Immagine di una piccola stanza da bagno con doccia design con ante bianche, vasca ad alcova, vasca/doccia, WC a due pezzi, piastrelle blu, piastrelle verdi, piastrelle di vetro, pareti multicolore, lavabo integrato e top in vetro
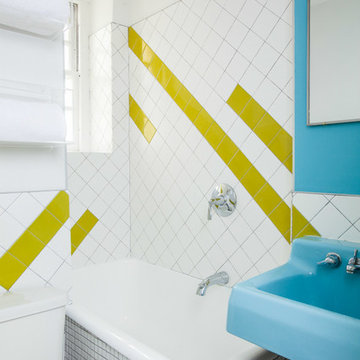
http://alangastelum.com
Immagine di una piccola stanza da bagno padronale bohémian con lavabo sospeso, vasca ad alcova, vasca/doccia, WC a due pezzi, piastrelle multicolore, piastrelle in ceramica, pavimento con piastrelle in ceramica e pareti multicolore
Immagine di una piccola stanza da bagno padronale bohémian con lavabo sospeso, vasca ad alcova, vasca/doccia, WC a due pezzi, piastrelle multicolore, piastrelle in ceramica, pavimento con piastrelle in ceramica e pareti multicolore
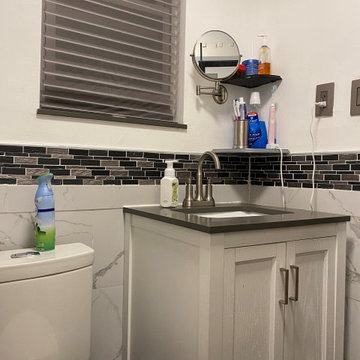
Foto di una piccola stanza da bagno padronale chic con ante con riquadro incassato, ante bianche, vasca ad alcova, vasca/doccia, WC a due pezzi, piastrelle multicolore, piastrelle in gres porcellanato, pareti multicolore, pavimento in marmo, lavabo sottopiano, top in quarzo composito, pavimento nero, doccia con tenda, top grigio, nicchia, un lavabo e mobile bagno freestanding
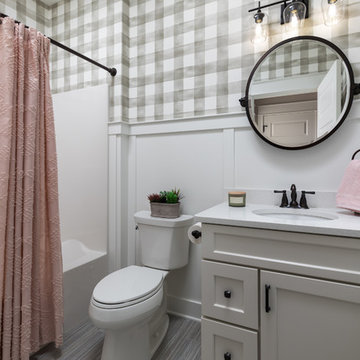
Esempio di una grande stanza da bagno con doccia stile marinaro con ante con riquadro incassato, ante bianche, vasca/doccia, WC monopezzo, pareti multicolore, lavabo sottopiano, top in quarzite, pavimento grigio, top bianco, vasca ad alcova e pavimento in vinile
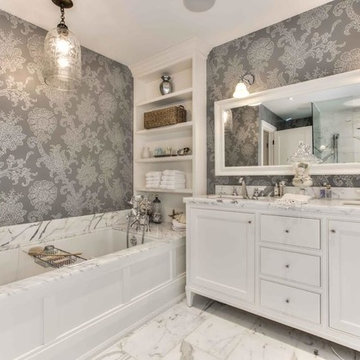
Esempio di una stanza da bagno padronale tradizionale di medie dimensioni con ante con riquadro incassato, ante bianche, vasca ad alcova, WC a due pezzi, pareti multicolore, pavimento in marmo, lavabo sottopiano, top in marmo e pavimento bianco
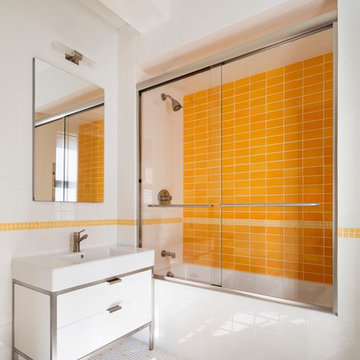
Ispirazione per una stanza da bagno minimal con ante lisce, ante bianche, vasca ad alcova, vasca/doccia, piastrelle gialle, pareti multicolore, lavabo integrato, pavimento multicolore e porta doccia scorrevole
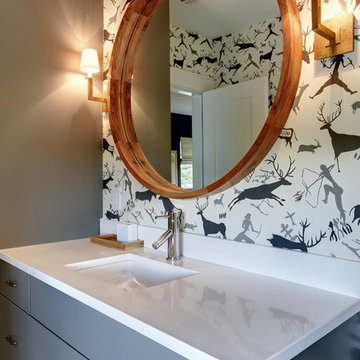
Esempio di una stanza da bagno per bambini tradizionale di medie dimensioni con ante lisce, ante grigie, vasca ad alcova, vasca/doccia, WC monopezzo, piastrelle grigie, piastrelle bianche, piastrelle a mosaico, pareti multicolore, pavimento con piastrelle a mosaico, lavabo sottopiano, top in quarzo composito, pavimento bianco e doccia con tenda
Bagni con vasca ad alcova e pareti multicolore - Foto e idee per arredare
4

