Bagni con un lavabo - Foto e idee per arredare
Filtra anche per:
Budget
Ordina per:Popolari oggi
21 - 40 di 5.769 foto
1 di 3
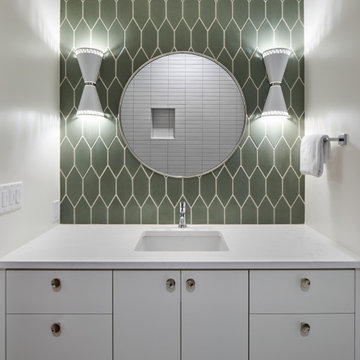
NW Portland OR: Whole house remodel including Kitchen and 4 bathrooms and a seperate guest suite.
-Custom walnut cabinets for kitchen and bathrooms
-White Oak hardwood
-Marvin windows
-Western Door
-Pental Quartz Countertips: White Honed
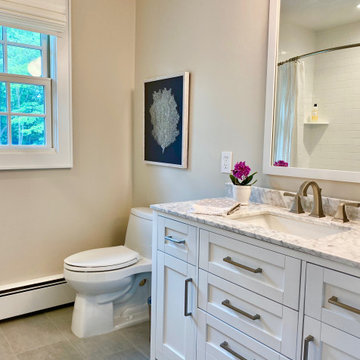
Timeless materials give this guest bathroom a calm permanent feel. The sea coral art mimics the coastal theme. The remaining items were quite affordable and simply designed.

A compact bathroom was updated with finishes honoring the historic home. Maximum storage is incorporated into the vanity. Inset mirrors help expand the brightness and feeling of space. Living un-lacquered brass fixtures are used through out the home to honor its vintage charm.

Foto di una piccola stanza da bagno per bambini minimal con ante lisce, ante bianche, vasca ad alcova, doccia alcova, WC monopezzo, piastrelle bianche, piastrelle di vetro, pareti bianche, pavimento con piastrelle in ceramica, lavabo da incasso, top in quarzo composito, pavimento grigio, porta doccia a battente, top bianco, toilette, un lavabo e mobile bagno sospeso
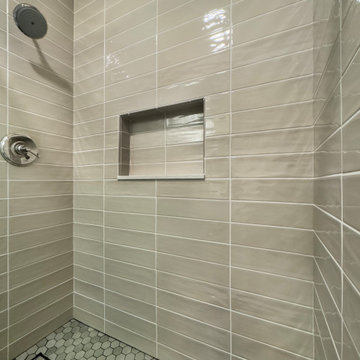
This guest bath provides updated finishes, amply sized vanity and sink with a large walk in shower. Neutral stacked subway tile provides a modern update while the flooring looks like surf on the sandy beach.

This hall bath, which will serve guests, features a show-stopping green slab stone which we used to wrap the tub, and do an extra-tall countertop edge detail. It brings a soft pattern, and natural glow to the room, which contrasts with the slatted walnut floating vanity, and the off-black ceramic tile floor.

Carrara Marble is used as an elegant touch to the shower curb for this walk-in shower.
Ispirazione per una piccola stanza da bagno con doccia tradizionale con ante con riquadro incassato, ante in legno bruno, doccia alcova, WC monopezzo, piastrelle blu, piastrelle in ceramica, pareti blu, pavimento con piastrelle in ceramica, lavabo da incasso, top in marmo, pavimento bianco, porta doccia a battente, top bianco, nicchia, un lavabo, mobile bagno incassato e carta da parati
Ispirazione per una piccola stanza da bagno con doccia tradizionale con ante con riquadro incassato, ante in legno bruno, doccia alcova, WC monopezzo, piastrelle blu, piastrelle in ceramica, pareti blu, pavimento con piastrelle in ceramica, lavabo da incasso, top in marmo, pavimento bianco, porta doccia a battente, top bianco, nicchia, un lavabo, mobile bagno incassato e carta da parati

An elegant bathroom with bespoke cabinet, back-lit quartzite stone counter, white & gold koi wallpaper.
Immagine di una grande stanza da bagno tradizionale con ante a filo, ante in legno scuro, doccia ad angolo, WC monopezzo, lastra di pietra, parquet chiaro, lavabo da incasso, top in quarzite, porta doccia a battente, top bianco, un lavabo, mobile bagno incassato e carta da parati
Immagine di una grande stanza da bagno tradizionale con ante a filo, ante in legno scuro, doccia ad angolo, WC monopezzo, lastra di pietra, parquet chiaro, lavabo da incasso, top in quarzite, porta doccia a battente, top bianco, un lavabo, mobile bagno incassato e carta da parati

Fully remodeled master bathroom was reimaged to fit the lifestyle and personality of the client. Complete with a full-sized freestanding bathtub, customer vanity, wall mounted fixtures and standalone shower.

Contemporary Bathroom
Foto di una stanza da bagno con doccia design con ante lisce, ante bianche, doccia a filo pavimento, WC monopezzo, piastrelle marroni, piastrelle effetto legno, pareti marroni, pavimento in gres porcellanato, lavabo sottopiano, top in quarzo composito, pavimento grigio, porta doccia a battente, top bianco, nicchia, un lavabo e mobile bagno sospeso
Foto di una stanza da bagno con doccia design con ante lisce, ante bianche, doccia a filo pavimento, WC monopezzo, piastrelle marroni, piastrelle effetto legno, pareti marroni, pavimento in gres porcellanato, lavabo sottopiano, top in quarzo composito, pavimento grigio, porta doccia a battente, top bianco, nicchia, un lavabo e mobile bagno sospeso

This transformation started with a builder grade bathroom and was expanded into a sauna wet room. With cedar walls and ceiling and a custom cedar bench, the sauna heats the space for a relaxing dry heat experience. The goal of this space was to create a sauna in the secondary bathroom and be as efficient as possible with the space. This bathroom transformed from a standard secondary bathroom to a ergonomic spa without impacting the functionality of the bedroom.
This project was super fun, we were working inside of a guest bedroom, to create a functional, yet expansive bathroom. We started with a standard bathroom layout and by building out into the large guest bedroom that was used as an office, we were able to create enough square footage in the bathroom without detracting from the bedroom aesthetics or function. We worked with the client on her specific requests and put all of the materials into a 3D design to visualize the new space.
Houzz Write Up: https://www.houzz.com/magazine/bathroom-of-the-week-stylish-spa-retreat-with-a-real-sauna-stsetivw-vs~168139419
The layout of the bathroom needed to change to incorporate the larger wet room/sauna. By expanding the room slightly it gave us the needed space to relocate the toilet, the vanity and the entrance to the bathroom allowing for the wet room to have the full length of the new space.
This bathroom includes a cedar sauna room that is incorporated inside of the shower, the custom cedar bench follows the curvature of the room's new layout and a window was added to allow the natural sunlight to come in from the bedroom. The aromatic properties of the cedar are delightful whether it's being used with the dry sauna heat and also when the shower is steaming the space. In the shower are matching porcelain, marble-look tiles, with architectural texture on the shower walls contrasting with the warm, smooth cedar boards. Also, by increasing the depth of the toilet wall, we were able to create useful towel storage without detracting from the room significantly.
This entire project and client was a joy to work with.

This transformation started with a builder grade bathroom and was expanded into a sauna wet room. With cedar walls and ceiling and a custom cedar bench, the sauna heats the space for a relaxing dry heat experience. The goal of this space was to create a sauna in the secondary bathroom and be as efficient as possible with the space. This bathroom transformed from a standard secondary bathroom to a ergonomic spa without impacting the functionality of the bedroom.
This project was super fun, we were working inside of a guest bedroom, to create a functional, yet expansive bathroom. We started with a standard bathroom layout and by building out into the large guest bedroom that was used as an office, we were able to create enough square footage in the bathroom without detracting from the bedroom aesthetics or function. We worked with the client on her specific requests and put all of the materials into a 3D design to visualize the new space.
Houzz Write Up: https://www.houzz.com/magazine/bathroom-of-the-week-stylish-spa-retreat-with-a-real-sauna-stsetivw-vs~168139419
The layout of the bathroom needed to change to incorporate the larger wet room/sauna. By expanding the room slightly it gave us the needed space to relocate the toilet, the vanity and the entrance to the bathroom allowing for the wet room to have the full length of the new space.
This bathroom includes a cedar sauna room that is incorporated inside of the shower, the custom cedar bench follows the curvature of the room's new layout and a window was added to allow the natural sunlight to come in from the bedroom. The aromatic properties of the cedar are delightful whether it's being used with the dry sauna heat and also when the shower is steaming the space. In the shower are matching porcelain, marble-look tiles, with architectural texture on the shower walls contrasting with the warm, smooth cedar boards. Also, by increasing the depth of the toilet wall, we were able to create useful towel storage without detracting from the room significantly.
This entire project and client was a joy to work with.

Interior design by Jessica Koltun Home. This stunning home with an open floor plan features a formal dining, dedicated study, Chef's kitchen and hidden pantry. Designer amenities include white oak millwork, marble tile, and a high end lighting, plumbing, & hardware.

Ensuite bathroom featuring custom cabinetry and walk-in shower.
Custom Cabinetry by Ayr Cabinet Co.; Lighting by Kendall Lighting Center; Tile by Halsey Tile Co. Plumbing Fixtures & Bath Hardware by Ferguson; Design by Nanci Wirt of N. Wirt Design & Gallery; Images by Marie Martin Kinney; General Contracting by Martin Bros. Contracting, Inc.
Products: Brown maple painted & glazed cabinets. White Diamond quartzite countertop with leathered finish. Artistic Tile Jazz Glass in Billie Ombre Blue and Ice White on the shower walls. Trapezium Ice White matte porcelain tile on the floor. Brizo plumbing fixtures and bathroom hardware in Brilliance Luxe Gold. DXV undermount bathroom sink and toilet.

Complete Gut and Renovation Powder Room in this Miami Penthouse
Custom Built in Marble Wall Mounted Counter Sink
Immagine di una stanza da bagno per bambini stile marino di medie dimensioni con ante lisce, ante marroni, vasca da incasso, WC a due pezzi, piastrelle bianche, piastrelle di marmo, pareti grigie, pavimento con piastrelle a mosaico, lavabo da incasso, top in marmo, pavimento bianco, top bianco, toilette, un lavabo, mobile bagno freestanding, soffitto in carta da parati, carta da parati e doccia aperta
Immagine di una stanza da bagno per bambini stile marino di medie dimensioni con ante lisce, ante marroni, vasca da incasso, WC a due pezzi, piastrelle bianche, piastrelle di marmo, pareti grigie, pavimento con piastrelle a mosaico, lavabo da incasso, top in marmo, pavimento bianco, top bianco, toilette, un lavabo, mobile bagno freestanding, soffitto in carta da parati, carta da parati e doccia aperta

Farmhouse chic is a delightful balance of design styles that creates a countryside, stress-free, yet contemporary atmosphere. It's much warmer and more uplifting than minimalism. ... Contemporary farmhouse style coordinates clean lines, multiple layers of texture, neutral paint colors and natural finishes. We leveraged the open floor plan to keep this space nice and open while still having defined living areas. The soft tones are consistent throughout the house to help keep the continuity and allow for pops of color or texture to make each room special.
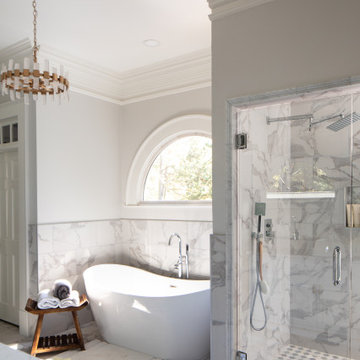
Complete remodel with Custom Tile Design and Inlay. Enclosed Shower with Seamless Glass, Vanity Cabinets, new mirrors, countertops, sinks, hardware, stand alone tub. lighting, and painting.

Hall bath for overnight guest to use. Bold black and white design, with free standing vanity and graphic black and white tile floors.
Foto di una stanza da bagno chic di medie dimensioni con ante in stile shaker, vasca da incasso, doccia doppia, WC monopezzo, piastrelle in ceramica, pareti bianche, pavimento con piastrelle in ceramica, lavabo sottopiano, top in quarzo composito, porta doccia scorrevole, top bianco, toilette, un lavabo e mobile bagno freestanding
Foto di una stanza da bagno chic di medie dimensioni con ante in stile shaker, vasca da incasso, doccia doppia, WC monopezzo, piastrelle in ceramica, pareti bianche, pavimento con piastrelle in ceramica, lavabo sottopiano, top in quarzo composito, porta doccia scorrevole, top bianco, toilette, un lavabo e mobile bagno freestanding

Scroll to view all the angles of this gorgeous bathroom designed by @jenawalker.interiordesign inside our new Barrington Model ?
.
.
.
#nahb #payneandpaynebuilders #barringtongolfclub #luxuryhomes #greenbathroom #masterbathroom #bathroomsofinstagram #customhome #ohiohomebuilder #auroraohio
@jenawalker.interiordesign
?@paulceroky
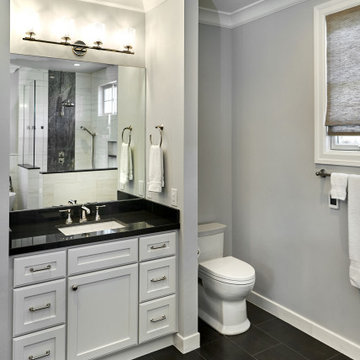
One of three bathrooms in the home, this one features a polished counter and charcoal grey floor tiles. Tucking the toilet behind a wall offers some privacy. Mounting the vanity light so that the lights shine upwards bounces light off the white ceiling and reduces shadows on the face when using the mirror.
Bagni con un lavabo - Foto e idee per arredare
2

