Bagni con un lavabo - Foto e idee per arredare
Filtra anche per:
Budget
Ordina per:Popolari oggi
141 - 160 di 5.769 foto
1 di 3
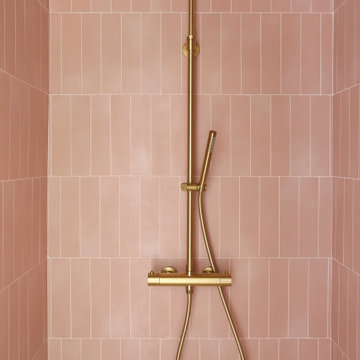
La magie du rose et du laiton....
Foto di una piccola stanza da bagno per bambini contemporanea con ante a filo, ante viola, un lavabo e mobile bagno sospeso
Foto di una piccola stanza da bagno per bambini contemporanea con ante a filo, ante viola, un lavabo e mobile bagno sospeso

Modern bathroom with feature Coral bay tiled wall.
Ispirazione per una stanza da bagno padronale design di medie dimensioni con ante lisce, ante in legno scuro, vasca ad angolo, doccia ad angolo, piastrelle verdi, piastrelle in gres porcellanato, pareti bianche, pavimento in gres porcellanato, lavabo a consolle, top in quarzo composito, pavimento beige, porta doccia scorrevole, top bianco, un lavabo, mobile bagno freestanding, soffitto a volta e pareti in perlinato
Ispirazione per una stanza da bagno padronale design di medie dimensioni con ante lisce, ante in legno scuro, vasca ad angolo, doccia ad angolo, piastrelle verdi, piastrelle in gres porcellanato, pareti bianche, pavimento in gres porcellanato, lavabo a consolle, top in quarzo composito, pavimento beige, porta doccia scorrevole, top bianco, un lavabo, mobile bagno freestanding, soffitto a volta e pareti in perlinato

Immagine di un'ampia stanza da bagno padronale minimalista con ante lisce, ante in legno scuro, vasca freestanding, zona vasca/doccia separata, WC monopezzo, piastrelle blu, piastrelle di vetro, pareti blu, pavimento alla veneziana, lavabo a bacinella, top in quarzo composito, pavimento beige, porta doccia a battente, top bianco, un lavabo e mobile bagno sospeso
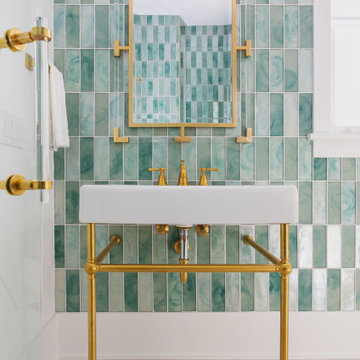
Green glass tile vertical straight stack with gold metal accents.
Immagine di una stanza da bagno costiera di medie dimensioni con consolle stile comò, ante bianche, doccia ad angolo, WC a due pezzi, piastrelle verdi, piastrelle di vetro, pareti bianche, pavimento con piastrelle a mosaico, lavabo integrato, pavimento bianco, porta doccia a battente, top bianco, panca da doccia, un lavabo e mobile bagno freestanding
Immagine di una stanza da bagno costiera di medie dimensioni con consolle stile comò, ante bianche, doccia ad angolo, WC a due pezzi, piastrelle verdi, piastrelle di vetro, pareti bianche, pavimento con piastrelle a mosaico, lavabo integrato, pavimento bianco, porta doccia a battente, top bianco, panca da doccia, un lavabo e mobile bagno freestanding

Bathroom remodel. Wanted to keep the vintage charm with new refreshed finishes. New marble flooring, new claw foot tub, custom glass shower.
Ispirazione per una stanza da bagno padronale chic di medie dimensioni con ante bianche, vasca con piedi a zampa di leone, doccia ad angolo, WC monopezzo, piastrelle bianche, piastrelle diamantate, pareti blu, lavabo da incasso, top in marmo, pavimento multicolore, porta doccia a battente, top bianco, nicchia, un lavabo, mobile bagno freestanding, boiserie e ante con riquadro incassato
Ispirazione per una stanza da bagno padronale chic di medie dimensioni con ante bianche, vasca con piedi a zampa di leone, doccia ad angolo, WC monopezzo, piastrelle bianche, piastrelle diamantate, pareti blu, lavabo da incasso, top in marmo, pavimento multicolore, porta doccia a battente, top bianco, nicchia, un lavabo, mobile bagno freestanding, boiserie e ante con riquadro incassato
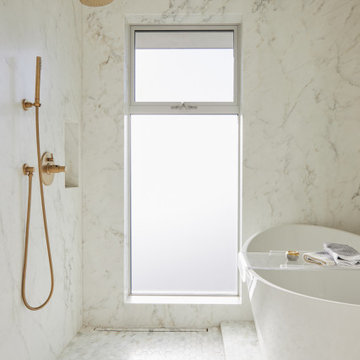
Foto di una stanza da bagno minimalista di medie dimensioni con consolle stile comò, ante marroni, vasca freestanding, doccia a filo pavimento, piastrelle bianche, piastrelle di marmo, pareti bianche, pavimento in marmo, top in marmo, top bianco, un lavabo e mobile bagno freestanding
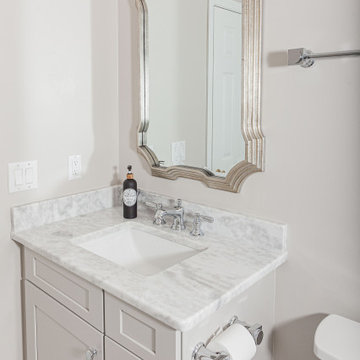
This beautiful secondary bathroom is a welcoming space that will spoil and comfort any guest. The 8x8 decorative Nola Orleans tile is the focal point of the room and creates movement in the design. The 3x12 cotton white subway tile and deep white Kohler tub provide a clean backdrop to allow the flooring to take center stage, while making the room appear spacious. A shaker style vanity in Harbor finish and shadow storm vanity top elevate the space and Kohler chrome fixtures throughout add a perfect touch of sparkle. We love the mirror that was chosen by our client which compliments the floor pattern and ties the design perfectly together in an elegant way.
You don’t have to feel limited when it comes to the design of your secondary bathroom. We can design a space for you that every one of your guests will love and that you will be proud to showcase in your home.

This transitional guest bathroom features timeless white subway tile, contemporary grey fish scale banding, and a neutral patterned floor tile. Teal wallpaper, a custom embroidered shower treatment, and a nickel mirror give this bath sophistication and class. A contemporary polished chrome faucet and chrome vanity light add the finishing touch.

This painted master bathroom was designed and made by Tim Wood.
One end of the bathroom has built in wardrobes painted inside with cedar of Lebanon backs, adjustable shelves, clothes rails, hand made soft close drawers and specially designed and made shoe racking.
The vanity unit has a partners desk look with adjustable angled mirrors and storage behind. All the tap fittings were supplied in nickel including the heated free standing towel rail. The area behind the lavatory was boxed in with cupboards either side and a large glazed cupboard above. Every aspect of this bathroom was co-ordinated by Tim Wood.
Designed, hand made and photographed by Tim Wood

This SW Portland Hall bathroom walk-in shower has a large linear shower niche on the back wall.
Foto di una piccola stanza da bagno con doccia chic con ante con riquadro incassato, ante in legno bruno, doccia alcova, WC monopezzo, piastrelle blu, piastrelle in ceramica, pareti blu, pavimento con piastrelle in ceramica, lavabo da incasso, top in marmo, pavimento bianco, porta doccia a battente, top bianco, nicchia, un lavabo, mobile bagno incassato e carta da parati
Foto di una piccola stanza da bagno con doccia chic con ante con riquadro incassato, ante in legno bruno, doccia alcova, WC monopezzo, piastrelle blu, piastrelle in ceramica, pareti blu, pavimento con piastrelle in ceramica, lavabo da incasso, top in marmo, pavimento bianco, porta doccia a battente, top bianco, nicchia, un lavabo, mobile bagno incassato e carta da parati
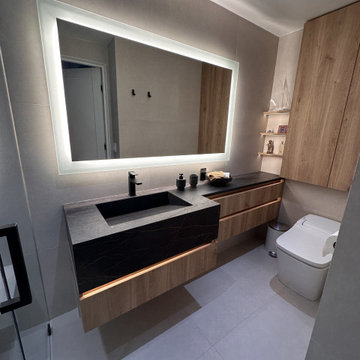
Esempio di una stanza da bagno padronale minimalista di medie dimensioni con ante lisce, ante marroni, doccia aperta, WC monopezzo, piastrelle grigie, piastrelle in pietra, pareti bianche, pavimento in gres porcellanato, lavabo integrato, top in superficie solida, pavimento grigio, porta doccia a battente, top nero, panca da doccia, un lavabo e mobile bagno incassato
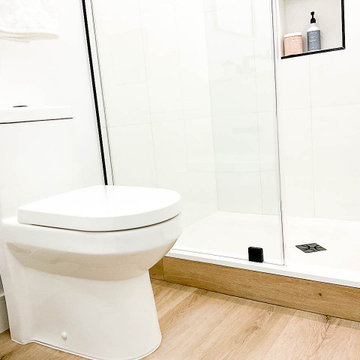
143 Thomas St NW is an impeccable showpiece newly reimagined into a 5 Bedroom and 3.5 Bath home, defined by expert custom craftsmanship, premium finishes, and sophisticated design. Located in beautiful Historic Bloomingdale, approximately 2,562 livable square feet and is flooded with an enviable southern exposure. French Oak 7” wide hardwood floors, custom windows, and exposed brick are some of the notable features that carry throughout the entire property. beautiful custom crafted glass paneled entry door to the Main Level which is accented by a soaring 9’4” ceiling and serves as a wonderful entertaining space with an open Living/Dining extending into the gourmet Kitchen. Complete with custom cabinetry, gleaming Calacatta quartz counters, and luxury Bertazzoni appliances, the Kitchen is where thoughtful design meets timeless quality. A wide and grand custom Staircase accented by a skylight leads to the Upper Level where there are 3 Bedrooms and 2 Full Baths. A gorgeous Primary Suite with amazing ceiling height and a spa-like Bath showcases heated marble floors, a soaring custom frameless glass shower door, and a dual vanity. The Lower Level provides a fun and functional flex space encompassing 2 Bedrooms, a large Full Bath, and a Family Room with a Wet Bar.
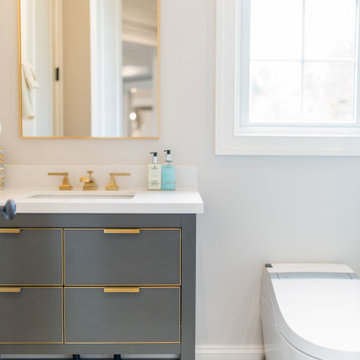
Foto di una stanza da bagno minimalista di medie dimensioni con ante verdi, piastrelle bianche, top in marmo, top bianco e un lavabo

A spa shower is located adjacent to the home gym for post workout clean-up.
Idee per un'ampia stanza da bagno minimalista con ante con riquadro incassato, ante grigie, doccia alcova, WC a due pezzi, piastrelle bianche, piastrelle in pietra, pareti bianche, pavimento in legno massello medio, lavabo sottopiano, top in granito, pavimento marrone, porta doccia a battente, top bianco, panca da doccia, un lavabo e mobile bagno freestanding
Idee per un'ampia stanza da bagno minimalista con ante con riquadro incassato, ante grigie, doccia alcova, WC a due pezzi, piastrelle bianche, piastrelle in pietra, pareti bianche, pavimento in legno massello medio, lavabo sottopiano, top in granito, pavimento marrone, porta doccia a battente, top bianco, panca da doccia, un lavabo e mobile bagno freestanding

Ispirazione per una piccola stanza da bagno padronale minimalista con ante lisce, ante bianche, vasca da incasso, vasca/doccia, WC sospeso, piastrelle rosa, piastrelle di marmo, pareti rosa, pavimento con piastrelle in ceramica, lavabo a consolle, top in quarzite, pavimento bianco, porta doccia a battente, top bianco, un lavabo e mobile bagno sospeso
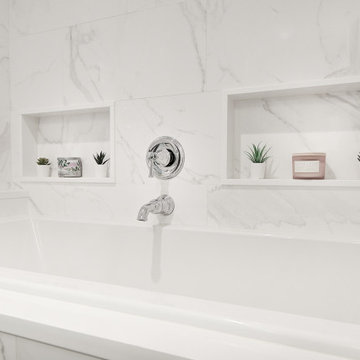
This family expanded their living space with a new family room extension with a large bathroom and a laundry room. The new roomy family room has reclaimed beams on the ceiling, porcelain wood look flooring and a wood burning fireplace with a stone facade going straight up the cathedral ceiling. The fireplace hearth is raised with the TV mounted over the reclaimed wood mantle. The new bathroom is larger than the existing was with light and airy porcelain tile that looks like marble without the maintenance hassle. The unique stall shower and platform tub combination is separated from the rest of the bathroom by a clear glass shower door and partition. The trough drain located near the tub platform keep the water from flowing past the curbless entry. Complimenting the light and airy feel of the new bathroom is a white vanity with a light gray quartz top and light gray paint on the walls. To complete this new addition to the home we added a laundry room complete with plenty of additional storage and stackable washer and dryer.
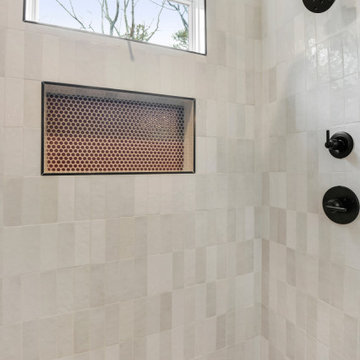
Ispirazione per una grande stanza da bagno padronale moderna con ante lisce, ante in legno scuro, doccia alcova, WC a due pezzi, piastrelle bianche, piastrelle in ceramica, pareti bianche, pavimento con piastrelle in ceramica, lavabo integrato, top in quarzite, pavimento grigio, porta doccia a battente, top bianco, nicchia, un lavabo e mobile bagno sospeso

Large format tile on the floor from Surface Art Venetian in ‘Brushed Metallic’ creates a modern bathroom design.
Ispirazione per un'ampia stanza da bagno padronale contemporanea con ante lisce, ante in legno bruno, vasca freestanding, doccia a filo pavimento, piastrelle grigie, piastrelle in gres porcellanato, pavimento con piastrelle in ceramica, top in granito, pavimento grigio, porta doccia a battente, top grigio, nicchia, un lavabo, mobile bagno incassato e lavabo sottopiano
Ispirazione per un'ampia stanza da bagno padronale contemporanea con ante lisce, ante in legno bruno, vasca freestanding, doccia a filo pavimento, piastrelle grigie, piastrelle in gres porcellanato, pavimento con piastrelle in ceramica, top in granito, pavimento grigio, porta doccia a battente, top grigio, nicchia, un lavabo, mobile bagno incassato e lavabo sottopiano

Idee per una stanza da bagno bohémian di medie dimensioni con ante con riquadro incassato, ante blu, vasca con piedi a zampa di leone, piastrelle multicolore, piastrelle di marmo, pavimento con piastrelle a mosaico, top in marmo, pavimento multicolore, top nero, un lavabo, mobile bagno incassato e carta da parati

Classic, timeless and ideally positioned on a sprawling corner lot set high above the street, discover this designer dream home by Jessica Koltun. The blend of traditional architecture and contemporary finishes evokes feelings of warmth while understated elegance remains constant throughout this Midway Hollow masterpiece unlike no other. This extraordinary home is at the pinnacle of prestige and lifestyle with a convenient address to all that Dallas has to offer.
Bagni con un lavabo - Foto e idee per arredare
8

