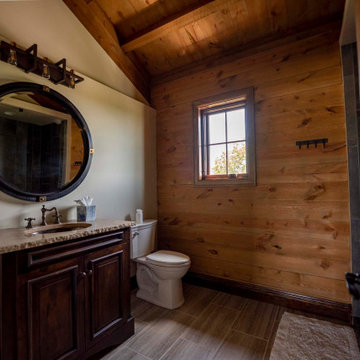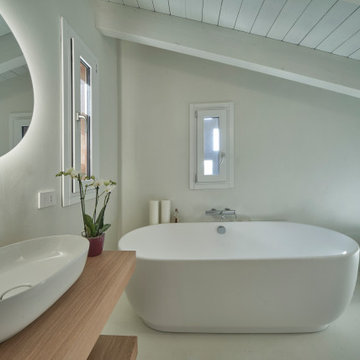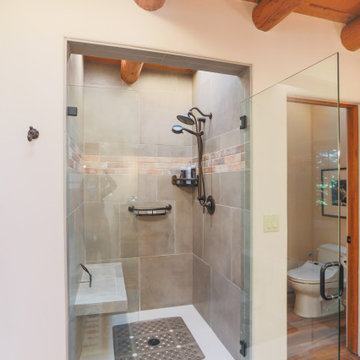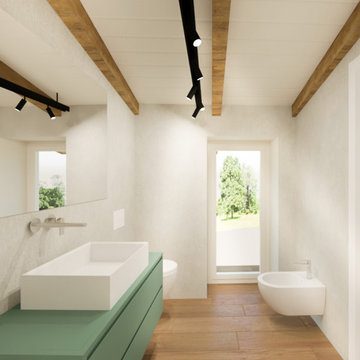Bagni con travi a vista - Foto e idee per arredare
Filtra anche per:
Budget
Ordina per:Popolari oggi
161 - 180 di 1.891 foto
1 di 3

Design objectives for this primary bathroom remodel included: Removing a dated corner shower and deck-mounted tub, creating more storage space, reworking the water closet entry, adding dual vanities and a curbless shower with tub to capture the view.

Rustic bathroom with shiplap walls and vaulted ceiling
Idee per una stanza da bagno padronale rustica di medie dimensioni con ante grigie, doccia alcova, pareti beige, top in granito, porta doccia a battente, top beige, due lavabi, mobile bagno incassato e travi a vista
Idee per una stanza da bagno padronale rustica di medie dimensioni con ante grigie, doccia alcova, pareti beige, top in granito, porta doccia a battente, top beige, due lavabi, mobile bagno incassato e travi a vista

Immagine di una stanza da bagno con doccia minimalista con ante in legno scuro, WC monopezzo, piastrelle verdi, piastrelle in ceramica, lavabo da incasso, top in quarzo composito, top bianco, un lavabo, mobile bagno sospeso e travi a vista

Foto di una grande stanza da bagno padronale country con ante con riquadro incassato, ante grigie, vasca freestanding, pareti bianche, lavabo sottopiano, pavimento bianco, porta doccia a battente, top bianco, un lavabo, mobile bagno incassato, travi a vista, soffitto a volta, doccia ad angolo e piastrelle bianche

Beth Singer
Idee per una stanza da bagno stile rurale con nessun'anta, ante in legno scuro, piastrelle beige, pistrelle in bianco e nero, piastrelle grigie, pareti beige, pavimento in legno massello medio, top in legno, pavimento marrone, piastrelle in pietra, lavabo sospeso, top marrone, toilette, un lavabo, travi a vista e pareti in perlinato
Idee per una stanza da bagno stile rurale con nessun'anta, ante in legno scuro, piastrelle beige, pistrelle in bianco e nero, piastrelle grigie, pareti beige, pavimento in legno massello medio, top in legno, pavimento marrone, piastrelle in pietra, lavabo sospeso, top marrone, toilette, un lavabo, travi a vista e pareti in perlinato

Immagine di una piccola stanza da bagno moderna con ante lisce, ante in legno chiaro, vasca ad alcova, vasca/doccia, WC monopezzo, piastrelle bianche, pareti bianche, lavabo sottopiano, top in quarzite, top bianco, nicchia, un lavabo, mobile bagno incassato e travi a vista

Bagno completamente in resina.
Lavabo in appoggio su tavole di rovere.
Gli elementi sospesi aiutano a migliorare la vivibilità.
Idee per un'in mansarda stanza da bagno moderna di medie dimensioni con nessun'anta, ante in legno chiaro, vasca ad alcova, doccia a filo pavimento, WC sospeso, pareti bianche, lavabo a bacinella, top in legno, pavimento bianco, porta doccia scorrevole, un lavabo, mobile bagno sospeso e travi a vista
Idee per un'in mansarda stanza da bagno moderna di medie dimensioni con nessun'anta, ante in legno chiaro, vasca ad alcova, doccia a filo pavimento, WC sospeso, pareti bianche, lavabo a bacinella, top in legno, pavimento bianco, porta doccia scorrevole, un lavabo, mobile bagno sospeso e travi a vista

Foto di una grande stanza da bagno padronale moderna con ante lisce, ante verdi, vasca giapponese, doccia aperta, piastrelle verdi, piastrelle in ceramica, pavimento con piastrelle in ceramica, top alla veneziana, pavimento verde, porta doccia a battente, top verde, mobile bagno freestanding, travi a vista e pareti in perlinato

Esempio di una grande stanza da bagno padronale moderna con ante lisce, ante verdi, vasca giapponese, doccia aperta, piastrelle verdi, piastrelle in ceramica, pavimento con piastrelle in ceramica, top alla veneziana, pavimento verde, porta doccia a battente, top verde, mobile bagno freestanding, travi a vista e pareti in perlinato

A domestic vision that draws on a museum concept through the search for asymmetries, through
the balance between full and empty and the contrast between reflections and transparencies.

This 1956 John Calder Mackay home had been poorly renovated in years past. We kept the 1400 sqft footprint of the home, but re-oriented and re-imagined the bland white kitchen to a midcentury olive green kitchen that opened up the sight lines to the wall of glass facing the rear yard. We chose materials that felt authentic and appropriate for the house: handmade glazed ceramics, bricks inspired by the California coast, natural white oaks heavy in grain, and honed marbles in complementary hues to the earth tones we peppered throughout the hard and soft finishes. This project was featured in the Wall Street Journal in April 2022.

Master Bath with floating vanity streamlines the mid-century modern design.
Idee per una stanza da bagno padronale moderna di medie dimensioni con ante lisce, ante in legno bruno, vasca freestanding, doccia ad angolo, WC monopezzo, piastrelle grigie, piastrelle di vetro, pareti grigie, pavimento in gres porcellanato, lavabo sottopiano, top in quarzo composito, pavimento bianco, porta doccia a battente, top bianco, due lavabi, mobile bagno sospeso e travi a vista
Idee per una stanza da bagno padronale moderna di medie dimensioni con ante lisce, ante in legno bruno, vasca freestanding, doccia ad angolo, WC monopezzo, piastrelle grigie, piastrelle di vetro, pareti grigie, pavimento in gres porcellanato, lavabo sottopiano, top in quarzo composito, pavimento bianco, porta doccia a battente, top bianco, due lavabi, mobile bagno sospeso e travi a vista

Ispirazione per un'ampia stanza da bagno padronale american style con ante in legno scuro, vasca ad alcova, doccia alcova, WC monopezzo, piastrelle multicolore, piastrelle in ceramica, pareti bianche, pavimento con piastrelle effetto legno, lavabo a colonna, top in superficie solida, pavimento multicolore, porta doccia a battente, top nero, toilette, due lavabi, mobile bagno incassato, travi a vista e ante con bugna sagomata

We took a tiny outdated bathroom and doubled the width of it by taking the unused dormers on both sides that were just dead space. We completely updated it with contrasting herringbone tile and gave it a modern masculine and timeless vibe. This bathroom features a custom solid walnut cabinet designed by Buck Wimberly.

Foto di una stanza da bagno rustica con ante bianche, vasca freestanding, top in marmo, un lavabo, ante lisce, pareti bianche, lavabo integrato, pavimento bianco, top grigio, mobile bagno sospeso, travi a vista, soffitto a volta e soffitto in legno

This Aspen retreat boasts both grandeur and intimacy. By combining the warmth of cozy textures and warm tones with the natural exterior inspiration of the Colorado Rockies, this home brings new life to the majestic mountains.

Foto di un'in mansarda stanza da bagno con doccia di medie dimensioni con ante a filo, ante verdi, doccia aperta, WC a due pezzi, pareti grigie, pavimento in legno verniciato, lavabo a bacinella, top in vetro, pavimento marrone, top verde, un lavabo, mobile bagno sospeso e travi a vista

Embarking on the design journey of Wabi Sabi Refuge, I immersed myself in the profound quest for tranquility and harmony. This project became a testament to the pursuit of a tranquil haven that stirs a deep sense of calm within. Guided by the essence of wabi-sabi, my intention was to curate Wabi Sabi Refuge as a sacred space that nurtures an ethereal atmosphere, summoning a sincere connection with the surrounding world. Deliberate choices of muted hues and minimalist elements foster an environment of uncluttered serenity, encouraging introspection and contemplation. Embracing the innate imperfections and distinctive qualities of the carefully selected materials and objects added an exquisite touch of organic allure, instilling an authentic reverence for the beauty inherent in nature's creations. Wabi Sabi Refuge serves as a sanctuary, an evocative invitation for visitors to embrace the sublime simplicity, find solace in the imperfect, and uncover the profound and tranquil beauty that wabi-sabi unveils.

Esempio di una stanza da bagno per bambini tradizionale di medie dimensioni con ante lisce, ante beige, vasca ad alcova, WC monopezzo, piastrelle marroni, piastrelle in ceramica, pareti marroni, pavimento con piastrelle in ceramica, lavabo sottopiano, top in superficie solida, pavimento marrone, top bianco, due lavabi, mobile bagno incassato e travi a vista

Mid-Century Modern Bathroom
Immagine di una stanza da bagno padronale minimalista con ante lisce, ante in legno scuro, vasca ad alcova, doccia ad angolo, WC a due pezzi, pareti bianche, pavimento in gres porcellanato, lavabo sottopiano, top alla veneziana, pavimento nero, porta doccia a battente, top multicolore, nicchia, due lavabi, mobile bagno incassato e travi a vista
Immagine di una stanza da bagno padronale minimalista con ante lisce, ante in legno scuro, vasca ad alcova, doccia ad angolo, WC a due pezzi, pareti bianche, pavimento in gres porcellanato, lavabo sottopiano, top alla veneziana, pavimento nero, porta doccia a battente, top multicolore, nicchia, due lavabi, mobile bagno incassato e travi a vista
Bagni con travi a vista - Foto e idee per arredare
9

