Bagni con travi a vista - Foto e idee per arredare
Filtra anche per:
Budget
Ordina per:Popolari oggi
141 - 160 di 1.891 foto
1 di 3
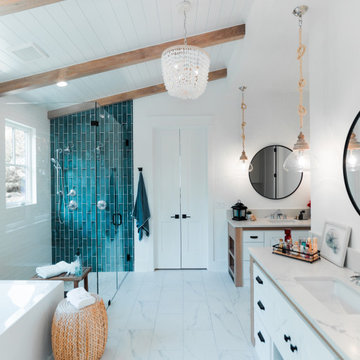
Immagine di una grande stanza da bagno padronale costiera con ante bianche, vasca ad angolo, doccia doppia, WC a due pezzi, piastrelle blu, piastrelle in ceramica, pareti bianche, pavimento con piastrelle in ceramica, top in marmo, pavimento multicolore, porta doccia a battente, top bianco, toilette, due lavabi, mobile bagno incassato e travi a vista
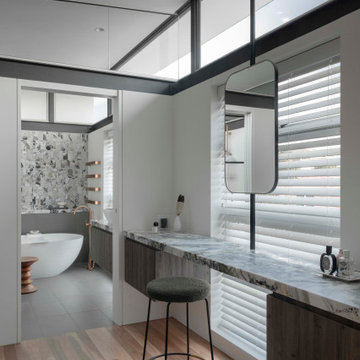
Ispirazione per un'ampia stanza da bagno padronale design con ante lisce, ante in legno scuro, vasca freestanding, doccia aperta, piastrelle verdi, piastrelle di marmo, pavimento con piastrelle in ceramica, lavabo a bacinella, top in marmo, pavimento grigio, doccia aperta, top verde, due lavabi, mobile bagno sospeso e travi a vista
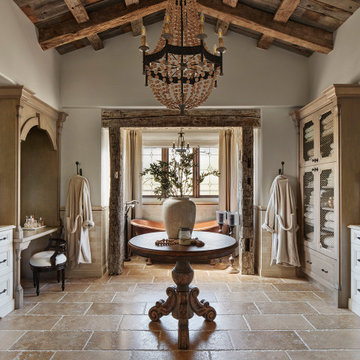
Foto di una stanza da bagno padronale con ante con bugna sagomata, ante bianche, lavabo da incasso, top bianco e travi a vista
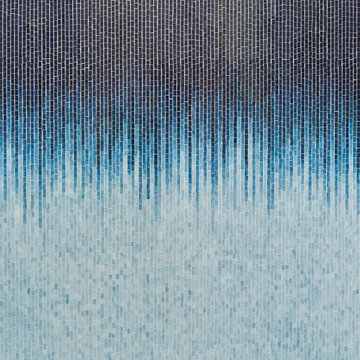
The "Dream of the '90s" was alive in this industrial loft condo before Neil Kelly Portland Design Consultant Erika Altenhofen got her hands on it. No new roof penetrations could be made, so we were tasked with updating the current footprint. Erika filled the niche with much needed storage provisions, like a shelf and cabinet. The shower tile will replaced with stunning blue "Billie Ombre" tile by Artistic Tile. An impressive marble slab was laid on a fresh navy blue vanity, white oval mirrors and fitting industrial sconce lighting rounds out the remodeled space.

Complete master bathroom,we love to combination between the concrete gray look and the wood
Idee per una stanza da bagno padronale contemporanea di medie dimensioni con ante lisce, ante in legno chiaro, vasca da incasso, doccia aperta, piastrelle grigie, piastrelle in gres porcellanato, pavimento in cementine, lavabo a bacinella, top in quarzite, pavimento grigio, porta doccia a battente, top nero, un lavabo, mobile bagno sospeso e travi a vista
Idee per una stanza da bagno padronale contemporanea di medie dimensioni con ante lisce, ante in legno chiaro, vasca da incasso, doccia aperta, piastrelle grigie, piastrelle in gres porcellanato, pavimento in cementine, lavabo a bacinella, top in quarzite, pavimento grigio, porta doccia a battente, top nero, un lavabo, mobile bagno sospeso e travi a vista

double rain shower in Master bath
Esempio di una grande stanza da bagno padronale industriale con nessun'anta, ante in legno bruno, zona vasca/doccia separata, piastrelle grigie, piastrelle di cemento, pareti grigie, pavimento in cemento, lavabo a bacinella, top in legno, pavimento grigio, doccia aperta, top marrone, un lavabo, mobile bagno sospeso, travi a vista e pareti in mattoni
Esempio di una grande stanza da bagno padronale industriale con nessun'anta, ante in legno bruno, zona vasca/doccia separata, piastrelle grigie, piastrelle di cemento, pareti grigie, pavimento in cemento, lavabo a bacinella, top in legno, pavimento grigio, doccia aperta, top marrone, un lavabo, mobile bagno sospeso, travi a vista e pareti in mattoni

Bright and airy family bathroom with bespoke joinery. exposed beams, timber wall panelling, painted floor and Bert & May encaustic shower tiles .
Immagine di una piccola stanza da bagno per bambini bohémian con ante con riquadro incassato, ante beige, vasca freestanding, doccia aperta, WC sospeso, piastrelle rosa, piastrelle di cemento, pareti bianche, pavimento in legno verniciato, lavabo sottopiano, pavimento grigio, porta doccia a battente, top bianco, nicchia, un lavabo, mobile bagno freestanding, travi a vista e pannellatura
Immagine di una piccola stanza da bagno per bambini bohémian con ante con riquadro incassato, ante beige, vasca freestanding, doccia aperta, WC sospeso, piastrelle rosa, piastrelle di cemento, pareti bianche, pavimento in legno verniciato, lavabo sottopiano, pavimento grigio, porta doccia a battente, top bianco, nicchia, un lavabo, mobile bagno freestanding, travi a vista e pannellatura

The Tranquility Residence is a mid-century modern home perched amongst the trees in the hills of Suffern, New York. After the homeowners purchased the home in the Spring of 2021, they engaged TEROTTI to reimagine the primary and tertiary bathrooms. The peaceful and subtle material textures of the primary bathroom are rich with depth and balance, providing a calming and tranquil space for daily routines. The terra cotta floor tile in the tertiary bathroom is a nod to the history of the home while the shower walls provide a refined yet playful texture to the room.
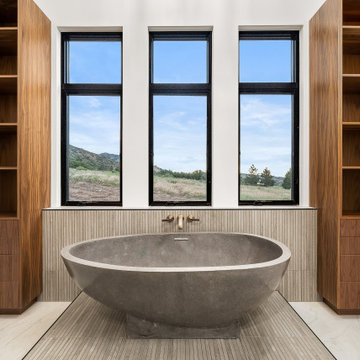
Foto di una grande stanza da bagno padronale minimalista con ante lisce, ante in legno bruno, vasca freestanding, zona vasca/doccia separata, WC sospeso, piastrelle bianche, piastrelle in ceramica, pareti bianche, pavimento con piastrelle in ceramica, lavabo sottopiano, top in quarzo composito, pavimento bianco, doccia aperta, top bianco, toilette, due lavabi, mobile bagno incassato e travi a vista
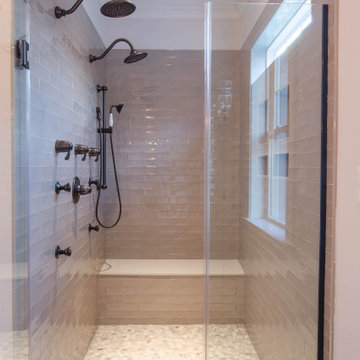
Immagine di una stanza da bagno padronale country con ante bianche, vasca freestanding, porta doccia a battente, panca da doccia, due lavabi, mobile bagno incassato e travi a vista

Immagine di una grande stanza da bagno padronale mediterranea con ante con riquadro incassato, ante in legno scuro, vasca sottopiano, doccia a filo pavimento, bidè, piastrelle beige, piastrelle di pietra calcarea, pareti beige, pavimento in gres porcellanato, lavabo sottopiano, top in quarzo composito, pavimento arancione, porta doccia a battente, top beige, toilette, due lavabi, mobile bagno incassato e travi a vista

Ispirazione per una piccola stanza da bagno moderna con ante lisce, ante in legno chiaro, vasca ad alcova, vasca/doccia, WC monopezzo, piastrelle bianche, pareti bianche, lavabo sottopiano, top in quarzite, top bianco, nicchia, un lavabo, mobile bagno incassato e travi a vista

Wet Room, Modern Wet Room, Small Wet Room Renovation, First Floor Wet Room, Second Story Wet Room Bathroom, Open Shower With Bath In Open Area, Real Timber Vanity, West Leederville Bathrooms

This light-filled, modern master suite above a 1948 Colonial in Arlington, VA was a Contractor of the Year Award Winner, Residential Addition $100-$250K.
The bedroom and bath are separated by translucent, retractable doors. A floating, wall-mounted vanity and toilet with a curb-less shower create a contemporary atmosphere.

Bagno con travi a vista sbiancate
Pavimento e rivestimento in grandi lastre Laminam Calacatta Michelangelo
Rivestimento in legno di rovere con pannello a listelli realizzato su disegno.
Vasca da bagno a libera installazione di Agape Spoon XL
Mobile lavabo di Novello - your bathroom serie Quari con piano in Laminam Emperador
Rubinetteria Gessi Serie 316

We took a tiny outdated bathroom and doubled the width of it by taking the unused dormers on both sides that were just dead space. We completely updated it with contrasting herringbone tile and gave it a modern masculine and timeless vibe. This bathroom features a custom solid walnut cabinet designed by Buck Wimberly.

Ispirazione per una stanza da bagno padronale country con vasca freestanding, pareti beige, pavimento in pietra calcarea, mobile bagno freestanding, travi a vista, soffitto a volta, soffitto in legno, ante a filo, ante in legno scuro, lavabo sottopiano, pavimento grigio, top bianco e due lavabi

Immagine di una stanza da bagno padronale contemporanea di medie dimensioni con ante lisce, ante in legno chiaro, vasca da incasso, piastrelle verdi, piastrelle in ceramica, pavimento in ardesia, lavabo integrato, top in superficie solida, doccia aperta, top bianco, due lavabi, mobile bagno sospeso, travi a vista, soffitto a volta e pavimento nero

This primary bath has a custom built-in freestanding tub
Esempio di una piccola stanza da bagno padronale mediterranea con ante in legno chiaro, vasca sottopiano, doccia aperta, bidè, piastrelle bianche, piastrelle in ceramica, pareti bianche, pavimento in legno massello medio, pavimento grigio, porta doccia a battente, panca da doccia, mobile bagno incassato e travi a vista
Esempio di una piccola stanza da bagno padronale mediterranea con ante in legno chiaro, vasca sottopiano, doccia aperta, bidè, piastrelle bianche, piastrelle in ceramica, pareti bianche, pavimento in legno massello medio, pavimento grigio, porta doccia a battente, panca da doccia, mobile bagno incassato e travi a vista

The Tranquility Residence is a mid-century modern home perched amongst the trees in the hills of Suffern, New York. After the homeowners purchased the home in the Spring of 2021, they engaged TEROTTI to reimagine the primary and tertiary bathrooms. The peaceful and subtle material textures of the primary bathroom are rich with depth and balance, providing a calming and tranquil space for daily routines. The terra cotta floor tile in the tertiary bathroom is a nod to the history of the home while the shower walls provide a refined yet playful texture to the room.
Bagni con travi a vista - Foto e idee per arredare
8

