Bagni con top piastrellato e pavimento marrone - Foto e idee per arredare
Filtra anche per:
Budget
Ordina per:Popolari oggi
61 - 80 di 512 foto
1 di 3
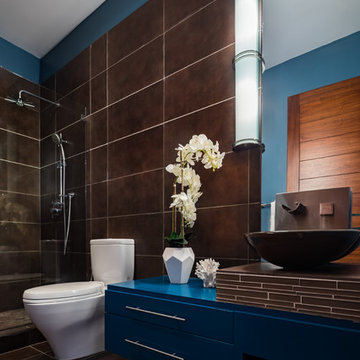
Contrast colors and the use of dark tones create drama in this powder room. The sink is the real show stopper here, with a unique faucet. The brick style tiles on the wall and under the sink though similar, have a slight difference in style, along with a bright blue vanity giving it that extra oomph to the interior.

Imagery Intelligence, LLC
Foto di una stanza da bagno per bambini tradizionale di medie dimensioni con ante con bugna sagomata, ante rosse, doccia alcova, orinatoio, piastrelle multicolore, piastrelle bianche, piastrelle in gres porcellanato, pareti multicolore, pavimento in legno massello medio, lavabo da incasso, top piastrellato, pavimento marrone, porta doccia a battente e top multicolore
Foto di una stanza da bagno per bambini tradizionale di medie dimensioni con ante con bugna sagomata, ante rosse, doccia alcova, orinatoio, piastrelle multicolore, piastrelle bianche, piastrelle in gres porcellanato, pareti multicolore, pavimento in legno massello medio, lavabo da incasso, top piastrellato, pavimento marrone, porta doccia a battente e top multicolore
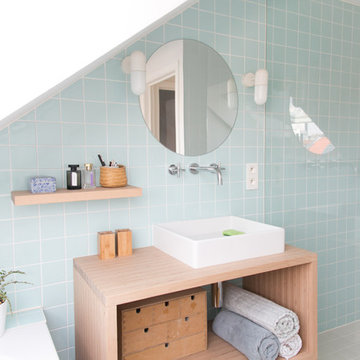
Louise Verdier
Immagine di una piccola stanza da bagno con doccia scandinava con nessun'anta, ante in legno chiaro, vasca sottopiano, doccia a filo pavimento, piastrelle blu, piastrelle in ceramica, pareti bianche, pavimento in bambù, lavabo a consolle, top piastrellato, pavimento marrone, porta doccia scorrevole e top blu
Immagine di una piccola stanza da bagno con doccia scandinava con nessun'anta, ante in legno chiaro, vasca sottopiano, doccia a filo pavimento, piastrelle blu, piastrelle in ceramica, pareti bianche, pavimento in bambù, lavabo a consolle, top piastrellato, pavimento marrone, porta doccia scorrevole e top blu
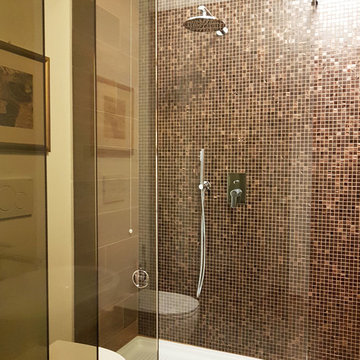
Vista del bagno padronale. Particolare delle vetrate scorrevoli che separano l'antibagno dal bagno. Sullo sfondo la doccia.
Ispirazione per una piccola stanza da bagno con doccia design con nessun'anta, doccia aperta, WC monopezzo, piastrelle marroni, piastrelle in gres porcellanato, pareti bianche, pavimento in gres porcellanato, lavabo a bacinella, top piastrellato, pavimento marrone e doccia aperta
Ispirazione per una piccola stanza da bagno con doccia design con nessun'anta, doccia aperta, WC monopezzo, piastrelle marroni, piastrelle in gres porcellanato, pareti bianche, pavimento in gres porcellanato, lavabo a bacinella, top piastrellato, pavimento marrone e doccia aperta
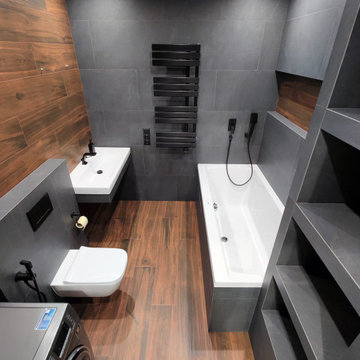
Дизайнерский ремонт ванной комнаты в темных тонах
Foto di una stanza da bagno padronale minimal di medie dimensioni con ante lisce, ante bianche, vasca freestanding, WC sospeso, piastrelle grigie, piastrelle in ceramica, pareti grigie, pavimento con piastrelle effetto legno, lavabo sospeso, top piastrellato, pavimento marrone, top grigio, lavanderia, un lavabo e mobile bagno sospeso
Foto di una stanza da bagno padronale minimal di medie dimensioni con ante lisce, ante bianche, vasca freestanding, WC sospeso, piastrelle grigie, piastrelle in ceramica, pareti grigie, pavimento con piastrelle effetto legno, lavabo sospeso, top piastrellato, pavimento marrone, top grigio, lavanderia, un lavabo e mobile bagno sospeso
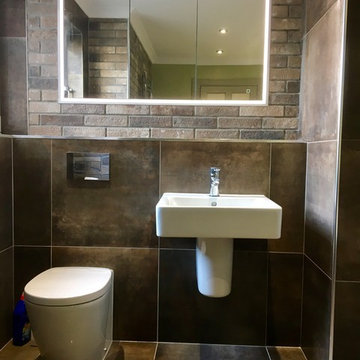
Rustic Wetroom complete with bath, walk in shower, polished metallic copper tiles and feature brick tiles.
Foto di una stanza da bagno per bambini stile rurale di medie dimensioni con vasca da incasso, doccia aperta, WC monopezzo, piastrelle marroni, pavimento in gres porcellanato, lavabo a colonna, top piastrellato e pavimento marrone
Foto di una stanza da bagno per bambini stile rurale di medie dimensioni con vasca da incasso, doccia aperta, WC monopezzo, piastrelle marroni, pavimento in gres porcellanato, lavabo a colonna, top piastrellato e pavimento marrone
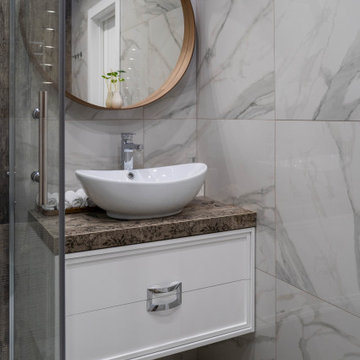
Immagine di una piccola stanza da bagno con doccia contemporanea con ante con bugna sagomata, ante bianche, doccia ad angolo, WC sospeso, piastrelle bianche, piastrelle marroni, piastrelle in gres porcellanato, pareti bianche, pavimento in gres porcellanato, lavabo a bacinella, top piastrellato, pavimento marrone, porta doccia a battente, top marrone, toilette, un lavabo e mobile bagno sospeso

Shortlisted for the prestigious RIBA House of the Year, and winning a RIBA London Award, Sunday Times homes commendation, Manser Medal Shortlisting and NLA nomination the handmade Makers House is a new build detached family home in East London.
Having bought the site in 2012, David and Sophie won planning permission, raised finance and built the 2,390 sqft house – by hand as the main contractor – over the following four years. They set their own brief – to explore the ideal texture and atmosphere of domestic architecture. This experimental objective was achieved while simultaneously satisfying the constraints of speculative residential development.
The house’s asymmetric form is an elegant solution – it emerged from scrupulous computer analysis of the site’s constraints (proximity to listed buildings; neighbours’ rights to light); it deftly captures key moments of available sunlight while forming apparently regular interior spaces.
The pursuit of craftsmanship and tactility is reflected in the house’s rich palette and varied processes of fabrication. The exterior combines roman brickwork with inky pigmented zinc roofing and bleached larch carpentry. Internally, the structural steel and timber work is exposed, and married to a restrained palette of reclaimed industrial materials.

Foto di una stanza da bagno padronale con nessun'anta, ante bianche, vasca da incasso, piastrelle bianche, piastrelle in ceramica, pareti bianche, pavimento in terracotta, lavabo da incasso, top piastrellato, pavimento marrone, top bianco, un lavabo e mobile bagno incassato
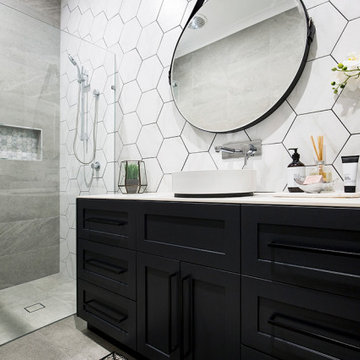
Immagine di una grande stanza da bagno padronale con ante in stile shaker, ante nere, vasca freestanding, doccia ad angolo, pistrelle in bianco e nero, piastrelle in ceramica, pareti bianche, pavimento con piastrelle in ceramica, lavabo a bacinella, top piastrellato, pavimento marrone, porta doccia a battente e top multicolore
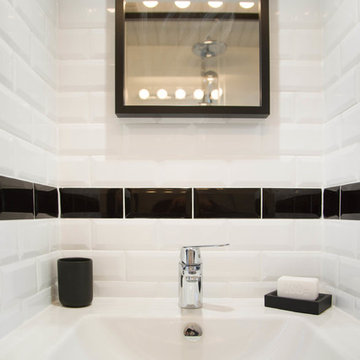
détail lavabo de la salle d'eau
agence devisu
Immagine di una piccola stanza da bagno con doccia rustica con doccia a filo pavimento, WC monopezzo, piastrelle bianche, piastrelle in ceramica, pareti bianche, parquet chiaro, lavabo sospeso, top piastrellato, pavimento marrone, porta doccia scorrevole e top bianco
Immagine di una piccola stanza da bagno con doccia rustica con doccia a filo pavimento, WC monopezzo, piastrelle bianche, piastrelle in ceramica, pareti bianche, parquet chiaro, lavabo sospeso, top piastrellato, pavimento marrone, porta doccia scorrevole e top bianco
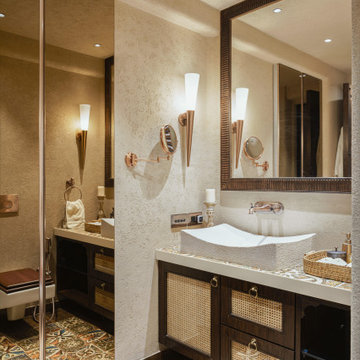
The lime-plastered walls exude vintage allure,
Transforming the bathroom to rustic Moroccan pure.
Raw and natural, its beauty is sublime,
With wooden vanity and cane shutters, playful in time.
Rustic copper tiles, worn out and aged,
Add old charm, as if history's been engaged.
Captivating and unique, this sanctuary stands,
A blend of cultures, where elegance expands.
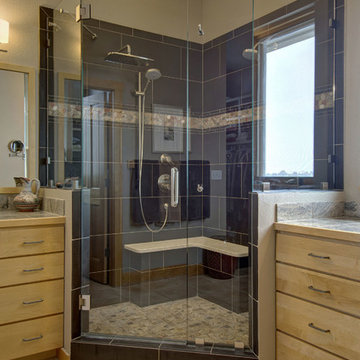
©Finished Basement Company
Spacious shower with duel shower heads and linear drain
Ispirazione per una stanza da bagno tradizionale di medie dimensioni con ante lisce, ante in legno chiaro, doccia ad angolo, WC a due pezzi, piastrelle nere, piastrelle in ardesia, pareti grigie, pavimento in terracotta, lavabo sottopiano, top piastrellato, pavimento marrone, porta doccia a battente e top grigio
Ispirazione per una stanza da bagno tradizionale di medie dimensioni con ante lisce, ante in legno chiaro, doccia ad angolo, WC a due pezzi, piastrelle nere, piastrelle in ardesia, pareti grigie, pavimento in terracotta, lavabo sottopiano, top piastrellato, pavimento marrone, porta doccia a battente e top grigio

The SUMMIT, is Beechwood Homes newest display home at Craigburn Farm. This masterpiece showcases our commitment to design, quality and originality. The Summit is the epitome of luxury. From the general layout down to the tiniest finish detail, every element is flawless.
Specifically, the Summit highlights the importance of atmosphere in creating a family home. The theme throughout is warm and inviting, combining abundant natural light with soothing timber accents and an earthy palette. The stunning window design is one of the true heroes of this property, helping to break down the barrier of indoor and outdoor. An open plan kitchen and family area are essential features of a cohesive and fluid home environment.
Adoring this Ensuite displayed in "The Summit" by Beechwood Homes. There is nothing classier than the combination of delicate timber and concrete beauty.
The perfect outdoor area for entertaining friends and family. The indoor space is connected to the outdoor area making the space feel open - perfect for extending the space!
The Summit makes the most of state of the art automation technology. An electronic interface controls the home theatre systems, as well as the impressive lighting display which comes to life at night. Modern, sleek and spacious, this home uniquely combines convenient functionality and visual appeal.
The Summit is ideal for those clients who may be struggling to visualise the end product from looking at initial designs. This property encapsulates all of the senses for a complete experience. Appreciate the aesthetic features, feel the textures, and imagine yourself living in a home like this.
Tiles by Italia Ceramics!
Visit Beechwood Homes - Display Home "The Summit"
54 FERGUSSON AVENUE,
CRAIGBURN FARM
Opening Times Sat & Sun 1pm – 4:30pm
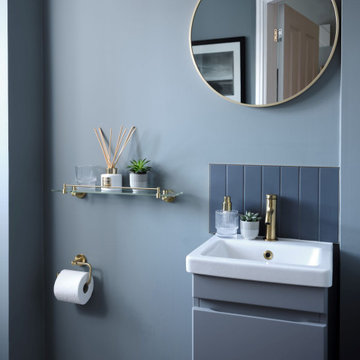
cloakroom toilet
Immagine di una piccola stanza da bagno minimalista con ante lisce, ante grigie, piastrelle grigie, piastrelle in gres porcellanato, pareti grigie, pavimento in vinile, lavabo sospeso, top piastrellato, pavimento marrone, top grigio, un lavabo e mobile bagno incassato
Immagine di una piccola stanza da bagno minimalista con ante lisce, ante grigie, piastrelle grigie, piastrelle in gres porcellanato, pareti grigie, pavimento in vinile, lavabo sospeso, top piastrellato, pavimento marrone, top grigio, un lavabo e mobile bagno incassato

Immagine di un piccolo bagno di servizio industriale con consolle stile comò, ante marroni, WC sospeso, piastrelle marroni, piastrelle in ceramica, pareti marroni, pavimento in gres porcellanato, lavabo da incasso, top piastrellato, pavimento marrone, top grigio, mobile bagno freestanding, soffitto a volta e pareti in mattoni
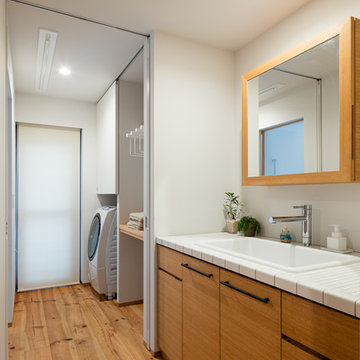
Esempio di una stanza da bagno stile marino con ante lisce, ante in legno scuro, pareti bianche, lavabo da incasso, top piastrellato, pavimento marrone e parquet chiaro
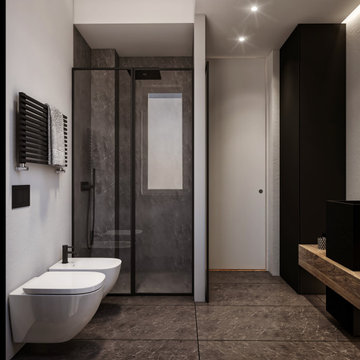
Foto di una stanza da bagno con doccia design di medie dimensioni con ante lisce, ante in legno chiaro, doccia a filo pavimento, WC a due pezzi, piastrelle bianche, piastrelle in gres porcellanato, pareti bianche, pavimento in gres porcellanato, lavabo a bacinella, top piastrellato, pavimento marrone, porta doccia scorrevole, top marrone, un lavabo e mobile bagno sospeso
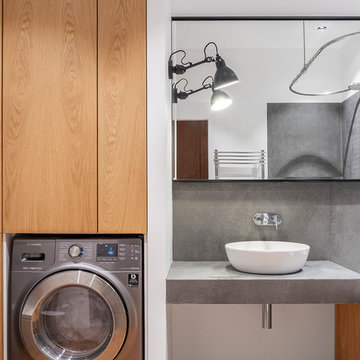
Интерьер проектировался для семейной пары. Квартира располагается на 24-м этаже с прекрасным видом на лесной массив. Одной из задач было подчеркнуть вид и сохранить связь с окружающей природой.
В интерьере не использовались шторы, чтобы получить хороший вид из окна, дополнительное место для хранения и еще больше естественного света. Для увеличения площади была присоединена лоджия, а для визуального расширения — преимущественно белый цвет.
Читайте полное описание у нас на сайте:
https://www.hills-design.com/portfolio/
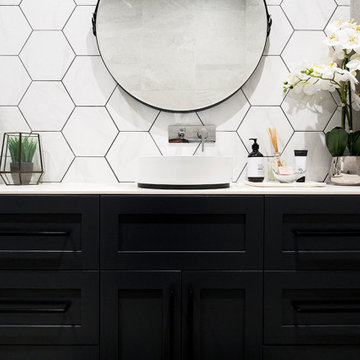
Immagine di una grande stanza da bagno padronale con ante in stile shaker, ante nere, vasca freestanding, doccia ad angolo, pistrelle in bianco e nero, piastrelle in ceramica, pareti bianche, pavimento con piastrelle in ceramica, lavabo a bacinella, top piastrellato, pavimento marrone, porta doccia a battente e top multicolore
Bagni con top piastrellato e pavimento marrone - Foto e idee per arredare
4

