Bagni con top piastrellato e pavimento marrone - Foto e idee per arredare
Filtra anche per:
Budget
Ordina per:Popolari oggi
21 - 40 di 512 foto
1 di 3
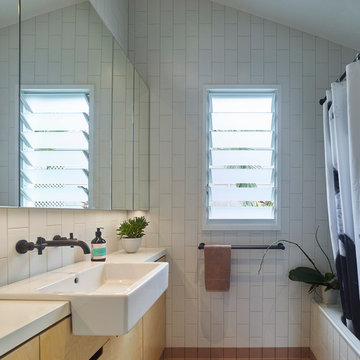
This kids bathroom is a playful bathroom with skirted tiled ceramic tiles and custom plywood cabinetry.
Immagine di una piccola stanza da bagno padronale design con ante di vetro, doccia aperta, WC monopezzo, piastrelle bianche, piastrelle in ceramica, pareti bianche, pavimento con piastrelle in ceramica, lavabo sospeso, top piastrellato, pavimento marrone e doccia aperta
Immagine di una piccola stanza da bagno padronale design con ante di vetro, doccia aperta, WC monopezzo, piastrelle bianche, piastrelle in ceramica, pareti bianche, pavimento con piastrelle in ceramica, lavabo sospeso, top piastrellato, pavimento marrone e doccia aperta
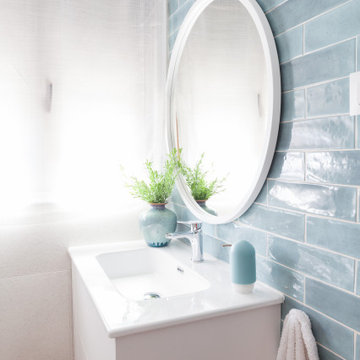
Reforma integral de baño de cortesía
Immagine di una piccola stanza da bagno con doccia design con ante bianche, doccia ad angolo, WC monopezzo, piastrelle blu, piastrelle in ceramica, pareti bianche, pavimento in gres porcellanato, lavabo da incasso, top piastrellato, pavimento marrone, porta doccia scorrevole, top bianco, un lavabo e mobile bagno sospeso
Immagine di una piccola stanza da bagno con doccia design con ante bianche, doccia ad angolo, WC monopezzo, piastrelle blu, piastrelle in ceramica, pareti bianche, pavimento in gres porcellanato, lavabo da incasso, top piastrellato, pavimento marrone, porta doccia scorrevole, top bianco, un lavabo e mobile bagno sospeso
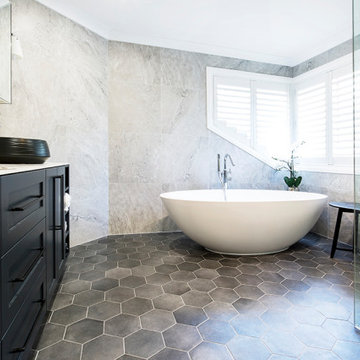
Esempio di una grande stanza da bagno padronale con ante in stile shaker, ante nere, vasca freestanding, doccia ad angolo, pistrelle in bianco e nero, piastrelle in ceramica, pareti bianche, pavimento con piastrelle in ceramica, lavabo a bacinella, top piastrellato, pavimento marrone, porta doccia a battente e top multicolore
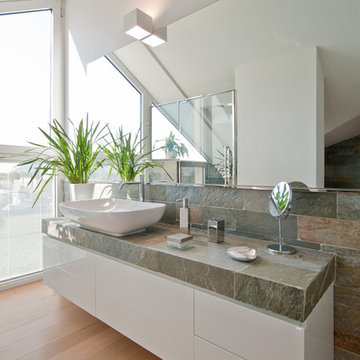
Ispirazione per una stanza da bagno contemporanea con ante lisce, ante bianche, pareti bianche, pavimento in legno massello medio, lavabo a bacinella, top piastrellato, pavimento marrone e top grigio

The SUMMIT, is Beechwood Homes newest display home at Craigburn Farm. This masterpiece showcases our commitment to design, quality and originality. The Summit is the epitome of luxury. From the general layout down to the tiniest finish detail, every element is flawless.
Specifically, the Summit highlights the importance of atmosphere in creating a family home. The theme throughout is warm and inviting, combining abundant natural light with soothing timber accents and an earthy palette. The stunning window design is one of the true heroes of this property, helping to break down the barrier of indoor and outdoor. An open plan kitchen and family area are essential features of a cohesive and fluid home environment.
Adoring this Ensuite displayed in "The Summit" by Beechwood Homes. There is nothing classier than the combination of delicate timber and concrete beauty.
The perfect outdoor area for entertaining friends and family. The indoor space is connected to the outdoor area making the space feel open - perfect for extending the space!
The Summit makes the most of state of the art automation technology. An electronic interface controls the home theatre systems, as well as the impressive lighting display which comes to life at night. Modern, sleek and spacious, this home uniquely combines convenient functionality and visual appeal.
The Summit is ideal for those clients who may be struggling to visualise the end product from looking at initial designs. This property encapsulates all of the senses for a complete experience. Appreciate the aesthetic features, feel the textures, and imagine yourself living in a home like this.
Tiles by Italia Ceramics!
Visit Beechwood Homes - Display Home "The Summit"
54 FERGUSSON AVENUE,
CRAIGBURN FARM
Opening Times Sat & Sun 1pm – 4:30pm

Tropical Bathroom in Horsham, West Sussex
Sparkling brushed-brass elements, soothing tones and patterned topical accent tiling combine in this calming bathroom design.
The Brief
This local Horsham client required our assistance refreshing their bathroom, with the aim of creating a spacious and soothing design. Relaxing natural tones and design elements were favoured from initial conversations, whilst designer Martin was also to create a spacious layout incorporating present-day design components.
Design Elements
From early project conversations this tropical tile choice was favoured and has been incorporated as an accent around storage niches. The tropical tile choice combines perfectly with this neutral wall tile, used to add a soft calming aesthetic to the design. To add further natural elements designer Martin has included a porcelain wood-effect floor tile that is also installed within the walk-in shower area.
The new layout Martin has created includes a vast walk-in shower area at one end of the bathroom, with storage and sanitaryware at the adjacent end.
The spacious walk-in shower contributes towards the spacious feel and aesthetic, and the usability of this space is enhanced with a storage niche which runs wall-to-wall within the shower area. Small downlights have been installed into this niche to add useful and ambient lighting.
Throughout this space brushed-brass inclusions have been incorporated to add a glitzy element to the design.
Special Inclusions
With plentiful storage an important element of the design, two furniture units have been included which also work well with the theme of the project.
The first is a two drawer wall hung unit, which has been chosen in a walnut finish to match natural elements within the design. This unit is equipped with brushed-brass handleware, and atop, a brushed-brass basin mixer from Aqualla has also been installed.
The second unit included is a mirrored wall cabinet from HiB, which adds useful mirrored space to the design, but also fantastic ambient lighting. This cabinet is equipped with demisting technology to ensure the mirrored area can be used at all times.
Project Highlight
The sparkling brushed-brass accents are one of the most eye-catching elements of this design.
A full array of brassware from Aqualla’s Kyloe collection has been used for this project, which is equipped with a subtle knurled finish.
The End Result
The result of this project is a renovation that achieves all elements of the initial project brief, with a remarkable design. A tropical tile choice and brushed-brass elements are some of the stand-out features of this project which this client can will enjoy for many years.
If you are thinking about a bathroom update, discover how our expert designers and award-winning installation team can transform your property. Request your free design appointment in showroom or online today.
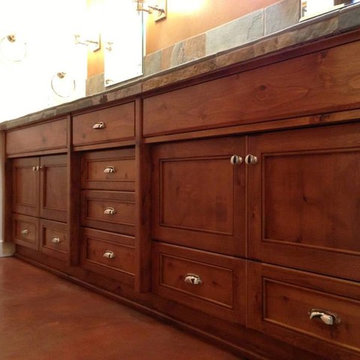
Foto di una piccola stanza da bagno padronale classica con ante in legno scuro, WC a due pezzi, lavabo sottopiano, consolle stile comò, pavimento in cemento, pareti bianche, piastrelle grigie, piastrelle in ardesia, top piastrellato e pavimento marrone
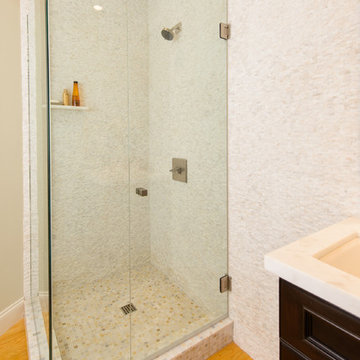
Idee per una stanza da bagno con doccia classica di medie dimensioni con ante con riquadro incassato, ante in legno bruno, doccia ad angolo, piastrelle grigie, piastrelle in gres porcellanato, pareti marroni, parquet chiaro, lavabo sottopiano, top piastrellato, pavimento marrone, porta doccia a battente e top bianco
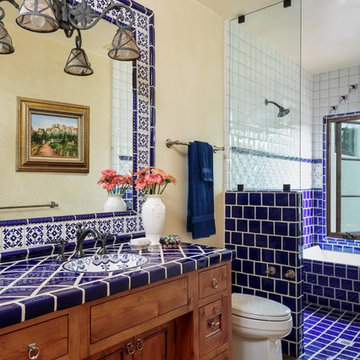
Idee per una grande stanza da bagno padronale stile americano con ante con riquadro incassato, ante in legno chiaro, vasca ad alcova, doccia aperta, WC a due pezzi, piastrelle blu, piastrelle bianche, piastrelle in ceramica, pareti beige, pavimento in terracotta, lavabo integrato, top piastrellato, pavimento marrone e doccia aperta
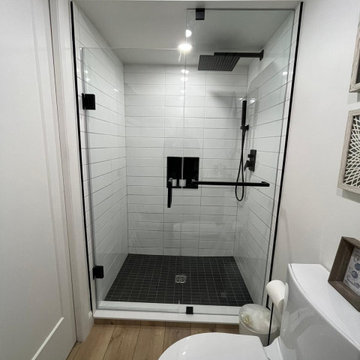
Modern small bathroom
Immagine di una piccola stanza da bagno con doccia moderna con ante in stile shaker, ante bianche, doccia alcova, WC a due pezzi, piastrelle bianche, piastrelle in ceramica, pareti bianche, pavimento in vinile, lavabo sottopiano, top piastrellato, pavimento marrone, porta doccia a battente, top bianco, nicchia, un lavabo e mobile bagno sospeso
Immagine di una piccola stanza da bagno con doccia moderna con ante in stile shaker, ante bianche, doccia alcova, WC a due pezzi, piastrelle bianche, piastrelle in ceramica, pareti bianche, pavimento in vinile, lavabo sottopiano, top piastrellato, pavimento marrone, porta doccia a battente, top bianco, nicchia, un lavabo e mobile bagno sospeso
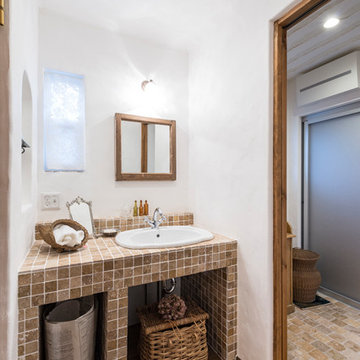
南フランスのシャンブルロッドをイメージした家づくり
Idee per un piccolo bagno di servizio mediterraneo con piastrelle marroni, piastrelle in pietra, pareti bianche, parquet chiaro, top piastrellato, pavimento marrone, top beige e lavabo da incasso
Idee per un piccolo bagno di servizio mediterraneo con piastrelle marroni, piastrelle in pietra, pareti bianche, parquet chiaro, top piastrellato, pavimento marrone, top beige e lavabo da incasso
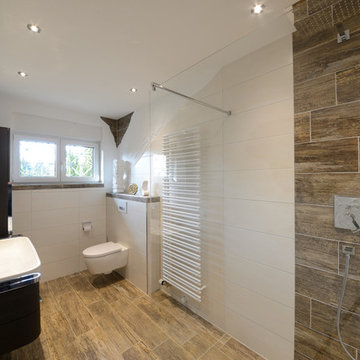
MB_Do
Ispirazione per una stanza da bagno con doccia contemporanea di medie dimensioni con doccia a filo pavimento, WC sospeso, piastrelle bianche, piastrelle in gres porcellanato, pareti bianche, pavimento con piastrelle in ceramica, lavabo a bacinella, top piastrellato, pavimento marrone, doccia aperta e top bianco
Ispirazione per una stanza da bagno con doccia contemporanea di medie dimensioni con doccia a filo pavimento, WC sospeso, piastrelle bianche, piastrelle in gres porcellanato, pareti bianche, pavimento con piastrelle in ceramica, lavabo a bacinella, top piastrellato, pavimento marrone, doccia aperta e top bianco
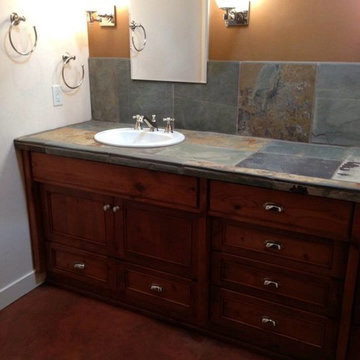
Foto di una stanza da bagno padronale tradizionale di medie dimensioni con lavabo da incasso, ante in legno scuro, pareti multicolore, consolle stile comò, pavimento in cemento, WC a due pezzi, piastrelle grigie, piastrelle in ardesia, top piastrellato e pavimento marrone
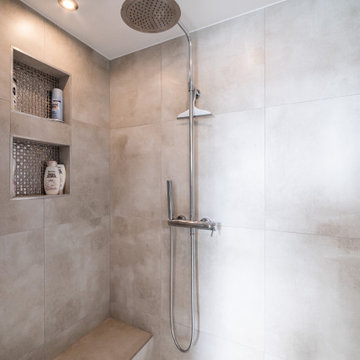
Modernes Bad mit Badewanne und Dusche
Idee per una stanza da bagno con doccia minimal di medie dimensioni con ante lisce, ante bianche, vasca da incasso, doccia a filo pavimento, WC sospeso, piastrelle grigie, piastrelle in ceramica, pareti bianche, pavimento con piastrelle in ceramica, lavabo integrato, top piastrellato, pavimento marrone, porta doccia a battente e top grigio
Idee per una stanza da bagno con doccia minimal di medie dimensioni con ante lisce, ante bianche, vasca da incasso, doccia a filo pavimento, WC sospeso, piastrelle grigie, piastrelle in ceramica, pareti bianche, pavimento con piastrelle in ceramica, lavabo integrato, top piastrellato, pavimento marrone, porta doccia a battente e top grigio
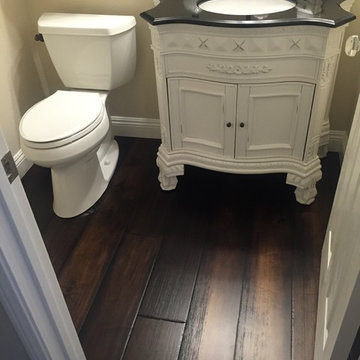
Esempio di un piccolo bagno di servizio classico con consolle stile comò, ante bianche, WC a due pezzi, lavabo da incasso, top piastrellato, pareti beige, parquet scuro, pavimento marrone e top nero
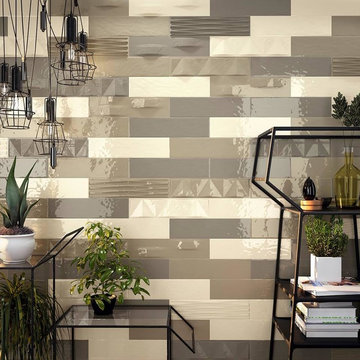
Ispirazione per una stanza da bagno padronale tradizionale di medie dimensioni con nessun'anta, ante grigie, doccia ad angolo, piastrelle multicolore, piastrelle a mosaico, pareti multicolore, parquet chiaro, lavabo a bacinella, top piastrellato, pavimento marrone e porta doccia scorrevole
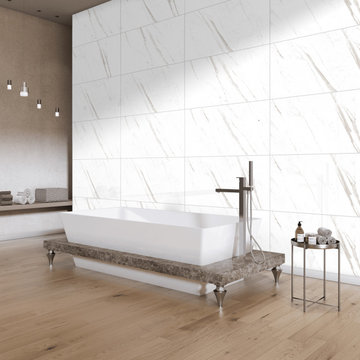
With carefully chosen tiles, the result often reflects a blend of functionality and aesthetics. The tiles not only serve practical purposes like water resistance and easy maintenance but also contribute to the overall ambiance of the bathroom. Whether it's sleek and modern subway tiles, intricate mosaic patterns, or natural stone finishes, each project outcome showcases a unique combination of style and functionality tailored to the homeowner's preferences. Additionally, the expert installation ensures durability and longevity, ensuring that the finished bathroom remains beautiful for years to come.
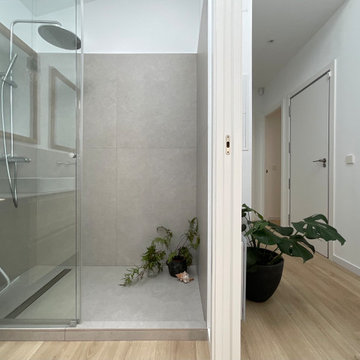
Esempio di una stanza da bagno padronale moderna di medie dimensioni con ante bianche, doccia a filo pavimento, WC sospeso, piastrelle grigie, pareti bianche, pavimento in laminato, lavabo a bacinella, top piastrellato, pavimento marrone, porta doccia scorrevole, top grigio, due lavabi e mobile bagno sospeso

Richard Gooding Photography
This townhouse sits within Chichester's city walls and conservation area. Its is a semi detached 5 storey home, previously converted from office space back to a home with a poor quality extension.
We designed a new extension with zinc cladding which reduces the existing footprint but created a more useable and beautiful living / dining space. Using the full width of the property establishes a true relationship with the outdoor space.
A top to toe refurbishment rediscovers this home's identity; the original cornicing has been restored and wood bannister French polished.
A structural glass roof in the kitchen allows natural light to flood the basement and skylights introduces more natural light to the loft space.
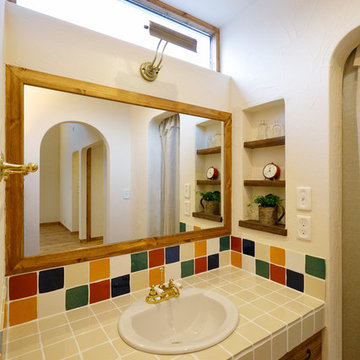
カラフルなタイルをあしらった洗面
Immagine di un bagno di servizio country con ante lisce, ante in legno scuro, pareti bianche, lavabo da incasso, top piastrellato, pavimento marrone e top beige
Immagine di un bagno di servizio country con ante lisce, ante in legno scuro, pareti bianche, lavabo da incasso, top piastrellato, pavimento marrone e top beige
Bagni con top piastrellato e pavimento marrone - Foto e idee per arredare
2

