Bagni con top nero - Foto e idee per arredare
Filtra anche per:
Budget
Ordina per:Popolari oggi
21 - 40 di 9.357 foto
1 di 3
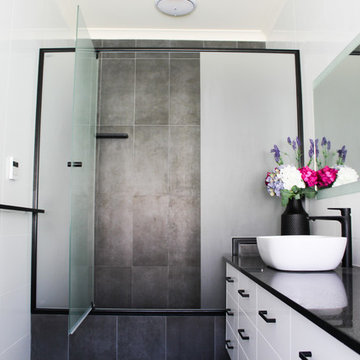
Wall To Wall Shower, Frosted Shower Screen, Full Height Tiling, Custom Made Vanity, Pivot Door Screen, Black Feature Wall, Concrete Bathroom, Black Stone Top, All Draws Vanity, Black Vanity Handles, Long Ensuite

Esempio di un bagno di servizio moderno di medie dimensioni con pareti grigie, lavabo sottopiano, top nero, ante nere, WC a due pezzi, top in granito, mobile bagno freestanding e boiserie
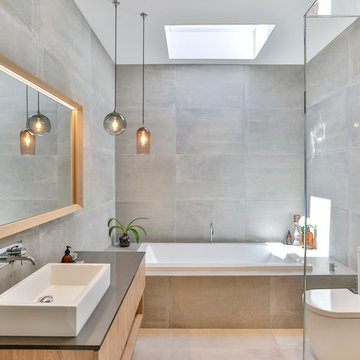
Scandi feeling to this bathroom with the oak vanities, French oak flooring and pale grey wall tiles.
Jaime Corbel
Immagine di una stanza da bagno con doccia minimal di medie dimensioni con ante in legno chiaro, WC monopezzo, piastrelle grigie, piastrelle in ceramica, pareti grigie, top in quarzo composito, top nero, ante lisce, vasca da incasso, lavabo a bacinella e pavimento beige
Immagine di una stanza da bagno con doccia minimal di medie dimensioni con ante in legno chiaro, WC monopezzo, piastrelle grigie, piastrelle in ceramica, pareti grigie, top in quarzo composito, top nero, ante lisce, vasca da incasso, lavabo a bacinella e pavimento beige

Foto di una grande stanza da bagno padronale contemporanea con ante lisce, ante in legno scuro, doccia doppia, WC monopezzo, piastrelle grigie, pareti grigie, lavabo a bacinella, pavimento grigio, porta doccia a battente, top nero, pavimento in cemento e top in cemento
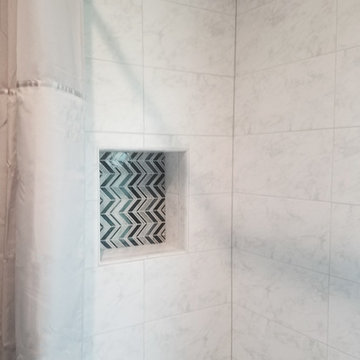
Ispirazione per una piccola stanza da bagno tradizionale con ante lisce, ante bianche, vasca ad alcova, vasca/doccia, WC a due pezzi, piastrelle bianche, piastrelle in ceramica, pareti grigie, pavimento in gres porcellanato, lavabo sottopiano, top in quarzo composito, pavimento bianco, doccia con tenda e top nero

Jonathan Mitchell
Idee per una grande stanza da bagno padronale stile americano con ante lisce, ante bianche, pistrelle in bianco e nero, piastrelle bianche, lavabo sottopiano, pavimento multicolore, top nero, vasca freestanding, doccia alcova, WC a due pezzi, piastrelle diamantate, pareti bianche, pavimento in gres porcellanato, top in marmo e porta doccia a battente
Idee per una grande stanza da bagno padronale stile americano con ante lisce, ante bianche, pistrelle in bianco e nero, piastrelle bianche, lavabo sottopiano, pavimento multicolore, top nero, vasca freestanding, doccia alcova, WC a due pezzi, piastrelle diamantate, pareti bianche, pavimento in gres porcellanato, top in marmo e porta doccia a battente
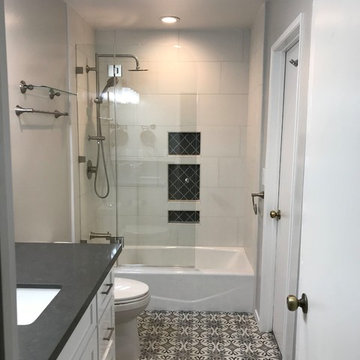
Complete bathroom remodel, new cast iron tub and custom vanity.
Immagine di una stanza da bagno padronale classica di medie dimensioni con ante con riquadro incassato, ante bianche, vasca da incasso, vasca/doccia, WC monopezzo, piastrelle bianche, piastrelle in gres porcellanato, pareti bianche, pavimento con piastrelle in ceramica, lavabo sottopiano, top in quarzite, porta doccia a battente, pavimento multicolore, top nero, nicchia, un lavabo e mobile bagno incassato
Immagine di una stanza da bagno padronale classica di medie dimensioni con ante con riquadro incassato, ante bianche, vasca da incasso, vasca/doccia, WC monopezzo, piastrelle bianche, piastrelle in gres porcellanato, pareti bianche, pavimento con piastrelle in ceramica, lavabo sottopiano, top in quarzite, porta doccia a battente, pavimento multicolore, top nero, nicchia, un lavabo e mobile bagno incassato
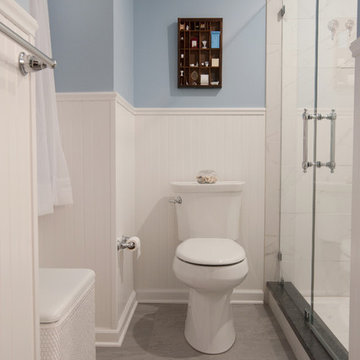
Foto di una stanza da bagno padronale chic di medie dimensioni con ante bianche, doccia alcova, WC a due pezzi, piastrelle bianche, piastrelle in ceramica, pareti blu, pavimento in cementine, lavabo sottopiano, pavimento grigio, porta doccia a battente, ante in stile shaker, top in superficie solida e top nero

This bathroom had to serve the needs of teenage twin sisters. The ceiling height in the basement was extremely low and the alcove where the existing vanity sat was reduced in depth so that the cabinetry & countertop had to be sized perfectly. (See before Photos)The previous owner's had installed a custom shower and the homeowners liked the flooring and the shower itself. Keeping the tile work in place and working with the color palette provided a big savings. Now, this charming space provides all the storage needed for two teenage girls.
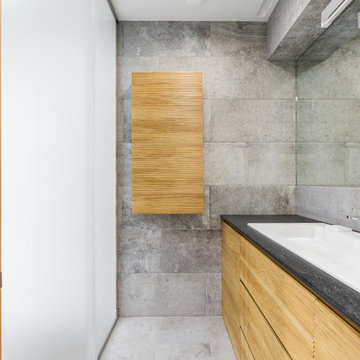
Immagine di una stanza da bagno con doccia di medie dimensioni con doccia alcova, WC sospeso, piastrelle grigie, piastrelle in gres porcellanato, pavimento in gres porcellanato, lavabo da incasso, pavimento grigio e top nero
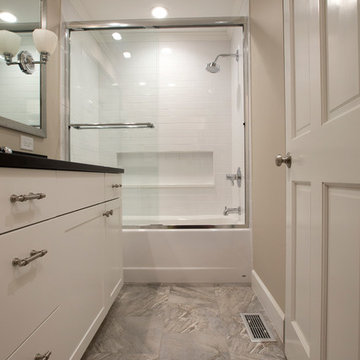
Marilyn Peryer Style House Copyright 2014
Immagine di una piccola stanza da bagno per bambini tradizionale con lavabo sottopiano, ante con riquadro incassato, ante bianche, top in quarzo composito, vasca ad alcova, WC a due pezzi, piastrelle bianche, piastrelle in ceramica, pareti beige, pavimento in gres porcellanato, vasca/doccia, pavimento multicolore, porta doccia scorrevole e top nero
Immagine di una piccola stanza da bagno per bambini tradizionale con lavabo sottopiano, ante con riquadro incassato, ante bianche, top in quarzo composito, vasca ad alcova, WC a due pezzi, piastrelle bianche, piastrelle in ceramica, pareti beige, pavimento in gres porcellanato, vasca/doccia, pavimento multicolore, porta doccia scorrevole e top nero
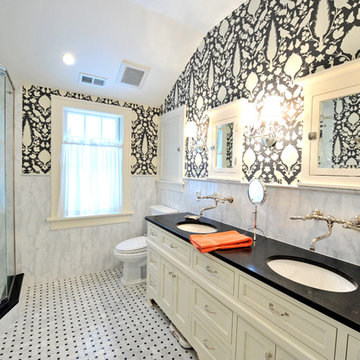
In this master bathroom addition, R. B. Schwarz contractors added a Pella window, inset medicine cabinets, porcelain tile, custom built Amish white cabinets, black absolute granite, Rohl faucets imported from Italy, frameless glass shower door, patterned wallpaper, quiet bath ventilation fan, black and white bathroom. Photo Credit: Marc Golub

Esempio di una grande stanza da bagno con doccia tradizionale con nessun'anta, ante in legno scuro, doccia alcova, WC a due pezzi, piastrelle grigie, pareti bianche, lavabo rettangolare, pavimento multicolore, porta doccia a battente, top nero, nicchia, un lavabo, mobile bagno incassato e pareti in perlinato

This modern bathroom, featuring an integrated vanity, emanates a soothing atmosphere. The calming ambiance is accentuated by the choice of tiles, creating a harmonious and tranquil environment. The thoughtful design elements contribute to a contemporary and serene bathroom space.

This bathroom was designed for specifically for my clients’ overnight guests.
My clients felt their previous bathroom was too light and sparse looking and asked for a more intimate and moodier look.
The mirror, tapware and bathroom fixtures have all been chosen for their soft gradual curves which create a flow on effect to each other, even the tiles were chosen for their flowy patterns. The smoked bronze lighting, door hardware, including doorstops were specified to work with the gun metal tapware.
A 2-metre row of deep storage drawers’ float above the floor, these are stained in a custom inky blue colour – the interiors are done in Indian Ink Melamine. The existing entrance door has also been stained in the same dark blue timber stain to give a continuous and purposeful look to the room.
A moody and textural material pallet was specified, this made up of dark burnished metal look porcelain tiles, a lighter grey rock salt porcelain tile which were specified to flow from the hallway into the bathroom and up the back wall.
A wall has been designed to divide the toilet and the vanity and create a more private area for the toilet so its dominance in the room is minimised - the focal areas are the large shower at the end of the room bath and vanity.
The freestanding bath has its own tumbled natural limestone stone wall with a long-recessed shelving niche behind the bath - smooth tiles for the internal surrounds which are mitred to the rough outer tiles all carefully planned to ensure the best and most practical solution was achieved. The vanity top is also a feature element, made in Bengal black stone with specially designed grooves creating a rock edge.

A moody and contemporary downstairs W.C with black floor and wall tiles.
The Stunning copper sink and finishes adds the Luxury WOW Factor in contracst to the home.

Guest Bathroom
Esempio di una piccola stanza da bagno con doccia design con ante lisce, ante in legno chiaro, doccia alcova, WC a due pezzi, piastrelle beige, pareti beige, lavabo a bacinella, pavimento beige, porta doccia a battente, top nero, nicchia, un lavabo e mobile bagno sospeso
Esempio di una piccola stanza da bagno con doccia design con ante lisce, ante in legno chiaro, doccia alcova, WC a due pezzi, piastrelle beige, pareti beige, lavabo a bacinella, pavimento beige, porta doccia a battente, top nero, nicchia, un lavabo e mobile bagno sospeso

Project Description:
Step into the embrace of nature with our latest bathroom design, "Jungle Retreat." This expansive bathroom is a harmonious fusion of luxury, functionality, and natural elements inspired by the lush greenery of the jungle.
Bespoke His and Hers Black Marble Porcelain Basins:
The focal point of the space is a his & hers bespoke black marble porcelain basin atop a 160cm double drawer basin unit crafted in Italy. The real wood veneer with fluted detailing adds a touch of sophistication and organic charm to the design.
Brushed Brass Wall-Mounted Basin Mixers:
Wall-mounted basin mixers in brushed brass with scrolled detailing on the handles provide a luxurious touch, creating a visual link to the inspiration drawn from the jungle. The juxtaposition of black marble and brushed brass adds a layer of opulence.
Jungle and Nature Inspiration:
The design draws inspiration from the jungle and nature, incorporating greens, wood elements, and stone components. The overall palette reflects the serenity and vibrancy found in natural surroundings.
Spacious Walk-In Shower:
A generously sized walk-in shower is a centrepiece, featuring tiled flooring and a rain shower. The design includes niches for toiletry storage, ensuring a clutter-free environment and adding functionality to the space.
Floating Toilet and Basin Unit:
Both the toilet and basin unit float above the floor, contributing to the contemporary and open feel of the bathroom. This design choice enhances the sense of space and allows for easy maintenance.
Natural Light and Large Window:
A large window allows ample natural light to flood the space, creating a bright and airy atmosphere. The connection with the outdoors brings an additional layer of tranquillity to the design.
Concrete Pattern Tiles in Green Tone:
Wall and floor tiles feature a concrete pattern in a calming green tone, echoing the lush foliage of the jungle. This choice not only adds visual interest but also contributes to the overall theme of nature.
Linear Wood Feature Tile Panel:
A linear wood feature tile panel, offset behind the basin unit, creates a cohesive and matching look. This detail complements the fluted front of the basin unit, harmonizing with the overall design.
"Jungle Retreat" is a testament to the seamless integration of luxury and nature, where bespoke craftsmanship meets organic inspiration. This bathroom invites you to unwind in a space that transcends the ordinary, offering a tranquil retreat within the comforts of your home.

Foto di una stanza da bagno padronale country di medie dimensioni con ante lisce, ante in legno chiaro, doccia doppia, WC monopezzo, piastrelle nere, piastrelle in ceramica, pareti bianche, pavimento con piastrelle in ceramica, lavabo sottopiano, top in quarzo composito, pavimento nero, porta doccia a battente, top nero, panca da doccia, due lavabi e mobile bagno incassato

We have been working with this client for years to slowly remodel their farmhouse. The bathroom was the most recent area get a facelift!
Ispirazione per una stanza da bagno con doccia country di medie dimensioni con ante in stile shaker, ante in legno chiaro, doccia ad angolo, WC monopezzo, piastrelle bianche, piastrelle diamantate, pavimento in vinile, lavabo da incasso, top in granito, pavimento marrone, doccia aperta, top nero, due lavabi e mobile bagno freestanding
Ispirazione per una stanza da bagno con doccia country di medie dimensioni con ante in stile shaker, ante in legno chiaro, doccia ad angolo, WC monopezzo, piastrelle bianche, piastrelle diamantate, pavimento in vinile, lavabo da incasso, top in granito, pavimento marrone, doccia aperta, top nero, due lavabi e mobile bagno freestanding
Bagni con top nero - Foto e idee per arredare
2

