Bagni con top nero - Foto e idee per arredare
Filtra anche per:
Budget
Ordina per:Popolari oggi
121 - 140 di 9.357 foto
1 di 3

We have been working with this client for years to slowly remodel their farmhouse. The bathroom was the most recent area get a facelift!
Foto di una stanza da bagno con doccia country di medie dimensioni con ante in stile shaker, ante in legno chiaro, doccia ad angolo, WC monopezzo, piastrelle bianche, piastrelle diamantate, pavimento in vinile, lavabo da incasso, top in granito, pavimento marrone, doccia aperta, top nero, due lavabi e mobile bagno freestanding
Foto di una stanza da bagno con doccia country di medie dimensioni con ante in stile shaker, ante in legno chiaro, doccia ad angolo, WC monopezzo, piastrelle bianche, piastrelle diamantate, pavimento in vinile, lavabo da incasso, top in granito, pavimento marrone, doccia aperta, top nero, due lavabi e mobile bagno freestanding

Esempio di un piccolo bagno di servizio classico con consolle stile comò, ante marroni, WC monopezzo, piastrelle blu, piastrelle di vetro, pareti bianche, pavimento in marmo, lavabo integrato, top in pietra calcarea, pavimento blu, top nero e mobile bagno freestanding

Home is about creating a sense of place. Little moments add up to a sense of well being, such as looking out at framed views of the garden, or feeling the ocean breeze waft through the house. This connection to place guided the overall design, with the practical requirements to add a bedroom and bathroom quickly ( the client was pregnant!), and in a way that allowed the couple to live at home during the construction. The design also focused on connecting the interior to the backyard while maintaining privacy from nearby neighbors.
Sustainability was at the forefront of the project, from choosing green building materials to designing a high-efficiency space. The composite bamboo decking, cork and bamboo flooring, tiles made with recycled content, and cladding made of recycled paper are all examples of durable green materials that have a wonderfully rich tactility to them.
This addition was a second phase to the Mar Vista Sustainable Remodel, which took a tear-down home and transformed it into this family's forever home.

Foto di una stanza da bagno per bambini di medie dimensioni con ante lisce, vasca/doccia, WC monopezzo, piastrelle blu, piastrelle di cemento, pareti bianche, pavimento in marmo, lavabo sottopiano, top in granito, pavimento bianco, porta doccia a battente, top nero, nicchia, due lavabi e mobile bagno freestanding

Girls bathroom renovation
Foto di una stanza da bagno per bambini tradizionale di medie dimensioni con ante a persiana, ante in legno chiaro, doccia ad angolo, WC monopezzo, piastrelle bianche, lastra di vetro, pareti bianche, pavimento in marmo, lavabo sottopiano, top in granito, pavimento bianco, porta doccia a battente, top nero, panca da doccia, due lavabi e mobile bagno incassato
Foto di una stanza da bagno per bambini tradizionale di medie dimensioni con ante a persiana, ante in legno chiaro, doccia ad angolo, WC monopezzo, piastrelle bianche, lastra di vetro, pareti bianche, pavimento in marmo, lavabo sottopiano, top in granito, pavimento bianco, porta doccia a battente, top nero, panca da doccia, due lavabi e mobile bagno incassato

Esempio di una grande stanza da bagno padronale country con ante con riquadro incassato, ante marroni, vasca freestanding, doccia alcova, WC monopezzo, piastrelle bianche, piastrelle in ceramica, pareti bianche, lavabo sottopiano, top in granito, pavimento beige, porta doccia a battente, top nero, due lavabi e mobile bagno incassato

Апартаменты для временного проживания семьи из двух человек в ЖК TriBeCa. Интерьеры выполнены в современном стиле. Дизайн в проекте получился лаконичный, спокойный, но с интересными акцентами, изящно дополняющими общую картину. Зеркальные панели в прихожей увеличивают пространство, смотрятся стильно и оригинально. Современные картины в гостиной и спальне дополняют общую композицию и объединяют все цвета и полутона, которые мы использовали, создавая гармоничное пространство

Kids bathroom gets a sleek upgrade. We used a durable granite counter top for low maintenance. The deep color of the stone is a beautiful compliment to the natural oak cabinet. We created a small shelf out of the granite which is a perfect spot for our wall mounted faucet. Custom floating cabinet with towel storage below.

With its cavernous ambiance, the basement powder room is a mix of earthy hues and unexpected elements. An underlit floating vanity with stained oak cabinetry, vertical faucet wall, and textured blue stone tilework combine in an award-winning design.
A contemporary black pendant light by Vibia illuminates a quartz countertop from Cesarstone. Oversize floor tiles from Villagio complement the company's wall tiles.
The Village at Seven Desert Mountain—Scottsdale
Architecture: Drewett Works
Builder: Cullum Homes
Interiors: Ownby Design
Landscape: Greey | Pickett
Photographer: Dino Tonn
https://www.drewettworks.com/the-model-home-at-village-at-seven-desert-mountain/

Great design makes all the difference - bold material choices were just what was needed to give this little bathroom some BIG personality! Our clients wanted a dark, moody vibe, but had always heard that using dark colors in a small space would only make it feel smaller. Not true!
Introducing a larger vanity cabinet with more storage and replacing the tub with an expansive walk-in shower immediately made the space feel larger, without any structural alterations. We went with a dark graphite tile that had a mix of texture on the walls and in the shower, but then anchored the space with white shiplap on the upper portion of the walls and a graphic floor tile (with mostly white and light gray tones). This technique of balancing dark tones with lighter tones is key to achieving those moody vibes, without creeping into cavernous territory. Subtle gray/blue/green tones on the vanity blend in well, but still pop in the space, and matte black fixtures add fantastic contrast to really finish off the whole look!
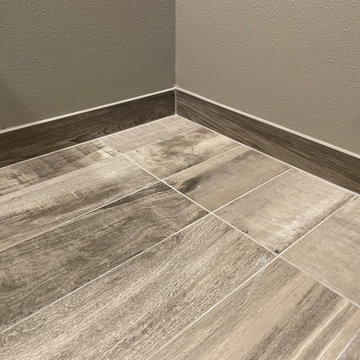
Custom Surface Solutions (www.css-tile.com) - Owner Craig Thompson (512) 966-8296. This project shows a complete remodel of a Guest Bathroom.. New Kohler Soaker Tub with Delta Ashlyn shower faucet and multi-function head. New Vanity with 36" sink base and 15" Drawer Base cabinet. Tebas Black Granite countertop. Miseno 21" undermount sink, Delta Ashlyn Single Hole faucet. 12 x 24 Quartzite Iron tile using vertical aligned layout pattern. Gray wood grain 8 x 40 plank floor tile using aligned layout pattern.

Foto di una stanza da bagno rustica con ante lisce, ante grigie, WC sospeso, pareti bianche, pavimento in mattoni, lavabo sottopiano, pavimento rosso, top nero, un lavabo e pareti in perlinato

Transforming this small bathroom into a wheelchair accessible retreat was no easy task. Incorporating unattractive grab bars and making them look seamless was the goal. A floating vanity / countertop allows for roll up accessibility and the live edge of the granite countertops make if feel luxurious. Double sinks for his and hers sides plus medicine cabinet storage helped for this minimal feel of neutrals and breathability. The barn door opens for wheelchair movement but can be closed for the perfect amount of privacy.
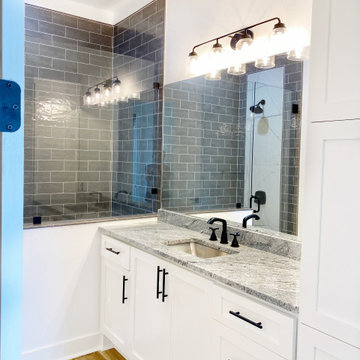
Shower
Foto di una stanza da bagno padronale country di medie dimensioni con ante in stile shaker, ante bianche, vasca freestanding, doccia a filo pavimento, WC a due pezzi, piastrelle grigie, piastrelle diamantate, pareti bianche, pavimento in laminato, lavabo sottopiano, top in granito, pavimento marrone, porta doccia a battente, top nero, panca da doccia, due lavabi e mobile bagno incassato
Foto di una stanza da bagno padronale country di medie dimensioni con ante in stile shaker, ante bianche, vasca freestanding, doccia a filo pavimento, WC a due pezzi, piastrelle grigie, piastrelle diamantate, pareti bianche, pavimento in laminato, lavabo sottopiano, top in granito, pavimento marrone, porta doccia a battente, top nero, panca da doccia, due lavabi e mobile bagno incassato

Foto di un piccolo bagno di servizio tradizionale con nessun'anta, ante nere, WC monopezzo, piastrelle nere, lastra di pietra, pareti bianche, parquet chiaro, lavabo a bacinella, top in saponaria, pavimento marrone, top nero e mobile bagno freestanding

Idee per una piccola stanza da bagno per bambini design con ante lisce, ante in legno scuro, vasca ad alcova, vasca/doccia, WC monopezzo, piastrelle blu, piastrelle di vetro, pareti bianche, pavimento in cemento, lavabo sottopiano, top in quarzo composito, pavimento grigio, doccia aperta, top nero e un lavabo
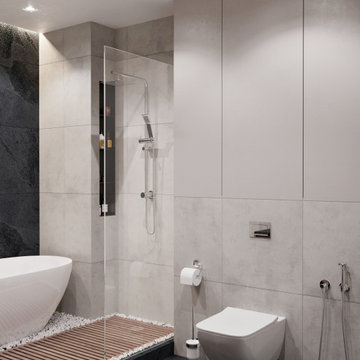
Immagine di una stanza da bagno padronale contemporanea di medie dimensioni con ante lisce, vasca freestanding, vasca/doccia, WC sospeso, piastrelle grigie, piastrelle in gres porcellanato, pareti grigie, lavabo a bacinella, pavimento nero, doccia con tenda, top nero, ante in legno scuro, pavimento in gres porcellanato e top in superficie solida
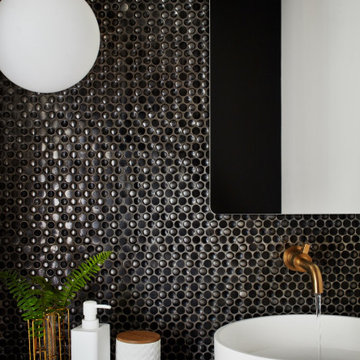
Idee per un piccolo bagno di servizio minimalista con WC a due pezzi, piastrelle nere, lastra di vetro, pareti bianche, lavabo a bacinella e top nero
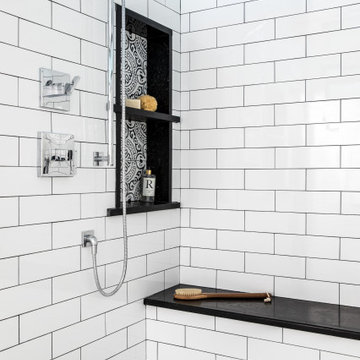
The sophisticated contrast of black and white shines in this Jamestown, RI bathroom remodel. The white subway tile walls are accented with black grout and complimented by the 8x8 black and white patterned floor and niche tiles. The shower and faucet fittings are from Kohler in the Loure and Honesty collections.
Builder: Sea Coast Builders LLC
Tile Installation: Pristine Custom Ceramics
Photography by Erin Little
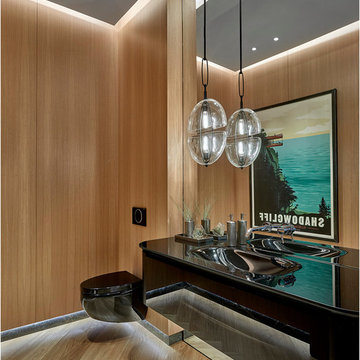
Photography - Toni Soluri Photography
Architecture - dSPACE Studio
Foto di un bagno di servizio contemporaneo con WC sospeso, parquet chiaro, lavabo integrato e top nero
Foto di un bagno di servizio contemporaneo con WC sospeso, parquet chiaro, lavabo integrato e top nero
Bagni con top nero - Foto e idee per arredare
7

