Bagni con top multicolore e due lavabi - Foto e idee per arredare
Filtra anche per:
Budget
Ordina per:Popolari oggi
81 - 100 di 3.749 foto
1 di 3

Master Bath Steam Shower
Ispirazione per una stanza da bagno padronale eclettica di medie dimensioni con ante lisce, ante in legno bruno, vasca freestanding, doccia a filo pavimento, WC sospeso, piastrelle verdi, piastrelle in gres porcellanato, pareti verdi, pavimento in gres porcellanato, lavabo sottopiano, top in quarzite, pavimento bianco, porta doccia a battente, top multicolore, panca da doccia, due lavabi e mobile bagno sospeso
Ispirazione per una stanza da bagno padronale eclettica di medie dimensioni con ante lisce, ante in legno bruno, vasca freestanding, doccia a filo pavimento, WC sospeso, piastrelle verdi, piastrelle in gres porcellanato, pareti verdi, pavimento in gres porcellanato, lavabo sottopiano, top in quarzite, pavimento bianco, porta doccia a battente, top multicolore, panca da doccia, due lavabi e mobile bagno sospeso
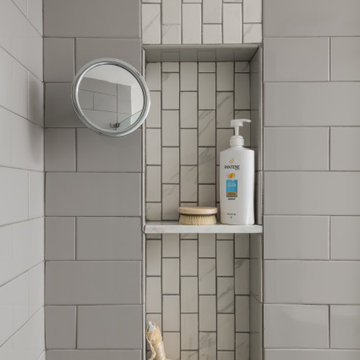
Foto di una piccola stanza da bagno padronale minimal con ante con riquadro incassato, ante verdi, doccia alcova, WC a due pezzi, piastrelle grigie, piastrelle in ceramica, pareti bianche, pavimento in gres porcellanato, lavabo sottopiano, top in marmo, pavimento grigio, top multicolore, due lavabi e mobile bagno freestanding

The Twin Peaks Passive House + ADU was designed and built to remain resilient in the face of natural disasters. Fortunately, the same great building strategies and design that provide resilience also provide a home that is incredibly comfortable and healthy while also visually stunning.
This home’s journey began with a desire to design and build a house that meets the rigorous standards of Passive House. Before beginning the design/ construction process, the homeowners had already spent countless hours researching ways to minimize their global climate change footprint. As with any Passive House, a large portion of this research was focused on building envelope design and construction. The wall assembly is combination of six inch Structurally Insulated Panels (SIPs) and 2x6 stick frame construction filled with blown in insulation. The roof assembly is a combination of twelve inch SIPs and 2x12 stick frame construction filled with batt insulation. The pairing of SIPs and traditional stick framing allowed for easy air sealing details and a continuous thermal break between the panels and the wall framing.
Beyond the building envelope, a number of other high performance strategies were used in constructing this home and ADU such as: battery storage of solar energy, ground source heat pump technology, Heat Recovery Ventilation, LED lighting, and heat pump water heating technology.
In addition to the time and energy spent on reaching Passivhaus Standards, thoughtful design and carefully chosen interior finishes coalesce at the Twin Peaks Passive House + ADU into stunning interiors with modern farmhouse appeal. The result is a graceful combination of innovation, durability, and aesthetics that will last for a century to come.
Despite the requirements of adhering to some of the most rigorous environmental standards in construction today, the homeowners chose to certify both their main home and their ADU to Passive House Standards. From a meticulously designed building envelope that tested at 0.62 ACH50, to the extensive solar array/ battery bank combination that allows designated circuits to function, uninterrupted for at least 48 hours, the Twin Peaks Passive House has a long list of high performance features that contributed to the completion of this arduous certification process. The ADU was also designed and built with these high standards in mind. Both homes have the same wall and roof assembly ,an HRV, and a Passive House Certified window and doors package. While the main home includes a ground source heat pump that warms both the radiant floors and domestic hot water tank, the more compact ADU is heated with a mini-split ductless heat pump. The end result is a home and ADU built to last, both of which are a testament to owners’ commitment to lessen their impact on the environment.

This original 1960s bathroom needed a complete overhaul. The original pink floor and vanity tile as well as the pink ceramic bathtub were all removed and replaced with a clean, timeless look. A majority of the wall space was retiled with classic white subway tile while the floor was redone with a beautiful black and white geometric tile. Black faucets and vessel sinks add a modern touch with the completed look being a combination of modern finishes and traditional touches.
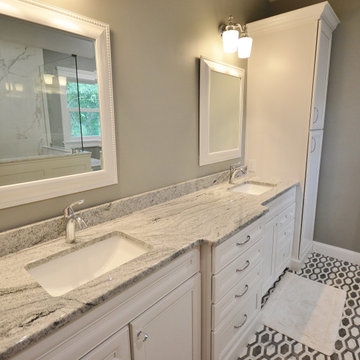
Long and Luxurious bathroom remodel in Malvern PA. These clients wanted a larger vanity with linen storage and a larger shower. We relocated the toilet across the room under the newly relocated window. The larger window size and location allowed us to design a spacious shower. Echelon vanity cabinetry in the Belleview door, finished in Alpine White now spans the entire bath with double sinks and 2 separate linen closets. The true show-stopper in this bathroom is the beautiful tile. The floor tile is an awesome marble mosaic and the clean shower walls were done in 24” x 48” large format porcelain tiles. The large format shower tile allows for a less broken up marble pattern as well as less grout joints. Custom wainscoting panels and shelves were installed to match the cabinetry and finish the exterior of the showers half walls. The silver cloud granite vanity top blends nicely with the rest of the bathrooms colors.

Transitional compact Master bath remodeling with a beautiful design. Custom dark wood double under mount sinks vanity type with the granite countertop and LED mirrors. The built-in vanity was with raised panel. The tile was from porcelain (Made in the USA) to match the overall color theme. The bathroom also includes a drop-in bathtub and a one-pieces toilet. The flooring was from porcelain with the same beige color to match the overall color theme.

Free standing double basin dark blue vanity with marble countertops. Includes 5 full extension drawers that soft-close.
Idee per una stanza da bagno padronale chic di medie dimensioni con ante in stile shaker, ante blu, doccia alcova, piastrelle bianche, piastrelle diamantate, pareti beige, pavimento in vinile, lavabo sottopiano, top in marmo, pavimento marrone, porta doccia a battente, top multicolore, nicchia, due lavabi e mobile bagno freestanding
Idee per una stanza da bagno padronale chic di medie dimensioni con ante in stile shaker, ante blu, doccia alcova, piastrelle bianche, piastrelle diamantate, pareti beige, pavimento in vinile, lavabo sottopiano, top in marmo, pavimento marrone, porta doccia a battente, top multicolore, nicchia, due lavabi e mobile bagno freestanding

Foto di una grande stanza da bagno padronale classica con ante lisce, ante in legno scuro, piastrelle multicolore, pareti bianche, pavimento con piastrelle in ceramica, lavabo sottopiano, top in granito, pavimento grigio, top multicolore, nicchia, due lavabi, mobile bagno sospeso e pareti in legno

Shower your bathroom in elegance by using our lush blue glass tile in a timeless herringbone pattern.
DESIGN
Ginny Macdonald, Styling by CJ Sandgren
PHOTOS
Jessica Bordner, Sara Tramp
Tile Shown: 2x12, 4x12, 1x1 in Blue Jay Matte Glass Tile

The "Dream of the '90s" was alive in this industrial loft condo before Neil Kelly Portland Design Consultant Erika Altenhofen got her hands on it. No new roof penetrations could be made, so we were tasked with updating the current footprint. Erika filled the niche with much needed storage provisions, like a shelf and cabinet. The shower tile will replaced with stunning blue "Billie Ombre" tile by Artistic Tile. An impressive marble slab was laid on a fresh navy blue vanity, white oval mirrors and fitting industrial sconce lighting rounds out the remodeled space.
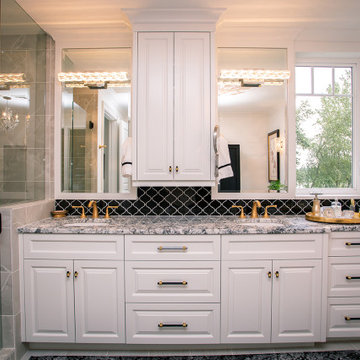
Painted bathroom vanity and medicine cabinet
Foto di una stanza da bagno padronale tradizionale di medie dimensioni con mobile bagno incassato, ante con bugna sagomata, ante bianche, doccia aperta, piastrelle nere, porta doccia a battente, top multicolore, due lavabi, pareti bianche, pavimento in laminato, lavabo da incasso e pavimento grigio
Foto di una stanza da bagno padronale tradizionale di medie dimensioni con mobile bagno incassato, ante con bugna sagomata, ante bianche, doccia aperta, piastrelle nere, porta doccia a battente, top multicolore, due lavabi, pareti bianche, pavimento in laminato, lavabo da incasso e pavimento grigio
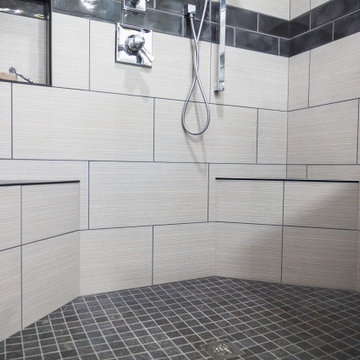
Symmetrical shower seats are visually appealing and functional.
Esempio di una stanza da bagno padronale minimalista di medie dimensioni con ante in stile shaker, ante grigie, doccia doppia, WC a due pezzi, piastrelle grigie, piastrelle in gres porcellanato, pareti grigie, pavimento in gres porcellanato, lavabo sottopiano, top in granito, pavimento nero, doccia aperta, top multicolore, panca da doccia, due lavabi e mobile bagno incassato
Esempio di una stanza da bagno padronale minimalista di medie dimensioni con ante in stile shaker, ante grigie, doccia doppia, WC a due pezzi, piastrelle grigie, piastrelle in gres porcellanato, pareti grigie, pavimento in gres porcellanato, lavabo sottopiano, top in granito, pavimento nero, doccia aperta, top multicolore, panca da doccia, due lavabi e mobile bagno incassato
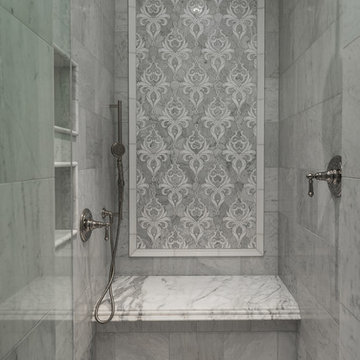
We love this master bathroom's all marble tile shower featuring mosaic tile and a built-in shower bench!
Foto di un'ampia stanza da bagno padronale rustica con ante con riquadro incassato, ante grigie, vasca da incasso, doccia alcova, WC monopezzo, pareti grigie, pavimento in marmo, lavabo a bacinella, top in marmo, pavimento multicolore, porta doccia a battente, top multicolore, piastrelle grigie, piastrelle di marmo, panca da doccia, due lavabi e mobile bagno incassato
Foto di un'ampia stanza da bagno padronale rustica con ante con riquadro incassato, ante grigie, vasca da incasso, doccia alcova, WC monopezzo, pareti grigie, pavimento in marmo, lavabo a bacinella, top in marmo, pavimento multicolore, porta doccia a battente, top multicolore, piastrelle grigie, piastrelle di marmo, panca da doccia, due lavabi e mobile bagno incassato

A dream En Suite. We updated this 80s home with a transitional style bathroom complete with double vanities, a soaking tub, and a walk in shower with bench seat.

Ispirazione per una grande stanza da bagno padronale classica con ante in stile shaker, ante bianche, vasca da incasso, zona vasca/doccia separata, WC monopezzo, piastrelle multicolore, piastrelle di marmo, pareti bianche, pavimento in marmo, lavabo integrato, top in quarzite, pavimento bianco, porta doccia a battente, top multicolore, panca da doccia, due lavabi e mobile bagno incassato
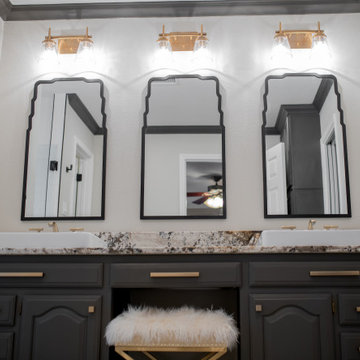
Built in vanity in the master bathroom includes two table top sinks, granite countertops, gold trim, a makeup prep station with a stool.
Immagine di una stanza da bagno padronale con ante con bugna sagomata, ante nere, pareti bianche, lavabo da incasso, top in granito, top multicolore, due lavabi e mobile bagno incassato
Immagine di una stanza da bagno padronale con ante con bugna sagomata, ante nere, pareti bianche, lavabo da incasso, top in granito, top multicolore, due lavabi e mobile bagno incassato

Our Princeton architects designed this spacious shower and made room for a freestanding soaking tub as well in a space which previously featured a built-in jacuzzi bath. The floor and walls of the shower feature La Marca Polished Statuario Nuovo, a porcelain tile with the look and feel of marble. The new vanity is by Greenfield Cabinetry in Benjamin Moore Polaris Blue.
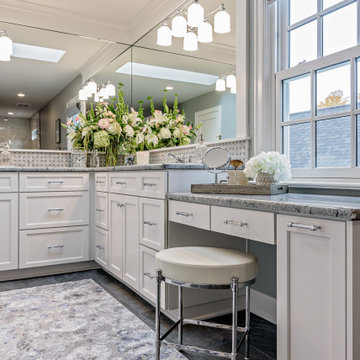
Ispirazione per una stanza da bagno padronale chic di medie dimensioni con ante con riquadro incassato, ante bianche, doccia alcova, piastrelle grigie, pareti grigie, lavabo sottopiano, top in granito, pavimento bianco, porta doccia a battente, top multicolore, toilette, due lavabi e mobile bagno incassato
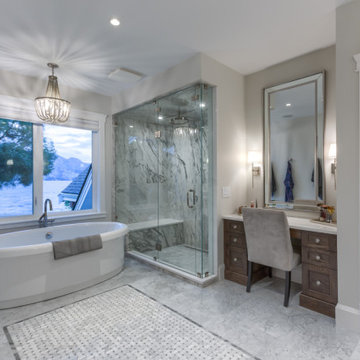
Esempio di una grande stanza da bagno padronale design con ante in stile shaker, ante in legno scuro, vasca ad alcova, doccia ad angolo, WC a due pezzi, piastrelle grigie, piastrelle di cemento, pareti grigie, pavimento in gres porcellanato, lavabo sottopiano, top in superficie solida, pavimento multicolore, porta doccia a battente, top multicolore, panca da doccia, due lavabi e mobile bagno incassato
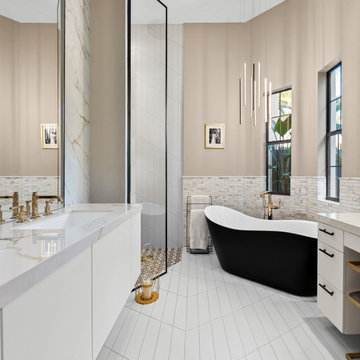
Foto di una stanza da bagno padronale design con ante lisce, ante bianche, vasca freestanding, doccia alcova, piastrelle multicolore, piastrelle a listelli, pareti beige, lavabo sottopiano, top in marmo, pavimento bianco, doccia aperta, top multicolore, due lavabi e mobile bagno sospeso
Bagni con top multicolore e due lavabi - Foto e idee per arredare
5

