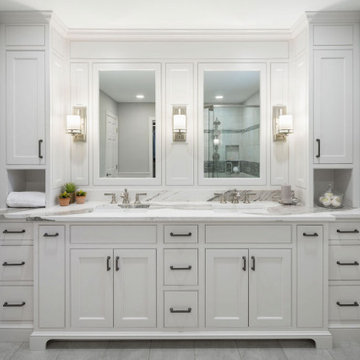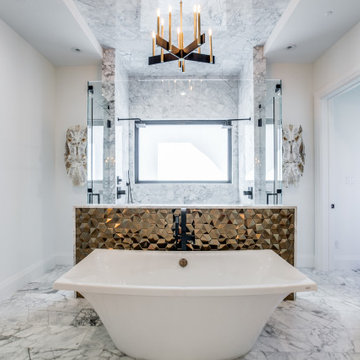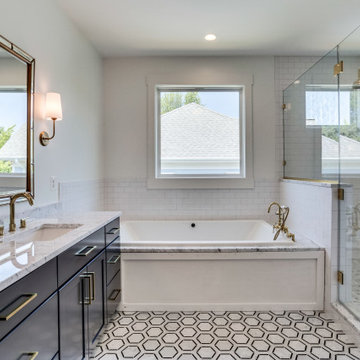Bagni con top multicolore e due lavabi - Foto e idee per arredare
Filtra anche per:
Budget
Ordina per:Popolari oggi
21 - 40 di 3.749 foto
1 di 3

Meraki Home Servies provide the best bathroom design and renovation skills in Toronto GTA
Ispirazione per una stanza da bagno con doccia minimalista di medie dimensioni con ante lisce, ante beige, vasca da incasso, doccia a filo pavimento, WC a due pezzi, piastrelle marroni, piastrelle in pietra, pareti beige, pavimento in gres porcellanato, lavabo sottopiano, top in quarzite, pavimento giallo, doccia aperta, top multicolore, nicchia, due lavabi, mobile bagno freestanding, soffitto a cassettoni e pannellatura
Ispirazione per una stanza da bagno con doccia minimalista di medie dimensioni con ante lisce, ante beige, vasca da incasso, doccia a filo pavimento, WC a due pezzi, piastrelle marroni, piastrelle in pietra, pareti beige, pavimento in gres porcellanato, lavabo sottopiano, top in quarzite, pavimento giallo, doccia aperta, top multicolore, nicchia, due lavabi, mobile bagno freestanding, soffitto a cassettoni e pannellatura

Indulge in a lavish escape - where the serenity of a quartz bathtub/shower harmonizes with the timeless elegance of green ceramic tiles and shimmering gold mirrors.

Immagine di una piccola stanza da bagno padronale country con ante in stile shaker, ante beige, doccia ad angolo, WC monopezzo, pistrelle in bianco e nero, piastrelle in gres porcellanato, pareti bianche, parquet scuro, lavabo sottopiano, top in granito, pavimento marrone, porta doccia a battente, top multicolore, nicchia, due lavabi e mobile bagno incassato

Esempio di una stanza da bagno per bambini con ante con riquadro incassato, ante bianche, vasca da incasso, doccia aperta, WC monopezzo, piastrelle blu, piastrelle diamantate, pareti bianche, pavimento in marmo, lavabo da incasso, top in quarzo composito, pavimento multicolore, doccia con tenda, top multicolore, due lavabi e mobile bagno incassato

Custom built-in floor to ceiling painted cabinetry with wainscotting in Elder White finish.
Kohler Bancroft plumbing in brushed nickel finish.
DXV toliet and sinks.
Kichler sconce lights.
Cambria Skara Brae quartz countertops.

The master bathroom showcases a
shower wall and countertops swathed in
slabs of Violeta honed marble tile, while
the shower floor and walls surrounding
the tub are crafted with Dolomite marble
tile. Technology also reigns, with a large
window in the shower covered in an
electrically charged film that, with the
touch of button, fogs over so you can’t
see in at night:

Update Guest Bath include new vanity, plumbing fixtures, and electrical fixtures, new tile floor, backsplash, and shower walls. Create a "beach" theme with color and materials

To give our client a clean and relaxing look, we used polished porcelain wood plank tiles on the walls laid vertically and metallic penny tiles on the floor.
Using a floating marble shower bench opens the space and allows the client more freedom in range and adds to its elegance. The niche is accented with a metallic glass subway tile laid in a herringbone pattern.

Foto di una stanza da bagno padronale tradizionale con ante con riquadro incassato, ante marroni, piastrelle blu, piastrelle diamantate, pareti bianche, lavabo a bacinella, pavimento beige, top multicolore, due lavabi, mobile bagno incassato, soffitto a volta e soffitto in legno

Custom master bathroom with freestanding tub in large curbless shower, tile flooring, and a double vanity.
Esempio di una stanza da bagno padronale chic di medie dimensioni con ante con riquadro incassato, ante grigie, vasca freestanding, doccia a filo pavimento, WC monopezzo, piastrelle multicolore, piastrelle in gres porcellanato, pareti bianche, pavimento in gres porcellanato, lavabo integrato, top in quarzite, pavimento bianco, porta doccia a battente, top multicolore, toilette, due lavabi e mobile bagno incassato
Esempio di una stanza da bagno padronale chic di medie dimensioni con ante con riquadro incassato, ante grigie, vasca freestanding, doccia a filo pavimento, WC monopezzo, piastrelle multicolore, piastrelle in gres porcellanato, pareti bianche, pavimento in gres porcellanato, lavabo integrato, top in quarzite, pavimento bianco, porta doccia a battente, top multicolore, toilette, due lavabi e mobile bagno incassato

The "Dream of the '90s" was alive in this industrial loft condo before Neil Kelly Portland Design Consultant Erika Altenhofen got her hands on it. No new roof penetrations could be made, so we were tasked with updating the current footprint. Erika filled the niche with much needed storage provisions, like a shelf and cabinet. The shower tile will replaced with stunning blue "Billie Ombre" tile by Artistic Tile. An impressive marble slab was laid on a fresh navy blue vanity, white oval mirrors and fitting industrial sconce lighting rounds out the remodeled space.

This contemporary bathroom features white marble look porcelain tile, navy blue shaker cabinets, an extra large shower with large subway tile in navy blue with mother of pearl accents.

Large master bathroom with double side vanity, marble flooring/counters/ceiling accent, and gorgeous freestanding tub.
Foto di una grande stanza da bagno padronale mediterranea con ante lisce, ante bianche, vasca freestanding, doccia aperta, piastrelle bianche, lavabo da incasso, top in marmo, doccia aperta, top multicolore, nicchia, due lavabi e mobile bagno incassato
Foto di una grande stanza da bagno padronale mediterranea con ante lisce, ante bianche, vasca freestanding, doccia aperta, piastrelle bianche, lavabo da incasso, top in marmo, doccia aperta, top multicolore, nicchia, due lavabi e mobile bagno incassato

When a large family renovated a home nestled in the foothills of the Santa Cruz mountains, all bathrooms received dazzling upgrades, but in a family of three boys and only one girl, the boys must have their own space. This rustic styled bathroom feels like it is part of a fun bunkhouse in the West.
We used a beautiful bleached oak for a vanity that sits on top of a multi colored pebbled floor. The swirling iridescent granite counter top looks like a mineral vein one might see in the mountains of Wyoming. We used a rusted-look porcelain tile in the shower for added earthy texture. Black plumbing fixtures and a urinal—a request from all the boys in the family—make this the ultimate rough and tumble rugged bathroom.
Photos by: Bernardo Grijalva

Idee per una piccola stanza da bagno padronale classica con ante in stile shaker, ante blu, vasca da incasso, piastrelle bianche, piastrelle diamantate, pareti bianche, pavimento con piastrelle a mosaico, lavabo da incasso, top in marmo, pavimento multicolore, porta doccia a battente, top multicolore, due lavabi e mobile bagno incassato

Immagine di una grande stanza da bagno padronale classica con ante con riquadro incassato, ante con finitura invecchiata, vasca freestanding, doccia doppia, WC monopezzo, piastrelle multicolore, piastrelle di marmo, pareti multicolore, pavimento in marmo, lavabo sottopiano, top in quarzite, pavimento multicolore, porta doccia a battente, top multicolore, toilette, due lavabi, mobile bagno incassato, soffitto a volta e carta da parati

Download our free ebook, Creating the Ideal Kitchen. DOWNLOAD NOW
A tired primary bathroom, with varying ceiling heights and a beige-on-beige color scheme, was screaming for love. Squaring the room and adding natural materials erased the memory of the lack luster space and converted it to a bright and welcoming spa oasis. The home was a new build in 2005 and it looked like all the builder’s material choices remained. The client was clear on their design direction but were challenged by the differing ceiling heights and were looking to hire a design-build firm that could resolve that issue.
This local Glen Ellyn couple found us on Instagram (@kitchenstudioge, follow us ?). They loved our designs and felt like we fit their style. They requested a full primary bath renovation to include a large shower, soaking tub, double vanity with storage options, and heated floors. The wife also really wanted a separate make-up vanity. The biggest challenge presented to us was to architecturally marry the various ceiling heights and deliver a streamlined design.
The existing layout worked well for the couple, so we kept everything in place, except we enlarged the shower and replaced the built-in tub with a lovely free-standing model. We also added a sitting make-up vanity. We were able to eliminate the awkward ceiling lines by extending all the walls to the highest level. Then, to accommodate the sprinklers and HVAC, lowered the ceiling height over the entrance and shower area which then opens to the 2-story vanity and tub area. Very dramatic!
This high-end home deserved high-end fixtures. The homeowners also quickly realized they loved the look of natural marble and wanted to use as much of it as possible in their new bath. They chose a marble slab from the stone yard for the countertops and back splash, and we found complimentary marble tile for the shower. The homeowners also liked the idea of mixing metals in their new posh bathroom and loved the look of black, gold, and chrome.
Although our clients were very clear on their style, they were having a difficult time pulling it all together and envisioning the final product. As interior designers it is our job to translate and elevate our clients’ ideas into a deliverable design. We presented the homeowners with mood boards and 3D renderings of our modern, clean, white marble design. Since the color scheme was relatively neutral, at the homeowner’s request, we decided to add of interest with the patterns and shapes in the room.
We were first inspired by the shower floor tile with its circular/linear motif. We designed the cabinetry, floor and wall tiles, mirrors, cabinet pulls, and wainscoting to have a square or rectangular shape, and then to create interest we added perfectly placed circles to contrast with the rectangular shapes. The globe shaped chandelier against the square wall trim is a delightful yet subtle juxtaposition.
The clients were overjoyed with our interpretation of their vision and impressed with the level of detail we brought to the project. It’s one thing to know how you want a space to look, but it takes a special set of skills to create the design and see it thorough to implementation. Could hiring The Kitchen Studio be the first step to making your home dreams come to life?

Foto di una stanza da bagno padronale moderna di medie dimensioni con ante lisce, ante in legno chiaro, vasca freestanding, doccia ad angolo, WC a due pezzi, piastrelle bianche, piastrelle in ceramica, pareti bianche, pavimento con piastrelle in ceramica, lavabo sottopiano, top in quarzo composito, pavimento beige, porta doccia a battente, top multicolore, nicchia, due lavabi e mobile bagno incassato

Idee per un'ampia stanza da bagno padronale country con ante con riquadro incassato, ante in legno scuro, vasca freestanding, zona vasca/doccia separata, piastrelle di pietra calcarea, pavimento in pietra calcarea, doccia aperta, due lavabi, mobile bagno incassato, piastrelle beige, pareti beige, top in marmo, pavimento beige, lavabo integrato e top multicolore

Master bathroom with freestanding shower and built in dressing table and double vanities
Esempio di una grande stanza da bagno padronale stile marinaro con ante con riquadro incassato, ante bianche, vasca da incasso, doccia ad angolo, piastrelle blu, lastra di vetro, pareti beige, pavimento in gres porcellanato, lavabo sottopiano, top in quarzo composito, pavimento beige, porta doccia a battente, top multicolore, due lavabi e mobile bagno incassato
Esempio di una grande stanza da bagno padronale stile marinaro con ante con riquadro incassato, ante bianche, vasca da incasso, doccia ad angolo, piastrelle blu, lastra di vetro, pareti beige, pavimento in gres porcellanato, lavabo sottopiano, top in quarzo composito, pavimento beige, porta doccia a battente, top multicolore, due lavabi e mobile bagno incassato
Bagni con top multicolore e due lavabi - Foto e idee per arredare
2

