Bagni con top multicolore e carta da parati - Foto e idee per arredare
Filtra anche per:
Budget
Ordina per:Popolari oggi
81 - 100 di 286 foto
1 di 3
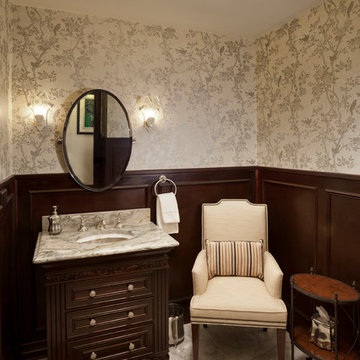
This home, located in a historic area of Dallas, was an opportunity to satisfy a client with very discerning taste. To suit his level of entertaining, he desired a sophisticated, old NY lounge style, powder room for guests. The bathroom was completely gutted except for the 48” tall wainscoting that remains an important element of the room’s ambiance. The stall shower in the room was removed and the commode relocated in its place, out of the direct line of vision. All fixtures are custom pieces, including a vanity with semi-precious stone counter. Exquisite custom Sherle Wagner fixtures were selected for the sink and faucet along with the vanity drawer pulls, towel ring, toilet paper holder and grab bar. A burled wood, antique-inspired accent table beautifully complements the custom upholstered chair. The outdoor area is decadent with lots of amenities. Travertine flooring, A/C and heated pool cabana boasts a custom onyx underlit table and folding glass doors, outdoor glass rock fireplace ensures the beautiful light stucco does not get dirty from wood burning. It’s the perfect spot for lounging! The lap pool is specially designed with a resistance pump for swimming in backyard with a limited pool space.

Download our free ebook, Creating the Ideal Kitchen. DOWNLOAD NOW
The homeowners built their traditional Colonial style home 17 years’ ago. It was in great shape but needed some updating. Over the years, their taste had drifted into a more contemporary realm, and they wanted our help to bridge the gap between traditional and modern.
We decided the layout of the kitchen worked well in the space and the cabinets were in good shape, so we opted to do a refresh with the kitchen. The original kitchen had blond maple cabinets and granite countertops. This was also a great opportunity to make some updates to the functionality that they were hoping to accomplish.
After re-finishing all the first floor wood floors with a gray stain, which helped to remove some of the red tones from the red oak, we painted the cabinetry Benjamin Moore “Repose Gray” a very soft light gray. The new countertops are hardworking quartz, and the waterfall countertop to the left of the sink gives a bit of the contemporary flavor.
We reworked the refrigerator wall to create more pantry storage and eliminated the double oven in favor of a single oven and a steam oven. The existing cooktop was replaced with a new range paired with a Venetian plaster hood above. The glossy finish from the hood is echoed in the pendant lights. A touch of gold in the lighting and hardware adds some contrast to the gray and white. A theme we repeated down to the smallest detail illustrated by the Jason Wu faucet by Brizo with its similar touches of white and gold (the arrival of which we eagerly awaited for months due to ripples in the supply chain – but worth it!).
The original breakfast room was pleasant enough with its windows looking into the backyard. Now with its colorful window treatments, new blue chairs and sculptural light fixture, this space flows seamlessly into the kitchen and gives more of a punch to the space.
The original butler’s pantry was functional but was also starting to show its age. The new space was inspired by a wallpaper selection that our client had set aside as a possibility for a future project. It worked perfectly with our pallet and gave a fun eclectic vibe to this functional space. We eliminated some upper cabinets in favor of open shelving and painted the cabinetry in a high gloss finish, added a beautiful quartzite countertop and some statement lighting. The new room is anything but cookie cutter.
Next the mudroom. You can see a peek of the mudroom across the way from the butler’s pantry which got a facelift with new paint, tile floor, lighting and hardware. Simple updates but a dramatic change! The first floor powder room got the glam treatment with its own update of wainscoting, wallpaper, console sink, fixtures and artwork. A great little introduction to what’s to come in the rest of the home.
The whole first floor now flows together in a cohesive pallet of green and blue, reflects the homeowner’s desire for a more modern aesthetic, and feels like a thoughtful and intentional evolution. Our clients were wonderful to work with! Their style meshed perfectly with our brand aesthetic which created the opportunity for wonderful things to happen. We know they will enjoy their remodel for many years to come!
Photography by Margaret Rajic Photography

This 6,000sf luxurious custom new construction 5-bedroom, 4-bath home combines elements of open-concept design with traditional, formal spaces, as well. Tall windows, large openings to the back yard, and clear views from room to room are abundant throughout. The 2-story entry boasts a gently curving stair, and a full view through openings to the glass-clad family room. The back stair is continuous from the basement to the finished 3rd floor / attic recreation room.
The interior is finished with the finest materials and detailing, with crown molding, coffered, tray and barrel vault ceilings, chair rail, arched openings, rounded corners, built-in niches and coves, wide halls, and 12' first floor ceilings with 10' second floor ceilings.
It sits at the end of a cul-de-sac in a wooded neighborhood, surrounded by old growth trees. The homeowners, who hail from Texas, believe that bigger is better, and this house was built to match their dreams. The brick - with stone and cast concrete accent elements - runs the full 3-stories of the home, on all sides. A paver driveway and covered patio are included, along with paver retaining wall carved into the hill, creating a secluded back yard play space for their young children.
Project photography by Kmieick Imagery.
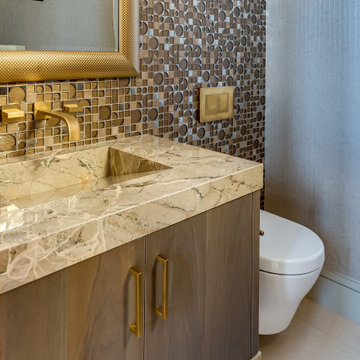
Powder room - jewelry box. Mosaic tile backsplash with integrated sink of natural stone.
Immagine di una grande stanza da bagno con doccia minimal con ante lisce, ante in legno scuro, WC sospeso, piastrelle multicolore, piastrelle a mosaico, pareti beige, pavimento in pietra calcarea, lavabo integrato, top in quarzite, pavimento beige, top multicolore, un lavabo, mobile bagno sospeso e carta da parati
Immagine di una grande stanza da bagno con doccia minimal con ante lisce, ante in legno scuro, WC sospeso, piastrelle multicolore, piastrelle a mosaico, pareti beige, pavimento in pietra calcarea, lavabo integrato, top in quarzite, pavimento beige, top multicolore, un lavabo, mobile bagno sospeso e carta da parati

Immagine di un bagno di servizio etnico di medie dimensioni con ante nere, pareti marroni, pavimento in legno massello medio, lavabo sottopiano, pavimento marrone, top multicolore, mobile bagno sospeso, carta da parati e top in onice
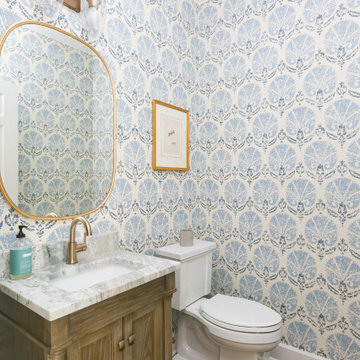
Esempio di un bagno di servizio classico con ante con riquadro incassato, ante in legno scuro, WC a due pezzi, pareti multicolore, pavimento in legno massello medio, lavabo sottopiano, top in marmo, pavimento marrone, top multicolore, mobile bagno incassato e carta da parati
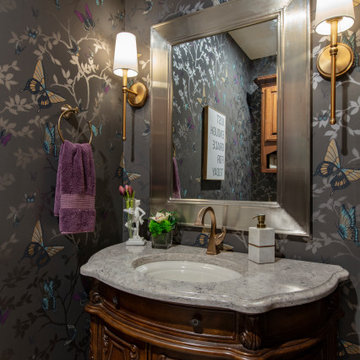
This luxurious powder room update included replacing the countertop on their current vanity, new wallpaper, changing the lighting from overhead to wall sconces. Though the size of the space didn't change, the room was transformed with these changes.
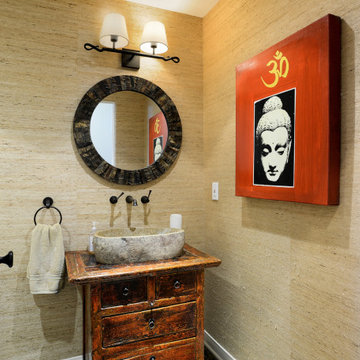
Our client wanted a powder room that was a bit unusual. We first found the Chinese chest and built our design scheme around it. The vessel fromNew Mexico is carved out of a granite boulder while the mirror is adorned with natural shell. The fittings are from Portugal.
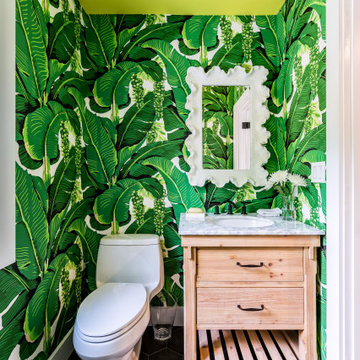
Ispirazione per un piccolo bagno di servizio tropicale con pareti multicolore, pavimento in gres porcellanato, top in marmo, pavimento grigio, top multicolore, mobile bagno freestanding e carta da parati
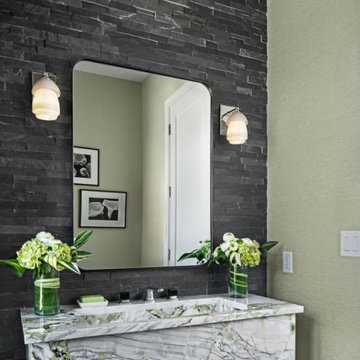
New build modern prairie home
Ispirazione per un bagno di servizio classico con WC monopezzo, piastrelle grigie, piastrelle in pietra, pareti verdi, parquet scuro, lavabo integrato, top in quarzite, pavimento marrone, top multicolore, mobile bagno sospeso e carta da parati
Ispirazione per un bagno di servizio classico con WC monopezzo, piastrelle grigie, piastrelle in pietra, pareti verdi, parquet scuro, lavabo integrato, top in quarzite, pavimento marrone, top multicolore, mobile bagno sospeso e carta da parati
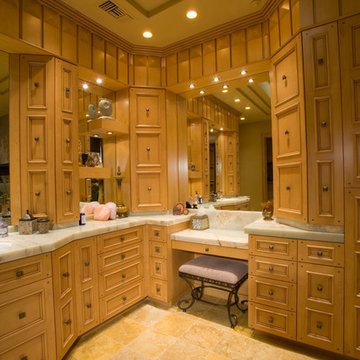
Ispirazione per un'ampia stanza da bagno padronale stile americano con vasca con piedi a zampa di leone, piastrelle marroni, pareti beige, top in granito, pavimento beige, top multicolore, un lavabo, mobile bagno incassato, soffitto a volta e carta da parati
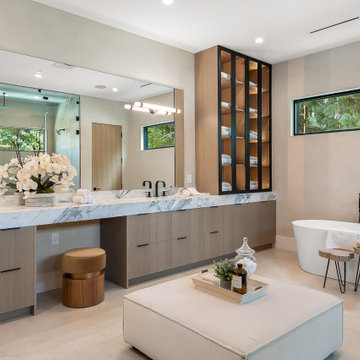
Immagine di una stanza da bagno padronale country con ante lisce, ante in legno scuro, vasca freestanding, doccia doppia, pareti beige, top in marmo, pavimento beige, porta doccia a battente, top multicolore, toilette, due lavabi, mobile bagno incassato e carta da parati
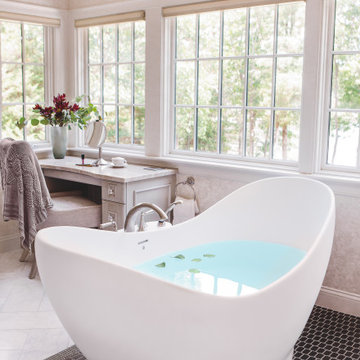
Idee per una grande stanza da bagno padronale chic con ante con riquadro incassato, ante con finitura invecchiata, vasca freestanding, doccia doppia, WC monopezzo, piastrelle multicolore, piastrelle di marmo, pareti multicolore, pavimento in marmo, lavabo sottopiano, top in quarzite, pavimento multicolore, porta doccia a battente, top multicolore, toilette, due lavabi, mobile bagno incassato, soffitto a volta e carta da parati
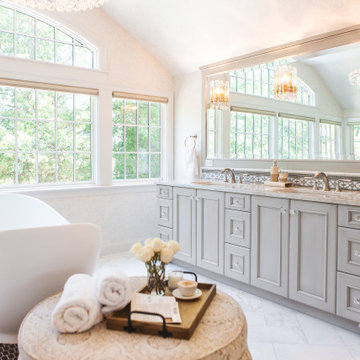
Esempio di una grande stanza da bagno padronale tradizionale con ante con riquadro incassato, ante con finitura invecchiata, vasca freestanding, doccia doppia, WC monopezzo, piastrelle multicolore, piastrelle di marmo, pareti multicolore, pavimento in marmo, lavabo sottopiano, top in quarzite, pavimento multicolore, porta doccia a battente, top multicolore, toilette, due lavabi, mobile bagno incassato, soffitto a volta e carta da parati
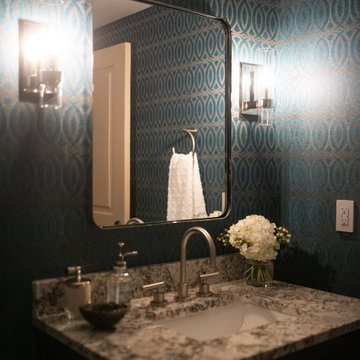
Esempio di un piccolo bagno di servizio minimal con ante lisce, ante in legno bruno, WC monopezzo, pareti multicolore, lavabo sottopiano, top in granito, pavimento multicolore, top multicolore, mobile bagno incassato e carta da parati
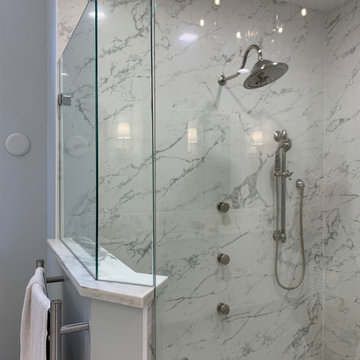
Esempio di una stanza da bagno padronale chic di medie dimensioni con ante in stile shaker, ante bianche, vasca con piedi a zampa di leone, doccia a filo pavimento, WC monopezzo, pareti blu, pavimento in gres porcellanato, lavabo sottopiano, top in marmo, pavimento multicolore, porta doccia a battente, top multicolore, lavanderia, due lavabi, mobile bagno incassato, soffitto a volta e carta da parati
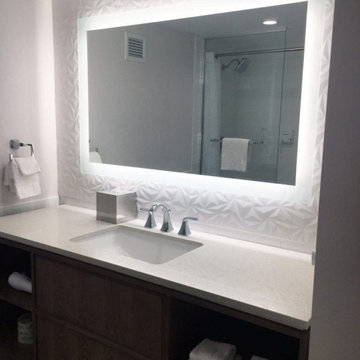
Idee per una grande stanza da bagno padronale moderna con ante lisce, ante marroni, pareti bianche, lavabo da incasso, top in quarzo composito, top multicolore, un lavabo, mobile bagno incassato, carta da parati e lavanderia
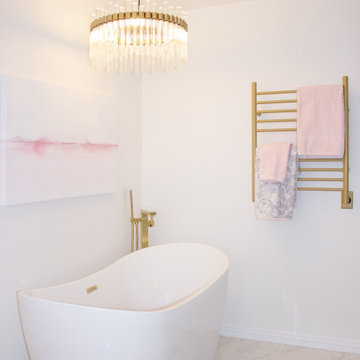
Esempio di una stanza da bagno per bambini tradizionale di medie dimensioni con ante in stile shaker, ante bianche, vasca freestanding, doccia aperta, WC monopezzo, piastrelle multicolore, piastrelle di marmo, pareti rosa, pavimento con piastrelle in ceramica, lavabo da incasso, top in quarzite, pavimento multicolore, porta doccia a battente, top multicolore, panca da doccia, un lavabo, mobile bagno incassato e carta da parati
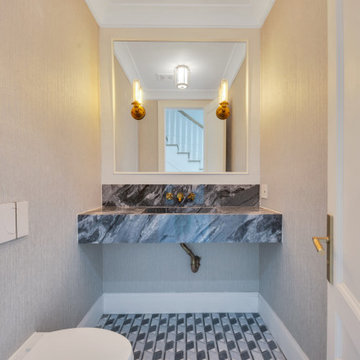
Wallpaper and marble is always a winner combination
Foto di un bagno di servizio moderno di medie dimensioni con WC sospeso, top in marmo, top multicolore, mobile bagno sospeso e carta da parati
Foto di un bagno di servizio moderno di medie dimensioni con WC sospeso, top in marmo, top multicolore, mobile bagno sospeso e carta da parati
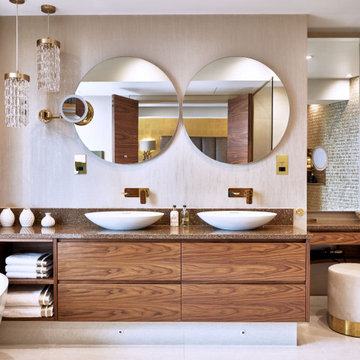
Esempio di una stanza da bagno padronale contemporanea con ante lisce, ante in legno scuro, vasca freestanding, top multicolore, due lavabi, mobile bagno incassato e carta da parati
Bagni con top multicolore e carta da parati - Foto e idee per arredare
5

