Bagni con top multicolore e carta da parati - Foto e idee per arredare
Filtra anche per:
Budget
Ordina per:Popolari oggi
21 - 40 di 286 foto
1 di 3
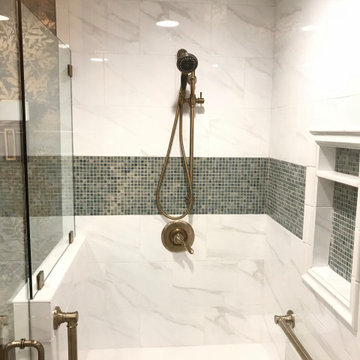
The East louisville Master Bath Remodel was in a patio home in the White Blossom Neighborhood. The hall bath was turned into a half bath and we converted the tub space into the master bath shower . This allowed for more floor space for aging in place as well as the opportunity for his and hers vanities.

This estate is a transitional home that blends traditional architectural elements with clean-lined furniture and modern finishes. The fine balance of curved and straight lines results in an uncomplicated design that is both comfortable and relaxing while still sophisticated and refined. The red-brick exterior façade showcases windows that assure plenty of light. Once inside, the foyer features a hexagonal wood pattern with marble inlays and brass borders which opens into a bright and spacious interior with sumptuous living spaces. The neutral silvery grey base colour palette is wonderfully punctuated by variations of bold blue, from powder to robin’s egg, marine and royal. The anything but understated kitchen makes a whimsical impression, featuring marble counters and backsplashes, cherry blossom mosaic tiling, powder blue custom cabinetry and metallic finishes of silver, brass, copper and rose gold. The opulent first-floor powder room with gold-tiled mosaic mural is a visual feast.

We love this guest bathroom's custom vanity, the vaulted ceilings, marble floors, custom chair rail and the wallpaper.
Idee per un ampio bagno di servizio stile rurale con ante con riquadro incassato, ante grigie, WC monopezzo, piastrelle multicolore, piastrelle in gres porcellanato, pareti multicolore, pavimento in marmo, lavabo a bacinella, top in marmo, pavimento multicolore, top multicolore, mobile bagno incassato e carta da parati
Idee per un ampio bagno di servizio stile rurale con ante con riquadro incassato, ante grigie, WC monopezzo, piastrelle multicolore, piastrelle in gres porcellanato, pareti multicolore, pavimento in marmo, lavabo a bacinella, top in marmo, pavimento multicolore, top multicolore, mobile bagno incassato e carta da parati

Immagine di un'ampia stanza da bagno padronale eclettica con ante in legno scuro, vasca freestanding, zona vasca/doccia separata, WC monopezzo, pareti verdi, pavimento in legno massello medio, lavabo sottopiano, top in marmo, pavimento marrone, porta doccia a battente, top multicolore, toilette, due lavabi, mobile bagno freestanding e carta da parati
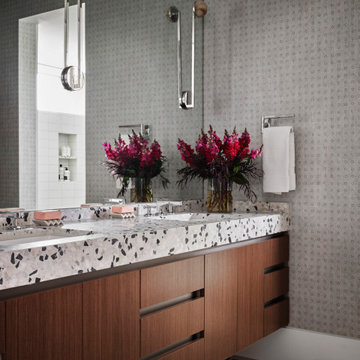
Foto di una stanza da bagno bohémian di medie dimensioni con ante in legno scuro, pavimento in gres porcellanato, top alla veneziana, pavimento multicolore, top multicolore, toilette, due lavabi, mobile bagno sospeso e carta da parati
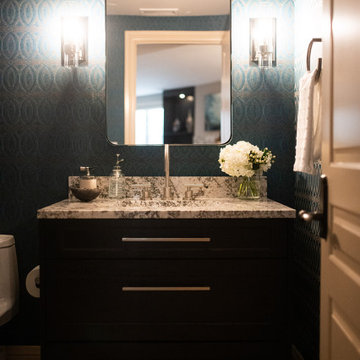
Foto di un piccolo bagno di servizio design con ante lisce, ante in legno bruno, WC monopezzo, pareti multicolore, lavabo sottopiano, top in granito, pavimento multicolore, top multicolore, mobile bagno incassato e carta da parati

This 6,000sf luxurious custom new construction 5-bedroom, 4-bath home combines elements of open-concept design with traditional, formal spaces, as well. Tall windows, large openings to the back yard, and clear views from room to room are abundant throughout. The 2-story entry boasts a gently curving stair, and a full view through openings to the glass-clad family room. The back stair is continuous from the basement to the finished 3rd floor / attic recreation room.
The interior is finished with the finest materials and detailing, with crown molding, coffered, tray and barrel vault ceilings, chair rail, arched openings, rounded corners, built-in niches and coves, wide halls, and 12' first floor ceilings with 10' second floor ceilings.
It sits at the end of a cul-de-sac in a wooded neighborhood, surrounded by old growth trees. The homeowners, who hail from Texas, believe that bigger is better, and this house was built to match their dreams. The brick - with stone and cast concrete accent elements - runs the full 3-stories of the home, on all sides. A paver driveway and covered patio are included, along with paver retaining wall carved into the hill, creating a secluded back yard play space for their young children.
Project photography by Kmieick Imagery.

This stunning inset furniture piece was the perfect accent to a beautifully decorated open air master shower. This custom stain was only available through our most custom cabinet manufacturer, Wood-Mode.

Foto di una grande stanza da bagno padronale classica con ante con riquadro incassato, ante con finitura invecchiata, vasca freestanding, doccia doppia, WC monopezzo, piastrelle multicolore, piastrelle di marmo, pareti multicolore, pavimento in marmo, lavabo sottopiano, top in quarzite, pavimento multicolore, porta doccia a battente, top multicolore, toilette, due lavabi, mobile bagno incassato, soffitto a volta e carta da parati

Ispirazione per una stanza da bagno padronale chic di medie dimensioni con ante in stile shaker, ante bianche, vasca con piedi a zampa di leone, doccia a filo pavimento, WC monopezzo, pareti blu, pavimento in gres porcellanato, lavabo sottopiano, top in marmo, pavimento multicolore, porta doccia a battente, top multicolore, lavanderia, due lavabi, mobile bagno incassato, soffitto a volta e carta da parati

Esempio di un piccolo bagno di servizio minimal con ante in stile shaker, ante grigie, piastrelle bianche, piastrelle diamantate, pareti multicolore, pavimento in vinile, lavabo sottopiano, top in quarzo composito, pavimento marrone, top multicolore, mobile bagno incassato e carta da parati

Rooftop Powder Room Pedistal Sink
Immagine di un piccolo bagno di servizio eclettico con ante nere, WC sospeso, piastrelle verdi, piastrelle in gres porcellanato, pareti multicolore, pavimento in laminato, lavabo sottopiano, top in acciaio inossidabile, pavimento grigio, top multicolore, mobile bagno freestanding, carta da parati e ante lisce
Immagine di un piccolo bagno di servizio eclettico con ante nere, WC sospeso, piastrelle verdi, piastrelle in gres porcellanato, pareti multicolore, pavimento in laminato, lavabo sottopiano, top in acciaio inossidabile, pavimento grigio, top multicolore, mobile bagno freestanding, carta da parati e ante lisce

This original 90’s home was in dire need of a major refresh. The kitchen was totally reimagined and designed to incorporate all of the clients needs from and oversized panel ready Sub Zero, spacious island with prep sink and wine storage, floor to ceiling pantry, endless drawer space, and a marble wall with floating brushed brass shelves with integrated lighting.
The powder room cleverly utilized leftover marble from the kitchen to create a custom floating vanity for the powder to great effect. The satin brass wall mounted faucet and patterned wallpaper worked out perfectly.
The ensuite was enlarged and totally reinvented. From floor to ceiling book matched Statuario slabs of Laminam, polished nickel hardware, oversized soaker tub, integrated LED mirror, floating shower bench, linear drain, and frameless glass partitions this ensuite spared no luxury.
The all new walk-in closet boasts over 100 lineal feet of floor to ceiling storage that is well illuminated and laid out to include a make-up table, luggage storage, 3-way angled mirror, twin islands with drawer storage, shoe and boot shelves for easy access, accessory storage compartments and built-in laundry hampers.
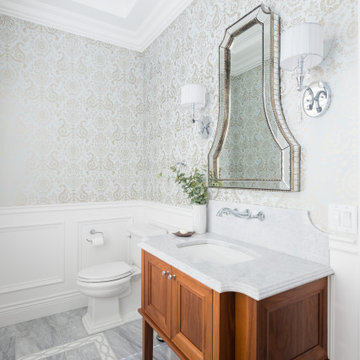
Ispirazione per un bagno di servizio chic con ante con riquadro incassato, ante in legno scuro, WC a due pezzi, pareti multicolore, pavimento in marmo, lavabo sottopiano, top in marmo, pavimento multicolore, top multicolore, mobile bagno incassato, pannellatura e carta da parati
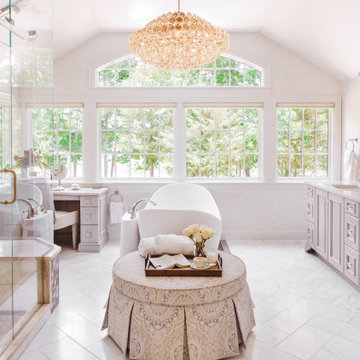
Idee per una grande stanza da bagno padronale classica con ante con riquadro incassato, ante con finitura invecchiata, vasca freestanding, doccia doppia, WC monopezzo, piastrelle multicolore, piastrelle di marmo, pareti multicolore, pavimento in marmo, lavabo sottopiano, top in quarzite, pavimento multicolore, porta doccia a battente, top multicolore, toilette, due lavabi, mobile bagno incassato, soffitto a volta e carta da parati
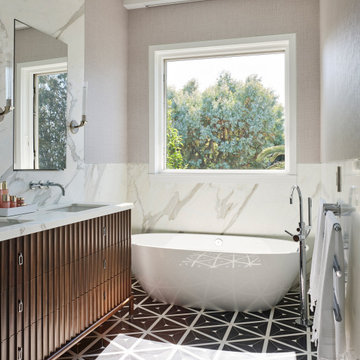
Esempio di una stanza da bagno padronale contemporanea con ante con riquadro incassato, ante in legno scuro, vasca freestanding, piastrelle grigie, piastrelle bianche, lavabo sottopiano, top in quarzo composito, pavimento multicolore, top multicolore, due lavabi, mobile bagno incassato e carta da parati
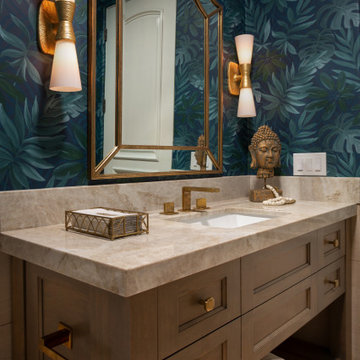
Powder bath with bold leaf wallpaper and quartzite counter top.
Ispirazione per una piccola stanza da bagno con doccia con consolle stile comò, ante in legno scuro, pavimento in pietra calcarea, lavabo sottopiano, top in quarzite, top multicolore, toilette, un lavabo, mobile bagno incassato e carta da parati
Ispirazione per una piccola stanza da bagno con doccia con consolle stile comò, ante in legno scuro, pavimento in pietra calcarea, lavabo sottopiano, top in quarzite, top multicolore, toilette, un lavabo, mobile bagno incassato e carta da parati

The image captures a minimalist and elegant cloakroom vanity area that blends functionality with design aesthetics. The vanity itself is a modern floating unit with clean lines and a combination of white and subtle gold finishes, creating a luxurious yet understated look. A unique pink basin sits atop the vanity, adding a pop of soft color that complements the neutral palette.
Above the basin, a sleek, gold tap emerges from the wall, mirroring the gold accents on the vanity and enhancing the sophisticated vibe of the space. A round mirror with a simple frame reflects the room, contributing to the area's spacious and airy feel. Adjacent to the mirror is a wall-mounted light fixture with a mid-century modern influence, featuring clear glass and brass elements that resonate with the room's fixtures.
The walls are adorned with a textured wallpaper in a muted pattern, providing depth and interest without overwhelming the space. A semi-sheer window treatment allows for natural light to filter through, illuminating the vanity area and highlighting the wallpaper's subtle texture.
This bathroom vanity design showcases attention to detail and a preference for refined simplicity, with every element carefully chosen to create a cohesive and serene environment.

Esempio di un piccolo bagno di servizio moderno con ante bianche, WC monopezzo, pistrelle in bianco e nero, piastrelle a specchio, pareti multicolore, parquet chiaro, lavabo sospeso, top in marmo, pavimento marrone, top multicolore, mobile bagno sospeso e carta da parati
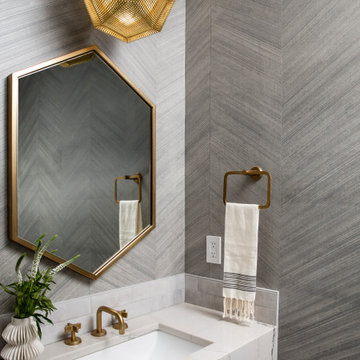
Immagine di un grande bagno di servizio design con pareti grigie, lavabo sottopiano, top in quarzite, top multicolore, mobile bagno sospeso e carta da parati
Bagni con top multicolore e carta da parati - Foto e idee per arredare
2

