Bagni con top in superficie solida - Foto e idee per arredare
Filtra anche per:
Budget
Ordina per:Popolari oggi
121 - 140 di 1.915 foto
1 di 3

Farm house bathroom with shower accent wall
Foto di una stanza da bagno padronale tradizionale di medie dimensioni con ante in stile shaker, ante grigie, doccia alcova, WC a due pezzi, pistrelle in bianco e nero, piastrelle diamantate, pareti grigie, pavimento in gres porcellanato, lavabo sottopiano, top in superficie solida, porta doccia a battente, top bianco e pavimento grigio
Foto di una stanza da bagno padronale tradizionale di medie dimensioni con ante in stile shaker, ante grigie, doccia alcova, WC a due pezzi, pistrelle in bianco e nero, piastrelle diamantate, pareti grigie, pavimento in gres porcellanato, lavabo sottopiano, top in superficie solida, porta doccia a battente, top bianco e pavimento grigio

This sleek bathroom creates a serene and bright feeling by keeping things simple. The Wetstyle floating vanity is paired with matching wall cabinet and medicine for a simple unified focal point. Simple white subway tiles and trim are paired with Carrara marble mosaic floors for a bright timeless look.
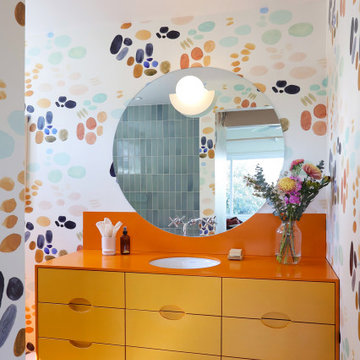
Foto di una stanza da bagno padronale boho chic di medie dimensioni con ante lisce, ante gialle, doccia alcova, WC monopezzo, piastrelle blu, piastrelle in ceramica, pareti multicolore, pavimento in cemento, lavabo sottopiano, top in superficie solida, pavimento rosso, porta doccia a battente, top arancione, nicchia, un lavabo, mobile bagno sospeso e carta da parati

This jewel of a powder room started with our homeowner's obsession with William Morris "Strawberry Thief" wallpaper. After assessing the Feng Shui, we discovered that this bathroom was in her Wealth area. So, we really went to town! Glam, luxury, and extravagance were the watchwords. We added her grandmother's antique mirror, brass fixtures, a brick floor, and voila! A small but mighty powder room.

Stylish bathroom project in Alexandria, VA with star pattern black and white porcelain tiles, free standing vanity, walk-in shower framed medicine cabinet and black metal shelf over the toilet. Small dated bathroom turned out such a chic space.

This lovely Nantucket-style home was craving an update and one that worked well with today's family and lifestyle. The remodel included a full kitchen remodel, a reworking of the back entrance to include the conversion of a tuck-under garage stall into a rec room and full bath, a lower level mudroom equipped with a dog wash and a dumbwaiter to transport heavy groceries to the kitchen, an upper-level mudroom with enclosed lockers, which is off the powder room and laundry room, and finally, a remodel of one of the upper-level bathrooms.
The homeowners wanted to preserve the structure and style of the home which resulted in pulling out the Nantucket inherent bones as well as creating those cozy spaces needed in Minnesota, resulting in the perfect marriage of styles and a remodel that works today's busy family.
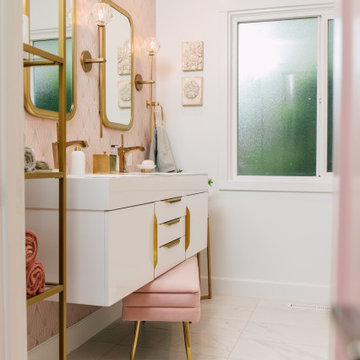
Hall bath redesigned to include a curbless shower and stunning gold accents. Complete with a wallpaper feature wall, floating vanity, large format floor tile, pink hexagon shower tiles and a lighted niche.
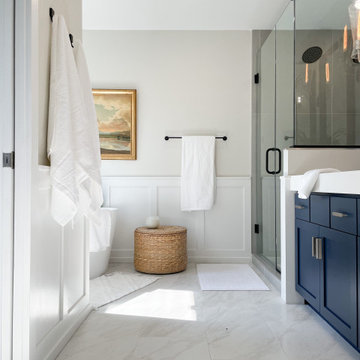
This dated Master Bathroom went from dark, neutral, and lackluster to bright, modern, and luxurious by adding modern elements including custom board and batten, and marble tile. We updated the vanity and repainted cabinets, added new hardware and fixtures, and extended the shower to create space for “his and hers” shower heads. The adjacent floating tub sits caddy-cornered to the rest of the bathroom, with a matte black faucet and wand. This modern navy blue bathroom will soon be a reference point for every model in their neighborhood!

Luxury Bathroom complete with a double walk in Wet Sauna and Dry Sauna. Floor to ceiling glass walls extend the Home Gym Bathroom to feel the ultimate expansion of space.

Esempio di una piccola stanza da bagno padronale chic con ante lisce, ante in legno scuro, piastrelle bianche, piastrelle in ceramica, pareti bianche, pavimento con piastrelle in ceramica, lavabo sottopiano, top in superficie solida, pavimento nero, top bianco, un lavabo, mobile bagno freestanding e boiserie
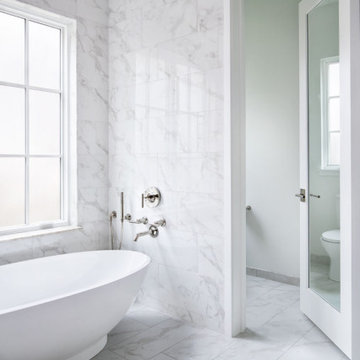
Marbled tile covers the floors and walls of this grand master bath.
Esempio di una stanza da bagno padronale contemporanea di medie dimensioni con ante lisce, ante bianche, doccia a filo pavimento, WC a due pezzi, piastrelle blu, piastrelle in gres porcellanato, pareti bianche, pavimento con piastrelle in ceramica, lavabo sottopiano, top in superficie solida, pavimento bianco, porta doccia a battente, top bianco, panca da doccia, un lavabo, mobile bagno incassato, soffitto in perlinato e pareti in perlinato
Esempio di una stanza da bagno padronale contemporanea di medie dimensioni con ante lisce, ante bianche, doccia a filo pavimento, WC a due pezzi, piastrelle blu, piastrelle in gres porcellanato, pareti bianche, pavimento con piastrelle in ceramica, lavabo sottopiano, top in superficie solida, pavimento bianco, porta doccia a battente, top bianco, panca da doccia, un lavabo, mobile bagno incassato, soffitto in perlinato e pareti in perlinato

This remodel went from a tiny story-and-a-half Cape Cod, to a charming full two-story home. A second full bath on the upper level with a double vanity provides a perfect place for two growing children to get ready in the morning. The walls are painted in Silvery Moon 1604 by Benjamin Moore.
Space Plans, Building Design, Interior & Exterior Finishes by Anchor Builders. Photography by Alyssa Lee Photography.

Olive ash veneer vanity cabinet floats above the grey tile floor, complementing a green tiled shower.
photography by adam rouse
Immagine di una piccola stanza da bagno padronale moderna con lavabo sottopiano, ante lisce, ante in legno chiaro, top in superficie solida, doccia alcova, WC monopezzo, piastrelle verdi, piastrelle in ceramica e pavimento in gres porcellanato
Immagine di una piccola stanza da bagno padronale moderna con lavabo sottopiano, ante lisce, ante in legno chiaro, top in superficie solida, doccia alcova, WC monopezzo, piastrelle verdi, piastrelle in ceramica e pavimento in gres porcellanato
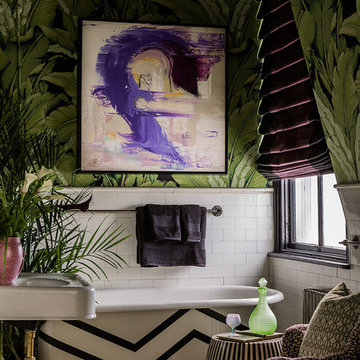
Michael J. Lee
Idee per una piccola stanza da bagno con doccia boho chic con vasca con piedi a zampa di leone, lavabo a consolle, piastrelle diamantate, pareti verdi, pavimento in cemento e top in superficie solida
Idee per una piccola stanza da bagno con doccia boho chic con vasca con piedi a zampa di leone, lavabo a consolle, piastrelle diamantate, pareti verdi, pavimento in cemento e top in superficie solida
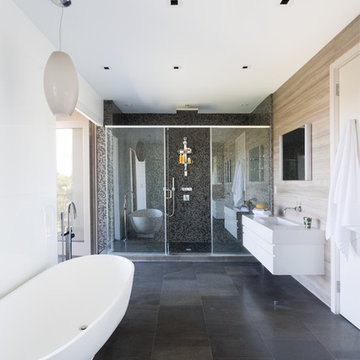
Claudia Uribe Photography
Immagine di una grande stanza da bagno padronale design con vasca freestanding, ante lisce, ante bianche, doccia alcova, pareti bianche, lavabo integrato, top in superficie solida e piastrelle in ardesia
Immagine di una grande stanza da bagno padronale design con vasca freestanding, ante lisce, ante bianche, doccia alcova, pareti bianche, lavabo integrato, top in superficie solida e piastrelle in ardesia

© Paul Bardagjy Photography
Immagine di una piccola stanza da bagno design con piastrelle a mosaico, doccia aperta, lavabo sottopiano, pareti grigie, ante in legno scuro, top in superficie solida, pavimento con piastrelle a mosaico, piastrelle grigie, doccia aperta, WC monopezzo, pavimento grigio, ante lisce e top marrone
Immagine di una piccola stanza da bagno design con piastrelle a mosaico, doccia aperta, lavabo sottopiano, pareti grigie, ante in legno scuro, top in superficie solida, pavimento con piastrelle a mosaico, piastrelle grigie, doccia aperta, WC monopezzo, pavimento grigio, ante lisce e top marrone

Luxury Bathroom complete with a double walk in Wet Sauna and Dry Sauna. Floor to ceiling glass walls extend the Home Gym Bathroom to feel the ultimate expansion of space.

Immagine di una piccola e stretta e lunga stanza da bagno moderna con ante lisce, ante marroni, doccia a filo pavimento, WC sospeso, piastrelle di marmo, pavimento in marmo, lavabo a bacinella, top in superficie solida, pavimento beige, top bianco, un lavabo, mobile bagno sospeso, soffitto in carta da parati e carta da parati

Stage two of this project was to renovate the upstairs bathrooms which consisted of main bathroom, powder room, ensuite and walk in robe. A feature wall of hand made subways laid vertically and navy and grey floors harmonise with the downstairs theme. We have achieved a calming space whilst maintaining functionality and much needed storage space.

Idee per una piccola stanza da bagno per bambini classica con ante in stile shaker, ante blu, vasca ad alcova, doccia alcova, WC a due pezzi, piastrelle bianche, piastrelle in pietra, pareti blu, pavimento in marmo, lavabo sottopiano, top in superficie solida, pavimento bianco, doccia con tenda, top bianco, nicchia, un lavabo, mobile bagno incassato e carta da parati
Bagni con top in superficie solida - Foto e idee per arredare
7

