Bagni con top in superficie solida - Foto e idee per arredare
Filtra anche per:
Budget
Ordina per:Popolari oggi
181 - 200 di 1.919 foto
1 di 3
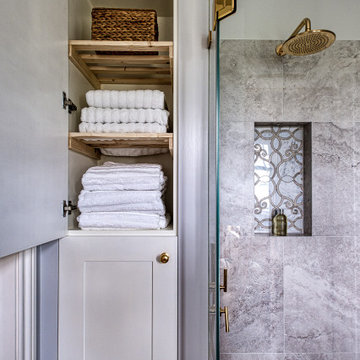
Because the entire bathroom used to be a laundry cupboard, the client was really keen that when converting it into an ensuite, we were able to retain some really useful and beautiful laundry storage. By creating both the laundry cupboard and the shower area completely custom on site, we were able to maximise both areas. And it turned out beautifully.
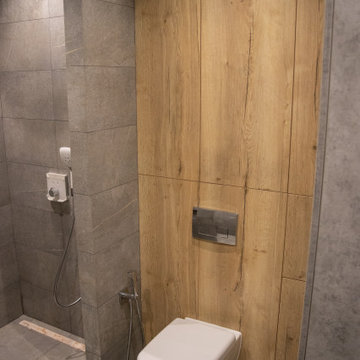
Esempio di una stanza da bagno con doccia minimal di medie dimensioni con ante lisce, ante con finitura invecchiata, zona vasca/doccia separata, WC sospeso, piastrelle grigie, piastrelle in gres porcellanato, pareti grigie, pavimento in gres porcellanato, lavabo integrato, top in superficie solida, pavimento grigio, doccia aperta, top bianco, toilette, un lavabo, mobile bagno sospeso e boiserie
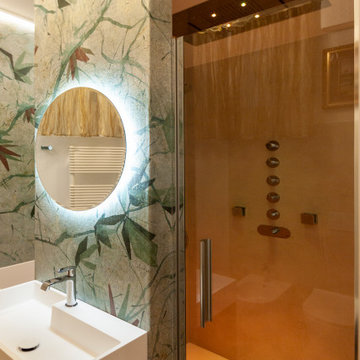
Bagno di servizio con vasca NIC.DESIGN 100 x 100 cm e doccia in nicchia con cromoterapia, body jet e cascata d'acqua. A finitura delle pareti la carta da parati wet system di wall e deco.
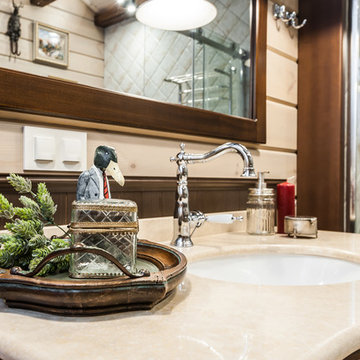
Ванная комната кантри, фрагмент ванной комнаты. Смесители, Hansgrohe, Bugnatesse, каменная столешница с раковиной.
Esempio di una stanza da bagno padronale country di medie dimensioni con ante in stile shaker, ante marroni, vasca con piedi a zampa di leone, zona vasca/doccia separata, WC sospeso, piastrelle multicolore, piastrelle di cemento, pareti multicolore, pavimento con piastrelle in ceramica, lavabo integrato, top in superficie solida, pavimento multicolore, porta doccia scorrevole, top beige, un lavabo, mobile bagno freestanding, travi a vista e pareti in legno
Esempio di una stanza da bagno padronale country di medie dimensioni con ante in stile shaker, ante marroni, vasca con piedi a zampa di leone, zona vasca/doccia separata, WC sospeso, piastrelle multicolore, piastrelle di cemento, pareti multicolore, pavimento con piastrelle in ceramica, lavabo integrato, top in superficie solida, pavimento multicolore, porta doccia scorrevole, top beige, un lavabo, mobile bagno freestanding, travi a vista e pareti in legno

Bevelled mirrors were used on the wall cabinets and bevelled subway tiles, which I took half way up the wall and painted the rest black to reflect the black and white theme. Recessed detailing on the drawers. Photography by Kallan MacLeod
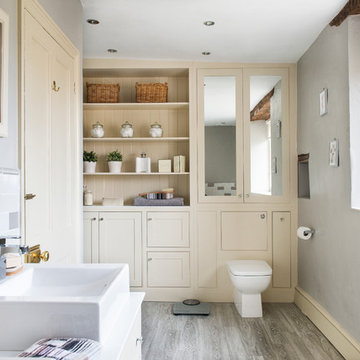
We were commissioned to design a new master bathroom for a beautiful stone farmhouse near Norton St Philip. Following consultations with the client we proposed a scheme of soft greys and creams to update this great, character space. We also designed a bespoke vanity unit and a large built in wall of shelves and cupboards to address the clients need for more storage. This project was completed in October 2014 and featured in the October 2015 issue of Ideal Home.
Colin Poole at Photoword
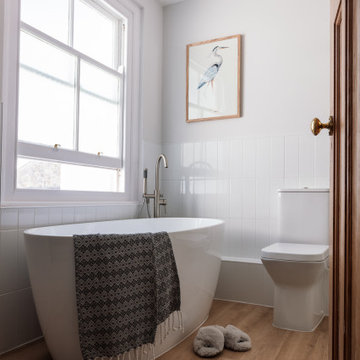
A coastal Scandinavian renovation project, combining a Victorian seaside cottage with Scandi design. We wanted to create a modern, open-plan living space but at the same time, preserve the traditional elements of the house that gave it it's character.
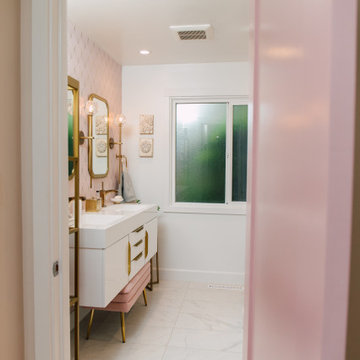
Hall bath redesigned to include a curbless shower and stunning gold accents. Complete with a wallpaper feature wall, floating vanity, large format floor tile, pink hexagon shower tiles and a lighted niche.

Immagine di una stanza da bagno con doccia minimal di medie dimensioni con ante lisce, ante grigie, vasca sottopiano, doccia alcova, WC sospeso, piastrelle grigie, piastrelle in gres porcellanato, pareti grigie, pavimento in gres porcellanato, lavabo integrato, top in superficie solida, pavimento beige, doccia con tenda, top bianco, un lavabo e mobile bagno freestanding

Wet Rooms Perth, Perth Wet Room Renovations, Mount Claremont Bathroom Renovations, Marble Fish Scale Feature Wall, Arch Mirrors, Wall Hung Hamptons Vanity
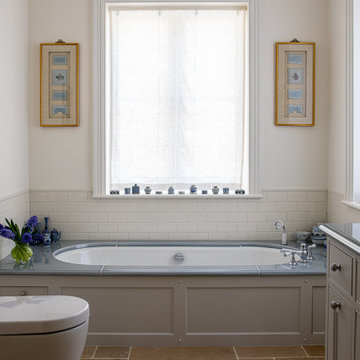
Main Ensuite
Esempio di una stanza da bagno padronale chic di medie dimensioni con ante in stile shaker, ante grigie, vasca da incasso, doccia alcova, WC a due pezzi, piastrelle multicolore, piastrelle diamantate, pareti bianche, pavimento in pietra calcarea, lavabo da incasso, top in superficie solida, pavimento beige, doccia aperta, top grigio, un lavabo e mobile bagno incassato
Esempio di una stanza da bagno padronale chic di medie dimensioni con ante in stile shaker, ante grigie, vasca da incasso, doccia alcova, WC a due pezzi, piastrelle multicolore, piastrelle diamantate, pareti bianche, pavimento in pietra calcarea, lavabo da incasso, top in superficie solida, pavimento beige, doccia aperta, top grigio, un lavabo e mobile bagno incassato

A boring powder room gets a rustic modern upgrade with a floating wood vanity, wallpaper accent wall, new modern floor tile and new accessories.
Esempio di un piccolo bagno di servizio design con ante in stile shaker, ante con finitura invecchiata, WC a due pezzi, pareti grigie, pavimento in gres porcellanato, lavabo integrato, top in superficie solida, pavimento grigio, top bianco, mobile bagno sospeso e carta da parati
Esempio di un piccolo bagno di servizio design con ante in stile shaker, ante con finitura invecchiata, WC a due pezzi, pareti grigie, pavimento in gres porcellanato, lavabo integrato, top in superficie solida, pavimento grigio, top bianco, mobile bagno sospeso e carta da parati
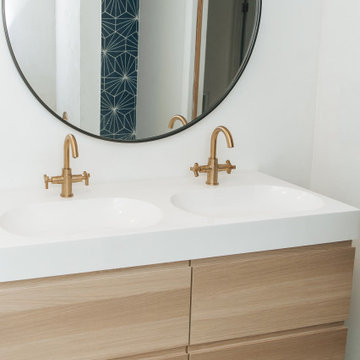
Ispirazione per una stanza da bagno moderna di medie dimensioni con ante lisce, ante in legno chiaro, vasca freestanding, vasca/doccia, WC monopezzo, piastrelle blu, piastrelle di cemento, pareti bianche, pavimento in cementine, lavabo da incasso, top in superficie solida, pavimento blu, top bianco, due lavabi, mobile bagno sospeso e pannellatura
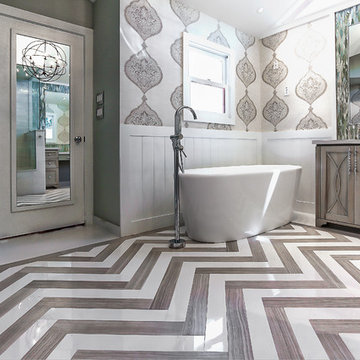
Spa Bath Renovation Spring 2014, Design and build. We moved the tub, shower and toilet to different locations to make the bathroom look more organized. We used pure white caeserstone counter tops, hansgrohe metris faucet, glass mosaic tile (Daltile - City lights), stand silver 12 x 24 porcelain floor cut into 4 x 24 strips to make the chevron pattern on the floor, shower glass panel, shower niche, rain shower head, wet bath floating tub. Custom cabinets in a grey stain with mirror doors and circle overlays. The tower in center features charging station for toothbrushes, ipads, and cell phones. Spacious Spa Bath. TV in bathroom, large chandelier in bathroom. Half circle cabinet doors with mirrors. Anther chandelier in a master bathroom.
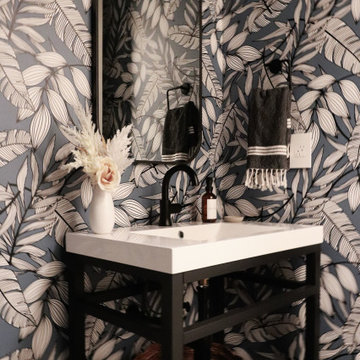
There is no better place for a mix of bold pattern, funky art, and vintage texture than a casual room that is tucked away - in this case, the powder room that is off the mudroom hallway. This is a delightful space that doesn't overpower the senses by sticking to a tight color scheme where blue is the only color on a black-and-white- base.

This small 3/4 bath was added in the space of a large entry way of this ranch house, with the bath door immediately off the master bedroom. At only 39sf, the 3'x8' space houses the toilet and sink on opposite walls, with a 3'x4' alcove shower adjacent to the sink. The key to making a small space feel large is avoiding clutter, and increasing the feeling of height - so a floating vanity cabinet was selected, with a built-in medicine cabinet above. A wall-mounted storage cabinet was added over the toilet, with hooks for towels. The shower curtain at the shower is changed with the whims and design style of the homeowner, and allows for easy cleaning with a simple toss in the washing machine.
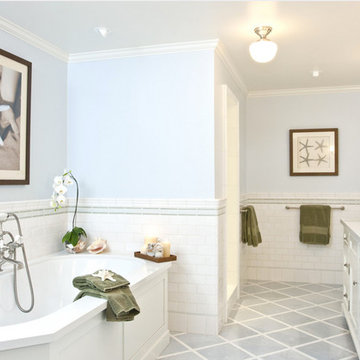
Immagine di una grande stanza da bagno padronale tradizionale con ante bianche, doccia alcova, piastrelle bianche, piastrelle diamantate, ante in stile shaker, vasca freestanding, pareti blu, pavimento con piastrelle in ceramica, top in superficie solida, lavabo sottopiano, pavimento grigio, doccia aperta e top bianco
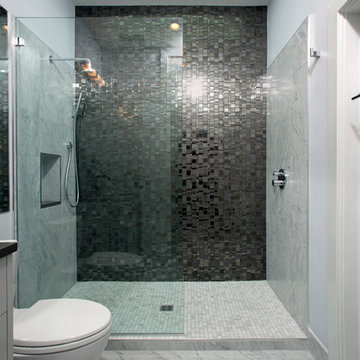
Marble and Onyx Tiled Bathroom
Immagine di una stanza da bagno con doccia design di medie dimensioni con ante lisce, ante grigie, doccia alcova, WC monopezzo, piastrelle nere, piastrelle grigie, piastrelle bianche, piastrelle in pietra, pareti grigie, pavimento in marmo, lavabo sottopiano e top in superficie solida
Immagine di una stanza da bagno con doccia design di medie dimensioni con ante lisce, ante grigie, doccia alcova, WC monopezzo, piastrelle nere, piastrelle grigie, piastrelle bianche, piastrelle in pietra, pareti grigie, pavimento in marmo, lavabo sottopiano e top in superficie solida
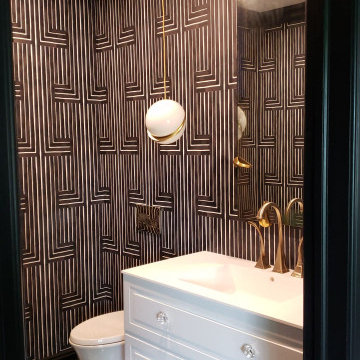
Ispirazione per un bagno di servizio minimalista di medie dimensioni con ante bianche, WC sospeso, pareti multicolore, pavimento con piastrelle a mosaico, lavabo integrato, top in superficie solida, pavimento multicolore, top bianco, mobile bagno sospeso e carta da parati

Family bath: integrated trough sink with a removable panel to hide the drain, matte black fixtures, white Krion® countertop and tub deck, matte gray floor tiles. Cedar panelling extends from wall to ceiling (vaulted) evokes the spirit of traditional Japanese bath houses. Large skylight hovers above the family size tub; bifold glass doors opening completely to the outdoors give a sense of bathing in nature.
Bagni con top in superficie solida - Foto e idee per arredare
10

