Bagni con top in saponaria - Foto e idee per arredare
Filtra anche per:
Budget
Ordina per:Popolari oggi
21 - 40 di 1.789 foto
1 di 3
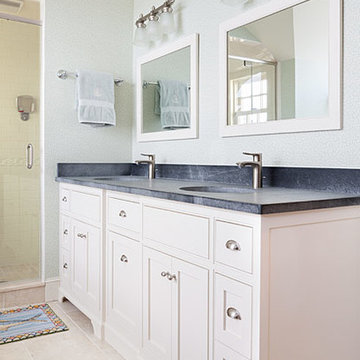
Design and construction by Jewett Farms + Co. Photography by Justen Peters
Idee per una stanza da bagno padronale country di medie dimensioni con lavabo sottopiano, ante a filo, ante bianche, top in saponaria, vasca ad alcova, doccia alcova, WC monopezzo e pavimento in gres porcellanato
Idee per una stanza da bagno padronale country di medie dimensioni con lavabo sottopiano, ante a filo, ante bianche, top in saponaria, vasca ad alcova, doccia alcova, WC monopezzo e pavimento in gres porcellanato

Ispirazione per una stanza da bagno padronale classica di medie dimensioni con ante con riquadro incassato, ante in legno bruno, doccia ad angolo, WC a due pezzi, piastrelle grigie, piastrelle a listelli, pareti bianche, pavimento in legno massello medio, lavabo da incasso e top in saponaria

Foto di una piccola stanza da bagno padronale rustica con ante con finitura invecchiata, vasca con piedi a zampa di leone, doccia a filo pavimento, WC a due pezzi, pavimento in ardesia, lavabo a bacinella, top in saponaria e porta doccia a battente

Main bathroom for the home is breathtaking with it's floor to ceiling terracotta hand-pressed tiles on the shower wall. walk around shower panel, brushed brass fittings and fixtures and then there's the arched mirrors and floating vanity in warm timber. Just stunning.

Kasia Karska Design is a design-build firm located in the heart of the Vail Valley and Colorado Rocky Mountains. The design and build process should feel effortless and enjoyable. Our strengths at KKD lie in our comprehensive approach. We understand that when our clients look for someone to design and build their dream home, there are many options for them to choose from.
With nearly 25 years of experience, we understand the key factors that create a successful building project.
-Seamless Service – we handle both the design and construction in-house
-Constant Communication in all phases of the design and build
-A unique home that is a perfect reflection of you
-In-depth understanding of your requirements
-Multi-faceted approach with additional studies in the traditions of Vaastu Shastra and Feng Shui Eastern design principles
Because each home is entirely tailored to the individual client, they are all one-of-a-kind and entirely unique. We get to know our clients well and encourage them to be an active part of the design process in order to build their custom home. One driving factor as to why our clients seek us out is the fact that we handle all phases of the home design and build. There is no challenge too big because we have the tools and the motivation to build your custom home. At Kasia Karska Design, we focus on the details; and, being a women-run business gives us the advantage of being empathetic throughout the entire process. Thanks to our approach, many clients have trusted us with the design and build of their homes.
If you’re ready to build a home that’s unique to your lifestyle, goals, and vision, Kasia Karska Design’s doors are always open. We look forward to helping you design and build the home of your dreams, your own personal sanctuary.

The Telgenhoff Residence uses a complex blend of material, texture and color to create a architectural design that reflects the Northwest Lifestyle. This project was completely designed and constructed by Craig L. Telgenhoff.

Photos by John Porcheddu
Esempio di una stanza da bagno padronale stile rurale di medie dimensioni con lavabo rettangolare, ante con finitura invecchiata, top in saponaria, piastrelle bianche, piastrelle diamantate, pareti grigie, pavimento in gres porcellanato e WC a due pezzi
Esempio di una stanza da bagno padronale stile rurale di medie dimensioni con lavabo rettangolare, ante con finitura invecchiata, top in saponaria, piastrelle bianche, piastrelle diamantate, pareti grigie, pavimento in gres porcellanato e WC a due pezzi

Our hallway full bath renovation embodies a harmonious blend of functionality and style. With meticulous attention to detail, we've transformed this space into a sanctuary of modern comfort and convenience.

Upstairs master bath with a large vanity and walk-in shower.
Idee per una stanza da bagno padronale chic di medie dimensioni con ante lisce, ante in legno scuro, doccia alcova, WC monopezzo, piastrelle bianche, piastrelle in ceramica, pareti bianche, pavimento in gres porcellanato, lavabo sottopiano, top in saponaria, pavimento bianco, porta doccia a battente e top nero
Idee per una stanza da bagno padronale chic di medie dimensioni con ante lisce, ante in legno scuro, doccia alcova, WC monopezzo, piastrelle bianche, piastrelle in ceramica, pareti bianche, pavimento in gres porcellanato, lavabo sottopiano, top in saponaria, pavimento bianco, porta doccia a battente e top nero
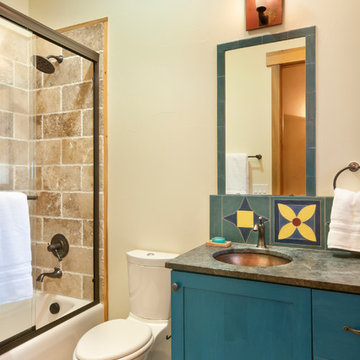
Photography by Daniel O'Connor Photography www.danieloconnorphoto.com
Immagine di una piccola stanza da bagno stile americano con ante in stile shaker, ante blu, vasca ad alcova, WC a due pezzi, lavabo sottopiano e top in saponaria
Immagine di una piccola stanza da bagno stile americano con ante in stile shaker, ante blu, vasca ad alcova, WC a due pezzi, lavabo sottopiano e top in saponaria
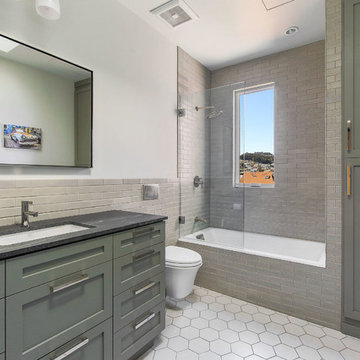
Immagine di una stanza da bagno chic con ante in stile shaker, ante grigie, vasca/doccia, WC sospeso, piastrelle grigie, pavimento in gres porcellanato, lavabo sottopiano, top in saponaria, pavimento bianco e doccia aperta

photo by Matt Pilsner www.mattpilsner.com
Immagine di una stanza da bagno padronale rustica di medie dimensioni con lavabo sottopiano, ante con riquadro incassato, ante con finitura invecchiata, top in saponaria, doccia ad angolo, WC monopezzo, piastrelle marroni, piastrelle di ciottoli, pareti marroni e pavimento in gres porcellanato
Immagine di una stanza da bagno padronale rustica di medie dimensioni con lavabo sottopiano, ante con riquadro incassato, ante con finitura invecchiata, top in saponaria, doccia ad angolo, WC monopezzo, piastrelle marroni, piastrelle di ciottoli, pareti marroni e pavimento in gres porcellanato

Idee per una stanza da bagno con doccia tradizionale di medie dimensioni con ante in legno bruno, doccia alcova, WC monopezzo, piastrelle bianche, ante di vetro, piastrelle a listelli, pareti grigie, pavimento in laminato, lavabo integrato, top in saponaria, pavimento grigio e porta doccia a battente
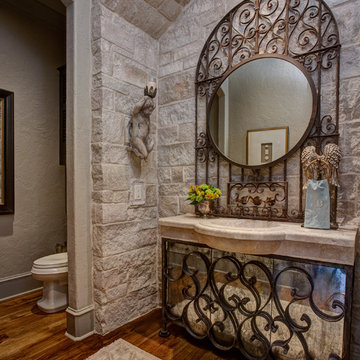
Immagine di una stanza da bagno con doccia classica di medie dimensioni con ante di vetro, ante beige, WC a due pezzi, piastrelle beige, piastrelle in pietra, pareti beige, parquet scuro, lavabo integrato, top in saponaria e pavimento marrone
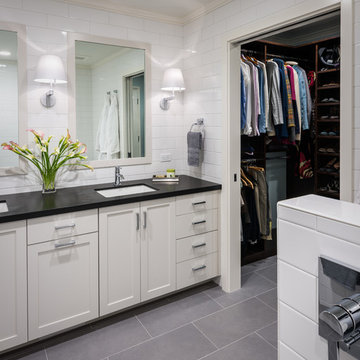
Dean Birinyi
Idee per una stanza da bagno padronale contemporanea di medie dimensioni con lavabo sottopiano, ante con riquadro incassato, ante bianche, top in saponaria, doccia a filo pavimento, WC monopezzo, piastrelle grigie, piastrelle in gres porcellanato, pareti bianche e pavimento in gres porcellanato
Idee per una stanza da bagno padronale contemporanea di medie dimensioni con lavabo sottopiano, ante con riquadro incassato, ante bianche, top in saponaria, doccia a filo pavimento, WC monopezzo, piastrelle grigie, piastrelle in gres porcellanato, pareti bianche e pavimento in gres porcellanato

Foto di una piccola stanza da bagno padronale stile americano con ante in stile shaker, ante verdi, doccia ad angolo, WC a due pezzi, piastrelle bianche, piastrelle diamantate, pareti bianche, pavimento in travertino, lavabo da incasso, top in saponaria, pavimento beige, porta doccia a battente, top bianco, nicchia, un lavabo e mobile bagno incassato

Wallpaper: Farrow and Ball | Ocelot BP 3705
TEAM
Architect: LDa Architecture & Interiors
Builder: Denali Construction
Landscape Architect: G Design Studio, LLC.
Photographer: Greg Premru Photography
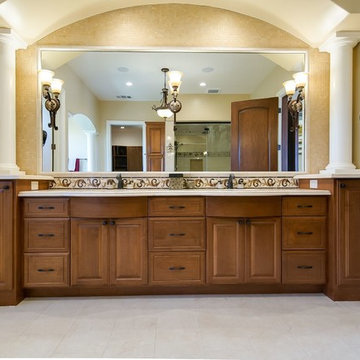
Impluvium Architecture
Location: San Ramon, CA, USA
This project was a direct referral from a friend. I was the Architect and helped coordinate with various sub-contractors. I also co-designed the project with various consultants including Interior and Landscape Design
Almost always, and in this case, I do my best to draw out the creativity of my clients, even when they think that they are not creative. This house is a perfect example of that with much of the client's vision and culture infused into the house.

Custom master bath renovation designed for spa-like experience. Contemporary custom floating washed oak vanity with Virginia Soapstone top, tambour wall storage, brushed gold wall-mounted faucets. Concealed light tape illuminating volume ceiling, tiled shower with privacy glass window to exterior; matte pedestal tub. Niches throughout for organized storage.

Ispirazione per una stanza da bagno minimal di medie dimensioni con ante nere, vasca da incasso, vasca/doccia, WC monopezzo, piastrelle nere, piastrelle a mosaico, pareti nere, pavimento con piastrelle a mosaico, lavabo a bacinella, top in saponaria, pavimento nero, doccia aperta e top nero
Bagni con top in saponaria - Foto e idee per arredare
2

