Bagni con top in pietra calcarea e porta doccia a battente - Foto e idee per arredare
Filtra anche per:
Budget
Ordina per:Popolari oggi
21 - 40 di 1.228 foto
1 di 3
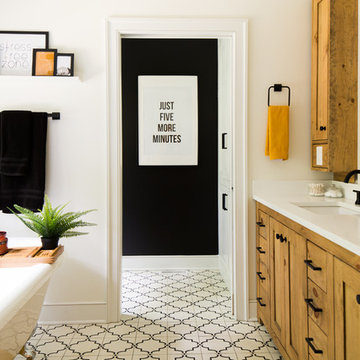
This large bathroom remodel feature a clawfoot soaking tub, a large glass enclosed walk in shower, a private water closet, large floor to ceiling linen closet and a custom reclaimed wood vanity made by Limitless Woodworking. Light fixtures and door hardware were provided by Houzz. This modern bohemian bathroom also showcases a cement tile flooring, a feature wall and simple decor to tie everything together.

Photo Credit: Ron Rosenzweig
Ispirazione per un'ampia stanza da bagno padronale moderna con ante lisce, doccia alcova, ante nere, vasca ad angolo, piastrelle beige, piastrelle di marmo, pareti beige, pavimento in marmo, lavabo sottopiano, top in pietra calcarea, pavimento beige, porta doccia a battente e top nero
Ispirazione per un'ampia stanza da bagno padronale moderna con ante lisce, doccia alcova, ante nere, vasca ad angolo, piastrelle beige, piastrelle di marmo, pareti beige, pavimento in marmo, lavabo sottopiano, top in pietra calcarea, pavimento beige, porta doccia a battente e top nero

Welcome to our modern and spacious master bath renovation. It is a sanctuary of comfort and style, offering a serene retreat where homeowners can unwind, refresh, and rejuvenate in style.
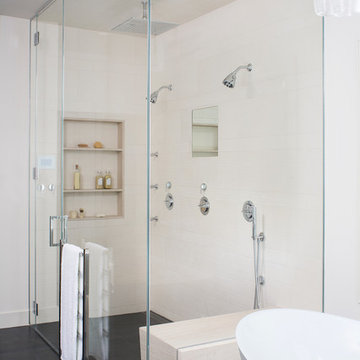
Photo: Meghan Bob Photography
Immagine di una stanza da bagno padronale moderna di medie dimensioni con ante lisce, ante in legno scuro, vasca freestanding, doccia a filo pavimento, piastrelle beige, piastrelle in ceramica, pareti bianche, pavimento con piastrelle in ceramica, lavabo da incasso, top in pietra calcarea, pavimento grigio, porta doccia a battente e top beige
Immagine di una stanza da bagno padronale moderna di medie dimensioni con ante lisce, ante in legno scuro, vasca freestanding, doccia a filo pavimento, piastrelle beige, piastrelle in ceramica, pareti bianche, pavimento con piastrelle in ceramica, lavabo da incasso, top in pietra calcarea, pavimento grigio, porta doccia a battente e top beige
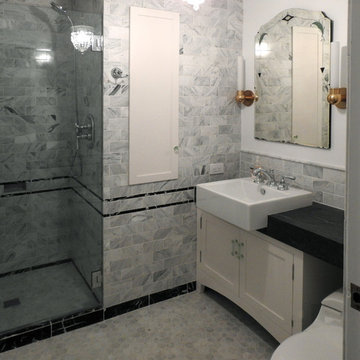
Reconfigure an dark and cramped original kitchen, laundry porch and bathroom to accommodate a more generous kitchen and bathroom. The laundry room was moved to another space closer to the bedrooms. The bathroom had to be accessible from both the adjacent bedroom and the hallway. The Client wanted to keep the feeling of the original house's style plus reuse her vintage stove and create a space she would love to cook in with great light and modern conveniences.
PD Cabinets
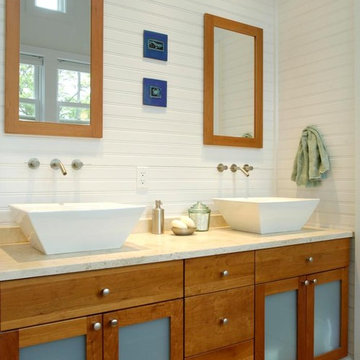
Paul S. Bartholomew Photography, Inc.
Idee per una stanza da bagno padronale costiera di medie dimensioni con ante in stile shaker, ante in legno scuro, top in pietra calcarea, vasca da incasso, WC a due pezzi, lavabo a bacinella, pareti bianche, pavimento in travertino, doccia doppia, pavimento beige e porta doccia a battente
Idee per una stanza da bagno padronale costiera di medie dimensioni con ante in stile shaker, ante in legno scuro, top in pietra calcarea, vasca da incasso, WC a due pezzi, lavabo a bacinella, pareti bianche, pavimento in travertino, doccia doppia, pavimento beige e porta doccia a battente

Idee per un'ampia stanza da bagno tropicale con ante lisce, ante in legno bruno, zona vasca/doccia separata, WC monopezzo, piastrelle bianche, piastrelle in terracotta, pareti beige, pavimento in terracotta, lavabo sottopiano, top in pietra calcarea, pavimento beige, porta doccia a battente, top beige, toilette, due lavabi, mobile bagno sospeso e carta da parati

We were excited when the homeowners of this project approached us to help them with their whole house remodel as this is a historic preservation project. The historical society has approved this remodel. As part of that distinction we had to honor the original look of the home; keeping the façade updated but intact. For example the doors and windows are new but they were made as replicas to the originals. The homeowners were relocating from the Inland Empire to be closer to their daughter and grandchildren. One of their requests was additional living space. In order to achieve this we added a second story to the home while ensuring that it was in character with the original structure. The interior of the home is all new. It features all new plumbing, electrical and HVAC. Although the home is a Spanish Revival the homeowners style on the interior of the home is very traditional. The project features a home gym as it is important to the homeowners to stay healthy and fit. The kitchen / great room was designed so that the homewoners could spend time with their daughter and her children. The home features two master bedroom suites. One is upstairs and the other one is down stairs. The homeowners prefer to use the downstairs version as they are not forced to use the stairs. They have left the upstairs master suite as a guest suite.
Enjoy some of the before and after images of this project:
http://www.houzz.com/discussions/3549200/old-garage-office-turned-gym-in-los-angeles
http://www.houzz.com/discussions/3558821/la-face-lift-for-the-patio
http://www.houzz.com/discussions/3569717/la-kitchen-remodel
http://www.houzz.com/discussions/3579013/los-angeles-entry-hall
http://www.houzz.com/discussions/3592549/exterior-shots-of-a-whole-house-remodel-in-la
http://www.houzz.com/discussions/3607481/living-dining-rooms-become-a-library-and-formal-dining-room-in-la
http://www.houzz.com/discussions/3628842/bathroom-makeover-in-los-angeles-ca
http://www.houzz.com/discussions/3640770/sweet-dreams-la-bedroom-remodels
Exterior: Approved by the historical society as a Spanish Revival, the second story of this home was an addition. All of the windows and doors were replicated to match the original styling of the house. The roof is a combination of Gable and Hip and is made of red clay tile. The arched door and windows are typical of Spanish Revival. The home also features a Juliette Balcony and window.
Library / Living Room: The library offers Pocket Doors and custom bookcases.
Powder Room: This powder room has a black toilet and Herringbone travertine.
Kitchen: This kitchen was designed for someone who likes to cook! It features a Pot Filler, a peninsula and an island, a prep sink in the island, and cookbook storage on the end of the peninsula. The homeowners opted for a mix of stainless and paneled appliances. Although they have a formal dining room they wanted a casual breakfast area to enjoy informal meals with their grandchildren. The kitchen also utilizes a mix of recessed lighting and pendant lights. A wine refrigerator and outlets conveniently located on the island and around the backsplash are the modern updates that were important to the homeowners.
Master bath: The master bath enjoys both a soaking tub and a large shower with body sprayers and hand held. For privacy, the bidet was placed in a water closet next to the shower. There is plenty of counter space in this bathroom which even includes a makeup table.
Staircase: The staircase features a decorative niche
Upstairs master suite: The upstairs master suite features the Juliette balcony
Outside: Wanting to take advantage of southern California living the homeowners requested an outdoor kitchen complete with retractable awning. The fountain and lounging furniture keep it light.
Home gym: This gym comes completed with rubberized floor covering and dedicated bathroom. It also features its own HVAC system and wall mounted TV.
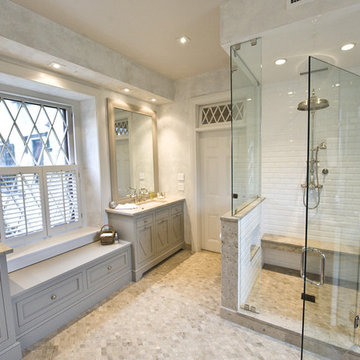
Photo by John Welsh.
Ispirazione per un'ampia stanza da bagno padronale chic con piastrelle diamantate, pavimento in pietra calcarea, top in pietra calcarea, pavimento multicolore e porta doccia a battente
Ispirazione per un'ampia stanza da bagno padronale chic con piastrelle diamantate, pavimento in pietra calcarea, top in pietra calcarea, pavimento multicolore e porta doccia a battente
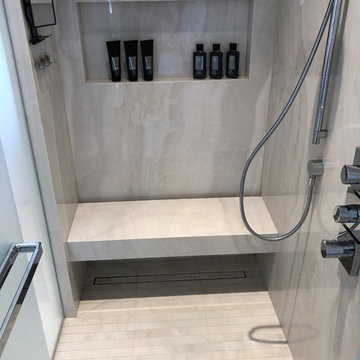
Idee per una grande stanza da bagno padronale contemporanea con piastrelle beige, pavimento in gres porcellanato, pavimento beige, porta doccia a battente, ante in stile shaker, ante in legno scuro, vasca freestanding, doccia alcova, piastrelle di pietra calcarea, pareti beige, lavabo a bacinella, top in pietra calcarea e top beige
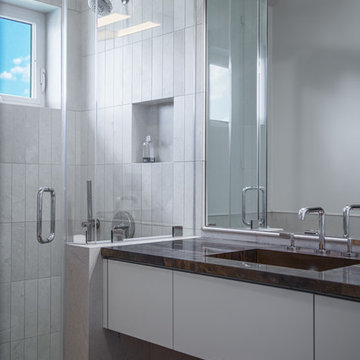
Foto di una stanza da bagno padronale design di medie dimensioni con ante lisce, ante bianche, doccia a filo pavimento, WC a due pezzi, piastrelle grigie, piastrelle di marmo, pareti grigie, pavimento con piastrelle in ceramica, lavabo sottopiano, top in pietra calcarea, pavimento beige, porta doccia a battente e top marrone
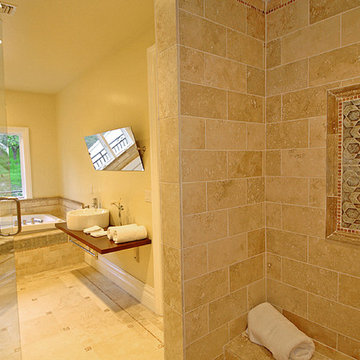
Contemporary Mediterranean Bathroom Remodeling in Glendale, CA by A-List Builder
Esempio di una stanza da bagno padronale mediterranea con consolle stile comò, ante gialle, vasca da incasso, doccia doppia, WC monopezzo, piastrelle gialle, piastrelle di pietra calcarea, pareti beige, pavimento in pietra calcarea, lavabo a bacinella, top in pietra calcarea, pavimento beige e porta doccia a battente
Esempio di una stanza da bagno padronale mediterranea con consolle stile comò, ante gialle, vasca da incasso, doccia doppia, WC monopezzo, piastrelle gialle, piastrelle di pietra calcarea, pareti beige, pavimento in pietra calcarea, lavabo a bacinella, top in pietra calcarea, pavimento beige e porta doccia a battente
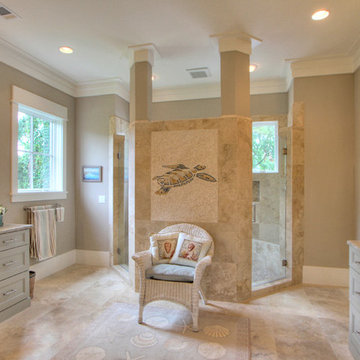
Ispirazione per una stanza da bagno classica con lavabo sottopiano, ante con riquadro incassato, ante grigie, piastrelle beige, top in pietra calcarea, doccia aperta, piastrelle in pietra, pavimento in travertino e porta doccia a battente
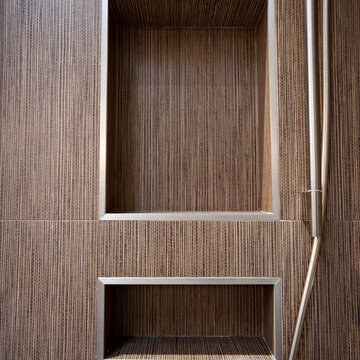
Glass Cloth Tile trimmed out with brushed nickel to match the fixtures
Esempio di una grande stanza da bagno padronale design con ante a filo, ante in legno scuro, vasca freestanding, doccia ad angolo, pareti beige, pavimento con piastrelle in ceramica, lavabo a bacinella, top in pietra calcarea e porta doccia a battente
Esempio di una grande stanza da bagno padronale design con ante a filo, ante in legno scuro, vasca freestanding, doccia ad angolo, pareti beige, pavimento con piastrelle in ceramica, lavabo a bacinella, top in pietra calcarea e porta doccia a battente
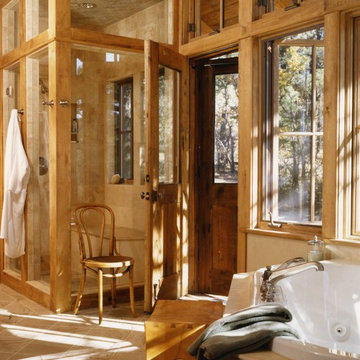
David O Marlow
Immagine di una grande stanza da bagno padronale stile rurale con lavabo sottopiano, consolle stile comò, ante in legno chiaro, top in pietra calcarea, vasca da incasso, doccia ad angolo, piastrelle beige, piastrelle in pietra, pareti beige, pavimento in vinile, pavimento beige e porta doccia a battente
Immagine di una grande stanza da bagno padronale stile rurale con lavabo sottopiano, consolle stile comò, ante in legno chiaro, top in pietra calcarea, vasca da incasso, doccia ad angolo, piastrelle beige, piastrelle in pietra, pareti beige, pavimento in vinile, pavimento beige e porta doccia a battente
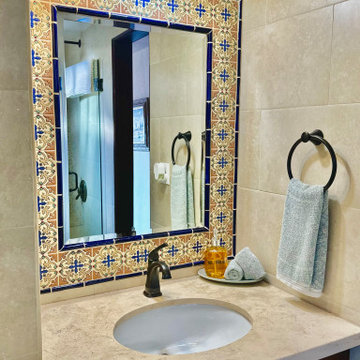
Bathroom remodel with hand painted Malibu tiles, oil rubbed bronze faucet & lighting fixtures, glass shower enclosure and wall to wall Crema travertine.

In the course of our design work, we completely re-worked the kitchen layout, designed new cabinetry for the kitchen, bathrooms, and living areas. The new great room layout provides a focal point in the fireplace and creates additional seating without moving walls. On the upper floor, we significantly remodeled all the bathrooms. The color palette was simplified and calmed by using a cool palette of grays, blues, and natural textures.
Our aesthetic goal for the project was to assemble a warm, casual, family-friendly palette of materials; linen, leather, natural wood and stone, cozy rugs, and vintage textiles. The reclaimed beam as a mantle and subtle grey walls create a strong graphic element which is balanced and echoed by more delicate textile patterns.

This master bathroom was completely gutted from the original space and enlarged by modifying the entry way. The bay window area was opened up with the use of free standing bath from Kohler. This allowed for a tall furniture style linen cabinet to be added near the entry for additional storage. The his and hers vanities are seperated by a beautiful mullioned glass cabinet and each person has a unique space with their own arched cubby lined in a gorgeous mosaic tile. The room was designed around a pillowed Elon Durango Limestone wainscot surrounding the space with an Emperado Dark 16x16 Limestone floor and slab countertops. The cabinetry was custom made locally to a specified finish.
Kate Benjamin photography

Master baths are the holy grail of bathrooms. Connected to the master bedroom or master suite, master baths are where you go all-out in designing your bathroom. It’s for you, the master of the home, after all. Common master bathroom features include double vanities, stand-alone bathtubs and showers, and occasionally even toilet areas separated by a door. These options are great if you need the additional space for two people getting ready in the morning. Speaking of space, master baths are typically large and spacious, adding to the luxurious feel.
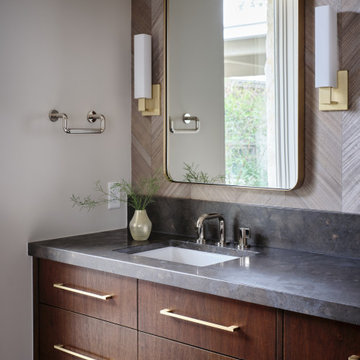
We designed this Master Bathroom to incorporate natural yet elegant materials, including mahogany cabinetry, limestone countertops, chevron wood veneer wallpaper, brass pulls and polished nickel plumbing fixtures.
Bagni con top in pietra calcarea e porta doccia a battente - Foto e idee per arredare
2

