Bagni con top in pietra calcarea e porta doccia a battente - Foto e idee per arredare
Filtra anche per:
Budget
Ordina per:Popolari oggi
1 - 20 di 1.228 foto
1 di 3

His and her shower niches perfect for personal items. This niche is surround by a matte white 3x6 subway tile and features a black hexagon tile pattern on the inset.

Esempio di una grande stanza da bagno padronale moderna con ante con riquadro incassato, ante grigie, vasca freestanding, doccia ad angolo, WC monopezzo, piastrelle grigie, piastrelle di pietra calcarea, pareti grigie, pavimento in pietra calcarea, lavabo a bacinella, top in pietra calcarea, pavimento grigio, porta doccia a battente, top bianco, un lavabo, mobile bagno incassato e soffitto a volta

The master bath was part of the additions added to the house in the late 1960s by noted Arizona architect Bennie Gonzales during his period of ownership of the house. Originally lit only by skylights, additional windows were added to balance the light and brighten the space, A wet room concept with undermount tub, dual showers and door/window unit (fabricated from aluminum) complete with ventilating transom, transformed the narrow space. A heated floor, dual copper farmhouse sinks, heated towel rack, and illuminated spa mirrors are among the comforting touches that compliment the space.

Brady Architectural Photography
Idee per una stanza da bagno per bambini chic di medie dimensioni con consolle stile comò, ante blu, vasca ad alcova, doccia doppia, piastrelle bianche, piastrelle di pietra calcarea, pareti bianche, pavimento in pietra calcarea, lavabo sottopiano, top in pietra calcarea, pavimento grigio, porta doccia a battente, top beige, due lavabi e mobile bagno freestanding
Idee per una stanza da bagno per bambini chic di medie dimensioni con consolle stile comò, ante blu, vasca ad alcova, doccia doppia, piastrelle bianche, piastrelle di pietra calcarea, pareti bianche, pavimento in pietra calcarea, lavabo sottopiano, top in pietra calcarea, pavimento grigio, porta doccia a battente, top beige, due lavabi e mobile bagno freestanding

Photography: Paul Dyer
Ispirazione per una stanza da bagno padronale contemporanea con ante lisce, ante in legno chiaro, doccia doppia, piastrelle beige, piastrelle in pietra, pavimento in ardesia, lavabo sottopiano, top in pietra calcarea, porta doccia a battente e top beige
Ispirazione per una stanza da bagno padronale contemporanea con ante lisce, ante in legno chiaro, doccia doppia, piastrelle beige, piastrelle in pietra, pavimento in ardesia, lavabo sottopiano, top in pietra calcarea, porta doccia a battente e top beige
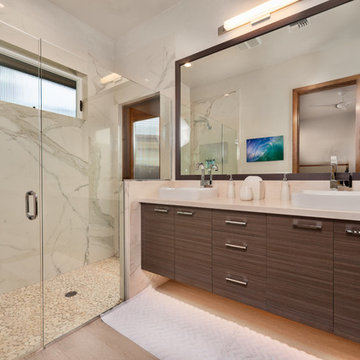
porcelain tile planks (up to 96" x 8")
Ispirazione per una stanza da bagno padronale moderna di medie dimensioni con pavimento in gres porcellanato, ante lisce, ante marroni, doccia alcova, piastrelle bianche, piastrelle di marmo, pareti bianche, lavabo a bacinella, top in pietra calcarea, porta doccia a battente e pavimento beige
Ispirazione per una stanza da bagno padronale moderna di medie dimensioni con pavimento in gres porcellanato, ante lisce, ante marroni, doccia alcova, piastrelle bianche, piastrelle di marmo, pareti bianche, lavabo a bacinella, top in pietra calcarea, porta doccia a battente e pavimento beige

Contemporary Master Bath with focal point travertine
Foto di una grande stanza da bagno padronale design con ante lisce, ante in legno scuro, vasca freestanding, zona vasca/doccia separata, WC monopezzo, piastrelle nere, piastrelle in travertino, pareti bianche, pavimento in travertino, lavabo sottopiano, top in pietra calcarea, pavimento nero, porta doccia a battente, top grigio, toilette, due lavabi, mobile bagno incassato e soffitto a volta
Foto di una grande stanza da bagno padronale design con ante lisce, ante in legno scuro, vasca freestanding, zona vasca/doccia separata, WC monopezzo, piastrelle nere, piastrelle in travertino, pareti bianche, pavimento in travertino, lavabo sottopiano, top in pietra calcarea, pavimento nero, porta doccia a battente, top grigio, toilette, due lavabi, mobile bagno incassato e soffitto a volta

Esempio di una stanza da bagno tradizionale di medie dimensioni con ante con riquadro incassato, ante in legno chiaro, doccia alcova, WC monopezzo, piastrelle grigie, piastrelle di marmo, pareti bianche, pavimento in vinile, lavabo sottopiano, top in pietra calcarea, pavimento grigio, porta doccia a battente, top beige, un lavabo e mobile bagno sospeso
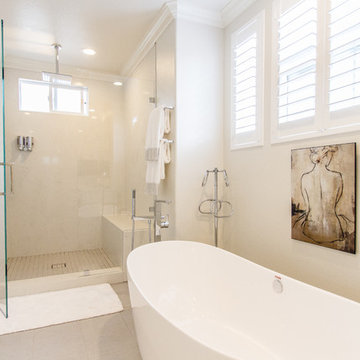
Idee per una grande stanza da bagno padronale chic con ante lisce, ante bianche, vasca freestanding, doccia alcova, pareti bianche, pavimento in gres porcellanato, lavabo sottopiano, pavimento beige, porta doccia a battente e top in pietra calcarea
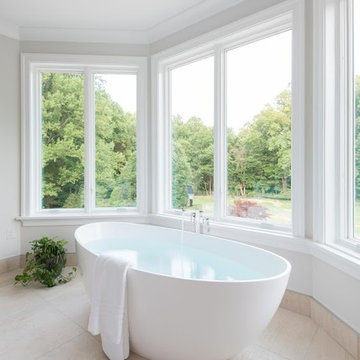
Immagine di una grande stanza da bagno padronale contemporanea con ante lisce, ante grigie, vasca freestanding, doccia alcova, WC a due pezzi, piastrelle beige, piastrelle di marmo, pareti bianche, pavimento in gres porcellanato, lavabo sottopiano, top in pietra calcarea, pavimento beige, porta doccia a battente e top grigio
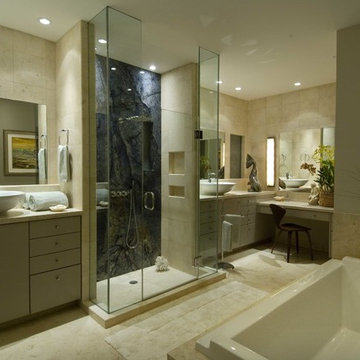
Immagine di una grande stanza da bagno padronale minimalista con ante lisce, ante beige, vasca da incasso, piastrelle beige, pareti beige, lavabo a bacinella, top in pietra calcarea, pavimento beige, porta doccia a battente e top beige
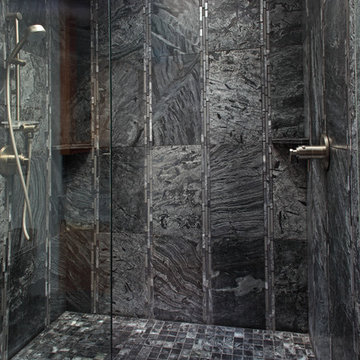
Greg Page Photography
Foto di una grande stanza da bagno padronale minimal con ante lisce, ante in legno chiaro, doccia alcova, WC monopezzo, piastrelle grigie, piastrelle a listelli, pareti grigie, pavimento in ardesia, lavabo rettangolare, top in pietra calcarea, pavimento grigio e porta doccia a battente
Foto di una grande stanza da bagno padronale minimal con ante lisce, ante in legno chiaro, doccia alcova, WC monopezzo, piastrelle grigie, piastrelle a listelli, pareti grigie, pavimento in ardesia, lavabo rettangolare, top in pietra calcarea, pavimento grigio e porta doccia a battente
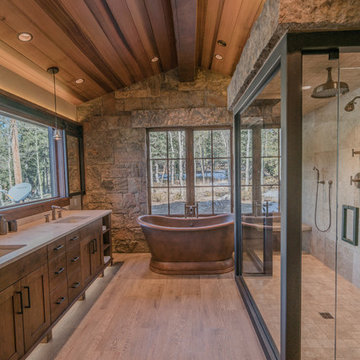
Paige Hayes - photography
Idee per una grande stanza da bagno padronale minimal con ante lisce, ante in legno scuro, vasca freestanding, piastrelle beige, piastrelle in travertino, pavimento in gres porcellanato, lavabo sottopiano, top in pietra calcarea, porta doccia a battente e top beige
Idee per una grande stanza da bagno padronale minimal con ante lisce, ante in legno scuro, vasca freestanding, piastrelle beige, piastrelle in travertino, pavimento in gres porcellanato, lavabo sottopiano, top in pietra calcarea, porta doccia a battente e top beige

Photo Credit: Ron Rosenzweig
Ispirazione per un'ampia stanza da bagno padronale moderna con ante lisce, doccia alcova, ante nere, vasca ad angolo, piastrelle beige, piastrelle di marmo, pareti beige, pavimento in marmo, lavabo sottopiano, top in pietra calcarea, pavimento beige, porta doccia a battente e top nero
Ispirazione per un'ampia stanza da bagno padronale moderna con ante lisce, doccia alcova, ante nere, vasca ad angolo, piastrelle beige, piastrelle di marmo, pareti beige, pavimento in marmo, lavabo sottopiano, top in pietra calcarea, pavimento beige, porta doccia a battente e top nero

Welcome to our modern and spacious master bath renovation. It is a sanctuary of comfort and style, offering a serene retreat where homeowners can unwind, refresh, and rejuvenate in style.
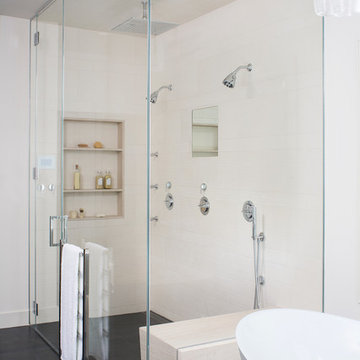
Photo: Meghan Bob Photography
Immagine di una stanza da bagno padronale moderna di medie dimensioni con ante lisce, ante in legno scuro, vasca freestanding, doccia a filo pavimento, piastrelle beige, piastrelle in ceramica, pareti bianche, pavimento con piastrelle in ceramica, lavabo da incasso, top in pietra calcarea, pavimento grigio, porta doccia a battente e top beige
Immagine di una stanza da bagno padronale moderna di medie dimensioni con ante lisce, ante in legno scuro, vasca freestanding, doccia a filo pavimento, piastrelle beige, piastrelle in ceramica, pareti bianche, pavimento con piastrelle in ceramica, lavabo da incasso, top in pietra calcarea, pavimento grigio, porta doccia a battente e top beige
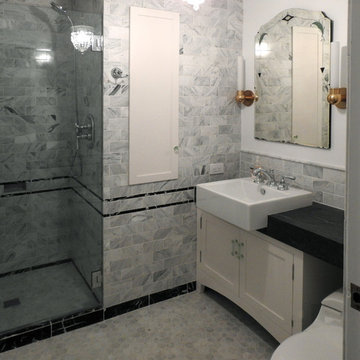
Reconfigure an dark and cramped original kitchen, laundry porch and bathroom to accommodate a more generous kitchen and bathroom. The laundry room was moved to another space closer to the bedrooms. The bathroom had to be accessible from both the adjacent bedroom and the hallway. The Client wanted to keep the feeling of the original house's style plus reuse her vintage stove and create a space she would love to cook in with great light and modern conveniences.
PD Cabinets
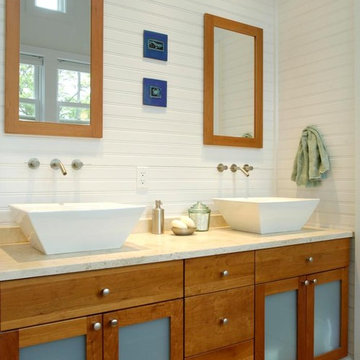
Paul S. Bartholomew Photography, Inc.
Idee per una stanza da bagno padronale costiera di medie dimensioni con ante in stile shaker, ante in legno scuro, top in pietra calcarea, vasca da incasso, WC a due pezzi, lavabo a bacinella, pareti bianche, pavimento in travertino, doccia doppia, pavimento beige e porta doccia a battente
Idee per una stanza da bagno padronale costiera di medie dimensioni con ante in stile shaker, ante in legno scuro, top in pietra calcarea, vasca da incasso, WC a due pezzi, lavabo a bacinella, pareti bianche, pavimento in travertino, doccia doppia, pavimento beige e porta doccia a battente

Idee per un'ampia stanza da bagno tropicale con ante lisce, ante in legno bruno, zona vasca/doccia separata, WC monopezzo, piastrelle bianche, piastrelle in terracotta, pareti beige, pavimento in terracotta, lavabo sottopiano, top in pietra calcarea, pavimento beige, porta doccia a battente, top beige, toilette, due lavabi, mobile bagno sospeso e carta da parati

We were excited when the homeowners of this project approached us to help them with their whole house remodel as this is a historic preservation project. The historical society has approved this remodel. As part of that distinction we had to honor the original look of the home; keeping the façade updated but intact. For example the doors and windows are new but they were made as replicas to the originals. The homeowners were relocating from the Inland Empire to be closer to their daughter and grandchildren. One of their requests was additional living space. In order to achieve this we added a second story to the home while ensuring that it was in character with the original structure. The interior of the home is all new. It features all new plumbing, electrical and HVAC. Although the home is a Spanish Revival the homeowners style on the interior of the home is very traditional. The project features a home gym as it is important to the homeowners to stay healthy and fit. The kitchen / great room was designed so that the homewoners could spend time with their daughter and her children. The home features two master bedroom suites. One is upstairs and the other one is down stairs. The homeowners prefer to use the downstairs version as they are not forced to use the stairs. They have left the upstairs master suite as a guest suite.
Enjoy some of the before and after images of this project:
http://www.houzz.com/discussions/3549200/old-garage-office-turned-gym-in-los-angeles
http://www.houzz.com/discussions/3558821/la-face-lift-for-the-patio
http://www.houzz.com/discussions/3569717/la-kitchen-remodel
http://www.houzz.com/discussions/3579013/los-angeles-entry-hall
http://www.houzz.com/discussions/3592549/exterior-shots-of-a-whole-house-remodel-in-la
http://www.houzz.com/discussions/3607481/living-dining-rooms-become-a-library-and-formal-dining-room-in-la
http://www.houzz.com/discussions/3628842/bathroom-makeover-in-los-angeles-ca
http://www.houzz.com/discussions/3640770/sweet-dreams-la-bedroom-remodels
Exterior: Approved by the historical society as a Spanish Revival, the second story of this home was an addition. All of the windows and doors were replicated to match the original styling of the house. The roof is a combination of Gable and Hip and is made of red clay tile. The arched door and windows are typical of Spanish Revival. The home also features a Juliette Balcony and window.
Library / Living Room: The library offers Pocket Doors and custom bookcases.
Powder Room: This powder room has a black toilet and Herringbone travertine.
Kitchen: This kitchen was designed for someone who likes to cook! It features a Pot Filler, a peninsula and an island, a prep sink in the island, and cookbook storage on the end of the peninsula. The homeowners opted for a mix of stainless and paneled appliances. Although they have a formal dining room they wanted a casual breakfast area to enjoy informal meals with their grandchildren. The kitchen also utilizes a mix of recessed lighting and pendant lights. A wine refrigerator and outlets conveniently located on the island and around the backsplash are the modern updates that were important to the homeowners.
Master bath: The master bath enjoys both a soaking tub and a large shower with body sprayers and hand held. For privacy, the bidet was placed in a water closet next to the shower. There is plenty of counter space in this bathroom which even includes a makeup table.
Staircase: The staircase features a decorative niche
Upstairs master suite: The upstairs master suite features the Juliette balcony
Outside: Wanting to take advantage of southern California living the homeowners requested an outdoor kitchen complete with retractable awning. The fountain and lounging furniture keep it light.
Home gym: This gym comes completed with rubberized floor covering and dedicated bathroom. It also features its own HVAC system and wall mounted TV.
Bagni con top in pietra calcarea e porta doccia a battente - Foto e idee per arredare
1

