Bagni con top in onice - Foto e idee per arredare
Filtra anche per:
Budget
Ordina per:Popolari oggi
141 - 160 di 2.435 foto
1 di 3
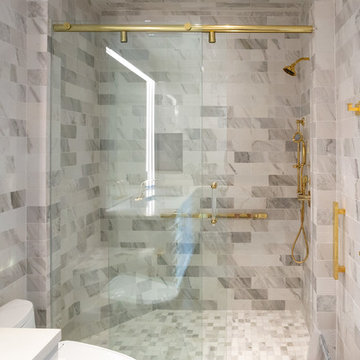
Neolith shower and floor custom marble and brass inlaid floor
Ispirazione per una grande stanza da bagno padronale contemporanea con consolle stile comò, ante grigie, vasca sottopiano, doccia a filo pavimento, WC monopezzo, piastrelle grigie, piastrelle in gres porcellanato, pareti blu, pavimento in gres porcellanato, lavabo sottopiano, top in onice, pavimento blu, porta doccia a battente e top multicolore
Ispirazione per una grande stanza da bagno padronale contemporanea con consolle stile comò, ante grigie, vasca sottopiano, doccia a filo pavimento, WC monopezzo, piastrelle grigie, piastrelle in gres porcellanato, pareti blu, pavimento in gres porcellanato, lavabo sottopiano, top in onice, pavimento blu, porta doccia a battente e top multicolore
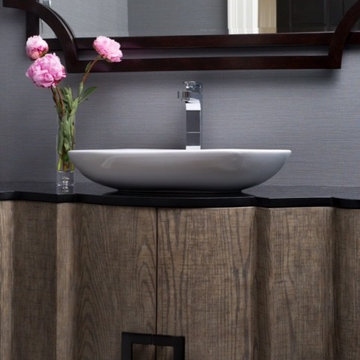
Photo by Stacy Zarin Goldberg
Idee per un grande bagno di servizio con consolle stile comò, ante grigie e top in onice
Idee per un grande bagno di servizio con consolle stile comò, ante grigie e top in onice
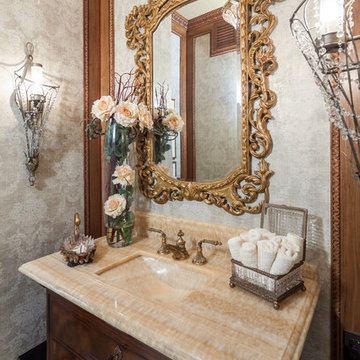
This Powder Room is the jewelry box of the home. It's glass beaded ceiling twinkles from the glow of the crystal chandelier, and is a worthy companion of the onyx countertop.
Designer: Peggy Fuller
Photo Credit: Brad Carr - B-Rad Studios
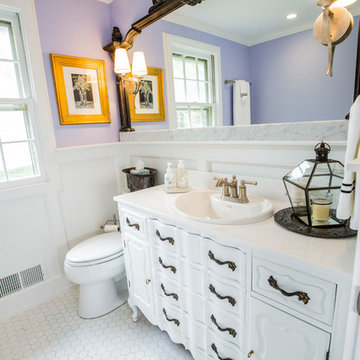
Reuse of homeowners furniture piece (painted white), with onyx top and self rimming sink. New tub and wainscoting, custom built-in storage above the tub. Custom mirror made for existing mirror frame that was cut down to fit the existing bathroom space.
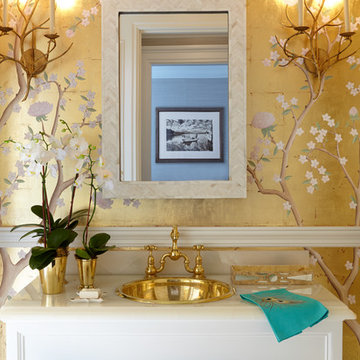
Photography by Keith Scott Morton
From grand estates, to exquisite country homes, to whole house renovations, the quality and attention to detail of a "Significant Homes" custom home is immediately apparent. Full time on-site supervision, a dedicated office staff and hand picked professional craftsmen are the team that take you from groundbreaking to occupancy. Every "Significant Homes" project represents 45 years of luxury homebuilding experience, and a commitment to quality widely recognized by architects, the press and, most of all....thoroughly satisfied homeowners. Our projects have been published in Architectural Digest 6 times along with many other publications and books. Though the lion share of our work has been in Fairfield and Westchester counties, we have built homes in Palm Beach, Aspen, Maine, Nantucket and Long Island.

Ispirazione per una piccola stanza da bagno per bambini contemporanea con ante lisce, ante bianche, vasca freestanding, doccia a filo pavimento, WC monopezzo, piastrelle rosa, lastra di pietra, pareti rosa, lavabo a bacinella, top in onice, pavimento rosa, porta doccia scorrevole e top rosa
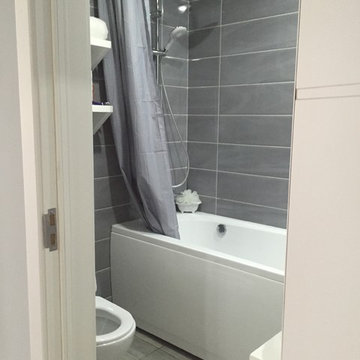
Foto di una stanza da bagno con doccia minimal di medie dimensioni con consolle stile comò, ante bianche, vasca freestanding, vasca/doccia, WC monopezzo, piastrelle grigie, piastrelle in ceramica, pareti grigie, pavimento con piastrelle in ceramica, lavabo da incasso, top in onice, pavimento grigio e doccia con tenda
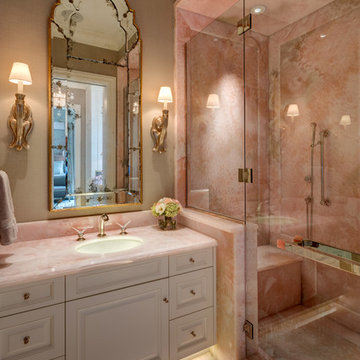
River Oaks, 2013 - New Construction
Ispirazione per una stanza da bagno padronale tradizionale con ante con bugna sagomata, ante bianche, doccia alcova, piastrelle rosa, piastrelle di marmo, pareti beige, pavimento in marmo, lavabo sottopiano, top in onice, pavimento rosa, porta doccia a battente e top rosa
Ispirazione per una stanza da bagno padronale tradizionale con ante con bugna sagomata, ante bianche, doccia alcova, piastrelle rosa, piastrelle di marmo, pareti beige, pavimento in marmo, lavabo sottopiano, top in onice, pavimento rosa, porta doccia a battente e top rosa
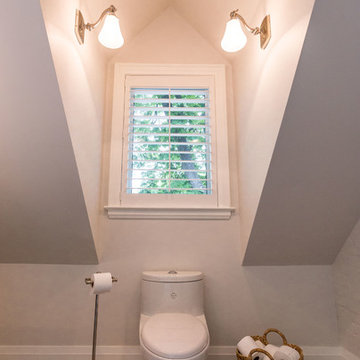
Rob Nelson
Foto di una stanza da bagno tradizionale di medie dimensioni con ante in stile shaker, ante nere, doccia ad angolo, WC monopezzo, piastrelle beige, piastrelle in gres porcellanato, pareti grigie, pavimento in gres porcellanato, lavabo sottopiano, top in onice e doccia aperta
Foto di una stanza da bagno tradizionale di medie dimensioni con ante in stile shaker, ante nere, doccia ad angolo, WC monopezzo, piastrelle beige, piastrelle in gres porcellanato, pareti grigie, pavimento in gres porcellanato, lavabo sottopiano, top in onice e doccia aperta
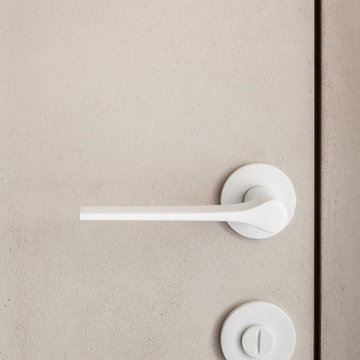
Détail de la poignée sur la porte du toilette.
Esempio di un piccolo bagno di servizio nordico con ante a filo, ante beige, WC sospeso, piastrelle beige, pareti beige, lavabo sottopiano, top in onice, top beige e mobile bagno incassato
Esempio di un piccolo bagno di servizio nordico con ante a filo, ante beige, WC sospeso, piastrelle beige, pareti beige, lavabo sottopiano, top in onice, top beige e mobile bagno incassato

Immagine di una piccola stanza da bagno padronale mediterranea con ante lisce, doccia alcova, WC monopezzo, piastrelle bianche, piastrelle in ceramica, pareti grigie, pavimento in legno massello medio, lavabo a bacinella, top in onice, pavimento marrone, porta doccia a battente, top bianco, un lavabo e mobile bagno sospeso

This secondary bathroom which awaits a wall-to-wall mirror was designed as an ode to the South of France. The color scheme features shades of buttery yellow, ivory and white. The main shower wall tile is a multi-colored glass mosaic cut into the shape of tiny petals. The seat of both corner benches as well as the side wall panels and the floors are made of Thassos marble. Onyx was selected for the countertop to compliment the custom vanity’s color.
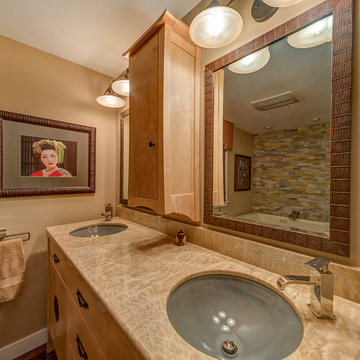
This maple vanity is lit underneath and by rope lighting under the Honey Onyx top.
Esempio di una stanza da bagno padronale etnica di medie dimensioni con consolle stile comò, ante in legno chiaro, piastrelle beige, piastrelle di ciottoli, parquet scuro, lavabo sottopiano e top in onice
Esempio di una stanza da bagno padronale etnica di medie dimensioni con consolle stile comò, ante in legno chiaro, piastrelle beige, piastrelle di ciottoli, parquet scuro, lavabo sottopiano e top in onice

Modern Black and White Bathroom with a shower, toilet, and black overhead cabinet. Vanity sink with floating vanity. Black cabinets and countertop. The shower has grey tiles with brick style on the walls and small honeycomb tiles on the floor. A window with black trim in the shower. Large honeycomb tiles on the bathroom floor. One light fixture in the shower. One light fixture outside the shower. One light fixture above the mirror.
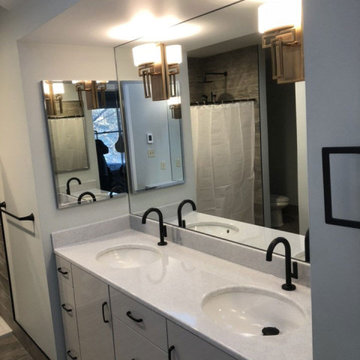
This Columbia, Missouri home’s master bathroom was a full gut remodel. Dimensions In Wood’s expert team handled everything including plumbing, electrical, tile work, cabinets, and more!
Electric, Heated Tile Floor
Starting at the bottom, this beautiful bathroom sports electrical radiant, in-floor heating beneath the wood styled non-slip tile. With the style of a hardwood and none of the drawbacks, this tile will always be warm, look beautiful, and be completely waterproof. The tile was also carried up onto the walls of the walk in shower.
Full Tile Low Profile Shower with all the comforts
A low profile Cloud Onyx shower base is very low maintenance and incredibly durable compared to plastic inserts. Running the full length of the wall is an Onyx shelf shower niche for shampoo bottles, soap and more. Inside a new shower system was installed including a shower head, hand sprayer, water controls, an in-shower safety grab bar for accessibility and a fold-down wooden bench seat.
Make-Up Cabinet
On your left upon entering this renovated bathroom a Make-Up Cabinet with seating makes getting ready easy. A full height mirror has light fixtures installed seamlessly for the best lighting possible. Finally, outlets were installed in the cabinets to hide away small appliances.
Every Master Bath needs a Dual Sink Vanity
The dual sink Onyx countertop vanity leaves plenty of space for two to get ready. The durable smooth finish is very easy to clean and will stand up to daily use without complaint. Two new faucets in black match the black hardware adorning Bridgewood factory cabinets.
Robern medicine cabinets were installed in both walls, providing additional mirrors and storage.
Contact Us Today to discuss Translating Your Master Bathroom Vision into a Reality.
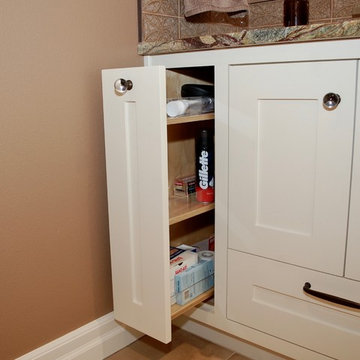
Idee per una stanza da bagno padronale classica di medie dimensioni con ante in stile shaker, ante bianche, vasca freestanding, doccia ad angolo, WC a due pezzi, piastrelle marroni, piastrelle in ceramica, pareti marroni, pavimento in travertino, lavabo sottopiano, top in onice, pavimento beige e porta doccia a battente

Foto di un piccolo bagno di servizio classico con ante lisce, ante nere, piastrelle rosse, piastrelle in pietra, pareti beige, pavimento in travertino, lavabo a bacinella, top in onice e pavimento beige
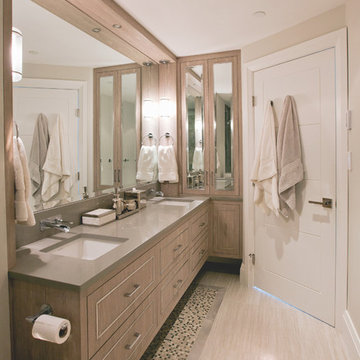
This Master Ensuite includes sufficient storage by having a tall vanity cabinet. The chrome framed mirrors are repeated in the Master Bedroom, tying in both spaces.
Photographer: Janis Nicolay
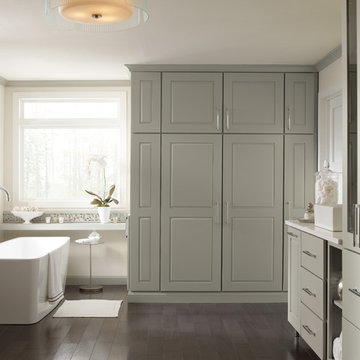
Contemporary bathroom with custom floor to ceiling cabinets
Foto di una stanza da bagno padronale minimal di medie dimensioni con lavabo a consolle, ante lisce, ante beige, top in onice, vasca freestanding, pareti bianche e parquet scuro
Foto di una stanza da bagno padronale minimal di medie dimensioni con lavabo a consolle, ante lisce, ante beige, top in onice, vasca freestanding, pareti bianche e parquet scuro
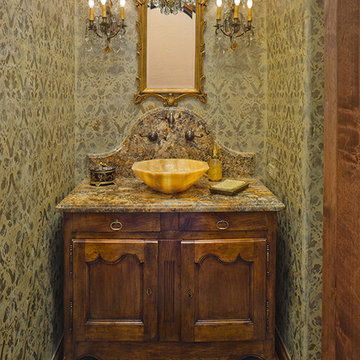
Elegant Formal Powder Room: Features an Antique Buffet, retrofitted as the vanity. Dramatic granite counter, with over scaled Camel Back style splash, anchors an Onxy Vessel Sink and wall mounted faucet. Antique crystal wall sconces and a small antique crystal chandelier add glamor to the space, along with the multi-layered Damask Patterned Faux Finish on the walls.
Michael Hart Photography www.hartphoto.com
Bagni con top in onice - Foto e idee per arredare
8

