Bagni con top in onice e top in vetro - Foto e idee per arredare
Filtra anche per:
Budget
Ordina per:Popolari oggi
121 - 140 di 8.708 foto
1 di 3

Large Main En-suite bath
Immagine di una grande stanza da bagno padronale moderna con ante lisce, ante in legno chiaro, vasca ad angolo, doccia ad angolo, WC monopezzo, piastrelle bianche, piastrelle di pietra calcarea, pareti bianche, pavimento in pietra calcarea, lavabo a bacinella, top in onice, pavimento bianco, porta doccia a battente, top bianco, nicchia, due lavabi e mobile bagno incassato
Immagine di una grande stanza da bagno padronale moderna con ante lisce, ante in legno chiaro, vasca ad angolo, doccia ad angolo, WC monopezzo, piastrelle bianche, piastrelle di pietra calcarea, pareti bianche, pavimento in pietra calcarea, lavabo a bacinella, top in onice, pavimento bianco, porta doccia a battente, top bianco, nicchia, due lavabi e mobile bagno incassato

Luxury Master Bathroom
Foto di una grande stanza da bagno padronale stile marinaro con nessun'anta, ante bianche, vasca freestanding, doccia doppia, WC a due pezzi, piastrelle multicolore, piastrelle di vetro, pareti verdi, pavimento in ardesia, lavabo da incasso, top in onice, pavimento bianco, porta doccia a battente e top blu
Foto di una grande stanza da bagno padronale stile marinaro con nessun'anta, ante bianche, vasca freestanding, doccia doppia, WC a due pezzi, piastrelle multicolore, piastrelle di vetro, pareti verdi, pavimento in ardesia, lavabo da incasso, top in onice, pavimento bianco, porta doccia a battente e top blu
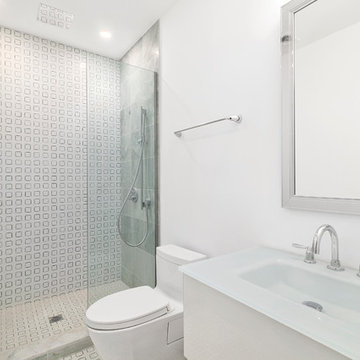
Idee per una stanza da bagno design con WC monopezzo, pareti bianche, doccia aperta, top bianco, ante lisce, ante bianche, doccia alcova, piastrelle bianche, lavabo integrato, top in vetro e pavimento bianco
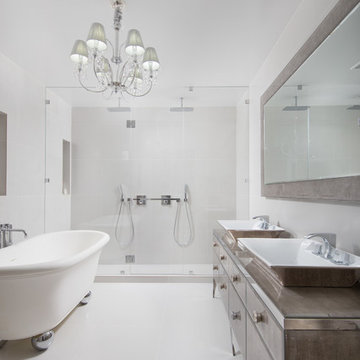
Immagine di una stanza da bagno padronale minimalista di medie dimensioni con consolle stile comò, ante in legno scuro, vasca freestanding, doccia doppia, WC monopezzo, piastrelle bianche, piastrelle in ceramica, pareti bianche, pavimento con piastrelle in ceramica, lavabo a bacinella, top in vetro, pavimento beige, porta doccia a battente e top turchese
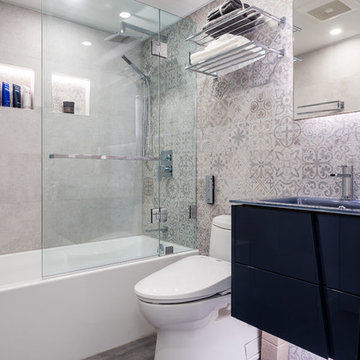
Foto di una stanza da bagno con doccia design di medie dimensioni con ante lisce, ante nere, vasca ad alcova, vasca/doccia, WC monopezzo, piastrelle grigie, piastrelle in gres porcellanato, pareti grigie, pavimento in cementine, lavabo integrato, top in vetro, pavimento grigio, porta doccia a battente e top blu
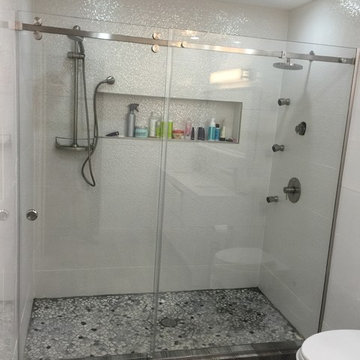
Sliding shower door 3/8 clear tempered glass installed for our customers in Manhattan looks great in the interior
Esempio di una stanza da bagno padronale minimalista di medie dimensioni con nessun'anta, vasca ad angolo, vasca/doccia, piastrelle di cemento, top in vetro e doccia aperta
Esempio di una stanza da bagno padronale minimalista di medie dimensioni con nessun'anta, vasca ad angolo, vasca/doccia, piastrelle di cemento, top in vetro e doccia aperta
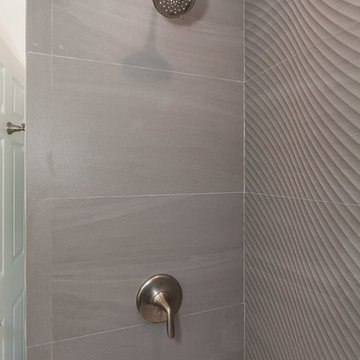
Esempio di una stanza da bagno con doccia classica di medie dimensioni con consolle stile comò, ante in legno bruno, vasca ad alcova, vasca/doccia, WC monopezzo, piastrelle marroni, piastrelle in gres porcellanato, pareti bianche, pavimento in gres porcellanato, lavabo a bacinella e top in vetro
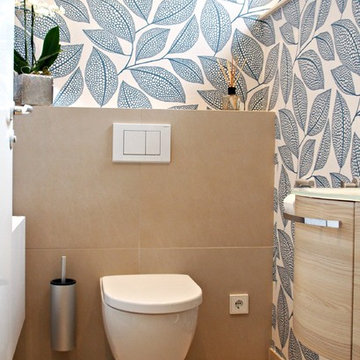
Das kleine separate WC wurde auf aktuellen Standard gebracht. So wurde das alte Stand-WC durch ein neues Hänge-WC an einer Vorwandinstallation ersetzt. Auch die neue Technologie bei WCs, es spülrandlos auszugestalten kam zum Einsatz. Aufgepeppt wurde der Raum nicht nur durch den Einsatz von neuen Objekten und dem kleinen Waschtisch, sondern vor allem durch die Tapete. Diese verleiht dem Raum, wie mir die Bauherren bestätigt haben, sehr mehr Weite.
Foto: Yvette Sillo
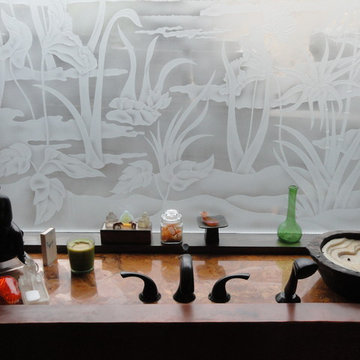
Immagine di una grande stanza da bagno padronale chic con lavabo sottopiano, top in onice, vasca da incasso, doccia aperta, piastrelle verdi e lastra di pietra
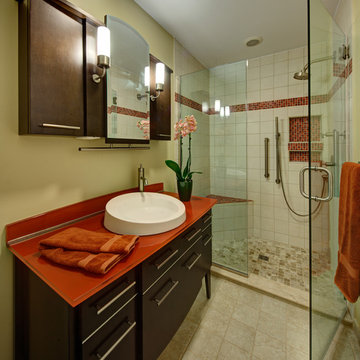
Wing Wong
This small bathroom was renovated using some aging in place design. We added a bench, a second handheld shower next to the bench, and used a raised height toilet. I wanted the shower to be curbless, but to keep the costs down (avoiding redoing the pitch in the floor) we had a minimum curb.
The doors were widened to 36" in case my client needs to use a wheelchair.
The frameless shower and beige tile and walls opened up the bathroom. The reddish orange glass vanity and upper cabinet is modern looking but full of functional storage solutions. the red/orange accent tile pulled the glass top color into the shower.
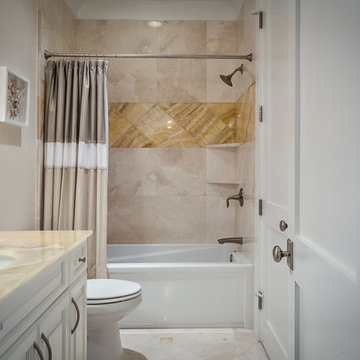
Greg Butler
Immagine di una stanza da bagno per bambini classica di medie dimensioni con lavabo sottopiano, ante con riquadro incassato, ante bianche, vasca ad alcova, vasca/doccia, WC monopezzo, pareti beige, pavimento in marmo e top in vetro
Immagine di una stanza da bagno per bambini classica di medie dimensioni con lavabo sottopiano, ante con riquadro incassato, ante bianche, vasca ad alcova, vasca/doccia, WC monopezzo, pareti beige, pavimento in marmo e top in vetro
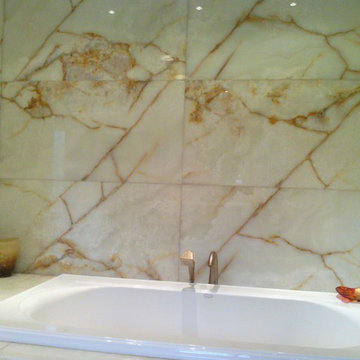
white onyx master bathroom - complete bathroom wall cladding with natural material venation
Ispirazione per una stanza da bagno moderna con lavabo sottopiano, ante a filo, ante in legno scuro, top in onice, vasca ad alcova, doccia aperta, WC monopezzo, piastrelle bianche e lastra di pietra
Ispirazione per una stanza da bagno moderna con lavabo sottopiano, ante a filo, ante in legno scuro, top in onice, vasca ad alcova, doccia aperta, WC monopezzo, piastrelle bianche e lastra di pietra
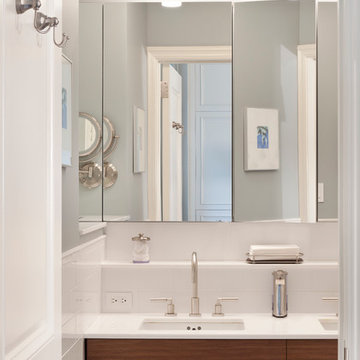
Ispirazione per una stanza da bagno padronale classica di medie dimensioni con ante lisce, ante in legno scuro, doccia alcova, WC sospeso, piastrelle bianche, piastrelle in pietra, pareti bianche, pavimento con piastrelle a mosaico, lavabo sottopiano, top in vetro, pavimento grigio e porta doccia a battente
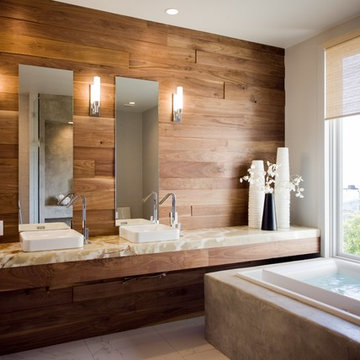
We designed this bathroom makeover for an episode of Bath Crashers on DIY. This is how they described the project: "A dreary gray bathroom gets a 180-degree transformation when Matt and his crew crash San Francisco. The space becomes a personal spa with an infinity tub that has a view of the Golden Gate Bridge. Marble floors and a marble shower kick up the luxury factor, and a walnut-plank wall adds richness to warm the space. To top off this makeover, the Bath Crashers team installs a 10-foot onyx countertop that glows at the flip of a switch." This was a lot of fun to participate in. Note the ceiling mounted tub filler. Photos by Mark Fordelon

Art Deco Inspired Powder Room
Esempio di un piccolo bagno di servizio tradizionale con consolle stile comò, ante in legno bruno, WC a due pezzi, piastrelle beige, piastrelle diamantate, lavabo sottopiano, top in onice, pavimento in gres porcellanato, pareti multicolore, mobile bagno freestanding, carta da parati, pavimento bianco e top beige
Esempio di un piccolo bagno di servizio tradizionale con consolle stile comò, ante in legno bruno, WC a due pezzi, piastrelle beige, piastrelle diamantate, lavabo sottopiano, top in onice, pavimento in gres porcellanato, pareti multicolore, mobile bagno freestanding, carta da parati, pavimento bianco e top beige

When Barry Miller of Simply Baths, Inc. first met with these Danbury, CT homeowners, they wanted to transform their 1950s master bathroom into a modern, luxurious space. To achieve the desired result, we eliminated a small linen closet in the hallway. Adding a mere 3 extra square feet of space allowed for a comfortable atmosphere and inspiring features. The new master bath boasts a roomy 6-by-3-foot shower stall with a dual showerhead and four body jets. A glass block window allows natural light into the space, and white pebble glass tiles accent the shower floor. Just an arm's length away, warm towels and a heated tile floor entice the homeowners.
A one-piece clear glass countertop and sink is beautifully accented by lighted candles beneath, and the iridescent black tile on one full wall with coordinating accent strips dramatically contrasts the white wall tile. The contemporary theme offers maximum comfort and functionality. Not only is the new master bath more efficient and luxurious, but visitors tell the homeowners it belongs in a resort.

An ADU that will be mostly used as a pool house.
Large French doors with a good-sized awning window to act as a serving point from the interior kitchenette to the pool side.
A slick modern concrete floor finish interior is ready to withstand the heavy traffic of kids playing and dragging in water from the pool.
Vaulted ceilings with whitewashed cross beams provide a sensation of space.
An oversized shower with a good size vanity will make sure any guest staying over will be able to enjoy a comfort of a 5-star hotel.
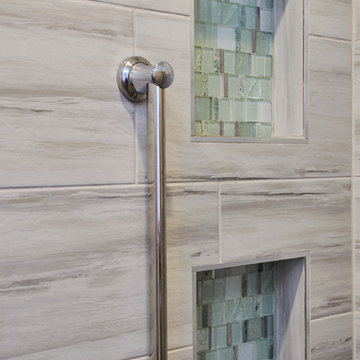
Karen Palmer Photography
Ispirazione per una stanza da bagno padronale contemporanea di medie dimensioni con ante in stile shaker, ante grigie, piastrelle blu, piastrelle in gres porcellanato, top in onice e top multicolore
Ispirazione per una stanza da bagno padronale contemporanea di medie dimensioni con ante in stile shaker, ante grigie, piastrelle blu, piastrelle in gres porcellanato, top in onice e top multicolore
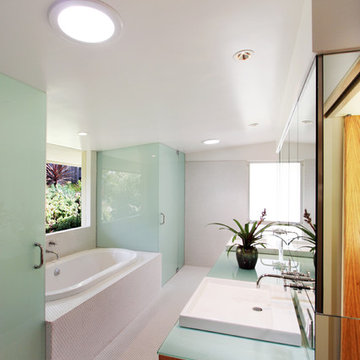
Idee per una grande stanza da bagno padronale moderna con ante lisce, ante in legno scuro, vasca da incasso, doccia ad angolo, piastrelle bianche, piastrelle a mosaico, pareti bianche, pavimento con piastrelle a mosaico, lavabo a bacinella, top in vetro, pavimento bianco e porta doccia a battente
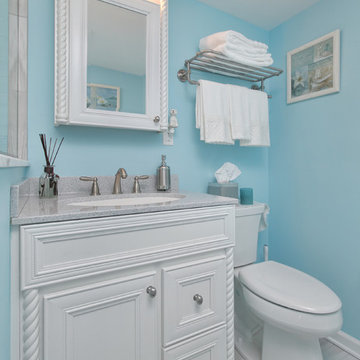
The blue colors of the walls paired with white cabinetry, and grey accents in the floor and on countertops brings a clam and inviting feeling to this bathroom. This is how a bathroom remodel is done!
Bagni con top in onice e top in vetro - Foto e idee per arredare
7

