Bagni con top in onice e top in rame - Foto e idee per arredare
Filtra anche per:
Budget
Ordina per:Popolari oggi
161 - 180 di 3.219 foto
1 di 3

Custom white oak shiplap wall paneling to the ceiling give the vanity a natural and modern presence.. The large trough style sink in purple onyx highlights the beauty of the stone. With Niche Modern pendant lights and Vola wall mounted plumbing.
Photography by Meredith Heuer
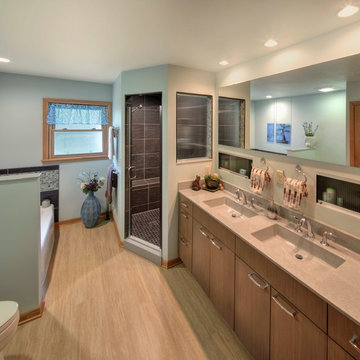
Photo Credit - Mark Heffron
Idee per una stanza da bagno padronale tradizionale di medie dimensioni con ante lisce, ante in legno scuro, vasca da incasso, doccia ad angolo, WC monopezzo, piastrelle marroni, piastrelle in gres porcellanato, pareti verdi, pavimento in vinile, lavabo integrato, top in onice, pavimento marrone, porta doccia a battente e top grigio
Idee per una stanza da bagno padronale tradizionale di medie dimensioni con ante lisce, ante in legno scuro, vasca da incasso, doccia ad angolo, WC monopezzo, piastrelle marroni, piastrelle in gres porcellanato, pareti verdi, pavimento in vinile, lavabo integrato, top in onice, pavimento marrone, porta doccia a battente e top grigio
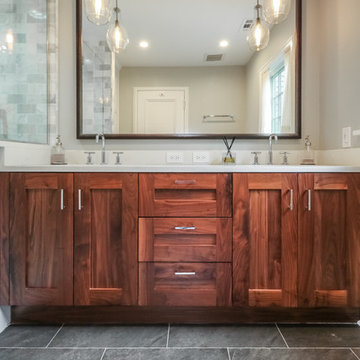
Ispirazione per una stanza da bagno padronale contemporanea di medie dimensioni con ante con riquadro incassato, ante in legno scuro, WC a due pezzi, piastrelle grigie, piastrelle di marmo, pareti grigie, pavimento con piastrelle in ceramica, lavabo sottopiano, top in onice, pavimento grigio, porta doccia a battente, doccia ad angolo e top bianco
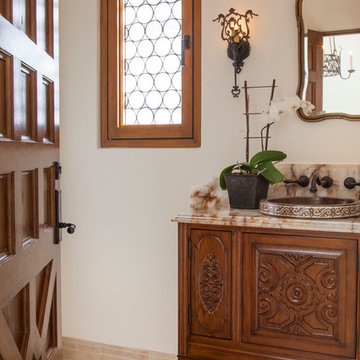
Kim Grant, Architect;
Elizabeth Barkett, Interior Designer - Ross Thiele & Sons Ltd.;
Theresa Clark, Landscape Architect;
Gail Owens, Photographer
Idee per una piccola stanza da bagno con doccia mediterranea con consolle stile comò, ante in legno scuro, pareti bianche, pavimento in travertino, lavabo da incasso e top in onice
Idee per una piccola stanza da bagno con doccia mediterranea con consolle stile comò, ante in legno scuro, pareti bianche, pavimento in travertino, lavabo da incasso e top in onice
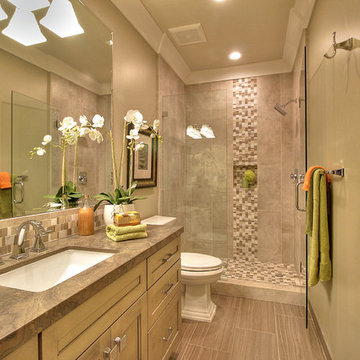
Immagine di una stanza da bagno con doccia chic di medie dimensioni con ante con riquadro incassato, ante beige, doccia alcova, WC a due pezzi, piastrelle multicolore, piastrelle a mosaico, pareti beige, pavimento in laminato, lavabo sottopiano, top in onice, pavimento beige e porta doccia a battente
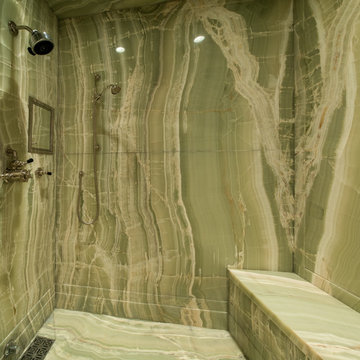
Krzysztof Hotlos
Foto di una grande stanza da bagno padronale minimal con pavimento in marmo, top in onice, ante lisce, vasca freestanding, doccia alcova, bidè, pareti beige e lavabo sottopiano
Foto di una grande stanza da bagno padronale minimal con pavimento in marmo, top in onice, ante lisce, vasca freestanding, doccia alcova, bidè, pareti beige e lavabo sottopiano
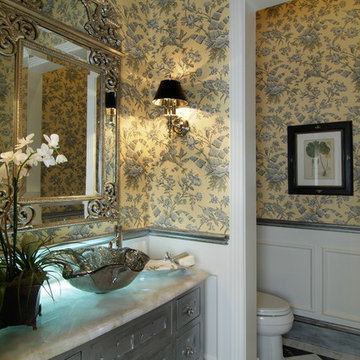
Esempio di una grande stanza da bagno con doccia classica con ante con bugna sagomata, ante con finitura invecchiata, vasca ad angolo, doccia aperta, WC monopezzo, piastrelle bianche, piastrelle in gres porcellanato, pareti gialle, pavimento in gres porcellanato, lavabo a bacinella, top in onice e pavimento multicolore
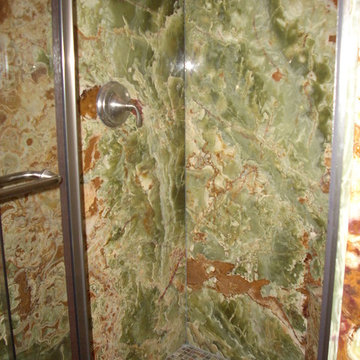
Esempio di una stanza da bagno con doccia boho chic di medie dimensioni con vasca ad alcova, doccia ad angolo, pareti bianche, lavabo sottopiano e top in onice
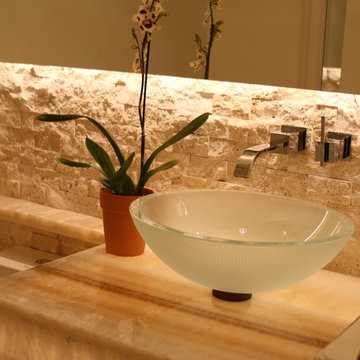
G Baumgardt
Ispirazione per un piccolo bagno di servizio minimal con lavabo a bacinella, top in onice, WC a due pezzi, piastrelle beige e piastrelle in pietra
Ispirazione per un piccolo bagno di servizio minimal con lavabo a bacinella, top in onice, WC a due pezzi, piastrelle beige e piastrelle in pietra

We designed this bathroom makeover for an episode of Bath Crashers on DIY. This is how they described the project: "A dreary gray bathroom gets a 180-degree transformation when Matt and his crew crash San Francisco. The space becomes a personal spa with an infinity tub that has a view of the Golden Gate Bridge. Marble floors and a marble shower kick up the luxury factor, and a walnut-plank wall adds richness to warm the space. To top off this makeover, the Bath Crashers team installs a 10-foot onyx countertop that glows at the flip of a switch." This was a lot of fun to participate in. Note the ceiling mounted tub filler. Photos by Mark Fordelon
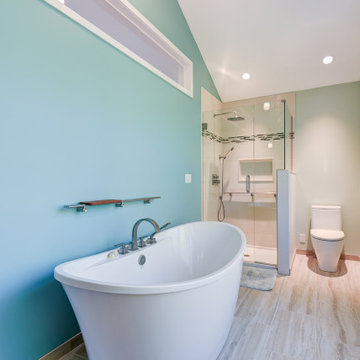
This Scandinavian bathroom design focuses on clean, simple lines, minimalism, and functionality without sacrificing beauty, creating bright, airy spaces. The uncluttered nature and brightness evoke a sense of calm. We love the beautiful Marvin windows that allow natural light in and the stunning transom window that shares the natural bathroom light with the bedroom.

Work performed as Project Manager at Landry Design Group, Photography by Erhard Pfeiffer.
Foto di un bagno di servizio design di medie dimensioni con ante lisce, ante in legno scuro, piastrelle beige, lastra di pietra, pareti multicolore, pavimento in bambù, lavabo a bacinella, top in onice e pavimento beige
Foto di un bagno di servizio design di medie dimensioni con ante lisce, ante in legno scuro, piastrelle beige, lastra di pietra, pareti multicolore, pavimento in bambù, lavabo a bacinella, top in onice e pavimento beige
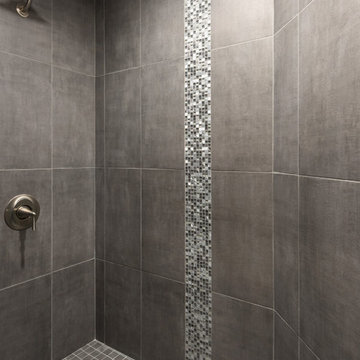
Foto di una piccola stanza da bagno con doccia tradizionale con ante in stile shaker, ante in legno bruno, doccia aperta, WC a due pezzi, piastrelle grigie, piastrelle in gres porcellanato, pareti grigie, pavimento in gres porcellanato, lavabo integrato, top in onice, pavimento grigio e doccia aperta
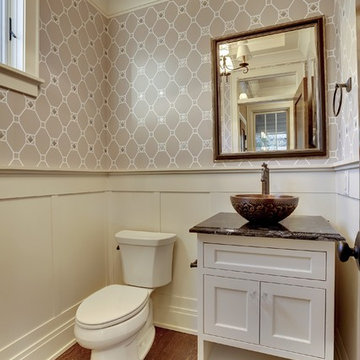
Idee per un bagno di servizio tradizionale di medie dimensioni con lavabo a bacinella, ante con riquadro incassato, ante bianche, top in onice, WC a due pezzi, pareti grigie e pavimento in legno massello medio
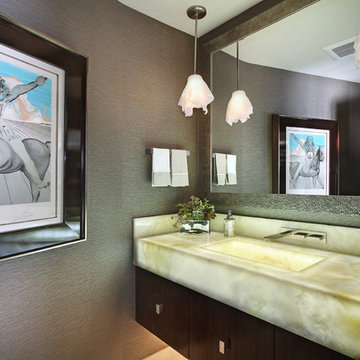
Idee per un bagno di servizio minimal con lavabo integrato, ante in legno bruno, top in onice e top beige

The master bathroom is elongated to accommodate a walk-in shower and a more modern design to fit the vintage of their home.
A St. Louis County mid-century modern ranch home from 1958 had a long hallway to reach 4 bedrooms. With some of the children gone, the owners longed for an enlarged master suite with a larger bathroom.
By using the space of an unused bedroom, the floorplan was rearranged to create a larger master bathroom, a generous walk-in closet and a sitting area within the master bedroom. Rearranging the space also created a vestibule outside their room with shelves for displaying art work.
Photos by Toby Weiss @ Mosby Building Arts
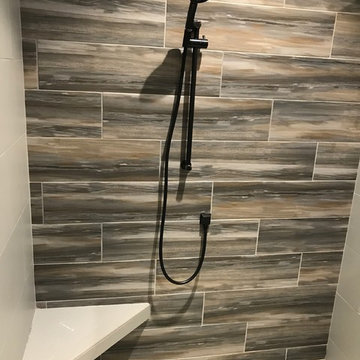
Foto di una stanza da bagno padronale tradizionale di medie dimensioni con ante in stile shaker, ante grigie, doccia alcova, WC monopezzo, piastrelle in gres porcellanato, pareti grigie, pavimento in gres porcellanato, lavabo sottopiano, top in onice e porta doccia scorrevole

Ispirazione per una stanza da bagno con doccia country di medie dimensioni con ante con finitura invecchiata, pareti bianche, pavimento in legno massello medio, lavabo integrato, pavimento marrone, top in rame e ante in stile shaker
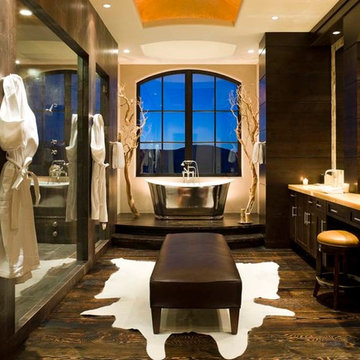
David O. Marlow
Ispirazione per un'ampia stanza da bagno padronale classica con lavabo sottopiano, ante in legno bruno, top in onice, vasca freestanding, doccia doppia, WC sospeso, parquet scuro e ante con riquadro incassato
Ispirazione per un'ampia stanza da bagno padronale classica con lavabo sottopiano, ante in legno bruno, top in onice, vasca freestanding, doccia doppia, WC sospeso, parquet scuro e ante con riquadro incassato
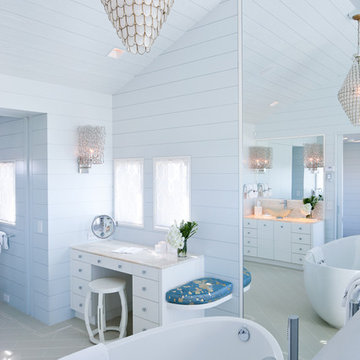
The compact master suite with a ladies make-up vanity.
Foto di una piccola stanza da bagno padronale stile marinaro con vasca freestanding, ante lisce, ante bianche, top in onice, pareti blu e pavimento in travertino
Foto di una piccola stanza da bagno padronale stile marinaro con vasca freestanding, ante lisce, ante bianche, top in onice, pareti blu e pavimento in travertino
Bagni con top in onice e top in rame - Foto e idee per arredare
9

