Bagni con top in onice e top alla veneziana - Foto e idee per arredare
Filtra anche per:
Budget
Ordina per:Popolari oggi
121 - 140 di 3.761 foto
1 di 3
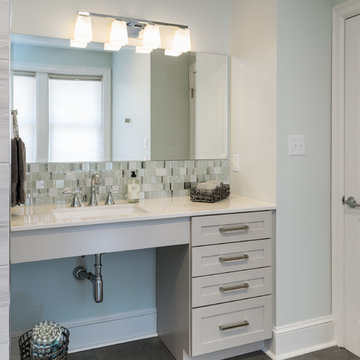
Karen Palmer Photography
Foto di una stanza da bagno padronale design di medie dimensioni con ante in stile shaker, ante grigie, piastrelle blu, piastrelle in gres porcellanato, top in onice e top multicolore
Foto di una stanza da bagno padronale design di medie dimensioni con ante in stile shaker, ante grigie, piastrelle blu, piastrelle in gres porcellanato, top in onice e top multicolore
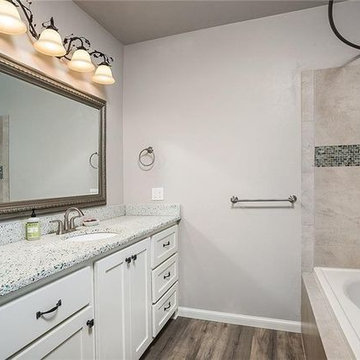
Esempio di una piccola stanza da bagno chic con ante in stile shaker, ante bianche, vasca da incasso, vasca/doccia, piastrelle beige, piastrelle in gres porcellanato, pareti grigie, pavimento in legno massello medio, lavabo sottopiano, top alla veneziana, pavimento beige e doccia con tenda
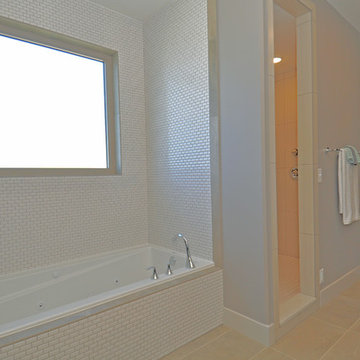
Master Bathroom
Immagine di una stanza da bagno con doccia classica di medie dimensioni con ante in stile shaker, ante in legno scuro, vasca da incasso, doccia alcova, WC a due pezzi, piastrelle bianche, piastrelle in gres porcellanato, pareti beige, pavimento in gres porcellanato, lavabo sottopiano e top alla veneziana
Immagine di una stanza da bagno con doccia classica di medie dimensioni con ante in stile shaker, ante in legno scuro, vasca da incasso, doccia alcova, WC a due pezzi, piastrelle bianche, piastrelle in gres porcellanato, pareti beige, pavimento in gres porcellanato, lavabo sottopiano e top alla veneziana
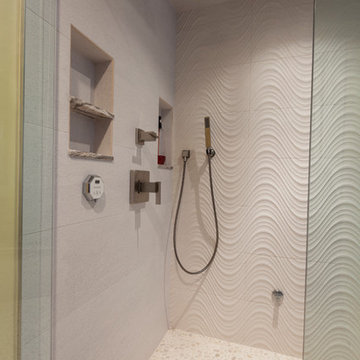
Tired of their outdated and chaotic master bath, this CT couple wanted to create a relaxing at-home spa with an enlarged steam shower, a soaking tub, and a soothing natural Zen aesthetic. With a clear vision of the inviting retreat these homeowners desired, design team Barry Miller & Rachel Peterson of Simply Baths, Inc. transformed the space.
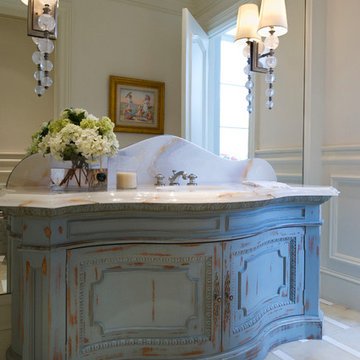
stephen allen photography
Foto di un ampio bagno di servizio tradizionale con consolle stile comò, ante con finitura invecchiata, lavabo sottopiano, top in onice e lastra di pietra
Foto di un ampio bagno di servizio tradizionale con consolle stile comò, ante con finitura invecchiata, lavabo sottopiano, top in onice e lastra di pietra
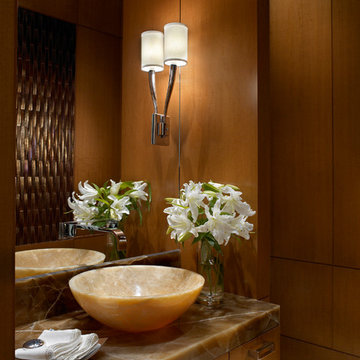
A contemporary bathroom that highlights custom wood paneled walls and round stone sink grounded by stone countertop on custom vanity.
Ispirazione per un grande bagno di servizio minimal con ante lisce, ante in legno scuro, pareti marroni, lavabo a bacinella e top in onice
Ispirazione per un grande bagno di servizio minimal con ante lisce, ante in legno scuro, pareti marroni, lavabo a bacinella e top in onice
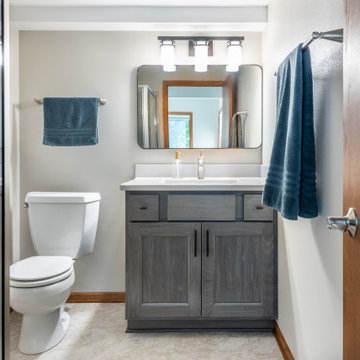
We converted a 1/2 bath into a ¾ bathroom
Foto di una piccola stanza da bagno con doccia contemporanea con ante in stile shaker, ante grigie, doccia ad angolo, WC a due pezzi, pareti beige, pavimento in vinile, lavabo integrato, top in onice, porta doccia a battente, top grigio, un lavabo e mobile bagno incassato
Foto di una piccola stanza da bagno con doccia contemporanea con ante in stile shaker, ante grigie, doccia ad angolo, WC a due pezzi, pareti beige, pavimento in vinile, lavabo integrato, top in onice, porta doccia a battente, top grigio, un lavabo e mobile bagno incassato
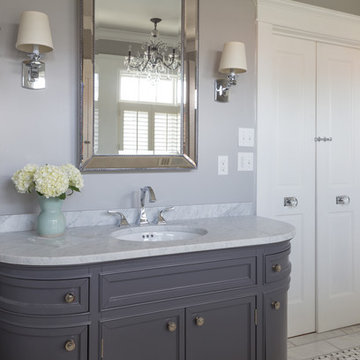
Jacqueline Marque Photography
Esempio di una grande stanza da bagno padronale classica con lavabo sottopiano, consolle stile comò, ante grigie, top in onice, vasca freestanding, doccia ad angolo, WC a due pezzi, pistrelle in bianco e nero, piastrelle a mosaico, pareti grigie e pavimento in marmo
Esempio di una grande stanza da bagno padronale classica con lavabo sottopiano, consolle stile comò, ante grigie, top in onice, vasca freestanding, doccia ad angolo, WC a due pezzi, pistrelle in bianco e nero, piastrelle a mosaico, pareti grigie e pavimento in marmo
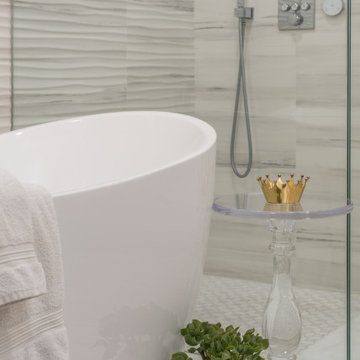
The Master Bath continues with the natural finishes and fixtures found throughout the condo. The Countertops are Mystery White Onyx, with white stone vessel sink. The Walls and flooring Italian Porcelain Tile in a linear marble pattern. "Fit for a Princess", the free standing tub is grounded on top of an White Onyx deck, which is adjacent to the double shower enclosed in frameless glass. Grohe Plumbing Fixtures throughout all Bathrooms.
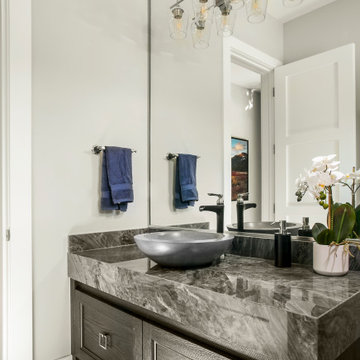
Foto di un bagno di servizio chic di medie dimensioni con ante con riquadro incassato, ante marroni, top in onice, top grigio e mobile bagno sospeso
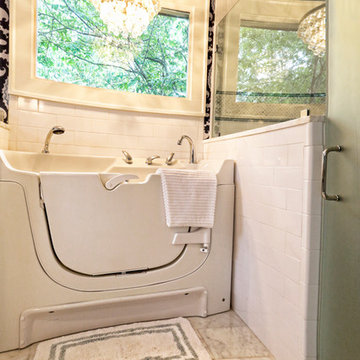
This bathroom needed to be totally wheelchair accessible for the client, who has very limited mobility. The sink is at the correct level for her to roll underneath and not hit her knees on the pipes. The custom terrazzo countertop has an integrated zero-entry sink for easy access.
Sara Hanna Photography
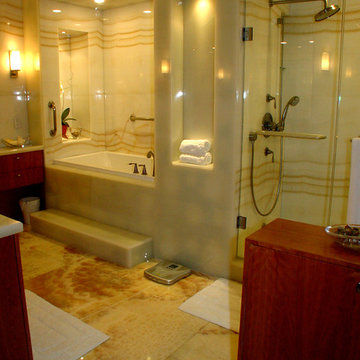
An other Magnificent Interior design in Miami by J Design Group.
From our initial meeting, Ms. Corridor had the ability to catch my vision and quickly paint a picture for me of the new interior design for my three bedrooms, 2 ½ baths, and 3,000 sq. ft. penthouse apartment. Regardless of the complexity of the design, her details were always clear and concise. She handled our project with the greatest of integrity and loyalty. The craftsmanship and quality of our furniture, flooring, and cabinetry was superb.
The uniqueness of the final interior design confirms Ms. Jennifer Corredor’s tremendous talent, education, and experience she attains to manifest her miraculous designs with and impressive turnaround time. Her ability to lead and give insight as needed from a construction phase not originally in the scope of the project was impeccable. Finally, Ms. Jennifer Corredor’s ability to convey and interpret the interior design budge far exceeded my highest expectations leaving me with the utmost satisfaction of our project.
Ms. Jennifer Corredor has made me so pleased with the delivery of her interior design work as well as her keen ability to work with tight schedules, various personalities, and still maintain the highest degree of motivation and enthusiasm. I have already given her as a recommended interior designer to my friends, family, and colleagues as the Interior Designer to hire: Not only in Florida, but in my home state of New York as well.
S S
Bal Harbour – Miami.
Thanks for your interest in our Contemporary Interior Design projects and if you have any question please do not hesitate to ask us.
225 Malaga Ave.
Coral Gable, FL 33134
http://www.JDesignGroup.com
305.444.4611
"Miami modern"
“Contemporary Interior Designers”
“Modern Interior Designers”
“Coco Plum Interior Designers”
“Sunny Isles Interior Designers”
“Pinecrest Interior Designers”
"J Design Group interiors"
"South Florida designers"
“Best Miami Designers”
"Miami interiors"
"Miami decor"
“Miami Beach Designers”
“Best Miami Interior Designers”
“Miami Beach Interiors”
“Luxurious Design in Miami”
"Top designers"
"Deco Miami"
"Luxury interiors"
“Miami Beach Luxury Interiors”
“Miami Interior Design”
“Miami Interior Design Firms”
"Beach front"
“Top Interior Designers”
"top decor"
“Top Miami Decorators”
"Miami luxury condos"
"modern interiors"
"Modern”
"Pent house design"
"white interiors"
“Top Miami Interior Decorators”
“Top Miami Interior Designers”
“Modern Designers in Miami”
http://www.JDesignGroup.com
305.444.4611

Foto di una grande stanza da bagno padronale moderna con ante lisce, ante verdi, vasca giapponese, doccia aperta, piastrelle verdi, piastrelle in ceramica, pavimento con piastrelle in ceramica, top alla veneziana, pavimento verde, porta doccia a battente, top verde, mobile bagno freestanding, travi a vista e pareti in perlinato

An ADU that will be mostly used as a pool house.
Large French doors with a good-sized awning window to act as a serving point from the interior kitchenette to the pool side.
A slick modern concrete floor finish interior is ready to withstand the heavy traffic of kids playing and dragging in water from the pool.
Vaulted ceilings with whitewashed cross beams provide a sensation of space.
An oversized shower with a good size vanity will make sure any guest staying over will be able to enjoy a comfort of a 5-star hotel.
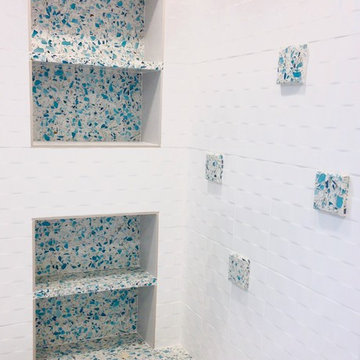
Immagine di una stanza da bagno per bambini chic con ante bianche, pareti blu, pavimento con piastrelle in ceramica, top alla veneziana, pavimento bianco, ante in stile shaker, vasca ad alcova, vasca/doccia, piastrelle bianche, piastrelle in gres porcellanato, lavabo sottopiano, doccia aperta e top blu
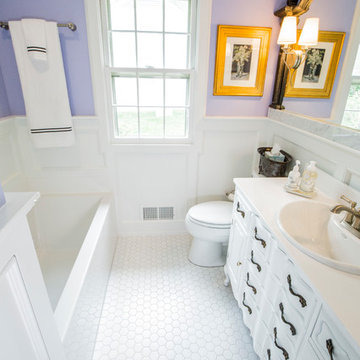
Reuse of homeowners furniture piece (painted white), with onyx top and self rimming sink. New tub and wainscoting, custom built-in storage above the tub. Custom mirror made for existing mirror frame that was cut down to fit the existing bathroom space.
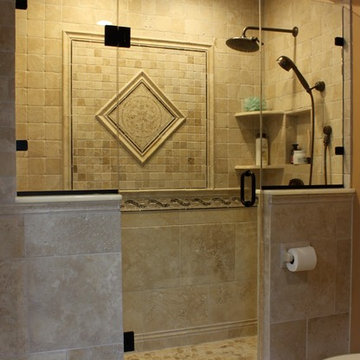
Esempio di una grande stanza da bagno padronale classica con ante in legno bruno, doccia alcova, WC a due pezzi, piastrelle beige, piastrelle in pietra, pavimento in travertino, lavabo a bacinella, top in onice e ante con bugna sagomata
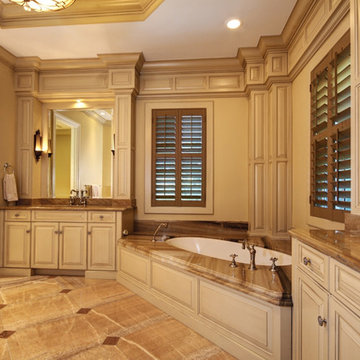
Ispirazione per una grande stanza da bagno padronale tradizionale con ante con bugna sagomata, ante beige, vasca ad angolo, WC monopezzo, pareti beige, pavimento in pietra calcarea, lavabo sottopiano, top in onice e pavimento beige
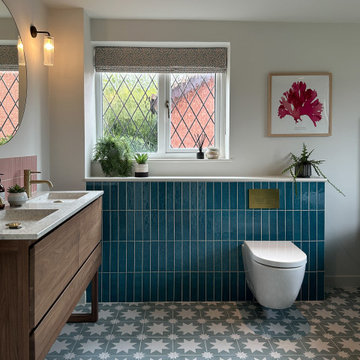
A contemporary wall hung toilet keeps the space neat and hides all the unsightly pipework.
Foto di una stanza da bagno per bambini minimal di medie dimensioni con ante lisce, ante in legno scuro, vasca freestanding, doccia aperta, WC sospeso, piastrelle blu, piastrelle in ceramica, pareti bianche, pavimento con piastrelle in ceramica, lavabo integrato, top alla veneziana, pavimento blu, doccia aperta, top beige, nicchia, due lavabi e mobile bagno freestanding
Foto di una stanza da bagno per bambini minimal di medie dimensioni con ante lisce, ante in legno scuro, vasca freestanding, doccia aperta, WC sospeso, piastrelle blu, piastrelle in ceramica, pareti bianche, pavimento con piastrelle in ceramica, lavabo integrato, top alla veneziana, pavimento blu, doccia aperta, top beige, nicchia, due lavabi e mobile bagno freestanding

Fully custom master bathroom with ivory onyx slab walls
Idee per una stanza da bagno padronale minimalista di medie dimensioni con ante lisce, ante nere, vasca sottopiano, WC sospeso, piastrelle beige, piastrelle di marmo, pavimento in marmo, top in onice, pavimento beige, porta doccia a battente, top beige, due lavabi e mobile bagno incassato
Idee per una stanza da bagno padronale minimalista di medie dimensioni con ante lisce, ante nere, vasca sottopiano, WC sospeso, piastrelle beige, piastrelle di marmo, pavimento in marmo, top in onice, pavimento beige, porta doccia a battente, top beige, due lavabi e mobile bagno incassato
Bagni con top in onice e top alla veneziana - Foto e idee per arredare
7

