Bagni con top in onice e doccia aperta - Foto e idee per arredare
Filtra anche per:
Budget
Ordina per:Popolari oggi
141 - 160 di 204 foto
1 di 3
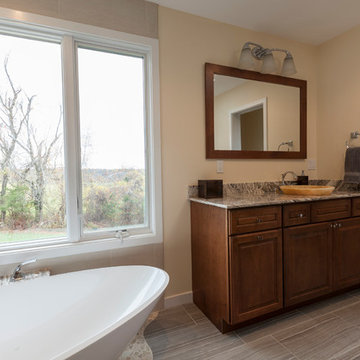
David Dadekian
Esempio di una grande stanza da bagno padronale contemporanea con ante con bugna sagomata, ante marroni, vasca freestanding, doccia a filo pavimento, WC a due pezzi, piastrelle beige, piastrelle in gres porcellanato, pareti gialle, pavimento con piastrelle di ciottoli, lavabo a bacinella, top in onice, pavimento grigio e doccia aperta
Esempio di una grande stanza da bagno padronale contemporanea con ante con bugna sagomata, ante marroni, vasca freestanding, doccia a filo pavimento, WC a due pezzi, piastrelle beige, piastrelle in gres porcellanato, pareti gialle, pavimento con piastrelle di ciottoli, lavabo a bacinella, top in onice, pavimento grigio e doccia aperta
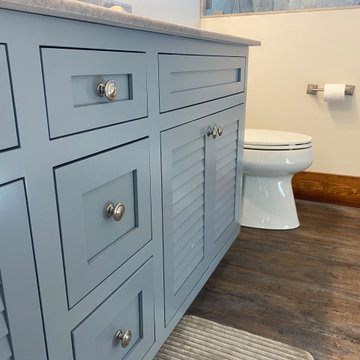
Master Bath Finished
Ispirazione per una stanza da bagno padronale american style di medie dimensioni con ante a filo, ante blu, doccia aperta, WC a due pezzi, piastrelle grigie, piastrelle in gres porcellanato, pareti bianche, pavimento in vinile, top in onice, pavimento multicolore, doccia aperta, top grigio, due lavabi e mobile bagno incassato
Ispirazione per una stanza da bagno padronale american style di medie dimensioni con ante a filo, ante blu, doccia aperta, WC a due pezzi, piastrelle grigie, piastrelle in gres porcellanato, pareti bianche, pavimento in vinile, top in onice, pavimento multicolore, doccia aperta, top grigio, due lavabi e mobile bagno incassato
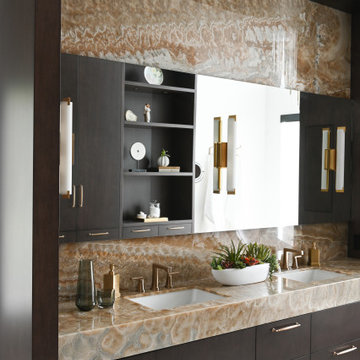
Ispirazione per una grande stanza da bagno padronale contemporanea con ante lisce, ante in legno bruno, vasca freestanding, doccia alcova, pareti bianche, pavimento in gres porcellanato, lavabo sottopiano, top in onice, doccia aperta, top beige, due lavabi, mobile bagno sospeso e soffitto a volta
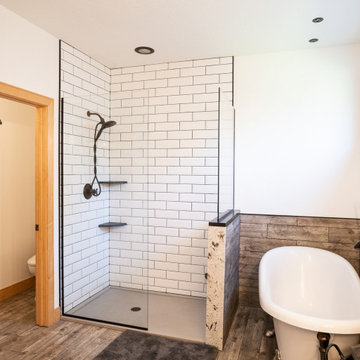
Ispirazione per una stanza da bagno stile rurale con vasca con piedi a zampa di leone, pareti bianche, pavimento in vinile, top in onice e doccia aperta
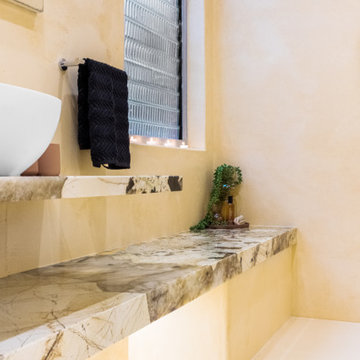
Foto di una grande stanza da bagno padronale mediterranea con vasca freestanding, zona vasca/doccia separata, bidè, pareti beige, pavimento in cemento, lavabo a bacinella, top in onice, pavimento beige, doccia aperta, top multicolore, panca da doccia, un lavabo e mobile bagno sospeso
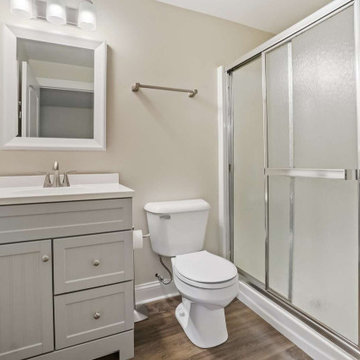
Idee per una grande stanza da bagno padronale tradizionale con nessun'anta, ante bianche, vasca ad angolo, doccia alcova, WC monopezzo, piastrelle bianche, piastrelle in ceramica, pareti beige, pavimento con piastrelle in ceramica, lavabo da incasso, top in onice, pavimento marrone, doccia aperta, top bianco, nicchia, due lavabi, mobile bagno freestanding, soffitto a volta e boiserie
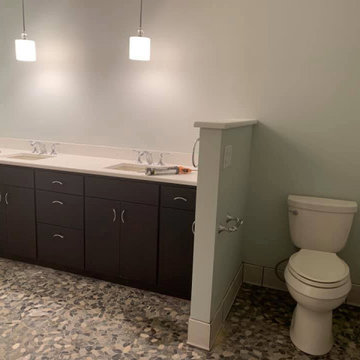
Immagine di una grande stanza da bagno padronale con ante in legno bruno, vasca ad alcova, doccia ad angolo, WC monopezzo, piastrelle bianche, piastrelle in gres porcellanato, pareti blu, pavimento con piastrelle di ciottoli, top in onice, doccia aperta, top bianco, due lavabi e mobile bagno incassato
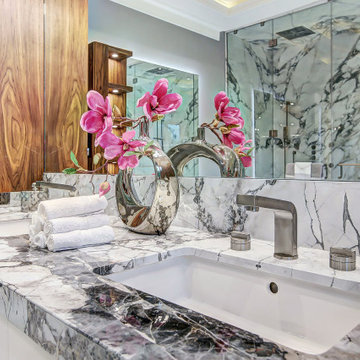
Master Bathroom Design
Idee per una grande stanza da bagno padronale con ante lisce, ante bianche, vasca ad alcova, doccia aperta, WC monopezzo, piastrelle grigie, piastrelle a specchio, pareti grigie, lavabo integrato, top in onice, doccia aperta, top bianco, un lavabo, mobile bagno incassato, soffitto ribassato e carta da parati
Idee per una grande stanza da bagno padronale con ante lisce, ante bianche, vasca ad alcova, doccia aperta, WC monopezzo, piastrelle grigie, piastrelle a specchio, pareti grigie, lavabo integrato, top in onice, doccia aperta, top bianco, un lavabo, mobile bagno incassato, soffitto ribassato e carta da parati
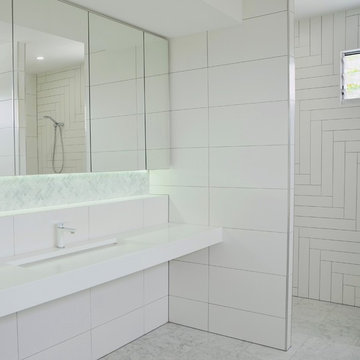
Fluxe Architecture Studio
Esempio di una stanza da bagno contemporanea di medie dimensioni con ante bianche, doccia ad angolo, WC monopezzo, piastrelle bianche, piastrelle in ceramica, pareti bianche, pavimento in marmo, lavabo integrato, top in onice, pavimento grigio e doccia aperta
Esempio di una stanza da bagno contemporanea di medie dimensioni con ante bianche, doccia ad angolo, WC monopezzo, piastrelle bianche, piastrelle in ceramica, pareti bianche, pavimento in marmo, lavabo integrato, top in onice, pavimento grigio e doccia aperta
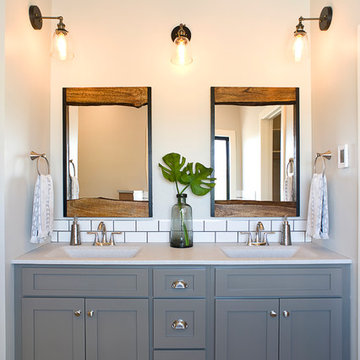
Cipher Imaging
Foto di una grande stanza da bagno padronale tradizionale con ante in stile shaker, ante verdi, vasca da incasso, doccia aperta, WC a due pezzi, piastrelle bianche, piastrelle diamantate, pareti grigie, pavimento con piastrelle in ceramica, lavabo integrato, top in onice, pavimento beige, doccia aperta e top bianco
Foto di una grande stanza da bagno padronale tradizionale con ante in stile shaker, ante verdi, vasca da incasso, doccia aperta, WC a due pezzi, piastrelle bianche, piastrelle diamantate, pareti grigie, pavimento con piastrelle in ceramica, lavabo integrato, top in onice, pavimento beige, doccia aperta e top bianco

This Columbia, Missouri home’s master bathroom was a full gut remodel. Dimensions In Wood’s expert team handled everything including plumbing, electrical, tile work, cabinets, and more!
Electric, Heated Tile Floor
Starting at the bottom, this beautiful bathroom sports electrical radiant, in-floor heating beneath the wood styled non-slip tile. With the style of a hardwood and none of the drawbacks, this tile will always be warm, look beautiful, and be completely waterproof. The tile was also carried up onto the walls of the walk in shower.
Full Tile Low Profile Shower with all the comforts
A low profile Cloud Onyx shower base is very low maintenance and incredibly durable compared to plastic inserts. Running the full length of the wall is an Onyx shelf shower niche for shampoo bottles, soap and more. Inside a new shower system was installed including a shower head, hand sprayer, water controls, an in-shower safety grab bar for accessibility and a fold-down wooden bench seat.
Make-Up Cabinet
On your left upon entering this renovated bathroom a Make-Up Cabinet with seating makes getting ready easy. A full height mirror has light fixtures installed seamlessly for the best lighting possible. Finally, outlets were installed in the cabinets to hide away small appliances.
Every Master Bath needs a Dual Sink Vanity
The dual sink Onyx countertop vanity leaves plenty of space for two to get ready. The durable smooth finish is very easy to clean and will stand up to daily use without complaint. Two new faucets in black match the black hardware adorning Bridgewood factory cabinets.
Robern medicine cabinets were installed in both walls, providing additional mirrors and storage.
Contact Us Today to discuss Translating Your Master Bathroom Vision into a Reality.
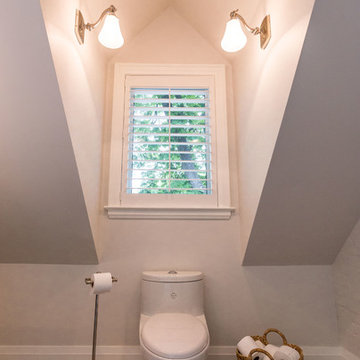
Rob Nelson
Foto di una stanza da bagno tradizionale di medie dimensioni con ante in stile shaker, ante nere, doccia ad angolo, WC monopezzo, piastrelle beige, piastrelle in gres porcellanato, pareti grigie, pavimento in gres porcellanato, lavabo sottopiano, top in onice e doccia aperta
Foto di una stanza da bagno tradizionale di medie dimensioni con ante in stile shaker, ante nere, doccia ad angolo, WC monopezzo, piastrelle beige, piastrelle in gres porcellanato, pareti grigie, pavimento in gres porcellanato, lavabo sottopiano, top in onice e doccia aperta
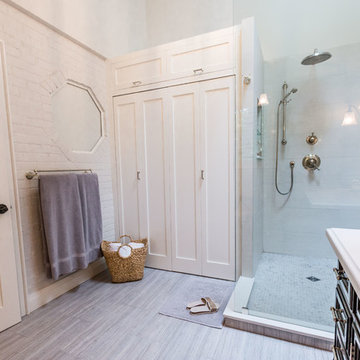
Rob Nelson
Ispirazione per una stanza da bagno padronale tradizionale di medie dimensioni con ante in stile shaker, ante nere, doccia ad angolo, piastrelle beige, piastrelle in gres porcellanato, pareti grigie, pavimento in gres porcellanato, lavabo sottopiano, WC monopezzo, top in onice e doccia aperta
Ispirazione per una stanza da bagno padronale tradizionale di medie dimensioni con ante in stile shaker, ante nere, doccia ad angolo, piastrelle beige, piastrelle in gres porcellanato, pareti grigie, pavimento in gres porcellanato, lavabo sottopiano, WC monopezzo, top in onice e doccia aperta
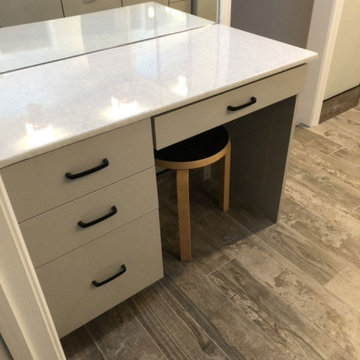
This Columbia, Missouri home’s master bathroom was a full gut remodel. Dimensions In Wood’s expert team handled everything including plumbing, electrical, tile work, cabinets, and more!
Electric, Heated Tile Floor
Starting at the bottom, this beautiful bathroom sports electrical radiant, in-floor heating beneath the wood styled non-slip tile. With the style of a hardwood and none of the drawbacks, this tile will always be warm, look beautiful, and be completely waterproof. The tile was also carried up onto the walls of the walk in shower.
Full Tile Low Profile Shower with all the comforts
A low profile Cloud Onyx shower base is very low maintenance and incredibly durable compared to plastic inserts. Running the full length of the wall is an Onyx shelf shower niche for shampoo bottles, soap and more. Inside a new shower system was installed including a shower head, hand sprayer, water controls, an in-shower safety grab bar for accessibility and a fold-down wooden bench seat.
Make-Up Cabinet
On your left upon entering this renovated bathroom a Make-Up Cabinet with seating makes getting ready easy. A full height mirror has light fixtures installed seamlessly for the best lighting possible. Finally, outlets were installed in the cabinets to hide away small appliances.
Every Master Bath needs a Dual Sink Vanity
The dual sink Onyx countertop vanity leaves plenty of space for two to get ready. The durable smooth finish is very easy to clean and will stand up to daily use without complaint. Two new faucets in black match the black hardware adorning Bridgewood factory cabinets.
Robern medicine cabinets were installed in both walls, providing additional mirrors and storage.
Contact Us Today to discuss Translating Your Master Bathroom Vision into a Reality.
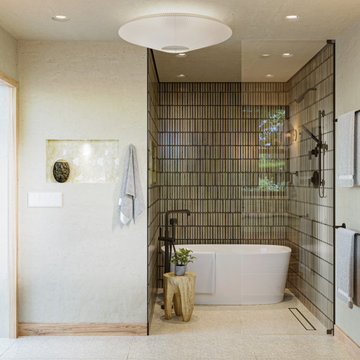
A bespoke bathroom designed to meld into the vast greenery of the outdoors. White oak cabinetry, onyx countertops, and backsplash, custom black metal mirrors and textured natural stone floors. The water closet features wallpaper from Kale Tree shop.
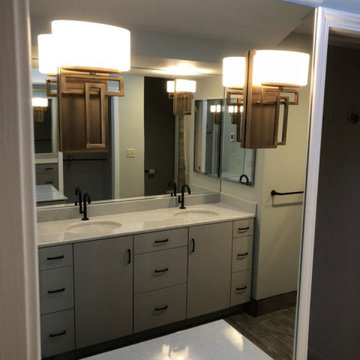
This Columbia, Missouri home’s master bathroom was a full gut remodel. Dimensions In Wood’s expert team handled everything including plumbing, electrical, tile work, cabinets, and more!
Electric, Heated Tile Floor
Starting at the bottom, this beautiful bathroom sports electrical radiant, in-floor heating beneath the wood styled non-slip tile. With the style of a hardwood and none of the drawbacks, this tile will always be warm, look beautiful, and be completely waterproof. The tile was also carried up onto the walls of the walk in shower.
Full Tile Low Profile Shower with all the comforts
A low profile Cloud Onyx shower base is very low maintenance and incredibly durable compared to plastic inserts. Running the full length of the wall is an Onyx shelf shower niche for shampoo bottles, soap and more. Inside a new shower system was installed including a shower head, hand sprayer, water controls, an in-shower safety grab bar for accessibility and a fold-down wooden bench seat.
Make-Up Cabinet
On your left upon entering this renovated bathroom a Make-Up Cabinet with seating makes getting ready easy. A full height mirror has light fixtures installed seamlessly for the best lighting possible. Finally, outlets were installed in the cabinets to hide away small appliances.
Every Master Bath needs a Dual Sink Vanity
The dual sink Onyx countertop vanity leaves plenty of space for two to get ready. The durable smooth finish is very easy to clean and will stand up to daily use without complaint. Two new faucets in black match the black hardware adorning Bridgewood factory cabinets.
Robern medicine cabinets were installed in both walls, providing additional mirrors and storage.
Contact Us Today to discuss Translating Your Master Bathroom Vision into a Reality.
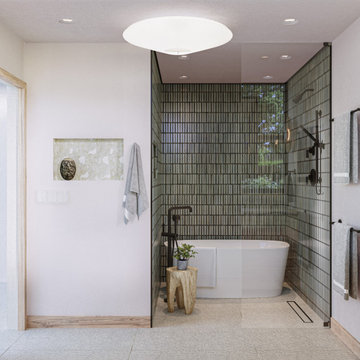
A bespoke bathroom designed to meld into the vast greenery of the outdoors. White oak cabinetry, onyx countertops, and backsplash, custom black metal mirrors and textured natural stone floors. The water closet features wallpaper from Kale Tree shop.
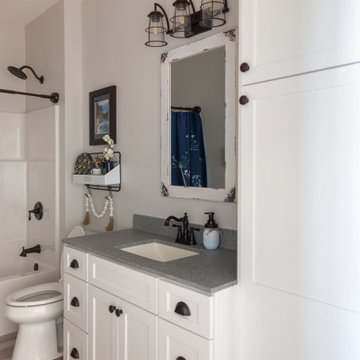
Main bath with farmhouse style accents fixtures and mirrors in chippy white.
Esempio di una stanza da bagno padronale country di medie dimensioni con ante con riquadro incassato, ante blu, doccia a filo pavimento, WC a due pezzi, pareti bianche, pavimento in vinile, lavabo integrato, top in onice, pavimento bianco, doccia aperta, top bianco, panca da doccia, due lavabi, mobile bagno incassato e pareti in perlinato
Esempio di una stanza da bagno padronale country di medie dimensioni con ante con riquadro incassato, ante blu, doccia a filo pavimento, WC a due pezzi, pareti bianche, pavimento in vinile, lavabo integrato, top in onice, pavimento bianco, doccia aperta, top bianco, panca da doccia, due lavabi, mobile bagno incassato e pareti in perlinato
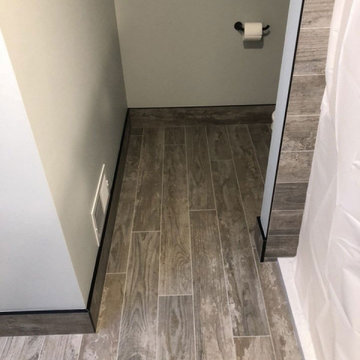
This Columbia, Missouri home’s master bathroom was a full gut remodel. Dimensions In Wood’s expert team handled everything including plumbing, electrical, tile work, cabinets, and more!
Electric, Heated Tile Floor
Starting at the bottom, this beautiful bathroom sports electrical radiant, in-floor heating beneath the wood styled non-slip tile. With the style of a hardwood and none of the drawbacks, this tile will always be warm, look beautiful, and be completely waterproof. The tile was also carried up onto the walls of the walk in shower.
Full Tile Low Profile Shower with all the comforts
A low profile Cloud Onyx shower base is very low maintenance and incredibly durable compared to plastic inserts. Running the full length of the wall is an Onyx shelf shower niche for shampoo bottles, soap and more. Inside a new shower system was installed including a shower head, hand sprayer, water controls, an in-shower safety grab bar for accessibility and a fold-down wooden bench seat.
Make-Up Cabinet
On your left upon entering this renovated bathroom a Make-Up Cabinet with seating makes getting ready easy. A full height mirror has light fixtures installed seamlessly for the best lighting possible. Finally, outlets were installed in the cabinets to hide away small appliances.
Every Master Bath needs a Dual Sink Vanity
The dual sink Onyx countertop vanity leaves plenty of space for two to get ready. The durable smooth finish is very easy to clean and will stand up to daily use without complaint. Two new faucets in black match the black hardware adorning Bridgewood factory cabinets.
Robern medicine cabinets were installed in both walls, providing additional mirrors and storage.
Contact Us Today to discuss Translating Your Master Bathroom Vision into a Reality.
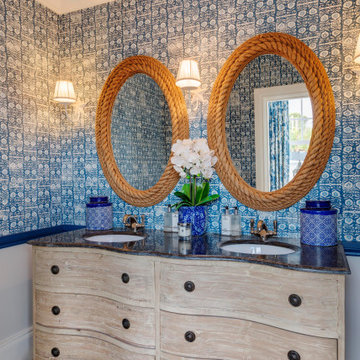
Ispirazione per una stanza da bagno padronale costiera di medie dimensioni con ante lisce, ante con finitura invecchiata, doccia a filo pavimento, WC sospeso, piastrelle blu, pareti blu, pavimento con piastrelle in ceramica, lavabo integrato, top in onice, pavimento grigio, doccia aperta, top marrone, nicchia, due lavabi, mobile bagno freestanding, soffitto ribassato e carta da parati
Bagni con top in onice e doccia aperta - Foto e idee per arredare
8

