Bagni con top in marmo - Foto e idee per arredare
Filtra anche per:
Budget
Ordina per:Popolari oggi
101 - 120 di 423 foto
1 di 3
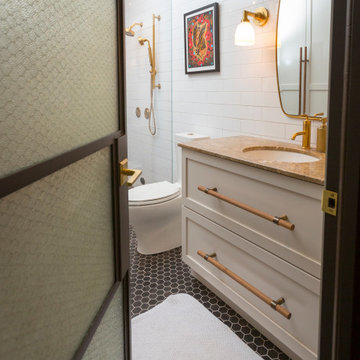
Ispirazione per una sauna chic di medie dimensioni con ante in stile shaker, ante bianche, doccia a filo pavimento, WC a due pezzi, piastrelle bianche, piastrelle in ceramica, pavimento con piastrelle in ceramica, lavabo sottopiano, top in marmo, pavimento marrone, porta doccia a battente, top marrone, un lavabo e mobile bagno incassato
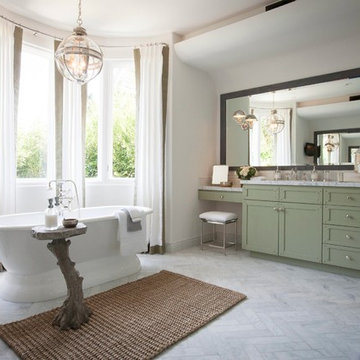
Edward Duarte
Immagine di un'ampia sauna con lavabo sottopiano, ante in stile shaker, ante verdi, top in marmo, vasca freestanding, piastrelle in pietra, pareti bianche e pavimento in marmo
Immagine di un'ampia sauna con lavabo sottopiano, ante in stile shaker, ante verdi, top in marmo, vasca freestanding, piastrelle in pietra, pareti bianche e pavimento in marmo
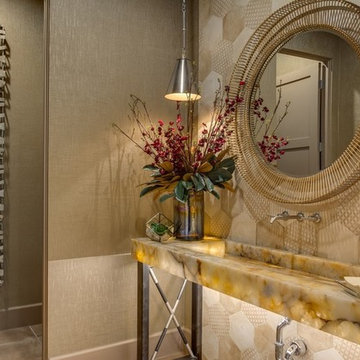
Idee per una grande sauna contemporanea con ante in stile shaker, ante in legno chiaro, vasca freestanding, WC sospeso, piastrelle grigie, piastrelle in pietra, pareti beige, pavimento in marmo, lavabo sottopiano e top in marmo
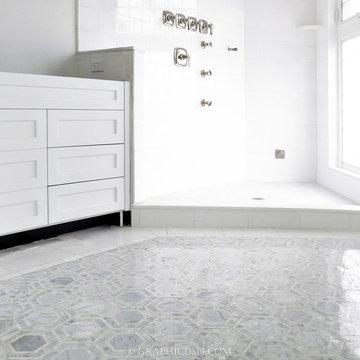
This is a snapshot of the Master Bath... unfinished. However, the floor was so beautiful, I felt compelled to include it in the project list of photographs. Images by Graphicus 14 Productions, LLC.
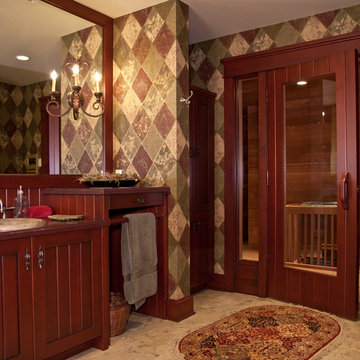
A large circular driveway and serene rock garden welcome visitors to this elegant estate. Classic columns, Shingle and stone distinguish the front exterior, which leads inside through a light-filled entryway. Rear exterior highlights include a natural-style pool, another rock garden and a beautiful, tree-filled lot.
Interior spaces are equally beautiful. The large formal living room boasts coved ceiling, abundant windows overlooking the woods beyond, leaded-glass doors and dramatic Old World crown moldings. Not far away, the casual and comfortable family room entices with coffered ceilings and an unusual wood fireplace. Looking for privacy and a place to curl up with a good book? The dramatic library has intricate paneling, handsome beams and a peaked barrel-vaulted ceiling. Other highlights include a spacious master suite, including a large French-style master bath with his-and-hers vanities. Hallways and spaces throughout feature the level of quality generally found in homes of the past, including arched windows, intricately carved moldings and painted walls reminiscent of Old World manors.
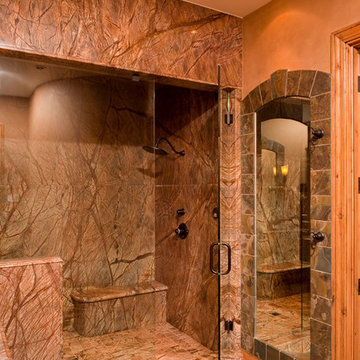
Steven Paul Whitsitt Photography
Immagine di una sauna rustica con lavabo sottopiano, ante con bugna sagomata, ante con finitura invecchiata, top in marmo, WC monopezzo, piastrelle marroni, piastrelle in pietra, pareti marroni e pavimento in ardesia
Immagine di una sauna rustica con lavabo sottopiano, ante con bugna sagomata, ante con finitura invecchiata, top in marmo, WC monopezzo, piastrelle marroni, piastrelle in pietra, pareti marroni e pavimento in ardesia
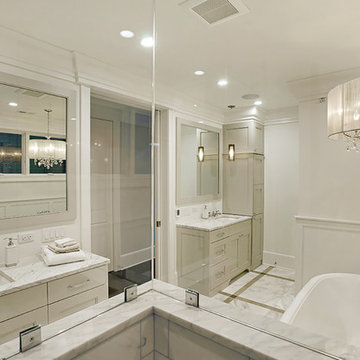
Idee per una sauna tradizionale di medie dimensioni con ante a filo, ante grigie, vasca freestanding, WC a due pezzi, piastrelle bianche, piastrelle in pietra, pareti bianche, pavimento in marmo, lavabo sottopiano e top in marmo
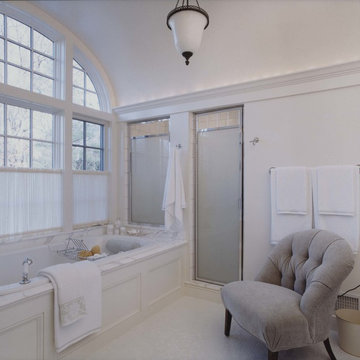
Benson Interiors
Idee per una sauna minimal con top in marmo, vasca da incasso, WC monopezzo, piastrelle bianche, piastrelle a mosaico, pareti bianche e pavimento con piastrelle a mosaico
Idee per una sauna minimal con top in marmo, vasca da incasso, WC monopezzo, piastrelle bianche, piastrelle a mosaico, pareti bianche e pavimento con piastrelle a mosaico
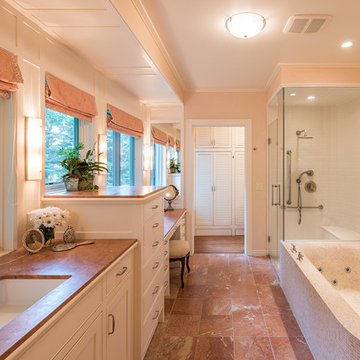
Photographer, Morgan Sheff
Built in place tile whirlpool tub
Immagine di una grande sauna chic con ante lisce, ante bianche, lavabo sottopiano e top in marmo
Immagine di una grande sauna chic con ante lisce, ante bianche, lavabo sottopiano e top in marmo
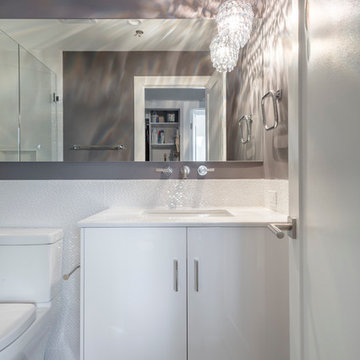
luminous and bright
Foto di una piccola sauna minimalista con ante lisce, ante bianche, WC a due pezzi, piastrelle bianche, piastrelle in gres porcellanato, pareti grigie, pavimento in gres porcellanato, lavabo sottopiano e top in marmo
Foto di una piccola sauna minimalista con ante lisce, ante bianche, WC a due pezzi, piastrelle bianche, piastrelle in gres porcellanato, pareti grigie, pavimento in gres porcellanato, lavabo sottopiano e top in marmo
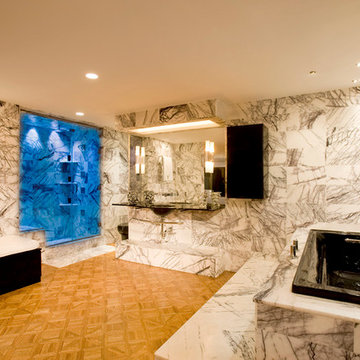
Shelley Harrison
Esempio di una sauna minimal di medie dimensioni con piastrelle bianche, pareti bianche, pavimento con piastrelle a mosaico, lavabo sospeso e top in marmo
Esempio di una sauna minimal di medie dimensioni con piastrelle bianche, pareti bianche, pavimento con piastrelle a mosaico, lavabo sospeso e top in marmo
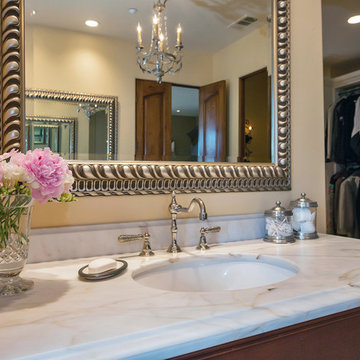
Ispirazione per una sauna mediterranea con lavabo sottopiano, consolle stile comò, ante con finitura invecchiata, top in marmo, vasca sottopiano, WC monopezzo, piastrelle beige, piastrelle in pietra e pareti gialle
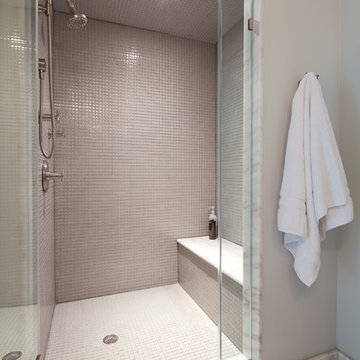
Rachael Stollar
Immagine di una sauna contemporanea con lavabo sottopiano, ante lisce, ante in legno chiaro, top in marmo e WC a due pezzi
Immagine di una sauna contemporanea con lavabo sottopiano, ante lisce, ante in legno chiaro, top in marmo e WC a due pezzi
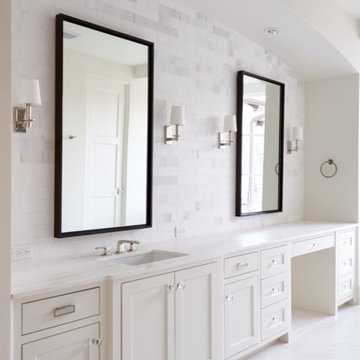
Situated on one of the most prestigious streets in the distinguished neighborhood of Highland Park, 3517 Beverly is a transitional residence built by Robert Elliott Custom Homes. Designed by notable architect David Stocker of Stocker Hoesterey Montenegro, the 3-story, 5-bedroom and 6-bathroom residence is characterized by ample living space and signature high-end finishes. An expansive driveway on the oversized lot leads to an entrance with a courtyard fountain and glass pane front doors. The first floor features two living areas — each with its own fireplace and exposed wood beams — with one adjacent to a bar area. The kitchen is a convenient and elegant entertaining space with large marble countertops, a waterfall island and dual sinks. Beautifully tiled bathrooms are found throughout the home and have soaking tubs and walk-in showers. On the second floor, light filters through oversized windows into the bedrooms and bathrooms, and on the third floor, there is additional space for a sizable game room. There is an extensive outdoor living area, accessed via sliding glass doors from the living room, that opens to a patio with cedar ceilings and a fireplace.
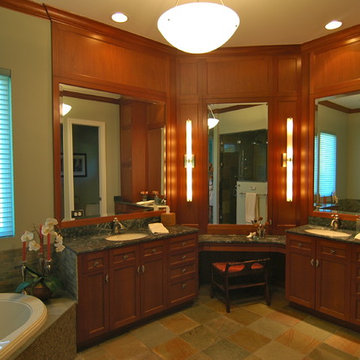
View of master bathroom with separate his and her sink counters and drop in tub platform
Idee per una sauna tropicale con lavabo sottopiano, ante in stile shaker, ante in legno scuro, top in marmo, vasca da incasso e WC a due pezzi
Idee per una sauna tropicale con lavabo sottopiano, ante in stile shaker, ante in legno scuro, top in marmo, vasca da incasso e WC a due pezzi
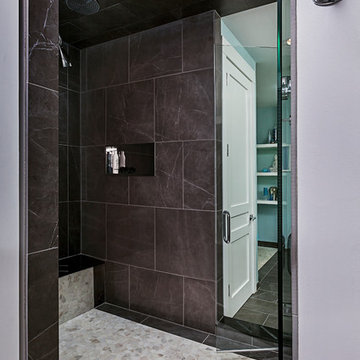
Photography by Jeff Garland
Foto di una grande sauna design con ante con riquadro incassato, ante bianche, top in marmo, bidè, piastrelle marroni, piastrelle in pietra e pareti blu
Foto di una grande sauna design con ante con riquadro incassato, ante bianche, top in marmo, bidè, piastrelle marroni, piastrelle in pietra e pareti blu
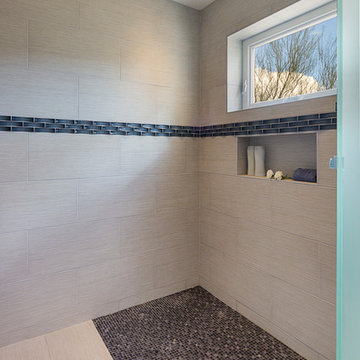
Open shower with an overhead rain shower.
Immagine di una piccola sauna contemporanea con consolle stile comò, ante in legno bruno, zona vasca/doccia separata, WC monopezzo, piastrelle grigie, piastrelle in gres porcellanato, pareti grigie, pavimento in gres porcellanato, lavabo sottopiano, top in marmo e pavimento beige
Immagine di una piccola sauna contemporanea con consolle stile comò, ante in legno bruno, zona vasca/doccia separata, WC monopezzo, piastrelle grigie, piastrelle in gres porcellanato, pareti grigie, pavimento in gres porcellanato, lavabo sottopiano, top in marmo e pavimento beige
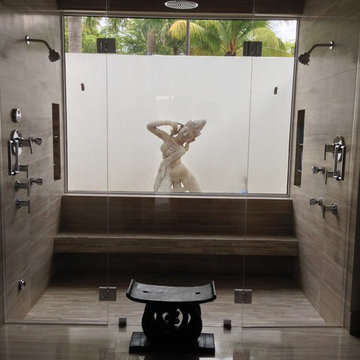
By Naturalistone
Master Bathroom
Esempio di una grande sauna design con top in marmo, piastrelle grigie, piastrelle in pietra, pareti grigie e pavimento in marmo
Esempio di una grande sauna design con top in marmo, piastrelle grigie, piastrelle in pietra, pareti grigie e pavimento in marmo
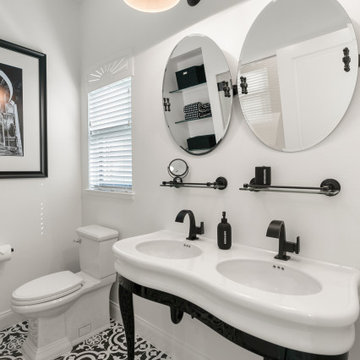
Ispirazione per una sauna minimalista di medie dimensioni con consolle stile comò, ante grigie, doccia a filo pavimento, WC monopezzo, pareti bianche, pavimento in marmo, lavabo a colonna, top in marmo, pavimento multicolore, porta doccia a battente e top bianco
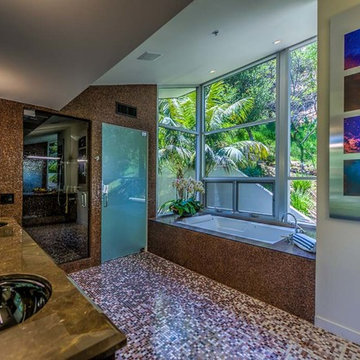
The Master Bathroom features a floating vanity with exotic wood veneers, a marble counter top with glass bowl sinks and a mirrored backsplash. Also, includes a hot tub and radiant heat flooring. Photo by RARE Properties.
Bagni con top in marmo - Foto e idee per arredare
6

