Bagni con top in marmo - Foto e idee per arredare
Filtra anche per:
Budget
Ordina per:Popolari oggi
21 - 40 di 423 foto
1 di 3
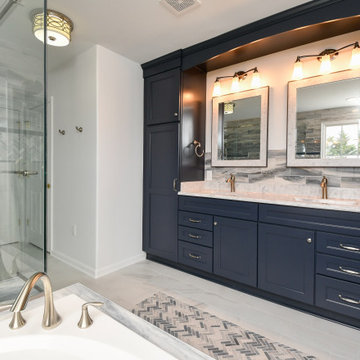
Designed by Cat Neitzey of Reico Kitchen & Bath in Fredericksburg, VA in collaboration with Good Bees Remodeling, this primary bathroom features Merillat Classic cabinets in the Glenrock 5-piece drawer front door style in Maple with a Nightfall finish. The countertop is a 72” Virginia Marble cultured marble double bowl vanity top in Pewter with Wave Bowls and a 1.5" Bullnose Edge.
Additionally, the bathroom also features: Moen Eva fixtures and accessories, including robe hook, towel ring, towel bar, lighting and vanity sink faucets; Moen Flara shower faucet; Moen handheld showering; Sterling Glass Custom Serenity Brushed Stainless Tempered Glass/Flat Polished Shower Surround/Slider; and CDA Elegance Iconic Blue 24” x 48” floor tiles with Roman herringbone pattern inlay.
Said Cat, “It is fun working with clients who favor bold selections. They did a great job making choices to blend this transitional bathroom into their traditional style home. The modern, bold color and variation from the tile juxtapose nicely with the Roman herringbone pattern in the tile to create the spa retreat they were hoping for. In the shower, the tile was hand selected to show the colors ombre from dark to light above the accent lines. I especially love the 24”x 48” tiles used vertically below the accent. It allows you to really see the beauty in the variation of the tile.” Added the client, “I really like how the shower tile extends across the entire wall to include the tub area.”
Photos courtesy of Tim Snyder Photography.
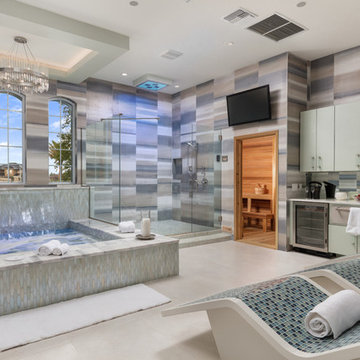
Elegant and relaxing bathroom with one way tinted windows. This double vanity services a secondary master bedroom
Idee per un'ampia sauna design con ante lisce, ante turchesi, vasca idromassaggio, doccia ad angolo, WC a due pezzi, piastrelle multicolore, piastrelle in gres porcellanato, pareti bianche, pavimento in gres porcellanato, lavabo sottopiano, top in marmo, pavimento bianco, porta doccia a battente, top bianco, mobile bagno incassato e soffitto ribassato
Idee per un'ampia sauna design con ante lisce, ante turchesi, vasca idromassaggio, doccia ad angolo, WC a due pezzi, piastrelle multicolore, piastrelle in gres porcellanato, pareti bianche, pavimento in gres porcellanato, lavabo sottopiano, top in marmo, pavimento bianco, porta doccia a battente, top bianco, mobile bagno incassato e soffitto ribassato
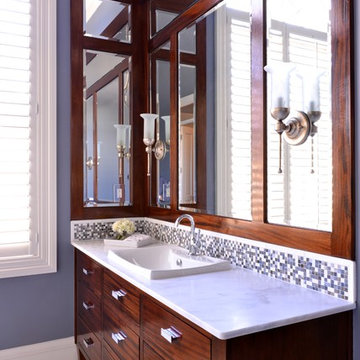
This custom bathroom showcases the specially designed vanities. The dark wood stain creates a richness to the master bathroom that screams sophistication and order. Yet creates a calmness to the spa like atmosphere that the clients desire.
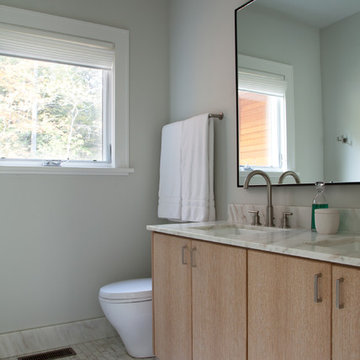
Rachael Stollar
Immagine di una sauna minimal con lavabo sottopiano, ante lisce, ante in legno chiaro, top in marmo, WC a due pezzi e piastrelle in pietra
Immagine di una sauna minimal con lavabo sottopiano, ante lisce, ante in legno chiaro, top in marmo, WC a due pezzi e piastrelle in pietra
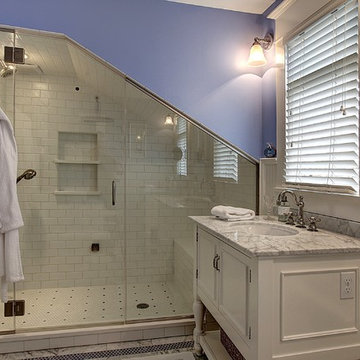
In the summer of 2012 we embarked on a remodel of our 1912 Craftsman. We wanted to redo the kitchen and the upper floor which contained the master bedroom, bathroom, guest room and office. We interviewed approximately 5 other architects prior to finding Mark. We knew right away he was the right person for the job. He was patient, thorough and we could tell he truly loved our home and wanted to work with us to make it even better. His vast experience showed through during the interview process which validated his portfolio.
Mark truly became a trusted advisor who would guide us through this remodel process from beginning to end. His planning was precise and he came by many times to re-measure to get every detail accounted for. He was patient and helpful as we made decisions and then changed our minds! He was with us every week of the 10 weeks of the remodel. He attended each weekly meeting with the General Contractor and was at the house numerous other times guiding and really looking out for our best interests. I came to trust him enough to ask his opinion on almost everything from layout to colors and decorating tips! He consistently threw out ideas....many of which we took.
Additionally Mark was a tremendous help in referring us to contractors, designers, and retailers to help us along the way. I am ecstatic over the results of the remodel. The kitchen and bath are truly beautiful and full of modern conveniences while maintaining the integrity of the 1912 structure. We were right about our decision to hire Mark and we wholehearted recommend him as an outstanding architect, and more!!
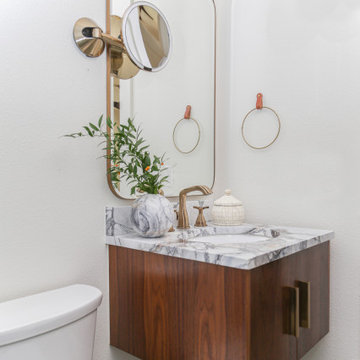
Guest bathroom steam shower with marble bench.
Foto di una sauna moderna di medie dimensioni con ante lisce, ante in legno bruno, doccia alcova, WC monopezzo, piastrelle bianche, pareti bianche, pavimento in gres porcellanato, lavabo sottopiano, top in marmo, pavimento blu, porta doccia a battente, top bianco, panca da doccia, un lavabo e mobile bagno sospeso
Foto di una sauna moderna di medie dimensioni con ante lisce, ante in legno bruno, doccia alcova, WC monopezzo, piastrelle bianche, pareti bianche, pavimento in gres porcellanato, lavabo sottopiano, top in marmo, pavimento blu, porta doccia a battente, top bianco, panca da doccia, un lavabo e mobile bagno sospeso
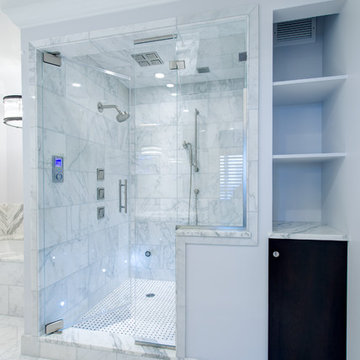
Bruce Starrenburg
Foto di una grande sauna classica con lavabo sottopiano, ante lisce, ante in legno bruno, top in marmo, vasca sottopiano, WC monopezzo, piastrelle bianche, piastrelle in pietra, pareti grigie e pavimento in marmo
Foto di una grande sauna classica con lavabo sottopiano, ante lisce, ante in legno bruno, top in marmo, vasca sottopiano, WC monopezzo, piastrelle bianche, piastrelle in pietra, pareti grigie e pavimento in marmo
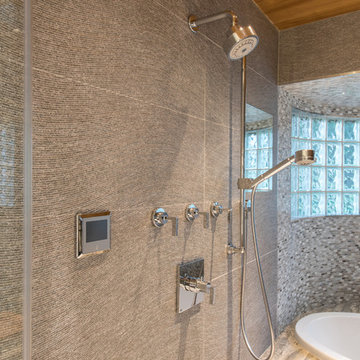
Textured Porcelanosa tile adds a subtle, but eye-catching accent behind the shower and steam unit controls.
Designer: Debra Owens
Photographer: Michael Hunter
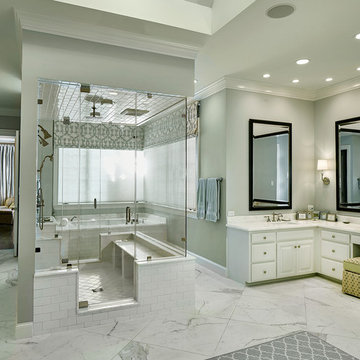
Ispirazione per un'ampia sauna tradizionale con ante bianche, vasca ad alcova, piastrelle bianche, lastra di pietra, pareti verdi, pavimento in marmo, lavabo sottopiano e top in marmo
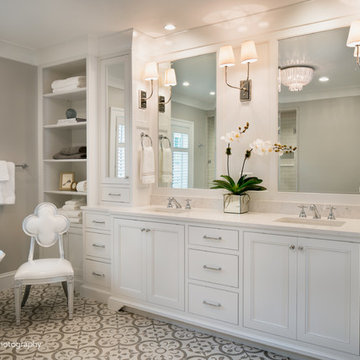
Deborah Scannell Photography ~ see bigger and better quality on my website
Esempio di un'ampia sauna stile shabby con ante a filo, ante bianche, vasca freestanding, pareti grigie, pavimento in gres porcellanato, lavabo sottopiano e top in marmo
Esempio di un'ampia sauna stile shabby con ante a filo, ante bianche, vasca freestanding, pareti grigie, pavimento in gres porcellanato, lavabo sottopiano e top in marmo
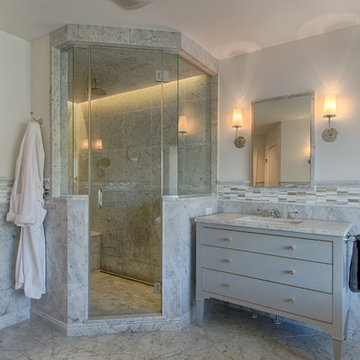
Master bath in carrara marble with gray vanities.
Foto di una sauna classica di medie dimensioni con ante lisce, ante grigie, vasca freestanding, WC monopezzo, piastrelle grigie, piastrelle di vetro, pareti grigie, pavimento in marmo, lavabo sottopiano, top in marmo e doccia ad angolo
Foto di una sauna classica di medie dimensioni con ante lisce, ante grigie, vasca freestanding, WC monopezzo, piastrelle grigie, piastrelle di vetro, pareti grigie, pavimento in marmo, lavabo sottopiano, top in marmo e doccia ad angolo
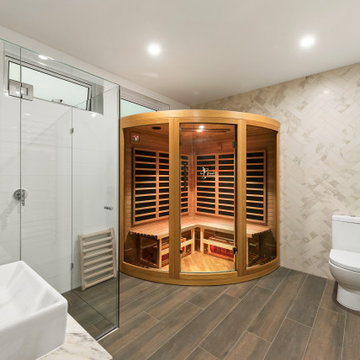
Ispirazione per una sauna minimal di medie dimensioni con ante a filo, ante bianche, doccia ad angolo, piastrelle grigie, piastrelle di marmo, pareti beige, parquet scuro, lavabo a bacinella, top in marmo, pavimento marrone, porta doccia a battente, top bianco, un lavabo e mobile bagno sospeso
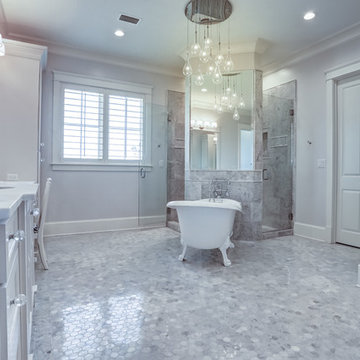
Saints Johns Tower is a unique and elegant custom designed home. Located on a peninsula on Ono Island, this home has views to die for. The tower element gives you the feeling of being encased by the water with windows allowing you to see out from every angle. This home was built by Phillip Vlahos custom home builders and designed by Bob Chatham custom home designs.
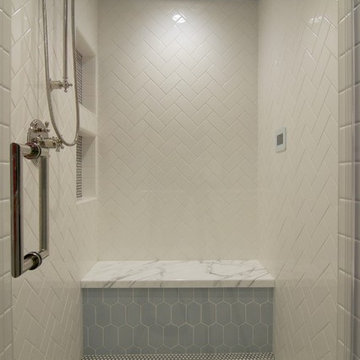
For the Designer's own retreat, the master bathroom and closet areas were gutted and reworked to create an elegant double-sink vanity space, a spacious and relaxing steam shower and a walk-in closet. Rustic barn doors create extra space.
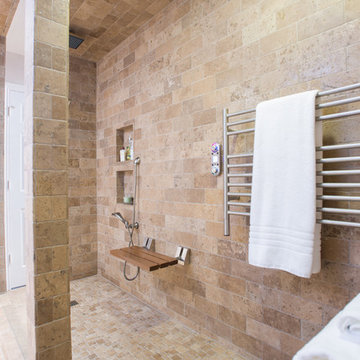
Sonja Quintero
Foto di una piccola sauna contemporanea con lavabo integrato, ante in stile shaker, ante in legno chiaro, top in marmo, WC monopezzo, piastrelle beige, piastrelle in pietra, pareti beige e pavimento in travertino
Foto di una piccola sauna contemporanea con lavabo integrato, ante in stile shaker, ante in legno chiaro, top in marmo, WC monopezzo, piastrelle beige, piastrelle in pietra, pareti beige e pavimento in travertino

A curbless steam shower opens to a cedar lined sauna in this lower level dream bathroom.
Esempio di una sauna tradizionale di medie dimensioni con ante in stile shaker, ante bianche, doccia a filo pavimento, WC a due pezzi, piastrelle bianche, piastrelle in ceramica, pavimento con piastrelle in ceramica, lavabo sottopiano, top in marmo, pavimento marrone, porta doccia a battente, top marrone, un lavabo e mobile bagno incassato
Esempio di una sauna tradizionale di medie dimensioni con ante in stile shaker, ante bianche, doccia a filo pavimento, WC a due pezzi, piastrelle bianche, piastrelle in ceramica, pavimento con piastrelle in ceramica, lavabo sottopiano, top in marmo, pavimento marrone, porta doccia a battente, top marrone, un lavabo e mobile bagno incassato
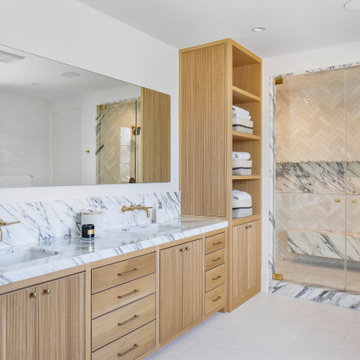
Esempio di una grande sauna mediterranea con ante a filo, ante in legno chiaro, vasca freestanding, doccia doppia, WC monopezzo, piastrelle multicolore, piastrelle di marmo, pareti bianche, pavimento in pietra calcarea, lavabo sottopiano, top in marmo, pavimento bianco, porta doccia a battente, top multicolore, panca da doccia, due lavabi e mobile bagno incassato
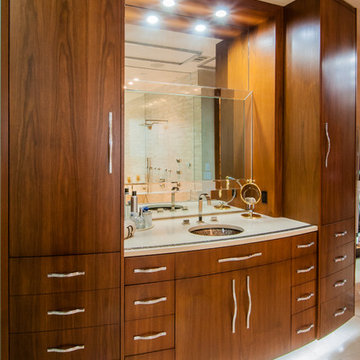
Large Glass Shower
Immagine di una sauna minimal con lavabo sottopiano, WC sospeso, consolle stile comò, ante in legno scuro, top in marmo, piastrelle beige e piastrelle in pietra
Immagine di una sauna minimal con lavabo sottopiano, WC sospeso, consolle stile comò, ante in legno scuro, top in marmo, piastrelle beige e piastrelle in pietra
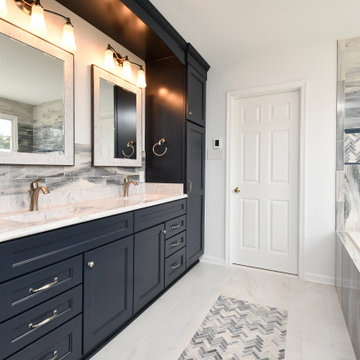
Designed by Cat Neitzey of Reico Kitchen & Bath in Fredericksburg, VA in collaboration with Good Bees Remodeling, this primary bathroom features Merillat Classic cabinets in the Glenrock 5-piece drawer front door style in Maple with a Nightfall finish. The countertop is a 72” Virginia Marble cultured marble double bowl vanity top in Pewter with Wave Bowls and a 1.5" Bullnose Edge.
Additionally, the bathroom also features: Moen Eva fixtures and accessories, including robe hook, towel ring, towel bar, lighting and vanity sink faucets; Moen Flara shower faucet; Moen handheld showering; Sterling Glass Custom Serenity Brushed Stainless Tempered Glass/Flat Polished Shower Surround/Slider; and CDA Elegance Iconic Blue 24” x 48” floor tiles with Roman herringbone pattern inlay.
Said Cat, “It is fun working with clients who favor bold selections. They did a great job making choices to blend this transitional bathroom into their traditional style home. The modern, bold color and variation from the tile juxtapose nicely with the Roman herringbone pattern in the tile to create the spa retreat they were hoping for. In the shower, the tile was hand selected to show the colors ombre from dark to light above the accent lines. I especially love the 24”x 48” tiles used vertically below the accent. It allows you to really see the beauty in the variation of the tile.” Added the client, “I really like how the shower tile extends across the entire wall to include the tub area.”
Photos courtesy of Tim Snyder Photography.
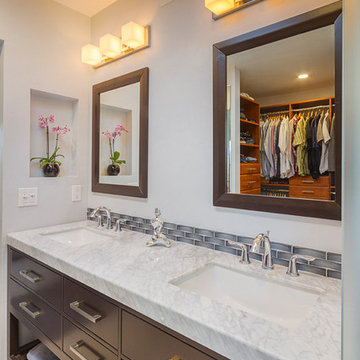
The double sinks and mirrors provide plenty of space for both husband and wife to get ready in the morning. In the mirror is visible the open closet just off the vanity area.
Bagni con top in marmo - Foto e idee per arredare
2

