Bagni con top in legno - Foto e idee per arredare
Filtra anche per:
Budget
Ordina per:Popolari oggi
81 - 100 di 31.554 foto
1 di 4
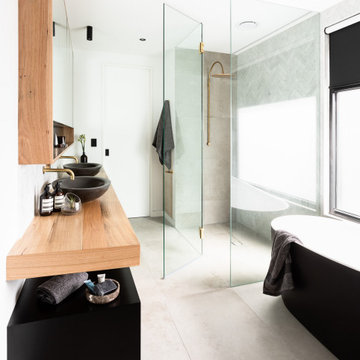
Esempio di una stanza da bagno industriale con ante nere, vasca freestanding, piastrelle grigie, pareti bianche, lavabo a bacinella, top in legno, pavimento grigio, top marrone, due lavabi e mobile bagno sospeso
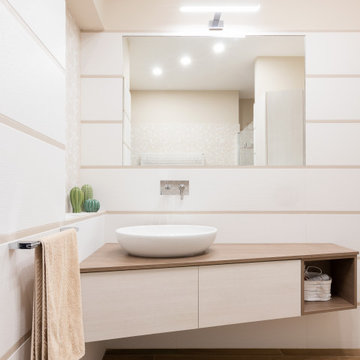
Ispirazione per una stanza da bagno con doccia minimalista di medie dimensioni con ante lisce, ante in legno chiaro, doccia a filo pavimento, WC sospeso, piastrelle bianche, piastrelle in gres porcellanato, pareti beige, pavimento in gres porcellanato, lavabo a bacinella, top in legno, porta doccia a battente, nicchia, un lavabo e mobile bagno sospeso

Brick Bond Subway, Brick Stack Bond Tiling, Frameless Shower Screen, Real Timber Vanity, Matte Black Tapware, Rounded Mirror, Matte White Tiles, Back To Wall Toilet, Freestanding Bath, Concrete Freestanding Bath, Grey and White Bathrooms, OTB Bathrooms

This tiny home has a very unique and spacious bathroom with an indoor shower that feels like an outdoor shower. The triangular cut mango slab with the vessel sink conserves space while looking sleek and elegant, and the shower has not been stuck in a corner but instead is constructed as a whole new corner to the room! Yes, this bathroom has five right angles. Sunlight from the sunroof above fills the whole room. A curved glass shower door, as well as a frosted glass bathroom door, allows natural light to pass from one room to another. Ferns grow happily in the moisture and light from the shower.
This contemporary, costal Tiny Home features a bathroom with a shower built out over the tongue of the trailer it sits on saving space and creating space in the bathroom. This shower has it's own clear roofing giving the shower a skylight. This allows tons of light to shine in on the beautiful blue tiles that shape this corner shower. Stainless steel planters hold ferns giving the shower an outdoor feel. With sunlight, plants, and a rain shower head above the shower, it is just like an outdoor shower only with more convenience and privacy. The curved glass shower door gives the whole tiny home bathroom a bigger feel while letting light shine through to the rest of the bathroom. The blue tile shower has niches; built-in shower shelves to save space making your shower experience even better. The frosted glass pocket door also allows light to shine through.

The kitchen and powder room in this Austin home are modern with earthy design elements like striking lights and dark tile work.
---
Project designed by Sara Barney’s Austin interior design studio BANDD DESIGN. They serve the entire Austin area and its surrounding towns, with an emphasis on Round Rock, Lake Travis, West Lake Hills, and Tarrytown.
For more about BANDD DESIGN, click here: https://bandddesign.com/
To learn more about this project, click here: https://bandddesign.com/modern-kitchen-powder-room-austin/

Foto di un bagno di servizio minimalista di medie dimensioni con ante lisce, ante nere, pareti grigie, pavimento con piastrelle in ceramica, lavabo sottopiano, top in legno, pavimento nero, top nero, mobile bagno sospeso e carta da parati

Ispirazione per un piccolo bagno di servizio tradizionale con nessun'anta, pareti multicolore, lavabo a bacinella, top in legno, pavimento marrone, top marrone, mobile bagno sospeso e carta da parati

The floating vanity was custom crafted of walnut, and supports a cast concrete sink and chrome faucet. Behind it, the ship lap wall is painted in black and features a round led lit mirror. The bluestone floor adds another layer of texture and a beautiful blue gray tone to the room.

Foto di una stanza da bagno minimal con ante lisce, ante in legno scuro, piastrelle bianche, lastra di pietra, pareti multicolore, lavabo a bacinella, top in legno, pavimento bianco, top marrone, due lavabi, mobile bagno freestanding e carta da parati
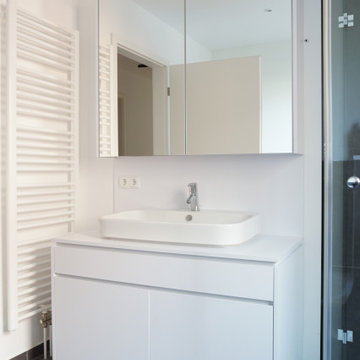
Foto di una stanza da bagno con doccia design di medie dimensioni con ante lisce, ante bianche, doccia a filo pavimento, piastrelle bianche, pareti bianche, lavabo a bacinella, top in legno, pavimento grigio, porta doccia a battente e top bianco
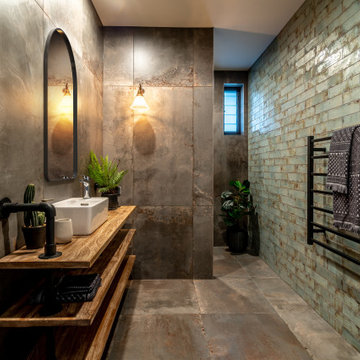
Foto di una stanza da bagno industriale di medie dimensioni con doccia alcova, piastrelle verdi, piastrelle in ceramica, pavimento con piastrelle in ceramica, top in legno, pavimento grigio, doccia aperta, top marrone e lavabo a bacinella
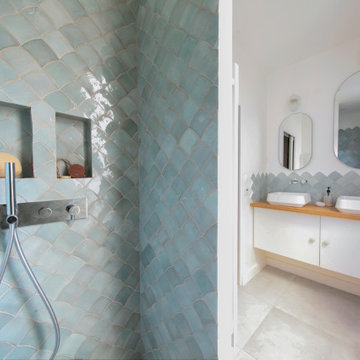
Immagine di una stanza da bagno con doccia nordica di medie dimensioni con doccia a filo pavimento, piastrelle blu, pareti bianche, lavabo a consolle, top in legno e pavimento grigio
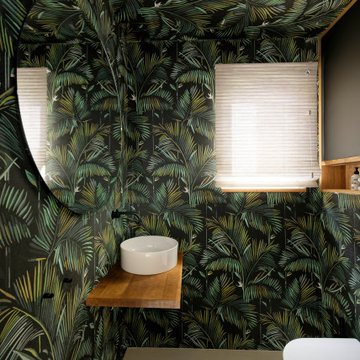
Gäste WC
Idee per un bagno di servizio contemporaneo con WC sospeso, pareti multicolore, lavabo a bacinella, top in legno, pavimento beige e top beige
Idee per un bagno di servizio contemporaneo con WC sospeso, pareti multicolore, lavabo a bacinella, top in legno, pavimento beige e top beige

Immagine di un bagno di servizio moderno di medie dimensioni con WC monopezzo, piastrelle nere, pareti bianche, pavimento in marmo, lavabo a bacinella, top in legno, pavimento bianco e top beige
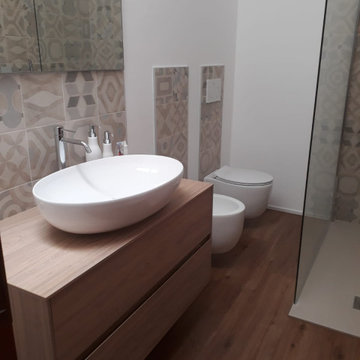
Esempio di una piccola stanza da bagno con doccia minimal con ante in legno scuro, doccia a filo pavimento, WC a due pezzi, piastrelle in gres porcellanato, pareti bianche, pavimento in vinile, lavabo a bacinella, top in legno, pavimento marrone e doccia aperta

Project designed by Franconia interior designer Randy Trainor. She also serves the New Hampshire Ski Country, Lake Regions and Coast, including Lincoln, North Conway, and Bartlett.
For more about Randy Trainor, click here: https://crtinteriors.com/
To learn more about this project, click here: https://crtinteriors.com/loon-mountain-ski-house/
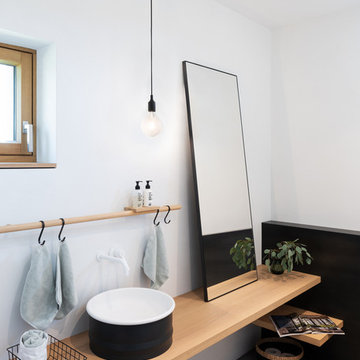
Immagine di un bagno di servizio nordico con pareti bianche, pavimento in cemento, lavabo a bacinella, top in legno, top beige e pavimento grigio

Foto di un bagno di servizio contemporaneo con WC monopezzo, piastrelle nere, lavabo da incasso, top in legno, pavimento marrone, top marrone e nessun'anta

自然に囲まれた逗子の住宅街に建つ、私たちの自宅兼アトリエ。私たち夫婦と幼い息子・娘の4人が暮らす住宅です。仕事場と住空間にほどよい距離感を持たせつつ、子どもたちが楽しく遊び回れること、我が家にいらしたみなさんに寛いで過ごしていただくことをテーマに設計しました。
Foto di un bagno di servizio etnico con nessun'anta, ante in legno scuro, WC monopezzo, pareti bianche, pavimento in cemento, lavabo a bacinella, top in legno, pavimento grigio, top marrone e mobile bagno sospeso
Foto di un bagno di servizio etnico con nessun'anta, ante in legno scuro, WC monopezzo, pareti bianche, pavimento in cemento, lavabo a bacinella, top in legno, pavimento grigio, top marrone e mobile bagno sospeso
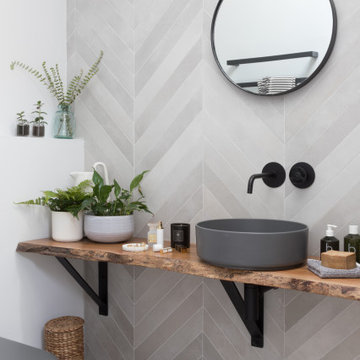
Our clients for this project were used to renovating properties and had stuck with a tried and tested formula when it came to bathrooms, so our Head of Design, Louise suggested products that were completely out of their comfort zone. She introduced them to a completely different design and concept for the 3 bathrooms.
The master en-suite was in the new extension part of the house. It had a small floor space with high vaulted ceiling so needed to ‘ground’ the design, literally! With wanting to maintain the original architectural features of this Turner style property, we wanted to retain a sympathetic nod to the origins of the architects vision – which we did with the use of Crittal shower, matt black brassware and coloured sanitaryware in grey for the basins and wcs which work amazingly well with the houses original metal window frames.
Bagni con top in legno - Foto e idee per arredare
5

