Bagni con top in acciaio inossidabile e top in vetro riciclato - Foto e idee per arredare
Filtra anche per:
Budget
Ordina per:Popolari oggi
81 - 100 di 1.326 foto
1 di 3
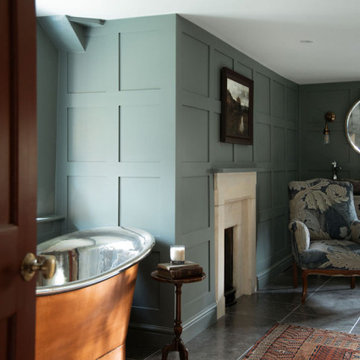
En suite master bathroom in Cotswold Country House
Immagine di una grande stanza da bagno padronale country con ante in stile shaker, ante grigie, doccia aperta, piastrelle di marmo, pareti verdi, pavimento in marmo, lavabo a colonna, pavimento grigio, due lavabi, mobile bagno freestanding, pannellatura, vasca freestanding, WC a due pezzi e top in vetro riciclato
Immagine di una grande stanza da bagno padronale country con ante in stile shaker, ante grigie, doccia aperta, piastrelle di marmo, pareti verdi, pavimento in marmo, lavabo a colonna, pavimento grigio, due lavabi, mobile bagno freestanding, pannellatura, vasca freestanding, WC a due pezzi e top in vetro riciclato
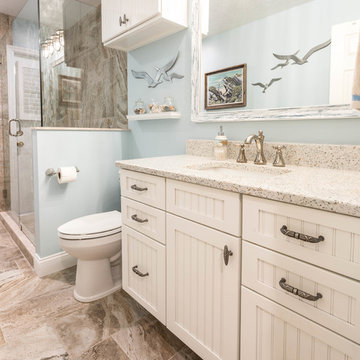
Designer Dawn Johns specified Norcraft Cabinetry’s Cottage Maple door style in White for the bathroom vanity and wall cabinet above the toilet for additional storage. The beadboard door style is a staple design piece for any coastal design and brings some subtle texture to the space. A Recycled Glass Surface from Curava in the color Savaii was selected for the vanity countertop and was a unique way to include natural elements that resemble the look of sea glass into this coastal space. The vanity was complete with the Ribbon & Reed Hardware in Pewter Antique from Top Knobs Hardware.
Mikonos 12x24 tile in Coral from Tesoro was used for the bathroom floor as well as the shower walls in a vertical layout. A glass and stone linear mosaic in Blue Ice Blend was used as a vertical decorative panel on the shower wall and Ocean Stones Sliced Pebbles in White Tumbled from Tesoro were used on the shower floor. The shower was complete with a recessed niche and a frameless glass hinge door. Coastal décor was used to complete the space such as a rustic framed mirror and nautical inspired light fixture.
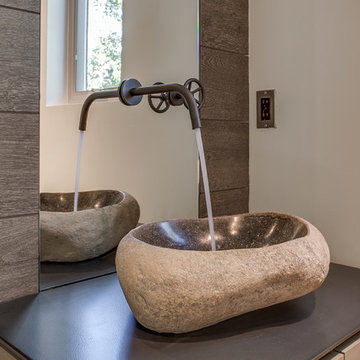
Ispirazione per un piccolo bagno di servizio minimalista con ante lisce, ante marroni, WC monopezzo, piastrelle marroni, piastrelle in gres porcellanato, pareti bianche, pavimento in gres porcellanato, lavabo a bacinella e top in acciaio inossidabile
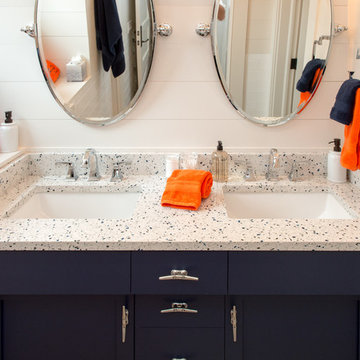
The upstairs bath room is designed for children in mind, hence the bright and colorful nautical look. Love this recycled glass product used for the countertops on the double vanity and square, undermount sinks. The countertop product is made with actual pieces of recycled glass - how cool is that? We can see chunks of blue recycled glass. The countertop product is called Curava and the color is Arctic. Following the nautical theme, notice boat cleats for cabinet pulls.
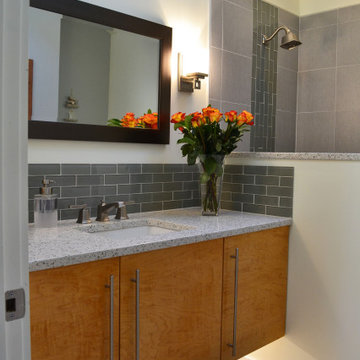
Southern Maine General Contrator Todd Bacon build the custom Cabinet in this bathroom to the owners specifications
Immagine di una piccola stanza da bagno con doccia design con ante lisce, ante in legno scuro, doccia ad angolo, WC a due pezzi, piastrelle grigie, piastrelle di vetro, pareti bianche, pavimento in gres porcellanato, lavabo sottopiano, top in vetro riciclato, pavimento beige, porta doccia a battente e top multicolore
Immagine di una piccola stanza da bagno con doccia design con ante lisce, ante in legno scuro, doccia ad angolo, WC a due pezzi, piastrelle grigie, piastrelle di vetro, pareti bianche, pavimento in gres porcellanato, lavabo sottopiano, top in vetro riciclato, pavimento beige, porta doccia a battente e top multicolore
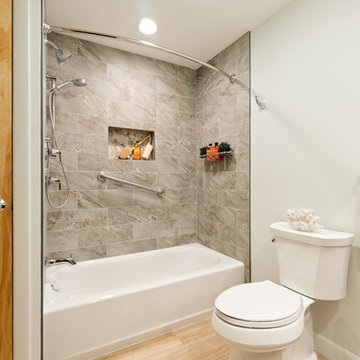
Jamie Harrington of Image Ten Photography
Immagine di una stanza da bagno padronale tradizionale di medie dimensioni con ante in stile shaker, ante grigie, vasca da incasso, vasca/doccia, WC a due pezzi, piastrelle beige, piastrelle in gres porcellanato, pareti verdi, pavimento in laminato, lavabo sottopiano, top in vetro riciclato, pavimento marrone, doccia con tenda e top multicolore
Immagine di una stanza da bagno padronale tradizionale di medie dimensioni con ante in stile shaker, ante grigie, vasca da incasso, vasca/doccia, WC a due pezzi, piastrelle beige, piastrelle in gres porcellanato, pareti verdi, pavimento in laminato, lavabo sottopiano, top in vetro riciclato, pavimento marrone, doccia con tenda e top multicolore
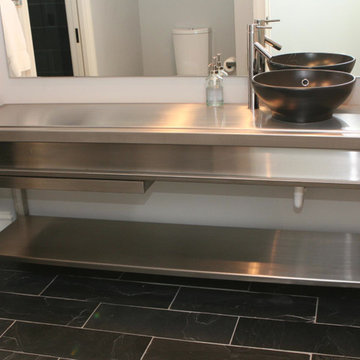
Stainless Steel bathroom cabinet on casters by Gallery Steel
Immagine di una stanza da bagno industriale con top in acciaio inossidabile
Immagine di una stanza da bagno industriale con top in acciaio inossidabile
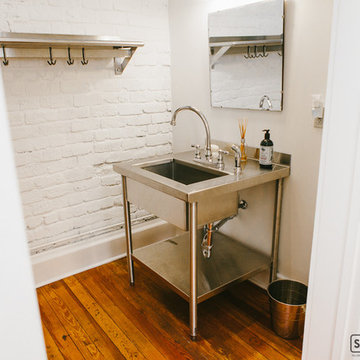
Jay Inman
Foto di una grande stanza da bagno padronale design con lavabo a consolle, consolle stile comò, ante in legno scuro, top in acciaio inossidabile, doccia aperta, WC monopezzo, piastrelle bianche, piastrelle in ceramica, pareti bianche e parquet chiaro
Foto di una grande stanza da bagno padronale design con lavabo a consolle, consolle stile comò, ante in legno scuro, top in acciaio inossidabile, doccia aperta, WC monopezzo, piastrelle bianche, piastrelle in ceramica, pareti bianche e parquet chiaro
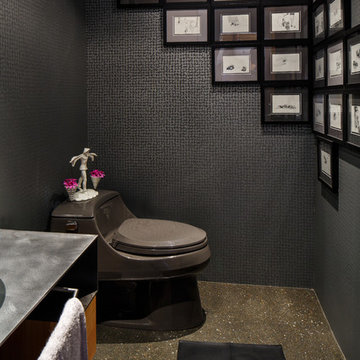
Black and silver metallic wallpaper adds drama to an artful arrangement original pen and ink drawings of the homeowner's beloved dogs.
This masculine bathroom is grounded with textured concrete flooring and a leather area rug.
Photo: Steve Baduljak
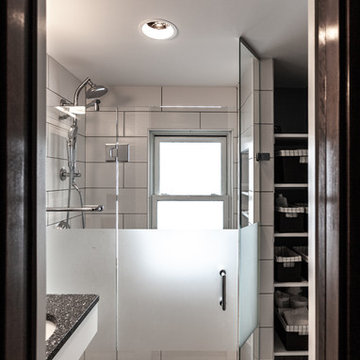
This 1907 home in the Ericsson neighborhood of South Minneapolis needed some love. A tiny, nearly unfunctional kitchen and leaking bathroom were ready for updates. The homeowners wanted to embrace their heritage, and also have a simple and sustainable space for their family to grow. The new spaces meld the home’s traditional elements with Traditional Scandinavian design influences.
In the kitchen, a wall was opened to the dining room for natural light to carry between rooms and to create the appearance of space. Traditional Shaker style/flush inset custom white cabinetry with paneled front appliances were designed for a clean aesthetic. Custom recycled glass countertops, white subway tile, Kohler sink and faucet, beadboard ceilings, and refinished existing hardwood floors complete the kitchen after all new electrical and plumbing.
In the bathroom, we were limited by space! After discussing the homeowners’ use of space, the decision was made to eliminate the existing tub for a new walk-in shower. By installing a curbless shower drain, floating sink and shelving, and wall-hung toilet; Castle was able to maximize floor space! White cabinetry, Kohler fixtures, and custom recycled glass countertops were carried upstairs to connect to the main floor remodel.
White and black porcelain hex floors, marble accents, and oversized white tile on the walls perfect the space for a clean and minimal look, without losing its traditional roots! We love the black accents in the bathroom, including black edge on the shower niche and pops of black hex on the floors.
Tour this project in person, September 28 – 29, during the 2019 Castle Home Tour!
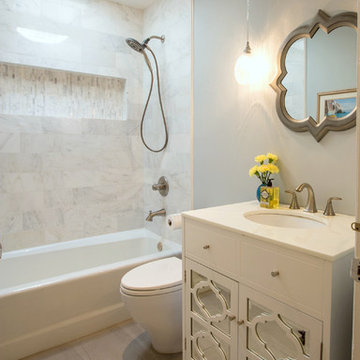
Amy Williams Photo
Foto di una stanza da bagno per bambini eclettica di medie dimensioni con ante di vetro, ante bianche, vasca ad alcova, vasca/doccia, WC monopezzo, piastrelle bianche, piastrelle di marmo, pareti grigie, pavimento con piastrelle in ceramica, lavabo sottopiano, top in vetro riciclato, pavimento grigio e doccia con tenda
Foto di una stanza da bagno per bambini eclettica di medie dimensioni con ante di vetro, ante bianche, vasca ad alcova, vasca/doccia, WC monopezzo, piastrelle bianche, piastrelle di marmo, pareti grigie, pavimento con piastrelle in ceramica, lavabo sottopiano, top in vetro riciclato, pavimento grigio e doccia con tenda

Ispirazione per una piccola stanza da bagno industriale con nessun'anta, ante grigie, WC monopezzo, piastrelle grigie, piastrelle in metallo, pareti grigie, lavabo integrato, top in acciaio inossidabile, pavimento grigio, top grigio e pavimento in ardesia
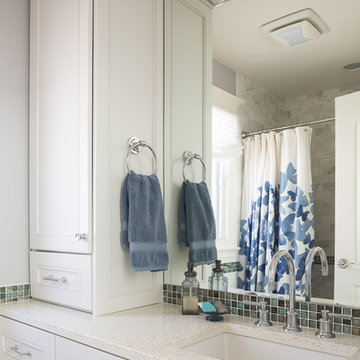
Custom millwork allows for ample storage in a tight bathroom. Hand cast glass mosaic tiles accent white millwork. The Icestone countertop is made of recycled materials.
photography by www.tylermallory.com

This passive solar addition transformed this nondescript ranch house into an energy efficient, sunlit, passive solar home. The addition to the rear of the building was constructed of compressed earth blocks. These massive blocks were made on the site with the earth from the excavation. With the addition of foam insulation on the exterior, the wall becomes a thermal battery, allowing winter sun to heat the blocks during the day and release that heat at night.
The house was built with only non toxic or natural
materials. Heat and hot water are provided by a 94% efficient gas boiler which warms the radiant floor. A new wood fireplace is an 80% efficient, low emission unit. With Energy Star appliances and LED lighting, the energy consumption of this home is very low. The addition of infrastructure for future photovoltaic panels and solar hot water will allow energy consumption to approach zero.
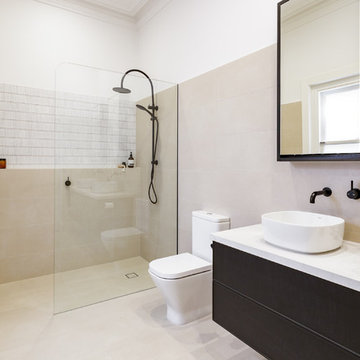
Esempio di una stanza da bagno con doccia minimalista di medie dimensioni con ante a filo, ante nere, doccia aperta, piastrelle di cemento, lavabo a bacinella, top in acciaio inossidabile e top bianco
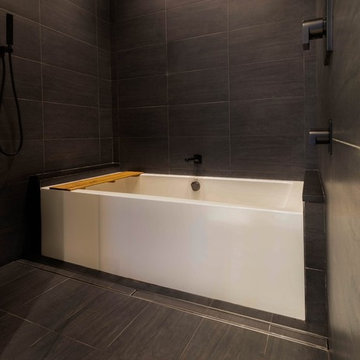
C&G A-Plus Interior Remodeling is remodeling general contractor that specializes in the renovation of apartments in New York City. Our areas of expertise lie in renovating bathrooms, kitchens, and complete renovations of apartments. We also have experience in horizontal and vertical combinations of spaces. We manage all finished trades in the house, and partner with specialty trades like electricians and plumbers to do mechanical work. We rely on knowledgeable office staff that will help get your project approved with building management and board. We act quickly upon building approval and contract. Rest assured you will be guided by team all the way through until completion.

Immagine di una stanza da bagno con doccia industriale di medie dimensioni con nessun'anta, ante in legno scuro, doccia aperta, WC a due pezzi, pareti gialle, lavabo sottopiano, vasca da incasso, pavimento in cemento, top in acciaio inossidabile, doccia aperta, piastrelle in gres porcellanato, pavimento marrone e top grigio
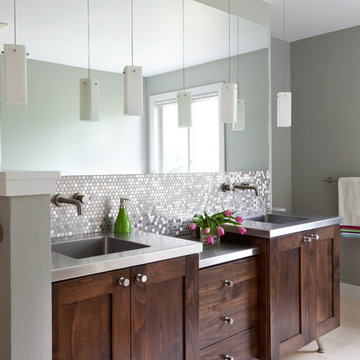
This is a North Boulder Residence featured in the March issue of 5280
Photography by Emily Redfield
Idee per una grande stanza da bagno padronale classica con ante in legno bruno, top in acciaio inossidabile, piastrelle grigie, piastrelle in metallo, pareti grigie, pavimento con piastrelle in ceramica, lavabo integrato e ante in stile shaker
Idee per una grande stanza da bagno padronale classica con ante in legno bruno, top in acciaio inossidabile, piastrelle grigie, piastrelle in metallo, pareti grigie, pavimento con piastrelle in ceramica, lavabo integrato e ante in stile shaker
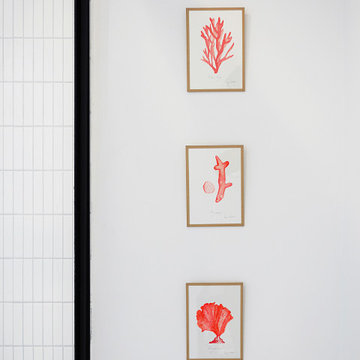
Idee per una piccola stanza da bagno con doccia minimalista con doccia a filo pavimento, WC sospeso, piastrelle bianche, piastrelle a mosaico, pareti bianche, pavimento con piastrelle a mosaico, lavabo a bacinella, top in acciaio inossidabile, pavimento bianco, doccia con tenda, top nero, un lavabo e mobile bagno freestanding
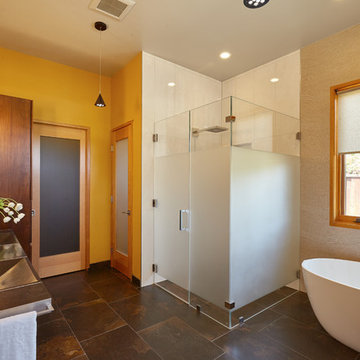
Dean J. Birinyi Architectural Photography http://www.djbphoto.com
Foto di una stanza da bagno padronale moderna di medie dimensioni con lavabo integrato, ante con riquadro incassato, ante in legno scuro, vasca freestanding, doccia a filo pavimento, WC sospeso, piastrelle grigie, piastrelle in ceramica, pavimento con piastrelle in ceramica, pareti beige, top in acciaio inossidabile, pavimento multicolore e porta doccia a battente
Foto di una stanza da bagno padronale moderna di medie dimensioni con lavabo integrato, ante con riquadro incassato, ante in legno scuro, vasca freestanding, doccia a filo pavimento, WC sospeso, piastrelle grigie, piastrelle in ceramica, pavimento con piastrelle in ceramica, pareti beige, top in acciaio inossidabile, pavimento multicolore e porta doccia a battente
Bagni con top in acciaio inossidabile e top in vetro riciclato - Foto e idee per arredare
5

