Bagni con top in acciaio inossidabile e top in vetro riciclato - Foto e idee per arredare
Filtra anche per:
Budget
Ordina per:Popolari oggi
61 - 80 di 1.326 foto
1 di 3
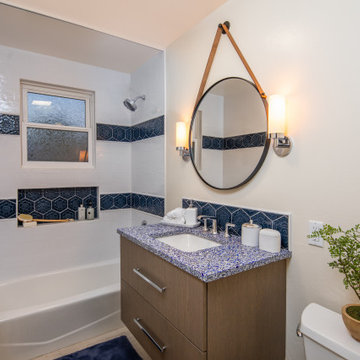
Esempio di una piccola stanza da bagno chic con ante lisce, ante marroni, vasca ad alcova, vasca/doccia, WC a due pezzi, piastrelle blu, piastrelle in ceramica, pareti beige, pavimento in gres porcellanato, lavabo sottopiano, top in vetro riciclato, pavimento beige, doccia con tenda, top blu, nicchia, un lavabo e mobile bagno sospeso
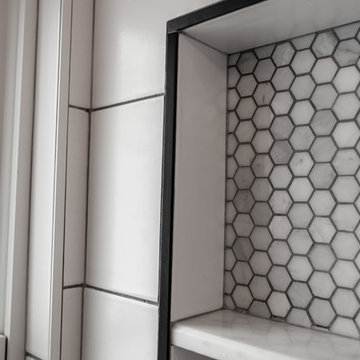
This 1907 home in the Ericsson neighborhood of South Minneapolis needed some love. A tiny, nearly unfunctional kitchen and leaking bathroom were ready for updates. The homeowners wanted to embrace their heritage, and also have a simple and sustainable space for their family to grow. The new spaces meld the home’s traditional elements with Traditional Scandinavian design influences.
In the kitchen, a wall was opened to the dining room for natural light to carry between rooms and to create the appearance of space. Traditional Shaker style/flush inset custom white cabinetry with paneled front appliances were designed for a clean aesthetic. Custom recycled glass countertops, white subway tile, Kohler sink and faucet, beadboard ceilings, and refinished existing hardwood floors complete the kitchen after all new electrical and plumbing.
In the bathroom, we were limited by space! After discussing the homeowners’ use of space, the decision was made to eliminate the existing tub for a new walk-in shower. By installing a curbless shower drain, floating sink and shelving, and wall-hung toilet; Castle was able to maximize floor space! White cabinetry, Kohler fixtures, and custom recycled glass countertops were carried upstairs to connect to the main floor remodel.
White and black porcelain hex floors, marble accents, and oversized white tile on the walls perfect the space for a clean and minimal look, without losing its traditional roots! We love the black accents in the bathroom, including black edge on the shower niche and pops of black hex on the floors.
Tour this project in person, September 28 – 29, during the 2019 Castle Home Tour!
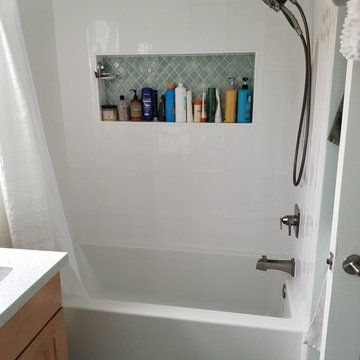
This transitional bathroom incorporates soft wood tones with various shades of green used throughout the room providing a nice transitional feel.
The sea foam green walls tastefully complement the darker green tiles used on the bathroom floor and in the inset shower shelf.
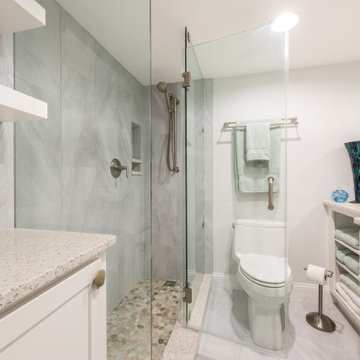
Custom Cabinetry from Homecrest in the Sedona door style in Maple painted White, with custom floating shelves.
Vanity Hardware from Atlas in the Clamshell Knob in Verdigris finish.
Recycled Glass Countertop from Curava in Savaii with a 3cm eased edge.
Porcelain Tile Flooring from Tesoro in Tivoli 24x24 Pearl with a Polished finish.
Shower Wall Tile from Tesoro in Tivoli 12x24 Pearl with a Polished finish.
Verve Glass Mosaic in Icelandic from Bedrosians was used for the Shower Niche.
Sliced Pebbles from Stone Mosaics in Oyster Bay was used for the Shower Pan.
The Shower Sills were completed with Recycled Glass from Curava in Savaii.

Rooftop Powder Room Pedistal Sink
Immagine di un piccolo bagno di servizio eclettico con ante nere, WC sospeso, piastrelle verdi, piastrelle in gres porcellanato, pareti multicolore, pavimento in laminato, lavabo sottopiano, top in acciaio inossidabile, pavimento grigio, top multicolore, mobile bagno freestanding, carta da parati e ante lisce
Immagine di un piccolo bagno di servizio eclettico con ante nere, WC sospeso, piastrelle verdi, piastrelle in gres porcellanato, pareti multicolore, pavimento in laminato, lavabo sottopiano, top in acciaio inossidabile, pavimento grigio, top multicolore, mobile bagno freestanding, carta da parati e ante lisce
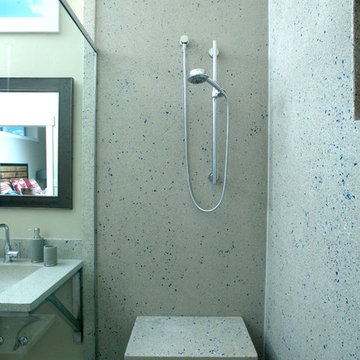
Double shower with concrete walls with recycled glass and Danze fixtures
Photography by Lynn Donaldson
Foto di una grande stanza da bagno padronale industriale con ante in legno scuro, doccia doppia, WC monopezzo, piastrelle grigie, piastrelle di cemento, pareti grigie, pavimento in cemento, lavabo integrato e top in vetro riciclato
Foto di una grande stanza da bagno padronale industriale con ante in legno scuro, doccia doppia, WC monopezzo, piastrelle grigie, piastrelle di cemento, pareti grigie, pavimento in cemento, lavabo integrato e top in vetro riciclato
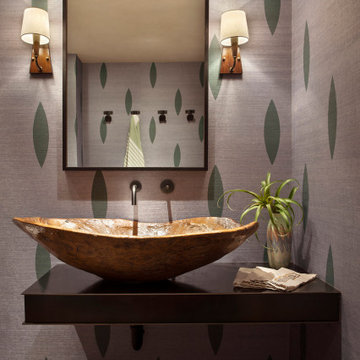
Mountain Modern Steel Countertop with Reclaimed Wood Vessel Sink
Idee per un bagno di servizio stile rurale di medie dimensioni con nessun'anta, ante con finitura invecchiata, lavabo a bacinella, top in acciaio inossidabile e top nero
Idee per un bagno di servizio stile rurale di medie dimensioni con nessun'anta, ante con finitura invecchiata, lavabo a bacinella, top in acciaio inossidabile e top nero
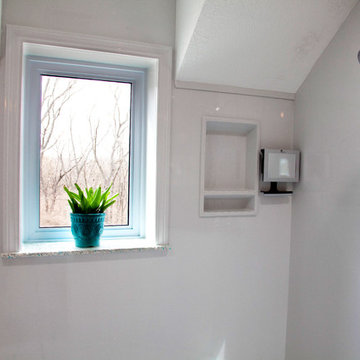
Shower walls from onyx collection in Kansas. Window trim is also onyx and the window sill is Geos recycled glass.
Foto di una stanza da bagno padronale stile marinaro con ante in stile shaker, ante bianche, doccia a filo pavimento, pareti grigie, lavabo sottopiano, top in vetro riciclato, pavimento grigio, porta doccia a battente e top turchese
Foto di una stanza da bagno padronale stile marinaro con ante in stile shaker, ante bianche, doccia a filo pavimento, pareti grigie, lavabo sottopiano, top in vetro riciclato, pavimento grigio, porta doccia a battente e top turchese
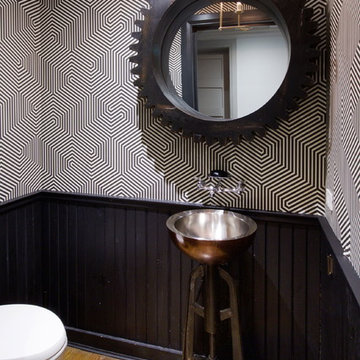
This Dutch Renaissance Revival style Brownstone located in a historic district of the Crown heights neighborhood of Brooklyn was built in 1899. The brownstone was converted to a boarding house in the 1950’s and experienced many years of neglect which made much of the interior detailing unsalvageable with the exception of the stairwell. Therefore the new owners decided to gut renovate the majority of the home, converting it into a four family home. The bottom two units are owner occupied, the design of each includes common elements yet also reflects the style of each owner. Both units have modern kitchens with new high end appliances and stone countertops. They both have had the original wood paneling restored or repaired and both feature large open bathrooms with freestanding tubs, marble slab walls and radiant heated concrete floors. The garden apartment features an open living/dining area that flows through the kitchen to get to the outdoor space. In the kitchen and living room feature large steel French doors which serve to bring the outdoors in. The garden was fully renovated and features a deck with a pergola. Other unique features of this apartment include a modern custom crown molding, a bright geometric tiled fireplace and the labyrinth wallpaper in the powder room. The upper two floors were designed as rental units and feature open kitchens/living areas, exposed brick walls and white subway tiled bathrooms.
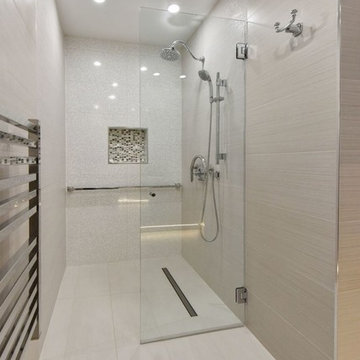
Idee per una grande stanza da bagno padronale contemporanea con ante di vetro, ante beige, doccia a filo pavimento, bidè, piastrelle beige, piastrelle in ceramica, pareti beige, pavimento con piastrelle in ceramica, lavabo a bacinella, top in vetro riciclato, pavimento beige e porta doccia a battente

Ispirazione per un bagno di servizio stile rurale con nessun'anta, ante nere, WC sospeso, pavimento in gres porcellanato, lavabo a bacinella, top in acciaio inossidabile, pavimento beige, top nero, mobile bagno sospeso e soffitto in legno
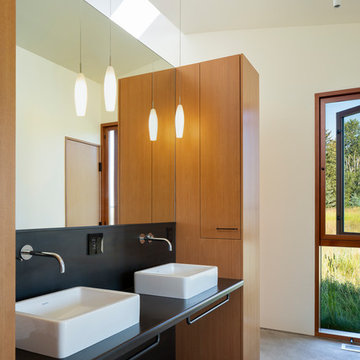
Photography: Andrew Pogue
Idee per una stanza da bagno padronale design di medie dimensioni con ante lisce, ante in legno scuro, piastrelle nere, piastrelle in metallo, pareti bianche, pavimento in cemento, lavabo a bacinella, top in acciaio inossidabile, pavimento grigio e top nero
Idee per una stanza da bagno padronale design di medie dimensioni con ante lisce, ante in legno scuro, piastrelle nere, piastrelle in metallo, pareti bianche, pavimento in cemento, lavabo a bacinella, top in acciaio inossidabile, pavimento grigio e top nero
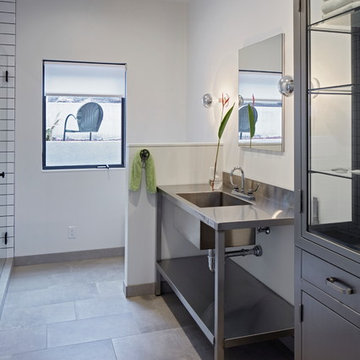
Sally Painter
Foto di una stanza da bagno con doccia design con nessun'anta, doccia ad angolo, piastrelle bianche, piastrelle diamantate, pareti bianche, pavimento in gres porcellanato, lavabo integrato, top in acciaio inossidabile, pavimento grigio, porta doccia a battente e top grigio
Foto di una stanza da bagno con doccia design con nessun'anta, doccia ad angolo, piastrelle bianche, piastrelle diamantate, pareti bianche, pavimento in gres porcellanato, lavabo integrato, top in acciaio inossidabile, pavimento grigio, porta doccia a battente e top grigio
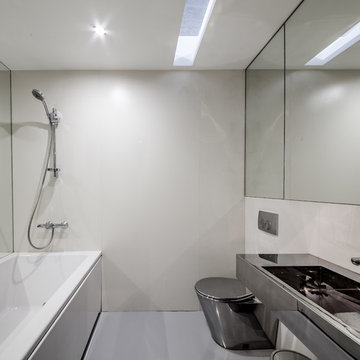
Маслов Петр
Ispirazione per una piccola stanza da bagno padronale contemporanea con ante grigie, pavimento in cemento, pavimento grigio, vasca ad alcova, piastrelle beige, piastrelle in gres porcellanato, lavabo sospeso, top in acciaio inossidabile e WC a due pezzi
Ispirazione per una piccola stanza da bagno padronale contemporanea con ante grigie, pavimento in cemento, pavimento grigio, vasca ad alcova, piastrelle beige, piastrelle in gres porcellanato, lavabo sospeso, top in acciaio inossidabile e WC a due pezzi
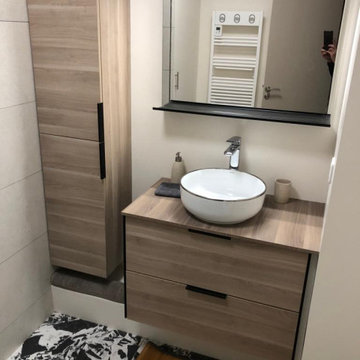
Nous avons rénové cette salle de bain pour lui donner un look moderne et élégant. Les meubles en bois ajoutent une touche chaleureuse et naturelle à l'espace, tandis que le carrelage au sol donne un aspect moderne et épuré. La douche à l'italienne ajoute une note de sophistication, tout en offrant un espace de douche spacieux et facilement accessible. Cette salle de bain moderne est maintenant prête à offrir un moment de détente et de confort à ses utilisateurs.
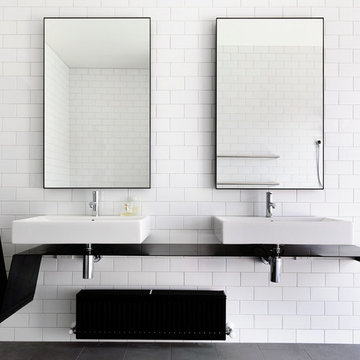
Photographer: Derek Swalwell
Esempio di una stanza da bagno minimal di medie dimensioni con piastrelle bianche, piastrelle diamantate, ante nere, vasca da incasso, WC sospeso, pareti bianche, pavimento con piastrelle in ceramica, lavabo sospeso e top in acciaio inossidabile
Esempio di una stanza da bagno minimal di medie dimensioni con piastrelle bianche, piastrelle diamantate, ante nere, vasca da incasso, WC sospeso, pareti bianche, pavimento con piastrelle in ceramica, lavabo sospeso e top in acciaio inossidabile
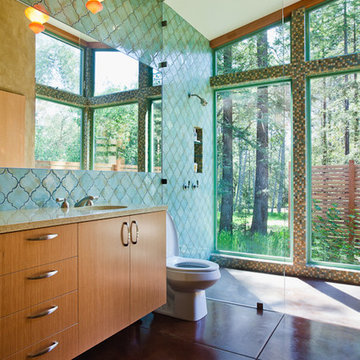
© Edward Caldwell Photography, All RIghts Reserved
Immagine di una stanza da bagno con doccia contemporanea con lavabo sottopiano, ante lisce, ante in legno scuro, top in vetro riciclato, doccia aperta, piastrelle verdi, piastrelle in ceramica e pavimento in cemento
Immagine di una stanza da bagno con doccia contemporanea con lavabo sottopiano, ante lisce, ante in legno scuro, top in vetro riciclato, doccia aperta, piastrelle verdi, piastrelle in ceramica e pavimento in cemento
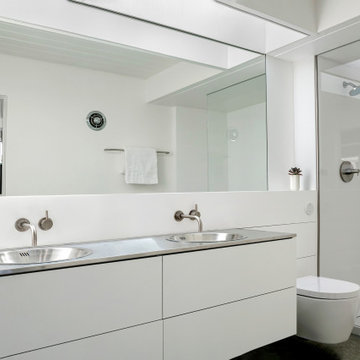
Foto di una piccola stanza da bagno padronale minimalista con ante lisce, ante bianche, top in acciaio inossidabile, top grigio, due lavabi e mobile bagno sospeso
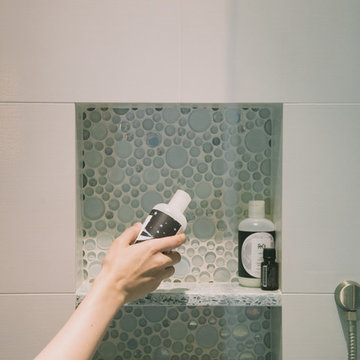
Playful bubbles and recycled glass keep the design light and fun for a young girl to appreciate without being overly "youthful", allowing longevity of design.
Photography: Schweitzer Creative
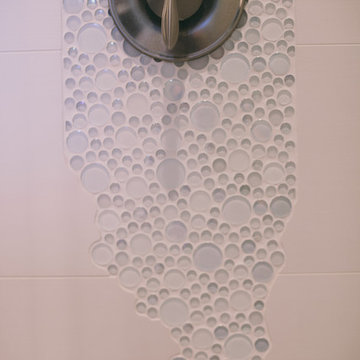
Waterfalling down the middle of the wall, these spilling bubbles were oh so skillfully cut into the large format tiles surrounding them.
Photography: Schweitzer Creative
Bagni con top in acciaio inossidabile e top in vetro riciclato - Foto e idee per arredare
4

