Bagni con top bianco e pareti in perlinato - Foto e idee per arredare
Filtra anche per:
Budget
Ordina per:Popolari oggi
141 - 160 di 1.783 foto
1 di 3
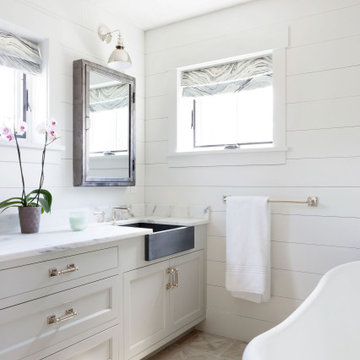
This beautiful Berkshire farmhouse was built by 377 Builders and architect Clark and Green Architecture. Photographed by © Lisa Vollmer in 2019.
Idee per una stanza da bagno padronale country di medie dimensioni con ante in stile shaker, ante grigie, vasca freestanding, pareti bianche, lavabo sottopiano, pavimento beige, top bianco, un lavabo, mobile bagno incassato e pareti in perlinato
Idee per una stanza da bagno padronale country di medie dimensioni con ante in stile shaker, ante grigie, vasca freestanding, pareti bianche, lavabo sottopiano, pavimento beige, top bianco, un lavabo, mobile bagno incassato e pareti in perlinato
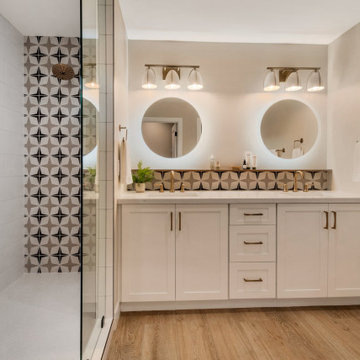
Master suite includes accent feature wall with shiplap painted matte black, walk-in closet with barn door entry, painted shelving, and black rods. The master bathroom features a two sink vanity, round LED mirrors, vanity bottle ledge, walk-in shower, shower bench, fun accent tile on shower wall and vanity. Wood look porcelain tile floors. Commode room.
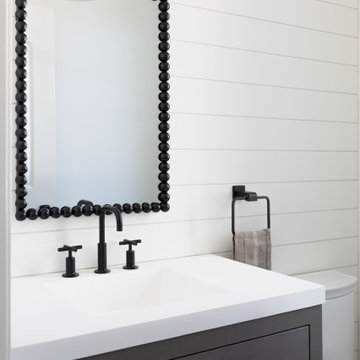
Mud room area powder room. Solid surface top with integrated sink. Iron frame mirror, beaded profile finished in satin black.
Ispirazione per una piccola stanza da bagno per bambini con ante grigie, WC monopezzo, piastrelle bianche, pareti bianche, pavimento in vinile, lavabo integrato, top in superficie solida, pavimento grigio, top bianco, toilette, un lavabo, mobile bagno freestanding e pareti in perlinato
Ispirazione per una piccola stanza da bagno per bambini con ante grigie, WC monopezzo, piastrelle bianche, pareti bianche, pavimento in vinile, lavabo integrato, top in superficie solida, pavimento grigio, top bianco, toilette, un lavabo, mobile bagno freestanding e pareti in perlinato

Esempio di un bagno di servizio country di medie dimensioni con ante in stile shaker, ante in legno scuro, WC monopezzo, pareti grigie, pavimento con piastrelle in ceramica, lavabo sottopiano, top in quarzite, pavimento multicolore, top bianco, mobile bagno sospeso e pareti in perlinato
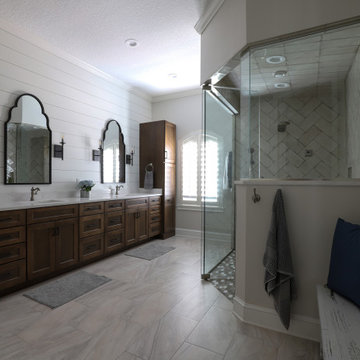
A large steam shower was the main request for this remodeled Master bath. By eliminating the corner tub and repositioning the vanities side by side these clients gained a soothing steam shower and a gracious amount of storage.

El baño, uno de los puntos destacados de la transformación, refleja el estilo retro con espejos antiguos en tono cobrizo que añaden originalidad y calidez al espacio. Los lavabos, pertenecientes a la colección Solid Surface de Bathco, específicamente el modelo Piamonte, aportan modernidad y elegancia. El mueble a medida y las lámparas del techo completan la estampa de un baño que fusiona lo vintage con lo contemporáneo de manera magistral.
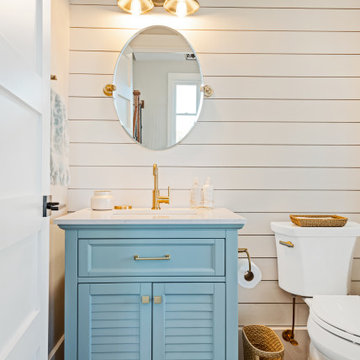
Immagine di un bagno di servizio stile marino con ante a persiana, ante blu, pareti bianche, pavimento in legno massello medio, lavabo sottopiano, pavimento marrone, top bianco, mobile bagno freestanding e pareti in perlinato
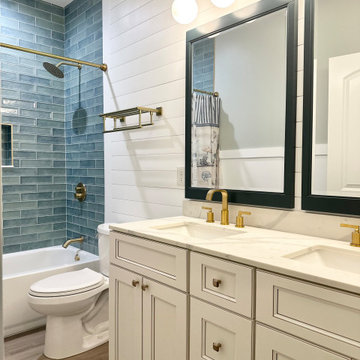
Foto di una stanza da bagno per bambini country di medie dimensioni con ante beige, vasca da incasso, vasca/doccia, WC monopezzo, piastrelle blu, piastrelle diamantate, pareti bianche, lavabo sottopiano, top in quarzo composito, doccia con tenda, top bianco, nicchia, due lavabi, mobile bagno incassato e pareti in perlinato

The bathroom in this ultimate Nantucket pool house was designed with a floating bleached white oak vanity, Nano Glass countertop, polished nickel hardware, and a stone vessel sink. Shiplap walls complete the effect in this destination project.
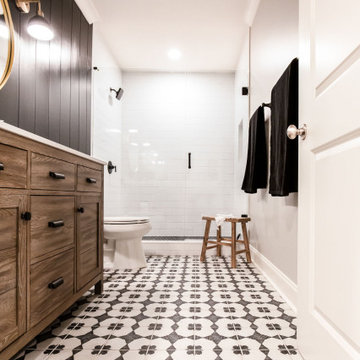
shiplap
Foto di una stanza da bagno per bambini country di medie dimensioni con ante in stile shaker, ante in legno chiaro, doccia doppia, piastrelle bianche, piastrelle diamantate, pareti grigie, pavimento in gres porcellanato, top in quarzo composito, pavimento multicolore, porta doccia a battente, top bianco, nicchia, un lavabo, mobile bagno freestanding e pareti in perlinato
Foto di una stanza da bagno per bambini country di medie dimensioni con ante in stile shaker, ante in legno chiaro, doccia doppia, piastrelle bianche, piastrelle diamantate, pareti grigie, pavimento in gres porcellanato, top in quarzo composito, pavimento multicolore, porta doccia a battente, top bianco, nicchia, un lavabo, mobile bagno freestanding e pareti in perlinato
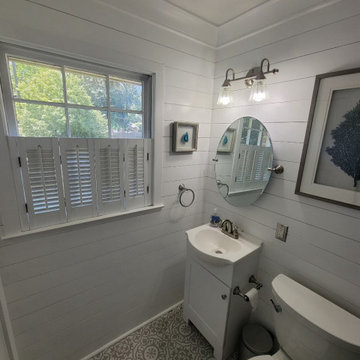
View our collection of Bathroom Remodeling projects in the Savannah and Richmond Hill, GA area! Trust Southern Home Solutions to blend the latest conveniences with any style or theme you want for your bathroom expertly. Learn more about our bathroom remodeling services and contact us for a free estimate! https://southernhomesolutions.net/contact-us/
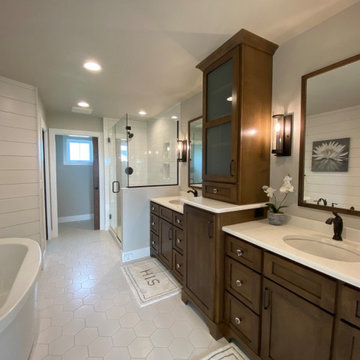
Beautiful dual vanity master bath with walk in shower, large tub, and walk in closet.
Idee per una grande stanza da bagno padronale american style con ante bianche, vasca freestanding, doccia ad angolo, WC a due pezzi, pareti grigie, pavimento in cementine, lavabo integrato, top in quarzo composito, pavimento bianco, porta doccia a battente, top bianco, due lavabi, mobile bagno incassato e pareti in perlinato
Idee per una grande stanza da bagno padronale american style con ante bianche, vasca freestanding, doccia ad angolo, WC a due pezzi, pareti grigie, pavimento in cementine, lavabo integrato, top in quarzo composito, pavimento bianco, porta doccia a battente, top bianco, due lavabi, mobile bagno incassato e pareti in perlinato

Download our free ebook, Creating the Ideal Kitchen. DOWNLOAD NOW
The homeowners came to us looking to update the kitchen in their historic 1897 home. The home had gone through an extensive renovation several years earlier that added a master bedroom suite and updates to the front façade. The kitchen however was not part of that update and a prior 1990’s update had left much to be desired. The client is an avid cook, and it was just not very functional for the family.
The original kitchen was very choppy and included a large eat in area that took up more than its fair share of the space. On the wish list was a place where the family could comfortably congregate, that was easy and to cook in, that feels lived in and in check with the rest of the home’s décor. They also wanted a space that was not cluttered and dark – a happy, light and airy room. A small powder room off the space also needed some attention so we set out to include that in the remodel as well.
See that arch in the neighboring dining room? The homeowner really wanted to make the opening to the dining room an arch to match, so we incorporated that into the design.
Another unfortunate eyesore was the state of the ceiling and soffits. Turns out it was just a series of shortcuts from the prior renovation, and we were surprised and delighted that we were easily able to flatten out almost the entire ceiling with a couple of little reworks.
Other changes we made were to add new windows that were appropriate to the new design, which included moving the sink window over slightly to give the work zone more breathing room. We also adjusted the height of the windows in what was previously the eat-in area that were too low for a countertop to work. We tried to keep an old island in the plan since it was a well-loved vintage find, but the tradeoff for the function of the new island was not worth it in the end. We hope the old found a new home, perhaps as a potting table.
Designed by: Susan Klimala, CKD, CBD
Photography by: Michael Kaskel
For more information on kitchen and bath design ideas go to: www.kitchenstudio-ge.com
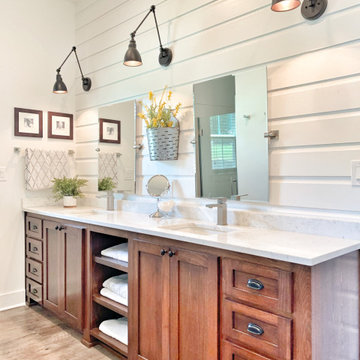
Ispirazione per una stanza da bagno padronale country con ante in stile shaker, ante marroni, pareti bianche, pavimento in vinile, lavabo sottopiano, top in marmo, pavimento grigio, top bianco, due lavabi, mobile bagno incassato e pareti in perlinato
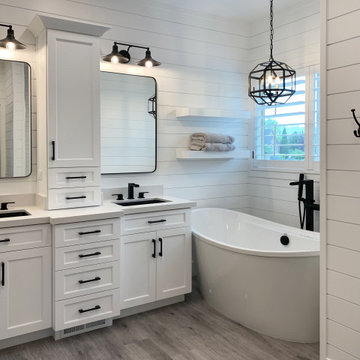
Esempio di una grande stanza da bagno padronale con ante in stile shaker, ante bianche, vasca freestanding, doccia ad angolo, piastrelle bianche, piastrelle diamantate, pareti bianche, parquet chiaro, lavabo sottopiano, top in quarzo composito, doccia aperta, top bianco, panca da doccia, due lavabi, mobile bagno incassato e pareti in perlinato

Transitional master bath with white marble inlaid floor, freestanding stone tub, stained custom cabinets with quartz counter tops, stained and painted shiplap walls, large custom shower with inlaid marble pattern on back wall and dual shower heads, beautiful chandelier.
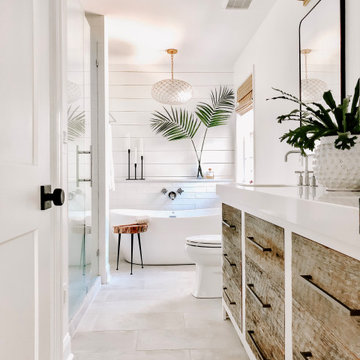
Ispirazione per una stanza da bagno padronale stile marino di medie dimensioni con ante lisce, ante con finitura invecchiata, vasca freestanding, doccia alcova, WC a due pezzi, piastrelle bianche, piastrelle in gres porcellanato, pareti bianche, pavimento in gres porcellanato, lavabo sottopiano, top in quarzo composito, pavimento beige, porta doccia a battente, top bianco, due lavabi, mobile bagno incassato e pareti in perlinato
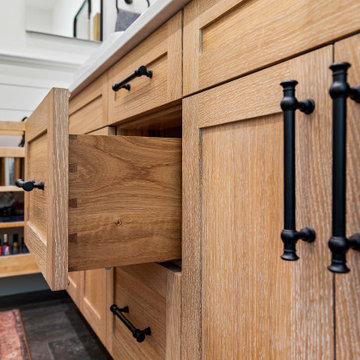
Custom vanity made by local cabinet maker with local materials with hand-cut style dovetail drawers and pull-outs.
Esempio di una stanza da bagno padronale industriale di medie dimensioni con ante lisce, ante in legno chiaro, vasca freestanding, doccia a filo pavimento, top in quarzo composito, porta doccia a battente, due lavabi, WC a due pezzi, piastrelle bianche, piastrelle in gres porcellanato, pareti bianche, lavabo a bacinella, pavimento nero, top bianco, nicchia e pareti in perlinato
Esempio di una stanza da bagno padronale industriale di medie dimensioni con ante lisce, ante in legno chiaro, vasca freestanding, doccia a filo pavimento, top in quarzo composito, porta doccia a battente, due lavabi, WC a due pezzi, piastrelle bianche, piastrelle in gres porcellanato, pareti bianche, lavabo a bacinella, pavimento nero, top bianco, nicchia e pareti in perlinato
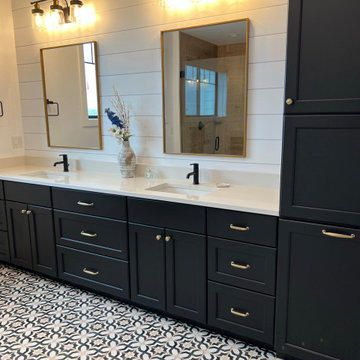
Foto di una stanza da bagno padronale minimal di medie dimensioni con ante in stile shaker, ante nere, doccia aperta, pareti bianche, pavimento con piastrelle in ceramica, lavabo sottopiano, top in quarzo composito, pavimento nero, porta doccia a battente, top bianco, toilette, due lavabi, mobile bagno incassato e pareti in perlinato
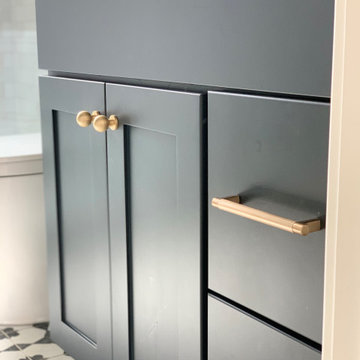
2021 - 3,100 square foot Coastal Farmhouse Style Residence completed with French oak hardwood floors throughout, light and bright with black and natural accents.
Bagni con top bianco e pareti in perlinato - Foto e idee per arredare
8

