Bagni con top bianco e pareti in perlinato - Foto e idee per arredare
Filtra anche per:
Budget
Ordina per:Popolari oggi
101 - 120 di 1.783 foto
1 di 3

Coastal Bathroom
Immagine di una piccola stanza da bagno con doccia stile marino con ante in stile shaker, ante blu, WC a due pezzi, piastrelle bianche, piastrelle in ceramica, pareti blu, pavimento in vinile, lavabo sottopiano, top in quarzo composito, pavimento beige, top bianco, nicchia, un lavabo, mobile bagno incassato e pareti in perlinato
Immagine di una piccola stanza da bagno con doccia stile marino con ante in stile shaker, ante blu, WC a due pezzi, piastrelle bianche, piastrelle in ceramica, pareti blu, pavimento in vinile, lavabo sottopiano, top in quarzo composito, pavimento beige, top bianco, nicchia, un lavabo, mobile bagno incassato e pareti in perlinato
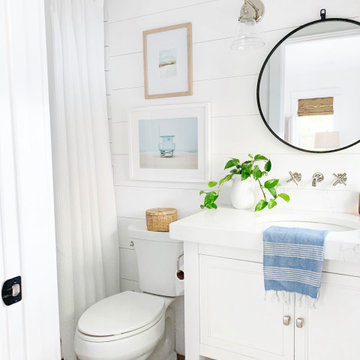
This small but mighty 60's bathroom packs in lots of style in minimal square footage.
Foto di una stanza da bagno con doccia costiera di medie dimensioni con ante con riquadro incassato, ante bianche, vasca/doccia, WC a due pezzi, pareti bianche, lavabo sottopiano, pavimento beige, doccia con tenda, top bianco, un lavabo, mobile bagno incassato e pareti in perlinato
Foto di una stanza da bagno con doccia costiera di medie dimensioni con ante con riquadro incassato, ante bianche, vasca/doccia, WC a due pezzi, pareti bianche, lavabo sottopiano, pavimento beige, doccia con tenda, top bianco, un lavabo, mobile bagno incassato e pareti in perlinato

Contemporary and bright primary bathroom with double sink vanity, walk-in shower, porcelain tile floor and shower surround.
Foto di una grande stanza da bagno padronale minimal con ante lisce, ante in legno chiaro, doccia a filo pavimento, WC monopezzo, piastrelle grigie, piastrelle in gres porcellanato, pavimento in gres porcellanato, lavabo sottopiano, top in quarzite, pavimento grigio, doccia aperta, top bianco, panca da doccia, due lavabi, mobile bagno incassato e pareti in perlinato
Foto di una grande stanza da bagno padronale minimal con ante lisce, ante in legno chiaro, doccia a filo pavimento, WC monopezzo, piastrelle grigie, piastrelle in gres porcellanato, pavimento in gres porcellanato, lavabo sottopiano, top in quarzite, pavimento grigio, doccia aperta, top bianco, panca da doccia, due lavabi, mobile bagno incassato e pareti in perlinato
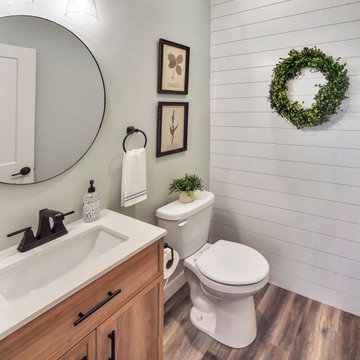
This powder bathroom features an accent shiplap wall painted in Sherwin Williams #7004-Snowbound. It features dark bronze fixtures and light, and a round mirror.

We utilized the space in this powder room more efficiently by fabricating a driftwood apron- front, floating sink base. The extra counter space gives guests more room room for a purse, when powdering their nose. Chunky crown molding, painted in fresh white balances the architecture.
With no natural light, it was imperative to have plenty of illumination. We chose a small chandelier with a dark weathered zinc finish and driftwood beads and coordinating double light sconce.
A natural rope mirror brings in the additional beach vibe and jute baskets store bathroom essentials and camouflages the plumbing.
Paint is Sherwin Williams, "Deep Sea Dive".

Light and Airy shiplap bathroom was the dream for this hard working couple. The goal was to totally re-create a space that was both beautiful, that made sense functionally and a place to remind the clients of their vacation time. A peaceful oasis. We knew we wanted to use tile that looks like shiplap. A cost effective way to create a timeless look. By cladding the entire tub shower wall it really looks more like real shiplap planked walls.
The center point of the room is the new window and two new rustic beams. Centered in the beams is the rustic chandelier.
Design by Signature Designs Kitchen Bath
Contractor ADR Design & Remodel
Photos by Gail Owens

This gorgeous guest bathroom remodel turned an outdated hall bathroom into a guest's spa retreat. The classic gray subway tile mixed with dark gray shiplap lends a farmhouse feel, while the octagon, marble-look porcelain floor tile and brushed nickel accents add a modern vibe. Paired with the existing oak vanity and curved retro mirrors, this space has it all - a combination of colors and textures that invites you to come on in...
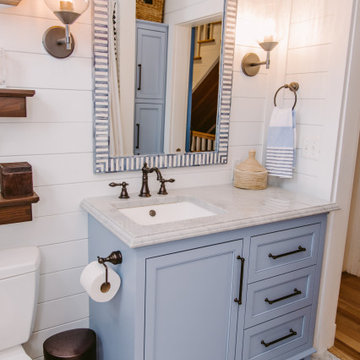
Ispirazione per una piccola stanza da bagno per bambini stile marino con ante a filo, ante blu, vasca ad alcova, doccia alcova, WC monopezzo, piastrelle bianche, piastrelle diamantate, pareti bianche, pavimento in marmo, lavabo da incasso, top in quarzo composito, pavimento grigio, doccia con tenda, top bianco, un lavabo, mobile bagno incassato e pareti in perlinato

From the contrasting blue tile to the sleek standing tub, this primary bathroom truly has it all.
Immagine di una stanza da bagno tradizionale con piastrelle in ceramica, pavimento in gres porcellanato, ante con riquadro incassato, ante nere, vasca freestanding, piastrelle blu, pareti bianche, lavabo sottopiano, pavimento grigio, top bianco, due lavabi e pareti in perlinato
Immagine di una stanza da bagno tradizionale con piastrelle in ceramica, pavimento in gres porcellanato, ante con riquadro incassato, ante nere, vasca freestanding, piastrelle blu, pareti bianche, lavabo sottopiano, pavimento grigio, top bianco, due lavabi e pareti in perlinato
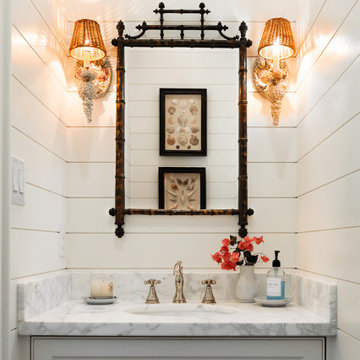
Immagine di un bagno di servizio stile marino con ante a filo, ante grigie, pareti bianche, lavabo sottopiano, top bianco, mobile bagno incassato e pareti in perlinato

Immagine di una grande stanza da bagno con doccia stile marino con ante con riquadro incassato, ante bianche, vasca ad alcova, WC monopezzo, piastrelle blu, piastrelle a mosaico, pareti bianche, pavimento con piastrelle in ceramica, lavabo da incasso, pavimento beige, porta doccia a battente, top bianco, due lavabi, mobile bagno sospeso, soffitto in legno e pareti in perlinato
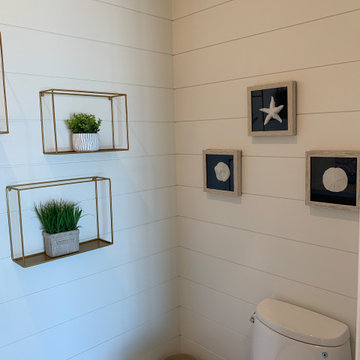
Powder room
Esempio di una stanza da bagno costiera di medie dimensioni con ante in stile shaker, ante in legno chiaro, WC monopezzo, piastrelle blu, piastrelle di marmo, pareti bianche, pavimento in gres porcellanato, lavabo sottopiano, top in quarzo composito, pavimento beige, top bianco, un lavabo, mobile bagno freestanding e pareti in perlinato
Esempio di una stanza da bagno costiera di medie dimensioni con ante in stile shaker, ante in legno chiaro, WC monopezzo, piastrelle blu, piastrelle di marmo, pareti bianche, pavimento in gres porcellanato, lavabo sottopiano, top in quarzo composito, pavimento beige, top bianco, un lavabo, mobile bagno freestanding e pareti in perlinato

Idee per una grande stanza da bagno padronale chic con ante in stile shaker, ante bianche, vasca freestanding, doccia a filo pavimento, WC a due pezzi, piastrelle bianche, piastrelle diamantate, pareti bianche, pavimento in ardesia, lavabo sottopiano, top in marmo, pavimento nero, porta doccia a battente, top bianco, nicchia, un lavabo, mobile bagno incassato, soffitto a volta e pareti in perlinato
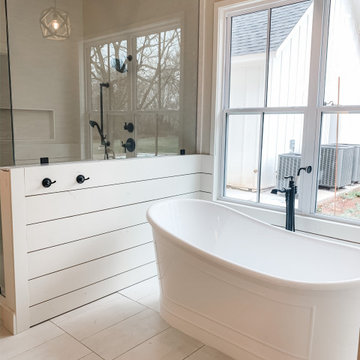
Master Bath
Immagine di una grande stanza da bagno padronale country con ante lisce, ante in legno scuro, vasca freestanding, doccia ad angolo, piastrelle bianche, piastrelle in ceramica, pavimento in gres porcellanato, lavabo sottopiano, top in quarzo composito, pavimento bianco, porta doccia a battente, top bianco, due lavabi, mobile bagno incassato e pareti in perlinato
Immagine di una grande stanza da bagno padronale country con ante lisce, ante in legno scuro, vasca freestanding, doccia ad angolo, piastrelle bianche, piastrelle in ceramica, pavimento in gres porcellanato, lavabo sottopiano, top in quarzo composito, pavimento bianco, porta doccia a battente, top bianco, due lavabi, mobile bagno incassato e pareti in perlinato
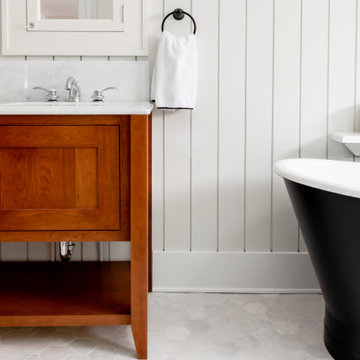
This vintage inspired bathroom is the pinnacle of luxury with heated marble floors and its cast iron skirted tub as the focal point of the design. The custom built inset vanity is perfectly tailored to the space of this bathroom, done in a rich autumn glow color, fashioned from heritage cherrywood. The room is accented by fixtures that combined a classic antique look with modern functionality. The elegant simplicity of the vertical shiplap throughout the room adds visual space with its clean lines and timeless style.
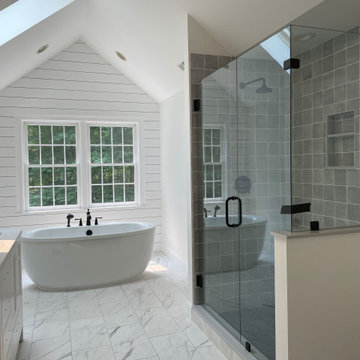
Esempio di una grande stanza da bagno padronale tradizionale con ante in stile shaker, ante bianche, vasca freestanding, zona vasca/doccia separata, WC monopezzo, piastrelle grigie, piastrelle in gres porcellanato, pareti bianche, pavimento in gres porcellanato, lavabo sottopiano, top in quarzite, pavimento grigio, porta doccia a battente, top bianco, nicchia, due lavabi, mobile bagno freestanding, soffitto a volta e pareti in perlinato
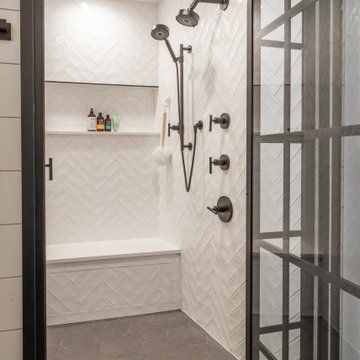
www.genevacabinet.com
Geneva Cabinet Company, Lake Geneva WI, It is very likely that function is the key motivator behind a bathroom makeover. It could be too small, dated, or just not working. Here we recreated the primary bath by borrowing space from an adjacent laundry room and hall bath. The new design delivers a spacious bathroom suite with the bonus of improved laundry storage.
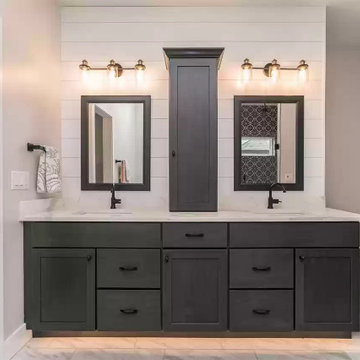
Elevate Your Bathroom's Elegance with Custom Cabinet Staining! At Henry's Painting & Contracting, we specialize in turning your bathroom into a luxurious retreat. Our expert cabinet staining services bring warmth, character, and timeless appeal to your bathroom space. We offer a range of stain finishes, from modern and sleek to rustic and charming, to suit your style and preferences. With an eye for detail and a commitment to quality, we transform your bathroom cabinets into beautiful focal points. Discover the art of bathroom cabinet staining with our professional services.

Who wouldn't love to enjoy a "wine down" in this gorgeous primary bath? We gutted everything in this space, but kept the tub area. We updated the tub area with a quartz surround to modernize, installed a gorgeous water jet mosaic all over the floor and added a dark shiplap to tie in the custom vanity cabinets and barn doors. The separate double shower feels like a room in its own with gorgeous tile inset shampoo shelf and updated plumbing fixtures.

Light and Airy shiplap bathroom was the dream for this hard working couple. The goal was to totally re-create a space that was both beautiful, that made sense functionally and a place to remind the clients of their vacation time. A peaceful oasis. We knew we wanted to use tile that looks like shiplap. A cost effective way to create a timeless look. By cladding the entire tub shower wall it really looks more like real shiplap planked walls.
The center point of the room is the new window and two new rustic beams. Centered in the beams is the rustic chandelier.
Design by Signature Designs Kitchen Bath
Contractor ADR Design & Remodel
Photos by Gail Owens
Bagni con top bianco e pareti in perlinato - Foto e idee per arredare
6

