Bagni con toilette - Foto e idee per arredare
Filtra anche per:
Budget
Ordina per:Popolari oggi
141 - 160 di 14.624 foto
1 di 2
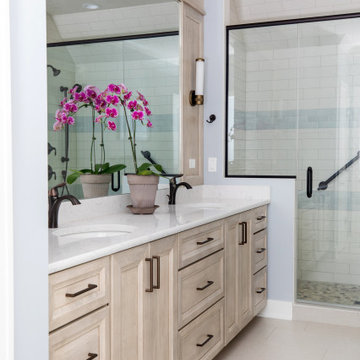
www.lowellcustomhomes,com - Lake Geneva, WI
Foto di una grande stanza da bagno padronale stile marino con ante lisce, ante in legno chiaro, doccia alcova, pareti grigie, pavimento in gres porcellanato, lavabo sottopiano, top in quarzo composito, pavimento bianco, porta doccia a battente, top bianco, toilette, due lavabi e mobile bagno incassato
Foto di una grande stanza da bagno padronale stile marino con ante lisce, ante in legno chiaro, doccia alcova, pareti grigie, pavimento in gres porcellanato, lavabo sottopiano, top in quarzo composito, pavimento bianco, porta doccia a battente, top bianco, toilette, due lavabi e mobile bagno incassato
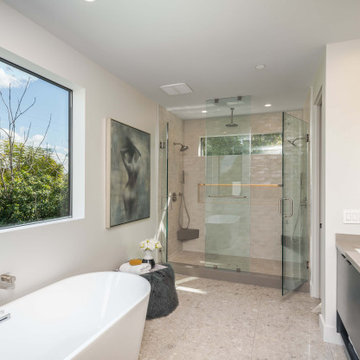
Idee per una grande stanza da bagno padronale minimalista con ante lisce, ante grigie, vasca freestanding, doccia alcova, pareti bianche, pavimento in gres porcellanato, lavabo sottopiano, top in quarzo composito, pavimento beige, porta doccia a battente, top grigio, nicchia, panca da doccia, toilette, un lavabo e mobile bagno incassato

Bold patterned tile floor.
Foto di una stanza da bagno padronale country con ante con riquadro incassato, ante grigie, vasca freestanding, doccia a filo pavimento, piastrelle bianche, piastrelle in ceramica, pareti beige, pavimento con piastrelle in ceramica, lavabo sottopiano, top in granito, pavimento beige, top bianco, toilette, un lavabo e mobile bagno freestanding
Foto di una stanza da bagno padronale country con ante con riquadro incassato, ante grigie, vasca freestanding, doccia a filo pavimento, piastrelle bianche, piastrelle in ceramica, pareti beige, pavimento con piastrelle in ceramica, lavabo sottopiano, top in granito, pavimento beige, top bianco, toilette, un lavabo e mobile bagno freestanding

The master bathroom remodel features a mix of black and white tile. In the shower, a variety of tiles are used.
Idee per una piccola stanza da bagno con doccia chic con ante con riquadro incassato, ante in legno scuro, vasca da incasso, doccia aperta, WC a due pezzi, piastrelle grigie, piastrelle in gres porcellanato, pareti grigie, pavimento in gres porcellanato, lavabo sottopiano, top in quarzo composito, pavimento nero, doccia aperta, top grigio, toilette e due lavabi
Idee per una piccola stanza da bagno con doccia chic con ante con riquadro incassato, ante in legno scuro, vasca da incasso, doccia aperta, WC a due pezzi, piastrelle grigie, piastrelle in gres porcellanato, pareti grigie, pavimento in gres porcellanato, lavabo sottopiano, top in quarzo composito, pavimento nero, doccia aperta, top grigio, toilette e due lavabi
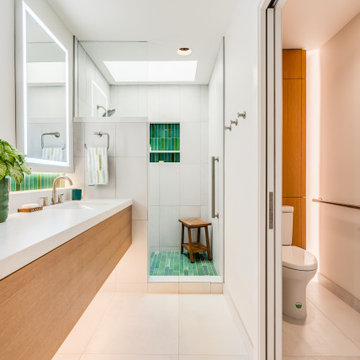
Foto di una stanza da bagno padronale moderna di medie dimensioni con ante lisce, ante in legno scuro, doccia aperta, piastrelle grigie, piastrelle in gres porcellanato, pareti bianche, pavimento in gres porcellanato, lavabo sottopiano, top in quarzo composito, pavimento bianco, doccia aperta, top bianco, toilette, due lavabi e mobile bagno sospeso
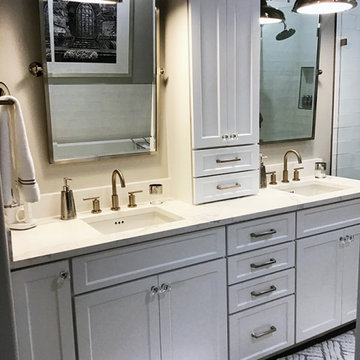
Ispirazione per una stanza da bagno padronale minimalista di medie dimensioni con ante in stile shaker, ante bianche, vasca ad alcova, doccia alcova, piastrelle bianche, piastrelle in gres porcellanato, pareti grigie, pavimento in gres porcellanato, lavabo sottopiano, top in quarzite, pavimento grigio, porta doccia a battente, top bianco, toilette, due lavabi e mobile bagno incassato

Master Bathroom
⚜️⚜️⚜️⚜️⚜️⚜️⚜️⚜️⚜️⚜️⚜️⚜️⚜️
The latest custom home from Golden Fine Homes is a stunning Louisiana French Transitional style home.
⚜️⚜️⚜️⚜️⚜️⚜️⚜️⚜️⚜️⚜️⚜️⚜️⚜️
If you are looking for a luxury home builder or remodeler on the Louisiana Northshore; Mandeville, Covington, Folsom, Madisonville or surrounding areas, contact us today.
Website: https://goldenfinehomes.com
Email: info@goldenfinehomes.com
Phone: 985-282-2570
⚜️⚜️⚜️⚜️⚜️⚜️⚜️⚜️⚜️⚜️⚜️⚜️⚜️
Louisiana custom home builder, Louisiana remodeling, Louisiana remodeling contractor, home builder, remodeling, bathroom remodeling, new home, bathroom renovations, kitchen remodeling, kitchen renovation, custom home builders, home remodeling, house renovation, new home construction, house building, home construction, bathroom remodeler near me, kitchen remodeler near me, kitchen makeovers, new home builders.

Minimalist design and smooth, clean surfaces were primary drivers in the primary bath remodel by Meadowlark Design + Build in Ann Arbor, Michigan. Photography by Sean Carter.

A compete renovation for this master bath included replacing all the fixtures, vanity, floor tile and adding a ledge along the tub, as well as commercial-grade wall covering on the vanity wall.

This primary en suite bath by Galaxy Building features a deep soaking tub, large shower, toilet compartment, custom vanity, skylight and tiled wall/backsplash. In House Photography.

Traditional Master Bathroom Update
Esempio di una grande stanza da bagno padronale tradizionale con ante in stile shaker, ante bianche, vasca freestanding, doccia aperta, WC a due pezzi, piastrelle bianche, piastrelle in ceramica, pareti bianche, pavimento con piastrelle in ceramica, lavabo sottopiano, top in quarzo composito, pavimento bianco, porta doccia a battente, top bianco, toilette, due lavabi e mobile bagno incassato
Esempio di una grande stanza da bagno padronale tradizionale con ante in stile shaker, ante bianche, vasca freestanding, doccia aperta, WC a due pezzi, piastrelle bianche, piastrelle in ceramica, pareti bianche, pavimento con piastrelle in ceramica, lavabo sottopiano, top in quarzo composito, pavimento bianco, porta doccia a battente, top bianco, toilette, due lavabi e mobile bagno incassato
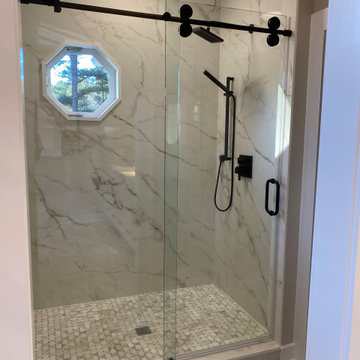
Master Bath in Large Format Porcelain.
Foto di una grande stanza da bagno padronale con ante lisce, vasca freestanding, doccia alcova, WC a due pezzi, pareti beige, pavimento in gres porcellanato, lavabo sottopiano, top piastrellato, porta doccia scorrevole, toilette, due lavabi e mobile bagno incassato
Foto di una grande stanza da bagno padronale con ante lisce, vasca freestanding, doccia alcova, WC a due pezzi, pareti beige, pavimento in gres porcellanato, lavabo sottopiano, top piastrellato, porta doccia scorrevole, toilette, due lavabi e mobile bagno incassato
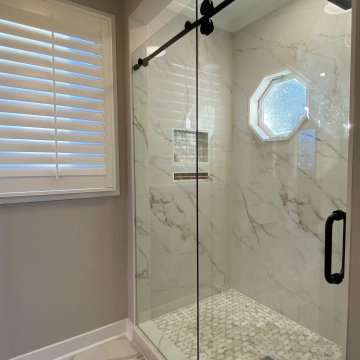
Large format porcelain master bathroom remodel
Immagine di una grande stanza da bagno padronale con ante lisce, ante bianche, vasca freestanding, doccia alcova, WC a due pezzi, piastrelle in gres porcellanato, pareti beige, pavimento in gres porcellanato, lavabo sottopiano, top piastrellato, porta doccia scorrevole, toilette, due lavabi e mobile bagno incassato
Immagine di una grande stanza da bagno padronale con ante lisce, ante bianche, vasca freestanding, doccia alcova, WC a due pezzi, piastrelle in gres porcellanato, pareti beige, pavimento in gres porcellanato, lavabo sottopiano, top piastrellato, porta doccia scorrevole, toilette, due lavabi e mobile bagno incassato

Foto di una stanza da bagno padronale minimal di medie dimensioni con ante lisce, ante beige, doccia doppia, WC a due pezzi, piastrelle beige, piastrelle in ceramica, pareti bianche, pavimento con piastrelle in ceramica, lavabo sottopiano, top in quarzite, pavimento grigio, porta doccia a battente, top nero, toilette, un lavabo e mobile bagno incassato

Creation of a new master bathroom, kids’ bathroom, toilet room and a WIC from a mid. size bathroom was a challenge but the results were amazing.
The master bathroom has a huge 5.5'x6' shower with his/hers shower heads.
The main wall of the shower is made from 2 book matched porcelain slabs, the rest of the walls are made from Thasos marble tile and the floors are slate stone.
The vanity is a double sink custom made with distress wood stain finish and its almost 10' long.
The vanity countertop and backsplash are made from the same porcelain slab that was used on the shower wall.
The two pocket doors on the opposite wall from the vanity hide the WIC and the water closet where a $6k toilet/bidet unit is warmed up and ready for her owner at any given moment.
Notice also the huge 100" mirror with built-in LED light, it is a great tool to make the relatively narrow bathroom to look twice its size.

Master bathroom with Makeup area
Esempio di una stanza da bagno padronale stile marinaro di medie dimensioni con ante con riquadro incassato, ante bianche, vasca da incasso, doccia alcova, WC a due pezzi, piastrelle bianche, piastrelle a mosaico, pareti beige, pavimento in gres porcellanato, lavabo sottopiano, top in quarzo composito, pavimento bianco, porta doccia a battente, top bianco, toilette, due lavabi, mobile bagno incassato e boiserie
Esempio di una stanza da bagno padronale stile marinaro di medie dimensioni con ante con riquadro incassato, ante bianche, vasca da incasso, doccia alcova, WC a due pezzi, piastrelle bianche, piastrelle a mosaico, pareti beige, pavimento in gres porcellanato, lavabo sottopiano, top in quarzo composito, pavimento bianco, porta doccia a battente, top bianco, toilette, due lavabi, mobile bagno incassato e boiserie

Log home Bathroom remodeling project. Providing a more modern look and feel while respecting the log home architecture.
Ispirazione per una stanza da bagno padronale classica di medie dimensioni con ante con riquadro incassato, ante grigie, vasca freestanding, doccia a filo pavimento, bidè, piastrelle marroni, piastrelle effetto legno, pareti grigie, pavimento in gres porcellanato, lavabo sottopiano, top in quarzo composito, pavimento grigio, porta doccia a battente, top bianco, toilette, due lavabi e mobile bagno incassato
Ispirazione per una stanza da bagno padronale classica di medie dimensioni con ante con riquadro incassato, ante grigie, vasca freestanding, doccia a filo pavimento, bidè, piastrelle marroni, piastrelle effetto legno, pareti grigie, pavimento in gres porcellanato, lavabo sottopiano, top in quarzo composito, pavimento grigio, porta doccia a battente, top bianco, toilette, due lavabi e mobile bagno incassato

Foto di una grande stanza da bagno padronale chic con pareti marroni, parquet chiaro, pavimento marrone, ante in legno chiaro, vasca freestanding, doccia alcova, piastrelle grigie, lavabo da incasso, porta doccia a battente, toilette e mobile bagno incassato

Immagine di una stanza da bagno padronale chic di medie dimensioni con ante in stile shaker, ante bianche, vasca freestanding, doccia alcova, WC monopezzo, piastrelle grigie, piastrelle in gres porcellanato, pareti verdi, pavimento in gres porcellanato, lavabo sottopiano, top in granito, pavimento grigio, porta doccia a battente, top grigio, toilette, due lavabi e mobile bagno incassato

Charming and timeless, 5 bedroom, 3 bath, freshly-painted brick Dutch Colonial nestled in the quiet neighborhood of Sauer’s Gardens (in the Mary Munford Elementary School district)! We have fully-renovated and expanded this home to include the stylish and must-have modern upgrades, but have also worked to preserve the character of a historic 1920’s home. As you walk in to the welcoming foyer, a lovely living/sitting room with original fireplace is on your right and private dining room on your left. Go through the French doors of the sitting room and you’ll enter the heart of the home – the kitchen and family room. Featuring quartz countertops, two-toned cabinetry and large, 8’ x 5’ island with sink, the completely-renovated kitchen also sports stainless-steel Frigidaire appliances, soft close doors/drawers and recessed lighting. The bright, open family room has a fireplace and wall of windows that overlooks the spacious, fenced back yard with shed. Enjoy the flexibility of the first-floor bedroom/private study/office and adjoining full bath. Upstairs, the owner’s suite features a vaulted ceiling, 2 closets and dual vanity, water closet and large, frameless shower in the bath. Three additional bedrooms (2 with walk-in closets), full bath and laundry room round out the second floor. The unfinished basement, with access from the kitchen/family room, offers plenty of storage.
Bagni con toilette - Foto e idee per arredare
8

