Bagni con pavimento con piastrelle a mosaico e toilette - Foto e idee per arredare
Filtra anche per:
Budget
Ordina per:Popolari oggi
1 - 20 di 337 foto
1 di 3

Custom vanity in a farmhouse primary bathroom. Features custom Plain & Fancy inset cabinetry. This bathroom features shiplap and a custom stone wall.
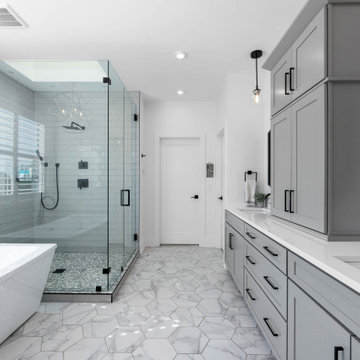
Master bathroom of The Durham Modern Farmhouse. View THD-1053: https://www.thehousedesigners.com/plan/1053/

Stunning master bath with custom tile floor and stone shower, countertops, and trim.
Custom white back-lit built-ins with glass fronts, mirror-mounted polished nickel sconces, and polished nickel pendant light. Polished nickel hardware and finishes. Separate water closet with frosted glass door. Deep soaking tub with Lefroy Brooks free-standing tub mixer. Spacious marble curbless shower with glass door, rain shower, hand shower, and steam shower.

Ispirazione per una stanza da bagno padronale minimal di medie dimensioni con ante lisce, ante nere, vasca freestanding, piastrelle grigie, top in cemento, top nero, due lavabi, mobile bagno freestanding, zona vasca/doccia separata, piastrelle in gres porcellanato, pavimento con piastrelle a mosaico, pavimento bianco e toilette

Navy Tile and Walnut Vanity
Immagine di una grande stanza da bagno padronale tradizionale con ante con bugna sagomata, ante verdi, doccia alcova, bidè, piastrelle bianche, piastrelle di vetro, pareti bianche, pavimento con piastrelle a mosaico, lavabo sottopiano, top in marmo, pavimento blu, porta doccia a battente, top bianco, toilette, due lavabi, mobile bagno sospeso e soffitto a volta
Immagine di una grande stanza da bagno padronale tradizionale con ante con bugna sagomata, ante verdi, doccia alcova, bidè, piastrelle bianche, piastrelle di vetro, pareti bianche, pavimento con piastrelle a mosaico, lavabo sottopiano, top in marmo, pavimento blu, porta doccia a battente, top bianco, toilette, due lavabi, mobile bagno sospeso e soffitto a volta

Complete Gut and Renovation Powder Room in this Miami Penthouse
Custom Built in Marble Wall Mounted Counter Sink
Immagine di una stanza da bagno per bambini stile marino di medie dimensioni con ante lisce, ante marroni, vasca da incasso, WC a due pezzi, piastrelle bianche, piastrelle di marmo, pareti grigie, pavimento con piastrelle a mosaico, lavabo da incasso, top in marmo, pavimento bianco, top bianco, toilette, un lavabo, mobile bagno freestanding, soffitto in carta da parati, carta da parati e doccia aperta
Immagine di una stanza da bagno per bambini stile marino di medie dimensioni con ante lisce, ante marroni, vasca da incasso, WC a due pezzi, piastrelle bianche, piastrelle di marmo, pareti grigie, pavimento con piastrelle a mosaico, lavabo da incasso, top in marmo, pavimento bianco, top bianco, toilette, un lavabo, mobile bagno freestanding, soffitto in carta da parati, carta da parati e doccia aperta

Idee per una grande stanza da bagno padronale tradizionale con ante con riquadro incassato, ante in legno chiaro, vasca freestanding, doccia alcova, WC a due pezzi, piastrelle bianche, piastrelle in gres porcellanato, pareti bianche, pavimento con piastrelle a mosaico, lavabo sottopiano, top in marmo, pavimento bianco, porta doccia a battente, top multicolore, toilette, due lavabi e mobile bagno incassato

A project along the famous Waverly Place street in historical Greenwich Village overlooking Washington Square Park; this townhouse is 8,500 sq. ft. an experimental project and fully restored space. The client requested to take them out of their comfort zone, aiming to challenge themselves in this new space. The goal was to create a space that enhances the historic structure and make it transitional. The rooms contained vintage pieces and were juxtaposed using textural elements like throws and rugs. Design made to last throughout the ages, an ode to a landmark.

Ispirazione per una stanza da bagno padronale stile marinaro di medie dimensioni con ante grigie, vasca freestanding, doccia a filo pavimento, piastrelle bianche, pareti blu, pavimento con piastrelle a mosaico, lavabo da incasso, top in marmo, pavimento nero, porta doccia a battente, top multicolore, toilette, due lavabi e mobile bagno freestanding

Transformed refurbished dresser turned bathroom vanity. Twin sinks, black hardware, gold/black sconces and multi toned green tile are the backdrop for this signature piece.

This stunning Aspen Woods showhome is designed on a grand scale with modern, clean lines intended to make a statement. Throughout the home you will find warm leather accents, an abundance of rich textures and eye-catching sculptural elements. The home features intricate details such as mountain inspired paneling in the dining room and master ensuite doors, custom iron oval spindles on the staircase, and patterned tiles in both the master ensuite and main floor powder room. The expansive white kitchen is bright and inviting with contrasting black elements and warm oak floors for a contemporary feel. An adjoining great room is anchored by a Scandinavian-inspired two-storey fireplace finished to evoke the look and feel of plaster. Each of the five bedrooms has a unique look ranging from a calm and serene master suite, to a soft and whimsical girls room and even a gaming inspired boys bedroom. This home is a spacious retreat perfect for the entire family!

© Lassiter Photography | ReVisionChalrotte.com
Esempio di una stanza da bagno padronale country di medie dimensioni con ante in stile shaker, ante bianche, doccia doppia, WC a due pezzi, piastrelle bianche, piastrelle diamantate, pareti bianche, pavimento con piastrelle a mosaico, lavabo sottopiano, top in quarzo composito, pavimento multicolore, porta doccia a battente, top bianco, toilette, due lavabi, mobile bagno freestanding e pareti in perlinato
Esempio di una stanza da bagno padronale country di medie dimensioni con ante in stile shaker, ante bianche, doccia doppia, WC a due pezzi, piastrelle bianche, piastrelle diamantate, pareti bianche, pavimento con piastrelle a mosaico, lavabo sottopiano, top in quarzo composito, pavimento multicolore, porta doccia a battente, top bianco, toilette, due lavabi, mobile bagno freestanding e pareti in perlinato

Download our free ebook, Creating the Ideal Kitchen. DOWNLOAD NOW
Bathrooms come in all shapes and sizes and each project has its unique challenges. This master bath remodel was no different. The room had been remodeled about 20 years ago as part of a large addition and consists of three separate zones – 1) tub zone, 2) vanity/storage zone and 3) shower and water closet zone. The room layout and zones had to remain the same, but the goal was to make each area more functional. In addition, having comfortable access to the tub and seating in the tub area was also high on the list, as the tub serves as an important part of the daily routine for the homeowners and their special needs son.
We started out in the tub room and determined that an undermount tub and flush deck would be much more functional and comfortable for entering and exiting the tub than the existing drop in tub with its protruding lip. A redundant radiator was eliminated from this room allowing room for a large comfortable chair that can be used as part of the daily bathing routine.
In the vanity and storage zone, the existing vanities size neither optimized the space nor provided much real storage. A few tweaks netted a much better storage solution that now includes cabinets, drawers, pull outs and a large custom built-in hutch that houses towels and other bathroom necessities. A framed custom mirror opens the space and bounces light around the room from the large existing bank of windows.
We transformed the shower and water closet room into a large walk in shower with a trench drain, making for both ease of access and a seamless look. Next, we added a niche for shampoo storage to the back wall, and updated shower fixtures to give the space new life.
The star of the bathroom is the custom marble mosaic floor tile. All the other materials take a simpler approach giving permission to the beautiful circular pattern of the mosaic to shine. White shaker cabinetry is topped with elegant Calacatta marble countertops, which also lines the shower walls. Polished nickel fixtures and sophisticated crystal lighting are simple yet sophisticated, allowing the beauty of the materials shines through.
Designed by: Susan Klimala, CKD, CBD
For more information on kitchen and bath design ideas go to: www.kitchenstudio-ge.com

The detailed plans for this bathroom can be purchased here: https://www.changeyourbathroom.com/shop/sensational-spa-bathroom-plans/
Contemporary bathroom with mosaic marble on the floors, porcelain on the walls, no pulls on the vanity, mirrors with built in lighting, black counter top, complete rearranging of this floor plan.
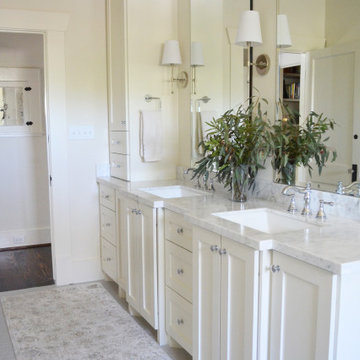
In planning the design we used many existing home features in different ways throughout the home. Shiplap, while currently trendy, was a part of the original home so we saved portions of it to reuse in the new section to marry the old and new. We also reused several phone nooks in various areas, such as near the master bathtub. One of the priorities in planning the design was also to provide family friendly spaces for the young growing family. While neutrals were used throughout we used texture and blues to create flow from the front of the home all the way to the back.
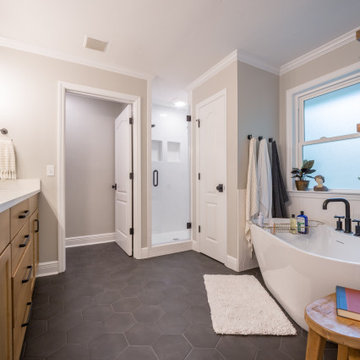
Custom bathroom remodel with a freestanding tub, rainfall showerhead, custom vanity lighting, and tile flooring.
Ispirazione per una stanza da bagno padronale tradizionale di medie dimensioni con ante con riquadro incassato, ante in legno scuro, vasca freestanding, doccia alcova, piastrelle bianche, piastrelle in ceramica, pareti beige, pavimento con piastrelle a mosaico, lavabo integrato, top in granito, pavimento nero, porta doccia a battente, top bianco, toilette, due lavabi e mobile bagno incassato
Ispirazione per una stanza da bagno padronale tradizionale di medie dimensioni con ante con riquadro incassato, ante in legno scuro, vasca freestanding, doccia alcova, piastrelle bianche, piastrelle in ceramica, pareti beige, pavimento con piastrelle a mosaico, lavabo integrato, top in granito, pavimento nero, porta doccia a battente, top bianco, toilette, due lavabi e mobile bagno incassato
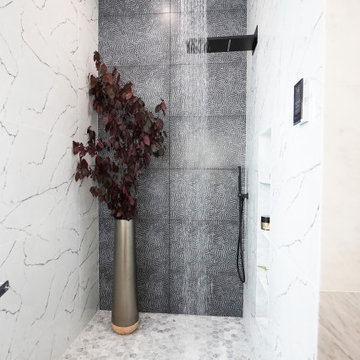
The detailed plans for this bathroom can be purchased here: https://www.changeyourbathroom.com/shop/sensational-spa-bathroom-plans/
Contemporary bathroom with mosaic marble on the floors, porcelain on the walls, no pulls on the vanity, mirrors with built in lighting, black counter top, complete rearranging of this floor plan.
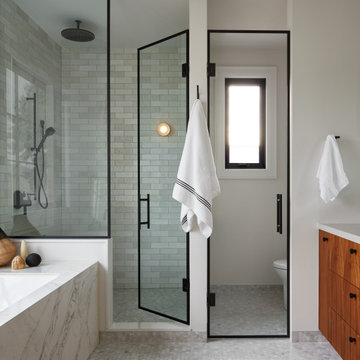
Ispirazione per una stanza da bagno design con ante lisce, ante in legno scuro, vasca sottopiano, doccia alcova, piastrelle bianche, piastrelle diamantate, pareti bianche, pavimento con piastrelle a mosaico, pavimento multicolore, porta doccia a battente, top bianco, toilette e mobile bagno incassato

ванна
Immagine di una piccola stanza da bagno con doccia classica con ante lisce, ante beige, zona vasca/doccia separata, WC sospeso, piastrelle multicolore, piastrelle in ceramica, pareti verdi, pavimento con piastrelle a mosaico, lavabo sospeso, top in quarzite, pavimento marrone, porta doccia a battente, top bianco, toilette, un lavabo, mobile bagno sospeso e soffitto ribassato
Immagine di una piccola stanza da bagno con doccia classica con ante lisce, ante beige, zona vasca/doccia separata, WC sospeso, piastrelle multicolore, piastrelle in ceramica, pareti verdi, pavimento con piastrelle a mosaico, lavabo sospeso, top in quarzite, pavimento marrone, porta doccia a battente, top bianco, toilette, un lavabo, mobile bagno sospeso e soffitto ribassato
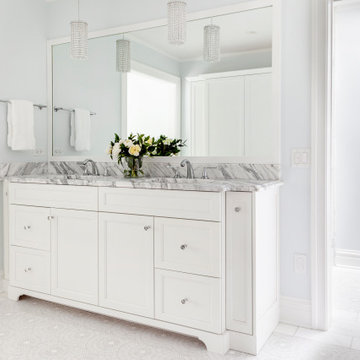
Download our free ebook, Creating the Ideal Kitchen. DOWNLOAD NOW
Bathrooms come in all shapes and sizes and each project has its unique challenges. This master bath remodel was no different. The room had been remodeled about 20 years ago as part of a large addition and consists of three separate zones – 1) tub zone, 2) vanity/storage zone and 3) shower and water closet zone. The room layout and zones had to remain the same, but the goal was to make each area more functional. In addition, having comfortable access to the tub and seating in the tub area was also high on the list, as the tub serves as an important part of the daily routine for the homeowners and their special needs son.
We started out in the tub room and determined that an undermount tub and flush deck would be much more functional and comfortable for entering and exiting the tub than the existing drop in tub with its protruding lip. A redundant radiator was eliminated from this room allowing room for a large comfortable chair that can be used as part of the daily bathing routine.
In the vanity and storage zone, the existing vanities size neither optimized the space nor provided much real storage. A few tweaks netted a much better storage solution that now includes cabinets, drawers, pull outs and a large custom built-in hutch that houses towels and other bathroom necessities. A framed custom mirror opens the space and bounces light around the room from the large existing bank of windows.
We transformed the shower and water closet room into a large walk in shower with a trench drain, making for both ease of access and a seamless look. Next, we added a niche for shampoo storage to the back wall, and updated shower fixtures to give the space new life.
The star of the bathroom is the custom marble mosaic floor tile. All the other materials take a simpler approach giving permission to the beautiful circular pattern of the mosaic to shine. White shaker cabinetry is topped with elegant Calacatta marble countertops, which also lines the shower walls. Polished nickel fixtures and sophisticated crystal lighting are simple yet sophisticated, allowing the beauty of the materials shines through.
Designed by: Susan Klimala, CKD, CBD
For more information on kitchen and bath design ideas go to: www.kitchenstudio-ge.com
Bagni con pavimento con piastrelle a mosaico e toilette - Foto e idee per arredare
1

