Bagni con pavimento con piastrelle a mosaico e toilette - Foto e idee per arredare
Filtra anche per:
Budget
Ordina per:Popolari oggi
101 - 120 di 337 foto
1 di 3
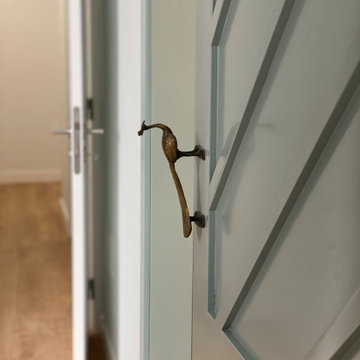
Foto di una stanza da bagno contemporanea di medie dimensioni con ante lisce, ante in legno bruno, doccia a filo pavimento, WC sospeso, piastrelle bianche, piastrelle in gres porcellanato, pareti bianche, pavimento con piastrelle a mosaico, lavabo a bacinella, top in legno, pavimento multicolore, porta doccia scorrevole, top marrone, toilette, un lavabo e mobile bagno sospeso
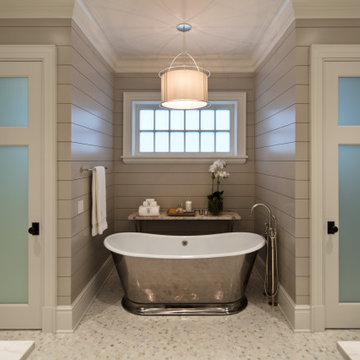
The freestanding tub is the focal point between the shower and watercloset areas. Frosted glass doors add privacy to the shower and watercloset rooms.
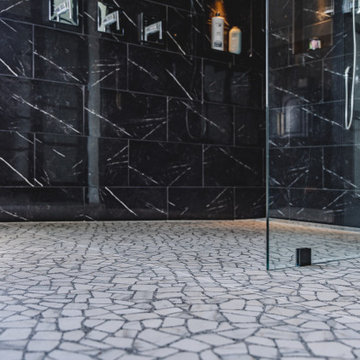
Esempio di una stanza da bagno padronale di medie dimensioni con ante in stile shaker, ante bianche, doccia aperta, WC monopezzo, piastrelle nere, piastrelle in pietra, pareti nere, pavimento con piastrelle a mosaico, lavabo integrato, pavimento bianco, doccia aperta, top bianco, toilette, due lavabi e mobile bagno freestanding
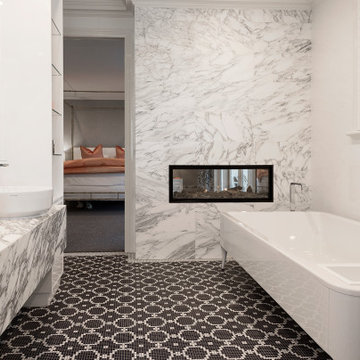
Esempio di una grande stanza da bagno padronale minimal con ante lisce, ante grigie, vasca freestanding, pareti bianche, pavimento con piastrelle a mosaico, lavabo a bacinella, pavimento multicolore, top multicolore, due lavabi, doccia doppia, piastrelle multicolore, piastrelle di marmo, top in marmo, doccia aperta, toilette e mobile bagno sospeso
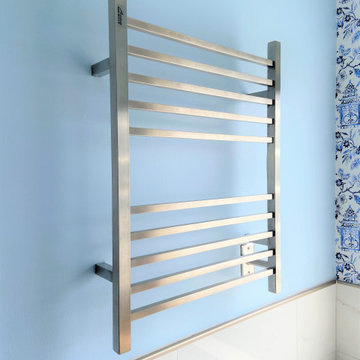
Designs by Ebony: The Day Spa
Esempio di una stanza da bagno padronale stile marino di medie dimensioni con ante in stile shaker, ante marroni, vasca freestanding, doccia alcova, bidè, piastrelle bianche, piastrelle in gres porcellanato, pareti blu, pavimento con piastrelle a mosaico, lavabo sottopiano, top in quarzo composito, pavimento bianco, porta doccia a battente, top bianco, toilette, un lavabo, mobile bagno incassato e carta da parati
Esempio di una stanza da bagno padronale stile marino di medie dimensioni con ante in stile shaker, ante marroni, vasca freestanding, doccia alcova, bidè, piastrelle bianche, piastrelle in gres porcellanato, pareti blu, pavimento con piastrelle a mosaico, lavabo sottopiano, top in quarzo composito, pavimento bianco, porta doccia a battente, top bianco, toilette, un lavabo, mobile bagno incassato e carta da parati
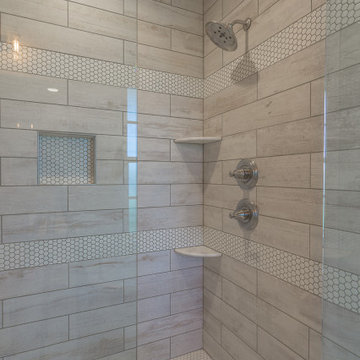
vintage clawfoot tub with white hex floor tile, a private toilet room, and a large tile shower with glass enclosure
Idee per una stanza da bagno padronale country di medie dimensioni con ante a filo, ante bianche, vasca con piedi a zampa di leone, doccia aperta, WC a due pezzi, piastrelle bianche, piastrelle effetto legno, pareti blu, pavimento con piastrelle a mosaico, lavabo sottopiano, top in quarzo composito, pavimento bianco, porta doccia a battente, top bianco, toilette, due lavabi e mobile bagno incassato
Idee per una stanza da bagno padronale country di medie dimensioni con ante a filo, ante bianche, vasca con piedi a zampa di leone, doccia aperta, WC a due pezzi, piastrelle bianche, piastrelle effetto legno, pareti blu, pavimento con piastrelle a mosaico, lavabo sottopiano, top in quarzo composito, pavimento bianco, porta doccia a battente, top bianco, toilette, due lavabi e mobile bagno incassato
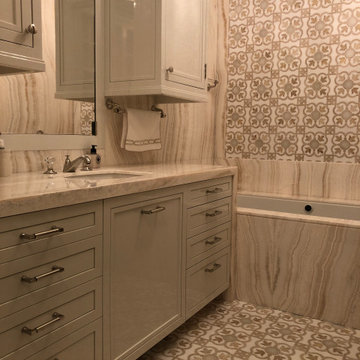
Ivory onyx slab bathroom with custom matching mosaic floor and feature wall.
Immagine di una stanza da bagno padronale tradizionale di medie dimensioni con ante con riquadro incassato, ante beige, vasca sottopiano, doccia alcova, WC monopezzo, piastrelle beige, lastra di pietra, pareti beige, pavimento con piastrelle a mosaico, lavabo sottopiano, top in onice, pavimento beige, porta doccia a battente, top beige, toilette, un lavabo e mobile bagno incassato
Immagine di una stanza da bagno padronale tradizionale di medie dimensioni con ante con riquadro incassato, ante beige, vasca sottopiano, doccia alcova, WC monopezzo, piastrelle beige, lastra di pietra, pareti beige, pavimento con piastrelle a mosaico, lavabo sottopiano, top in onice, pavimento beige, porta doccia a battente, top beige, toilette, un lavabo e mobile bagno incassato
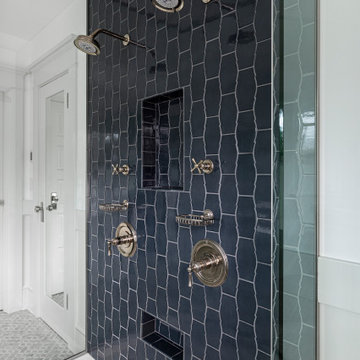
The spacious shower's glass surround shows off handsome, deep blue tile and polished nickel fixtures.
Immagine di una stanza da bagno con doccia doppia, WC a due pezzi, piastrelle blu, piastrelle in ceramica, pareti blu, pavimento con piastrelle a mosaico, lavabo a consolle, pavimento grigio, porta doccia a battente, toilette e due lavabi
Immagine di una stanza da bagno con doccia doppia, WC a due pezzi, piastrelle blu, piastrelle in ceramica, pareti blu, pavimento con piastrelle a mosaico, lavabo a consolle, pavimento grigio, porta doccia a battente, toilette e due lavabi
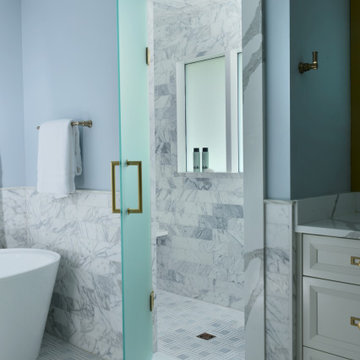
Immagine di una grande stanza da bagno padronale tradizionale con ante lisce, ante bianche, vasca freestanding, doccia ad angolo, WC monopezzo, pistrelle in bianco e nero, piastrelle di marmo, pareti blu, pavimento con piastrelle a mosaico, lavabo sottopiano, top in quarzo composito, pavimento blu, porta doccia a battente, top giallo, toilette, due lavabi, mobile bagno incassato e boiserie
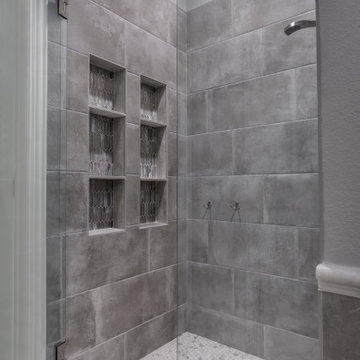
12”x24” Daltile was used on the shower walls, with decorative mosaic tiles inside the shampoo niches. The same tile flooring as the rest of the bathroom was installed in the shower floor to provide consistency in the design.
Final photos by www.impressia.net
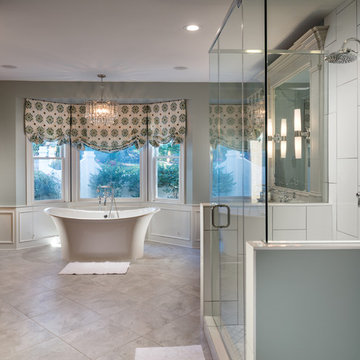
This beautiful master bath remodel features a large white porcelain glass surround shower with Arabesque Mosaic tiles, custom cabinets painted in Sherwin Williams-Agreeable Grey, and a luxurious soaking tub. Modern, sliding barn doors open to an exquisite spa bath. This bathroom is the perfect combination of style and functionality for this Roswell family.
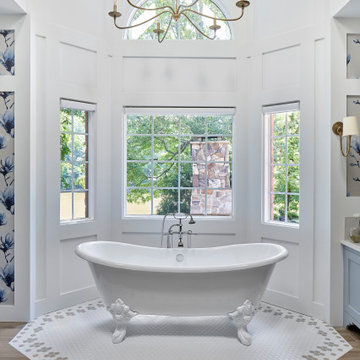
© Lassiter Photography | ReVisionCharlotte.com
Esempio di una grande stanza da bagno padronale chic con ante a filo, ante blu, vasca con piedi a zampa di leone, doccia a filo pavimento, piastrelle bianche, lastra di pietra, pareti multicolore, pavimento con piastrelle a mosaico, lavabo sottopiano, top in quarzo composito, pavimento multicolore, porta doccia a battente, top bianco, toilette, due lavabi, mobile bagno incassato, soffitto a volta e pannellatura
Esempio di una grande stanza da bagno padronale chic con ante a filo, ante blu, vasca con piedi a zampa di leone, doccia a filo pavimento, piastrelle bianche, lastra di pietra, pareti multicolore, pavimento con piastrelle a mosaico, lavabo sottopiano, top in quarzo composito, pavimento multicolore, porta doccia a battente, top bianco, toilette, due lavabi, mobile bagno incassato, soffitto a volta e pannellatura
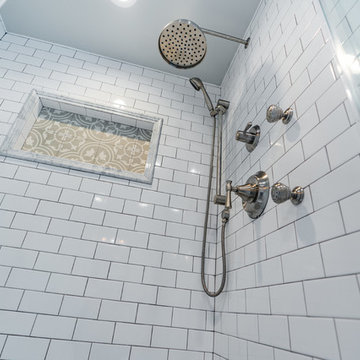
Handheld Shower Head Closeup in Master Bathroom.
Full Bathroom Remodeling. The major of the material is from Interceramic. We replaced the drop-in bathtub with a freestanding tub and alcove-hinged door shower style. We Used white ceramic tile around the entire bathroom. We replaced plumbing and fixtures as well. We used a custom-made shower with a custom-made bench seat and a custom-made shower niche. The two white vanities were built in with shaker-style doors and lighting mirrors and a single under-mount sink with quartz counter material. The toilet room was two pieces. The flooring was grey and white combination color from decoration ceramic material tile and the wall was painted with grey and white drop in the ceiling to match the colors. The result was a beautiful design that focused on neutral colors.
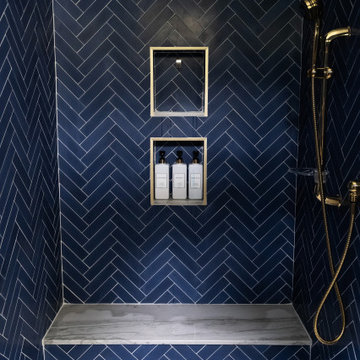
Foto di una grande stanza da bagno padronale country con ante con riquadro incassato, ante in legno chiaro, vasca freestanding, doccia alcova, piastrelle bianche, pareti bianche, pavimento con piastrelle a mosaico, lavabo sottopiano, pavimento bianco, porta doccia a battente, top beige, toilette, due lavabi e mobile bagno incassato
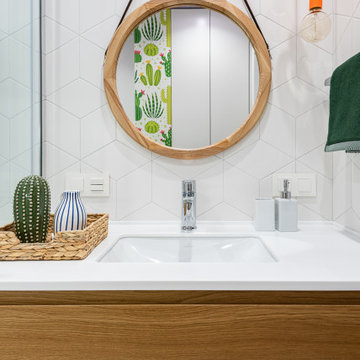
Esempio di una piccola stanza da bagno per bambini contemporanea con ante con riquadro incassato, ante in legno scuro, WC sospeso, piastrelle bianche, piastrelle a mosaico, pareti bianche, pavimento con piastrelle a mosaico, lavabo sottopiano, top in superficie solida, pavimento multicolore, porta doccia scorrevole, top bianco, toilette, un lavabo e mobile bagno incassato
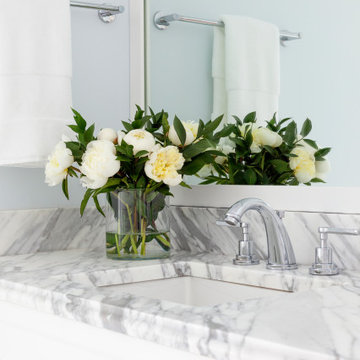
Download our free ebook, Creating the Ideal Kitchen. DOWNLOAD NOW
Bathrooms come in all shapes and sizes and each project has its unique challenges. This master bath remodel was no different. The room had been remodeled about 20 years ago as part of a large addition and consists of three separate zones – 1) tub zone, 2) vanity/storage zone and 3) shower and water closet zone. The room layout and zones had to remain the same, but the goal was to make each area more functional. In addition, having comfortable access to the tub and seating in the tub area was also high on the list, as the tub serves as an important part of the daily routine for the homeowners and their special needs son.
We started out in the tub room and determined that an undermount tub and flush deck would be much more functional and comfortable for entering and exiting the tub than the existing drop in tub with its protruding lip. A redundant radiator was eliminated from this room allowing room for a large comfortable chair that can be used as part of the daily bathing routine.
In the vanity and storage zone, the existing vanities size neither optimized the space nor provided much real storage. A few tweaks netted a much better storage solution that now includes cabinets, drawers, pull outs and a large custom built-in hutch that houses towels and other bathroom necessities. A framed custom mirror opens the space and bounces light around the room from the large existing bank of windows.
We transformed the shower and water closet room into a large walk in shower with a trench drain, making for both ease of access and a seamless look. Next, we added a niche for shampoo storage to the back wall, and updated shower fixtures to give the space new life.
The star of the bathroom is the custom marble mosaic floor tile. All the other materials take a simpler approach giving permission to the beautiful circular pattern of the mosaic to shine. White shaker cabinetry is topped with elegant Calacatta marble countertops, which also lines the shower walls. Polished nickel fixtures and sophisticated crystal lighting are simple yet sophisticated, allowing the beauty of the materials shines through.
Designed by: Susan Klimala, CKD, CBD
For more information on kitchen and bath design ideas go to: www.kitchenstudio-ge.com
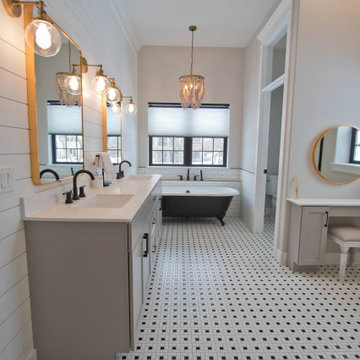
Idee per una grande stanza da bagno padronale tradizionale con ante in stile shaker, ante grigie, vasca con piedi a zampa di leone, pareti beige, pavimento con piastrelle a mosaico, pavimento bianco, top bianco, toilette, due lavabi, mobile bagno incassato, pareti in perlinato e top in quarzo composito
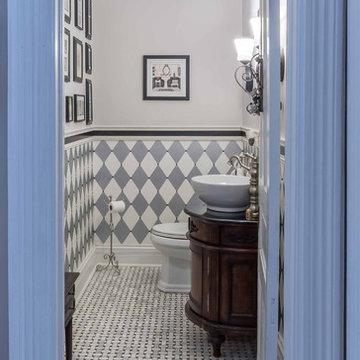
2-story addition to this historic 1894 Princess Anne Victorian. Family room, new full bath, relocated half bath, expanded kitchen and dining room, with Laundry, Master closet and bathroom above. Wrap-around porch with gazebo.
Photos by 12/12 Architects and Robert McKendrick Photography.
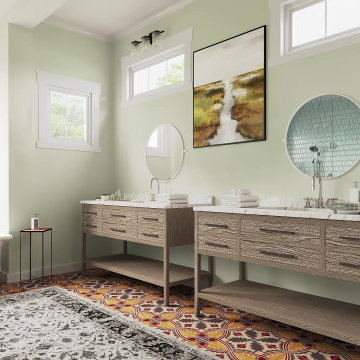
We used the same granite counter material and color that is used in the kitchen. Here you can see that we added transman window above each of the vanities. The clients mentioned that they like a lot of natural light.
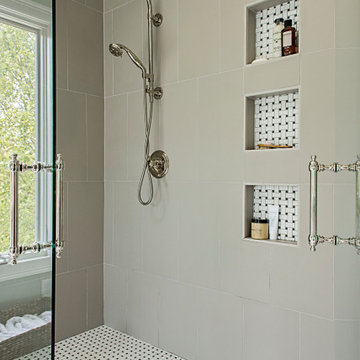
Immagine di una grande stanza da bagno padronale con ante a filo, ante bianche, vasca freestanding, zona vasca/doccia separata, WC monopezzo, piastrelle beige, piastrelle in gres porcellanato, pareti blu, pavimento con piastrelle a mosaico, lavabo sottopiano, top in quarzo composito, pavimento bianco, porta doccia a battente, top bianco, toilette, due lavabi e mobile bagno incassato
Bagni con pavimento con piastrelle a mosaico e toilette - Foto e idee per arredare
6

