Bagni con soffitto in carta da parati - Foto e idee per arredare
Filtra anche per:
Budget
Ordina per:Popolari oggi
61 - 80 di 2.422 foto
1 di 3

My client wanted to update her old builder grade basic powder room/bath. It was the only bath on the main floor, so it was important that we made this space memorable. The white custom vanity was created, with matching nine piece draw fronts, and beautiful classy polish nickel hardware, for a timeless look. We wanted this piece to look like a piece of furniture, and we topped it with a beautiful white marble top, that had subtle colors ranging from grays to warm golds. On the floor we went with a dolomite marble tile, that is like a geometric daisy. We also used the same dolomite marble behind the vanity wall. This time I decided to a herringbone pattern, as it was just the right amount of elegance needed, to leave that lasting impression. The same herringbone tile, was also repeated in the shower area, this time as a waterfall feature, along with a larger dolomite tile. The shower niche, was kept clean and simple, but we did use the same marble from the vanity top, for the niche shelves. The beautiful wall sconces, in polish nickel and acrylic, elevated the space, and was not your typical vanity light. All in all, I played with varying tones of white, that kept this space elegant.
Project completed by Reka Jemmott, Jemm Interiors desgn firm, which serves Sandy Springs, Alpharetta, Johns Creek, Buckhead, Cumming, Roswell, Brookhaven and Atlanta areas.
For more about Jemm Interiors, see here: https://jemminteriors.com/
https://www.houzz.com/hznb/projects/powder-room-pj-vj~6753789
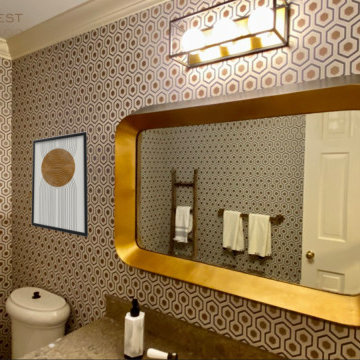
This guest bathroom has a lovely vestibule, which I wanted to make comfortable for the client's guests to use as a space for freshening up, even if the water closet is occupied. We compromised on the client's tastes in this space, using the husband's prefered wallpaper in the vestibule and the wife's favorite in the water closet. The vestibule walls are covered in Cowtan & Tout paper-- a lovely cork with a ginko leaf pattern in a sophisticated metallic. A gold metallic tea paper was applied to the ceiling, to keep the space feeling elegant. A quirky ruffled taupe light fixture reflects gold glam. A woven raffia rug and black metal console carry us back to the farmhouse aesthetic, while the hexagon mirror is a premonition for the David Hick's mid century modern paper in the water closet beyond. Here, the mirror and lighting were updated, as well as the towel hardware, to blend the mid-century with the farmhouse style.

This 1990s brick home had decent square footage and a massive front yard, but no way to enjoy it. Each room needed an update, so the entire house was renovated and remodeled, and an addition was put on over the existing garage to create a symmetrical front. The old brown brick was painted a distressed white.
The 500sf 2nd floor addition includes 2 new bedrooms for their teen children, and the 12'x30' front porch lanai with standing seam metal roof is a nod to the homeowners' love for the Islands. Each room is beautifully appointed with large windows, wood floors, white walls, white bead board ceilings, glass doors and knobs, and interior wood details reminiscent of Hawaiian plantation architecture.
The kitchen was remodeled to increase width and flow, and a new laundry / mudroom was added in the back of the existing garage. The master bath was completely remodeled. Every room is filled with books, and shelves, many made by the homeowner.
Project photography by Kmiecik Imagery.
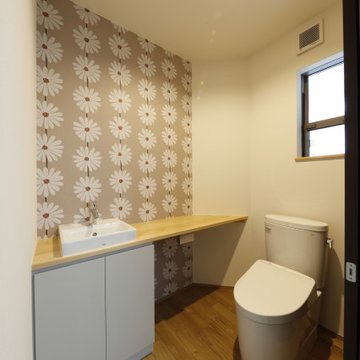
造作手洗い収納のあるトイレ
Ispirazione per un piccolo bagno di servizio minimal con ante a filo, ante grigie, WC a due pezzi, pareti bianche, pavimento in legno verniciato, lavabo a bacinella, top in legno, pavimento marrone, top beige, mobile bagno incassato, soffitto in carta da parati e carta da parati
Ispirazione per un piccolo bagno di servizio minimal con ante a filo, ante grigie, WC a due pezzi, pareti bianche, pavimento in legno verniciato, lavabo a bacinella, top in legno, pavimento marrone, top beige, mobile bagno incassato, soffitto in carta da parati e carta da parati
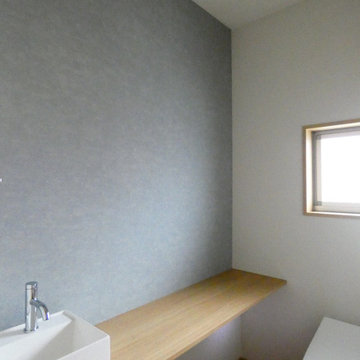
トイレ
Idee per un bagno di servizio con pareti bianche, lavabo a bacinella, soffitto in carta da parati e carta da parati
Idee per un bagno di servizio con pareti bianche, lavabo a bacinella, soffitto in carta da parati e carta da parati

壁掛けのアイロンがあるか自室兼洗面室です。屋内の乾燥室でもあります
Immagine di una stanza da bagno padronale tradizionale di medie dimensioni con ante grigie, zona vasca/doccia separata, WC monopezzo, piastrelle in gres porcellanato, pareti multicolore, pavimento in legno massello medio, lavabo a bacinella, top in cemento, pavimento marrone, lavanderia, un lavabo, mobile bagno incassato, soffitto in carta da parati e carta da parati
Immagine di una stanza da bagno padronale tradizionale di medie dimensioni con ante grigie, zona vasca/doccia separata, WC monopezzo, piastrelle in gres porcellanato, pareti multicolore, pavimento in legno massello medio, lavabo a bacinella, top in cemento, pavimento marrone, lavanderia, un lavabo, mobile bagno incassato, soffitto in carta da parati e carta da parati
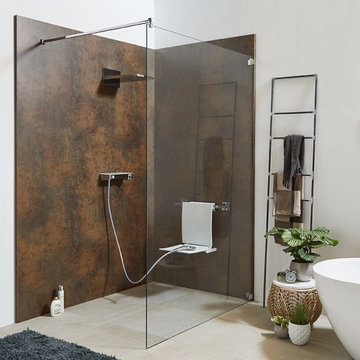
Ispirazione per un'ampia stanza da bagno con doccia industriale con doccia a filo pavimento, piastrelle marroni, pareti bianche, pavimento in marmo, pavimento beige, doccia aperta, soffitto in carta da parati e carta da parati
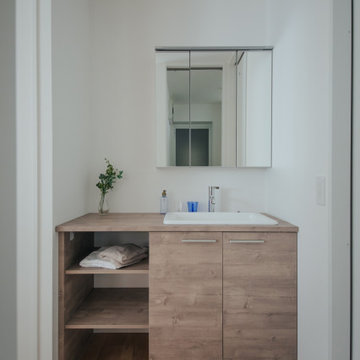
木目のカウンターがナチュラルなインテリアテイストに合う、TOTOの洗面化粧台「ドレーナ」。 十分な収納スペースもあり、常にスッキリとした状態を保てます。
Immagine di un bagno di servizio design con ante in legno scuro, pareti bianche, pavimento in legno massello medio, pavimento beige, top marrone, soffitto in carta da parati e carta da parati
Immagine di un bagno di servizio design con ante in legno scuro, pareti bianche, pavimento in legno massello medio, pavimento beige, top marrone, soffitto in carta da parati e carta da parati
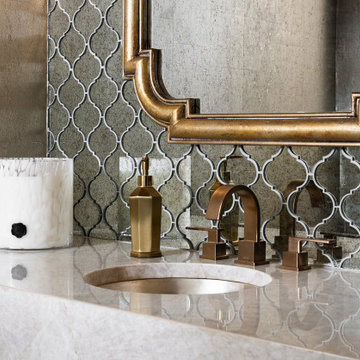
The glamour exudes in this fabulous little powder bath. Gold finishes are the perfect accompaniment to the metallic wallcovering and antique mirror backsplash. No detail was overlooked to get this space to the red carpet in style! I believe a powder bathroom is the perfect opportunity to show you pizzazzy side and give those guests something to talk about.

Idee per un piccolo bagno di servizio tradizionale con ante in stile shaker, ante bianche, lavabo sottopiano, top in quarzo composito, top bianco, mobile bagno incassato, soffitto in carta da parati e boiserie
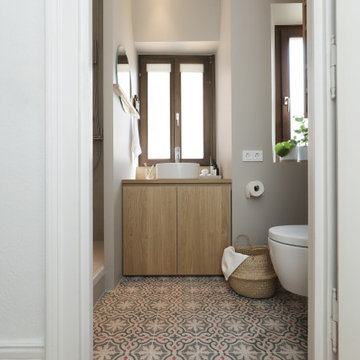
Fotos: Sandra Hauer, Nahdran Photografie
Idee per una piccola stanza da bagno con doccia moderna con ante lisce, ante in legno chiaro, doccia alcova, WC a due pezzi, piastrelle grigie, pareti grigie, pavimento in cementine, lavabo a bacinella, top in legno, pavimento multicolore, doccia aperta, un lavabo, mobile bagno incassato, soffitto in carta da parati e carta da parati
Idee per una piccola stanza da bagno con doccia moderna con ante lisce, ante in legno chiaro, doccia alcova, WC a due pezzi, piastrelle grigie, pareti grigie, pavimento in cementine, lavabo a bacinella, top in legno, pavimento multicolore, doccia aperta, un lavabo, mobile bagno incassato, soffitto in carta da parati e carta da parati
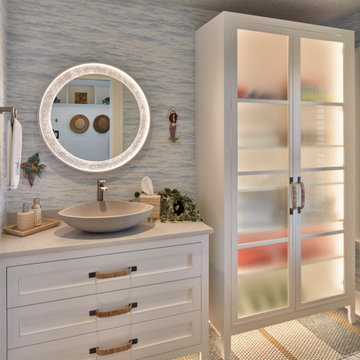
Foto di una stanza da bagno con doccia costiera di medie dimensioni con ante con riquadro incassato, ante bianche, WC monopezzo, pareti blu, pavimento con piastrelle in ceramica, lavabo a bacinella, un lavabo, mobile bagno freestanding, soffitto in carta da parati e carta da parati

An adorable powder room we did in our client's 1930s Colonial home. We used ESTA Home by Brewster Jaguar wallpaper in teal.
Foto di un piccolo bagno di servizio classico con WC monopezzo, pareti blu, pavimento con piastrelle effetto legno, lavabo a colonna, pavimento marrone, mobile bagno freestanding, soffitto in carta da parati e carta da parati
Foto di un piccolo bagno di servizio classico con WC monopezzo, pareti blu, pavimento con piastrelle effetto legno, lavabo a colonna, pavimento marrone, mobile bagno freestanding, soffitto in carta da parati e carta da parati

The family living in this shingled roofed home on the Peninsula loves color and pattern. At the heart of the two-story house, we created a library with high gloss lapis blue walls. The tête-à-tête provides an inviting place for the couple to read while their children play games at the antique card table. As a counterpoint, the open planned family, dining room, and kitchen have white walls. We selected a deep aubergine for the kitchen cabinetry. In the tranquil master suite, we layered celadon and sky blue while the daughters' room features pink, purple, and citrine.

Hall bathroom for daughter. Photography by Kmiecik Photography.
Foto di una stanza da bagno per bambini bohémian di medie dimensioni con lavabo sottopiano, ante con bugna sagomata, ante bianche, top in granito, vasca da incasso, WC a due pezzi, piastrelle nere, piastrelle in ceramica, pareti rosa, pavimento con piastrelle in ceramica, doccia alcova, pavimento multicolore, doccia aperta, top nero, un lavabo, mobile bagno freestanding, soffitto in carta da parati e pannellatura
Foto di una stanza da bagno per bambini bohémian di medie dimensioni con lavabo sottopiano, ante con bugna sagomata, ante bianche, top in granito, vasca da incasso, WC a due pezzi, piastrelle nere, piastrelle in ceramica, pareti rosa, pavimento con piastrelle in ceramica, doccia alcova, pavimento multicolore, doccia aperta, top nero, un lavabo, mobile bagno freestanding, soffitto in carta da parati e pannellatura

Complete powder room remodel
Idee per un piccolo bagno di servizio con ante bianche, WC monopezzo, pareti nere, parquet chiaro, lavabo integrato, mobile bagno freestanding, soffitto in carta da parati e boiserie
Idee per un piccolo bagno di servizio con ante bianche, WC monopezzo, pareti nere, parquet chiaro, lavabo integrato, mobile bagno freestanding, soffitto in carta da parati e boiserie
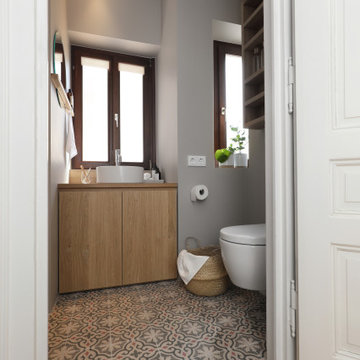
Fotos: Sandra Hauer, Nahdran Photografie
Ispirazione per una piccola stanza da bagno con doccia minimalista con ante lisce, ante in legno chiaro, doccia alcova, WC a due pezzi, piastrelle grigie, pareti grigie, pavimento in cementine, lavabo a bacinella, top in legno, pavimento multicolore, doccia aperta, un lavabo, mobile bagno incassato, soffitto in carta da parati e carta da parati
Ispirazione per una piccola stanza da bagno con doccia minimalista con ante lisce, ante in legno chiaro, doccia alcova, WC a due pezzi, piastrelle grigie, pareti grigie, pavimento in cementine, lavabo a bacinella, top in legno, pavimento multicolore, doccia aperta, un lavabo, mobile bagno incassato, soffitto in carta da parati e carta da parati
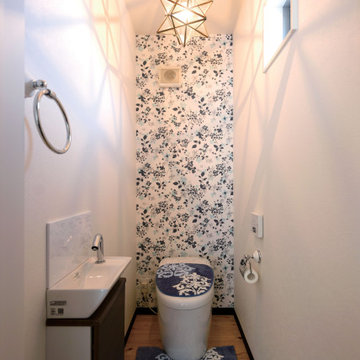
星型の照明がアクセントとなった2Fトイレ
Ispirazione per un bagno di servizio minimalista con WC monopezzo, pareti bianche, parquet chiaro, soffitto in carta da parati e carta da parati
Ispirazione per un bagno di servizio minimalista con WC monopezzo, pareti bianche, parquet chiaro, soffitto in carta da parati e carta da parati
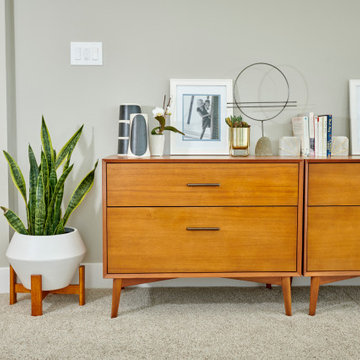
Our client desired to turn her primary suite into a perfect oasis. This space bathroom retreat is small but is layered in details. The starting point for the bathroom was her love for the colored MTI tub. The bath is far from ordinary in this exquisite home; it is a spa sanctuary. An especially stunning feature is the design of the tile throughout this wet room bathtub/shower combo.

Powder room - Elitis vinyl wallpaper with red travertine and grey mosaics. Vessel bowl sink with black wall mounted tapware. Custom lighting. Navy painted ceiling and terrazzo floor.
Bagni con soffitto in carta da parati - Foto e idee per arredare
4

