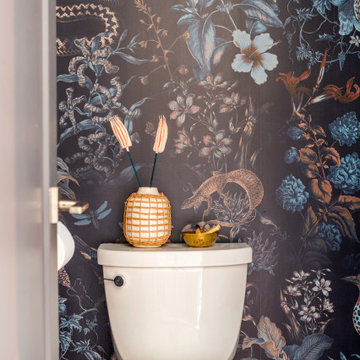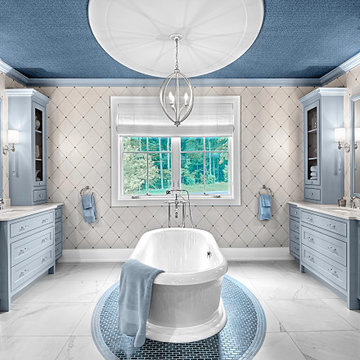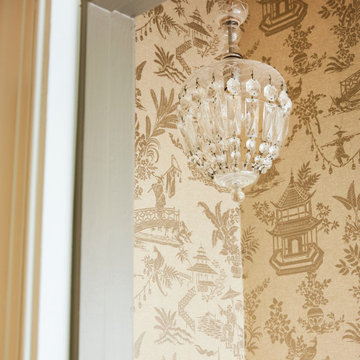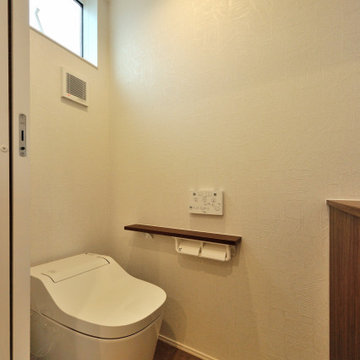Bagni con soffitto in carta da parati - Foto e idee per arredare
Filtra anche per:
Budget
Ordina per:Popolari oggi
21 - 40 di 2.422 foto
1 di 3

Immagine di una piccola e stretta e lunga stanza da bagno padronale contemporanea con WC sospeso, pareti marroni, pavimento in linoleum, lavabo a bacinella, top in legno, pavimento grigio, top grigio, mobile bagno incassato, soffitto in carta da parati e carta da parati

Complete Gut and Renovation Powder Room in this Miami Penthouse
Custom Built in Marble Wall Mounted Counter Sink
Foto di una stanza da bagno con doccia stile marino di medie dimensioni con nessun'anta, ante bianche, WC a due pezzi, piastrelle blu, piastrelle di marmo, pareti blu, pavimento con piastrelle a mosaico, lavabo da incasso, top in marmo, pavimento bianco, top bianco, toilette, un lavabo, mobile bagno incassato, soffitto in carta da parati e carta da parati
Foto di una stanza da bagno con doccia stile marino di medie dimensioni con nessun'anta, ante bianche, WC a due pezzi, piastrelle blu, piastrelle di marmo, pareti blu, pavimento con piastrelle a mosaico, lavabo da incasso, top in marmo, pavimento bianco, top bianco, toilette, un lavabo, mobile bagno incassato, soffitto in carta da parati e carta da parati

This project began with an entire penthouse floor of open raw space which the clients had the opportunity to section off the piece that suited them the best for their needs and desires. As the design firm on the space, LK Design was intricately involved in determining the borders of the space and the way the floor plan would be laid out. Taking advantage of the southwest corner of the floor, we were able to incorporate three large balconies, tremendous views, excellent light and a layout that was open and spacious. There is a large master suite with two large dressing rooms/closets, two additional bedrooms, one and a half additional bathrooms, an office space, hearth room and media room, as well as the large kitchen with oversized island, butler's pantry and large open living room. The clients are not traditional in their taste at all, but going completely modern with simple finishes and furnishings was not their style either. What was produced is a very contemporary space with a lot of visual excitement. Every room has its own distinct aura and yet the whole space flows seamlessly. From the arched cloud structure that floats over the dining room table to the cathedral type ceiling box over the kitchen island to the barrel ceiling in the master bedroom, LK Design created many features that are unique and help define each space. At the same time, the open living space is tied together with stone columns and built-in cabinetry which are repeated throughout that space. Comfort, luxury and beauty were the key factors in selecting furnishings for the clients. The goal was to provide furniture that complimented the space without fighting it.

Ispirazione per un piccolo bagno di servizio classico con ante lisce, WC monopezzo, pareti beige, pavimento in pietra calcarea, pavimento beige, top bianco, mobile bagno sospeso, soffitto a volta, soffitto in carta da parati, carta da parati, ante in legno bruno e lavabo a consolle

Esempio di un piccolo bagno di servizio mediterraneo con WC sospeso, piastrelle bianche, piastrelle in ceramica, pareti blu, pavimento con piastrelle in ceramica, lavabo a consolle, pavimento blu, mobile bagno freestanding, soffitto in carta da parati e carta da parati

The master bath is a true oasis, with white marble on the floor, countertop and backsplash, in period-appropriate subway and basket-weave patterns. Wall and floor-mounted chrome fixtures at the sink, tub and shower provide vintage charm and contemporary function. Chrome accents are also found in the light fixtures, cabinet hardware and accessories. The heated towel bars and make-up area with lit mirror provide added luxury. Access to the master closet is through the wood 5-panel pocket door.

A complete remodel of this beautiful home, featuring stunning navy blue cabinets and elegant gold fixtures that perfectly complement the brightness of the marble countertops. The ceramic tile walls add a unique texture to the design, while the porcelain hexagon flooring adds an element of sophistication that perfectly completes the whole look.

A custom made furniture vanity of white oak feels at home at the beach. This cottage is more formal, so we added brass caps to the legs to elevate it. This is further accomplished by the custom stone bonnet backsplash, copper vessel sink, and wall mounted faucet. With storage lost in this open vanity, the niche bookcase (pictured previously) is of the upmost importance.

These clients needed a first-floor shower for their medically-compromised children, so extended the existing powder room into the adjacent mudroom to gain space for the shower. The 3/4 bath is fully accessible, and easy to clean - with a roll-in shower, wall-mounted toilet, and fully tiled floor, chair-rail and shower. The gray wall paint above the white subway tile is both contemporary and calming. Multiple shower heads and wands in the 3'x6' shower provided ample access for assisting their children in the shower. The white furniture-style vanity can be seen from the kitchen area, and ties in with the design style of the rest of the home. The bath is both beautiful and functional. We were honored and blessed to work on this project for our dear friends.
Please see NoahsHope.com for additional information about this wonderful family.

City Apartment in High Rise Building in middle of Melbourne City.
Immagine di un'ampia stanza da bagno padronale minimalista con ante di vetro, ante bianche, doccia aperta, WC monopezzo, piastrelle beige, piastrelle in ceramica, pareti beige, pavimento in cementine, lavabo sottopiano, top in superficie solida, pavimento beige, doccia aperta, top bianco, toilette, due lavabi, mobile bagno freestanding, soffitto in carta da parati e carta da parati
Immagine di un'ampia stanza da bagno padronale minimalista con ante di vetro, ante bianche, doccia aperta, WC monopezzo, piastrelle beige, piastrelle in ceramica, pareti beige, pavimento in cementine, lavabo sottopiano, top in superficie solida, pavimento beige, doccia aperta, top bianco, toilette, due lavabi, mobile bagno freestanding, soffitto in carta da parati e carta da parati

Upon walking into this powder bathroom, you are met with a delicate patterned wallpaper installed above blue bead board wainscoting. The angled walls and ceiling covered in the same wallpaper making the space feel larger. The reclaimed brick flooring balances out the small print wallpaper. A wall-mounted white porcelain sink is paired with a brushed brass bridge faucet, complete with hot and cold symbols on the handles. To finish the space out we installed an antique mirror with an attached basket that acts as storage in this quaint powder bathroom.

Moody wallpaper and brass accents in a tiny Powder Bath.
Foto di un piccolo bagno di servizio boho chic con ante lisce, ante grigie, mobile bagno sospeso, soffitto in carta da parati e carta da parati
Foto di un piccolo bagno di servizio boho chic con ante lisce, ante grigie, mobile bagno sospeso, soffitto in carta da parati e carta da parati

Ispirazione per una grande stanza da bagno padronale stile americano con ante marroni, vasca ad alcova, doccia alcova, WC monopezzo, piastrelle bianche, piastrelle in ceramica, pareti multicolore, pavimento in marmo, lavabo sottopiano, top in marmo, pavimento grigio, porta doccia a battente, top beige, toilette, due lavabi, mobile bagno freestanding, soffitto in carta da parati, carta da parati e ante con riquadro incassato

Immagine di una piccola e stretta e lunga stanza da bagno moderna con ante lisce, ante marroni, doccia a filo pavimento, WC sospeso, piastrelle di marmo, pavimento in marmo, lavabo a bacinella, top in superficie solida, pavimento beige, top bianco, un lavabo, mobile bagno sospeso, soffitto in carta da parati e carta da parati

Foto di una grande stanza da bagno padronale country con ante con bugna sagomata, ante blu, vasca freestanding, pareti multicolore, pavimento in marmo, lavabo sottopiano, top in quarzite, pavimento bianco, top bianco, due lavabi, mobile bagno incassato, soffitto in carta da parati e carta da parati

Immagine di un piccolo bagno di servizio chic con ante bianche, mobile bagno freestanding, soffitto in carta da parati e carta da parati

Slab vanity with custom brass integrated into the design.
Idee per un bagno di servizio contemporaneo di medie dimensioni con ante nere, pareti nere, parquet chiaro, lavabo a bacinella, top in marmo, pavimento beige, top nero, mobile bagno freestanding, soffitto in carta da parati e carta da parati
Idee per un bagno di servizio contemporaneo di medie dimensioni con ante nere, pareti nere, parquet chiaro, lavabo a bacinella, top in marmo, pavimento beige, top nero, mobile bagno freestanding, soffitto in carta da parati e carta da parati

Esempio di un bagno di servizio scandinavo di medie dimensioni con nessun'anta, ante bianche, piastrelle bianche, pareti bianche, parquet scuro, lavabo integrato, top in superficie solida, pavimento marrone, top bianco, mobile bagno sospeso, soffitto in carta da parati e carta da parati

トイレは余分なものは省いてシンプルに
Ispirazione per un bagno di servizio di medie dimensioni con ante bianche, pareti bianche, pavimento marrone, soffitto in carta da parati e carta da parati
Ispirazione per un bagno di servizio di medie dimensioni con ante bianche, pareti bianche, pavimento marrone, soffitto in carta da parati e carta da parati

Thoughtful details make this small powder room renovation uniquely beautiful. Due to its location partially under a stairway it has several unusual angles. We used those angles to have a vanity custom built to fit. The new vanity allows room for a beautiful textured sink with widespread faucet, space for items on top, plus closed and open storage below the brown, gold and off-white quartz countertop. Unique molding and a burled maple effect finish this custom piece.
Classic toile (a printed design depicting a scene) was inspiration for the large print blue floral wallpaper that is thoughtfully placed for impact when the door is open. Smokey mercury glass inspired the romantic overhead light fixture and hardware style. The room is topped off by the original crown molding, plus trim that we added directly onto the ceiling, with wallpaper inside that creates an inset look.
Bagni con soffitto in carta da parati - Foto e idee per arredare
2

