Bagni con pistrelle in bianco e nero - Foto e idee per arredare
Filtra anche per:
Budget
Ordina per:Popolari oggi
161 - 180 di 1.316 foto
1 di 3
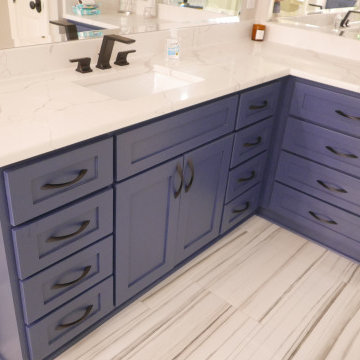
Custom built Maple wood vanity, painted with Sherwin-Williams Pro-Classic in color of Indigo Batik, MSI Calacatta Laza Quartz countertops, Top Knobs Tapered Nouveau III Collection pulls, Delta Pivotal 8" spread faucets in matte black finish, Signature Hardware Myers White vitreous china under-mount sink, Capital Lighting 3 & 4 Light vanity lights, and custom beveled mirrors!
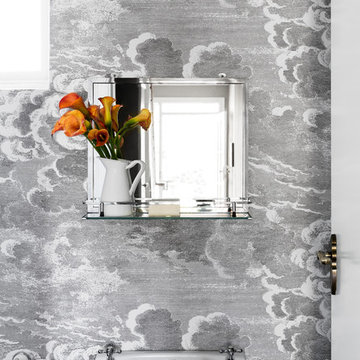
Residential powder room by Camilla Molders Design
Foto di un piccolo bagno di servizio eclettico con pistrelle in bianco e nero e pareti multicolore
Foto di un piccolo bagno di servizio eclettico con pistrelle in bianco e nero e pareti multicolore
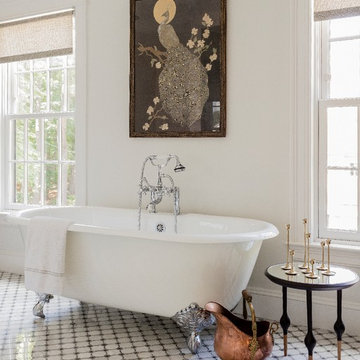
photo: Michael J Lee
Idee per una grande stanza da bagno padronale chic con vasca con piedi a zampa di leone, pareti bianche, ante nere, pistrelle in bianco e nero, piastrelle di marmo e top in quarzo composito
Idee per una grande stanza da bagno padronale chic con vasca con piedi a zampa di leone, pareti bianche, ante nere, pistrelle in bianco e nero, piastrelle di marmo e top in quarzo composito
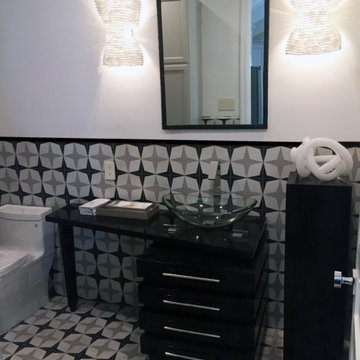
Ispirazione per una piccola stanza da bagno con doccia american style con ante nere, WC monopezzo, pistrelle in bianco e nero, piastrelle in ceramica, pareti bianche, pavimento con piastrelle in ceramica e lavabo a bacinella
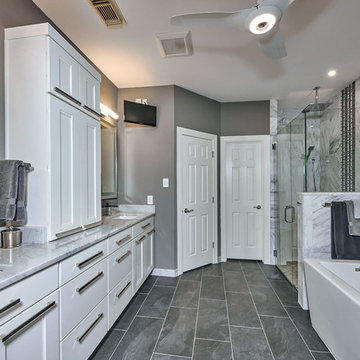
This bathroom looks nothing like the original bathroom. The only part that remains the same is the footprint. A complete gutting was done to expand the shower, get rid of the old tub deck and replace with freestanding soaker tub, add more storage and, of course, character.
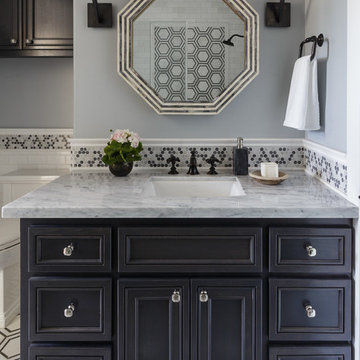
PC: David Duncan Livingston
Esempio di una grande stanza da bagno con doccia country con consolle stile comò, ante bianche, pistrelle in bianco e nero, piastrelle in pietra, pareti gialle, pavimento con piastrelle a mosaico, lavabo sottopiano, top in marmo, pavimento bianco e porta doccia a battente
Esempio di una grande stanza da bagno con doccia country con consolle stile comò, ante bianche, pistrelle in bianco e nero, piastrelle in pietra, pareti gialle, pavimento con piastrelle a mosaico, lavabo sottopiano, top in marmo, pavimento bianco e porta doccia a battente
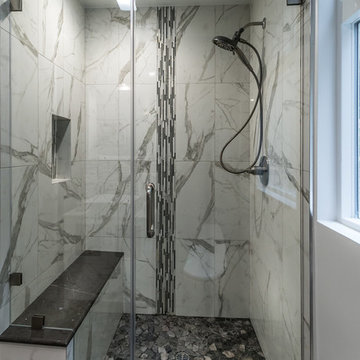
MALIBU bathroom remodeling sauna-type shower with niche & frameless shower door
Ispirazione per una piccola sauna design con piastrelle multicolore, pistrelle in bianco e nero, pavimento con piastrelle a mosaico, pareti bianche e piastrelle a listelli
Ispirazione per una piccola sauna design con piastrelle multicolore, pistrelle in bianco e nero, pavimento con piastrelle a mosaico, pareti bianche e piastrelle a listelli
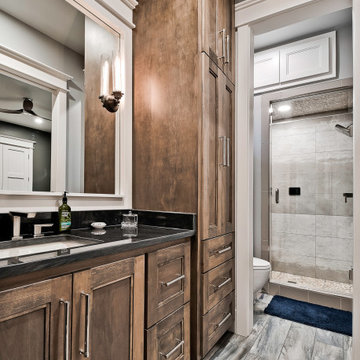
This bathroom doubles as the bath for the outdoor swimming pool with access through a screened porch. The shower is also a steam shower.
Idee per una stanza da bagno con doccia moderna di medie dimensioni con ante con riquadro incassato, ante marroni, doccia alcova, WC sospeso, pistrelle in bianco e nero, piastrelle in gres porcellanato, pareti beige, pavimento in gres porcellanato, lavabo sottopiano, top in granito, pavimento multicolore, doccia aperta e top nero
Idee per una stanza da bagno con doccia moderna di medie dimensioni con ante con riquadro incassato, ante marroni, doccia alcova, WC sospeso, pistrelle in bianco e nero, piastrelle in gres porcellanato, pareti beige, pavimento in gres porcellanato, lavabo sottopiano, top in granito, pavimento multicolore, doccia aperta e top nero
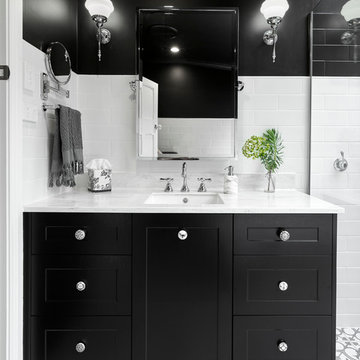
FLOOR TILE: Artisan "Winchester in Charcoal Ask 200x200 (Beaumont Tiles) WALL TILES: RAL-9016 White Matt 300x100 & RAL-0001500 Black Matt (Italia Ceramics) VANITY: Thermolaminate - Oberon/Emo Profile in Black Matt (Custom) BENCHTOP: 20mm Solid Surface in Rain Cloud (Corian) BATH: Decina Shenseki Rect Bath 1400 (Routleys)
MIRROR / KNOBS / TAPWARE / WALL LIGHTS - Client Supplied. Phil Handforth Architectural Photography

This transformation started with a builder grade bathroom and was expanded into a sauna wet room. With cedar walls and ceiling and a custom cedar bench, the sauna heats the space for a relaxing dry heat experience. The goal of this space was to create a sauna in the secondary bathroom and be as efficient as possible with the space. This bathroom transformed from a standard secondary bathroom to a ergonomic spa without impacting the functionality of the bedroom.
This project was super fun, we were working inside of a guest bedroom, to create a functional, yet expansive bathroom. We started with a standard bathroom layout and by building out into the large guest bedroom that was used as an office, we were able to create enough square footage in the bathroom without detracting from the bedroom aesthetics or function. We worked with the client on her specific requests and put all of the materials into a 3D design to visualize the new space.
Houzz Write Up: https://www.houzz.com/magazine/bathroom-of-the-week-stylish-spa-retreat-with-a-real-sauna-stsetivw-vs~168139419
The layout of the bathroom needed to change to incorporate the larger wet room/sauna. By expanding the room slightly it gave us the needed space to relocate the toilet, the vanity and the entrance to the bathroom allowing for the wet room to have the full length of the new space.
This bathroom includes a cedar sauna room that is incorporated inside of the shower, the custom cedar bench follows the curvature of the room's new layout and a window was added to allow the natural sunlight to come in from the bedroom. The aromatic properties of the cedar are delightful whether it's being used with the dry sauna heat and also when the shower is steaming the space. In the shower are matching porcelain, marble-look tiles, with architectural texture on the shower walls contrasting with the warm, smooth cedar boards. Also, by increasing the depth of the toilet wall, we were able to create useful towel storage without detracting from the room significantly.
This entire project and client was a joy to work with.
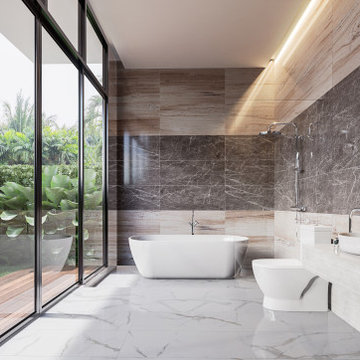
full home remodel high end finishes
Immagine di una grande stanza da bagno padronale moderna con ante lisce, ante beige, vasca freestanding, WC monopezzo, pistrelle in bianco e nero, piastrelle in ceramica, lavabo a bacinella, doccia aperta, top beige, due lavabi e mobile bagno sospeso
Immagine di una grande stanza da bagno padronale moderna con ante lisce, ante beige, vasca freestanding, WC monopezzo, pistrelle in bianco e nero, piastrelle in ceramica, lavabo a bacinella, doccia aperta, top beige, due lavabi e mobile bagno sospeso
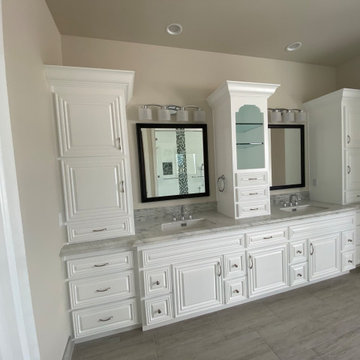
modern bathroom in white with accents in gray and black tiles
Esempio di un'ampia stanza da bagno padronale moderna con ante con bugna sagomata, ante bianche, vasca sottopiano, doccia alcova, WC monopezzo, pistrelle in bianco e nero, piastrelle di vetro, pareti beige, pavimento in gres porcellanato, lavabo sottopiano, top in marmo, pavimento grigio, porta doccia a battente e top bianco
Esempio di un'ampia stanza da bagno padronale moderna con ante con bugna sagomata, ante bianche, vasca sottopiano, doccia alcova, WC monopezzo, pistrelle in bianco e nero, piastrelle di vetro, pareti beige, pavimento in gres porcellanato, lavabo sottopiano, top in marmo, pavimento grigio, porta doccia a battente e top bianco
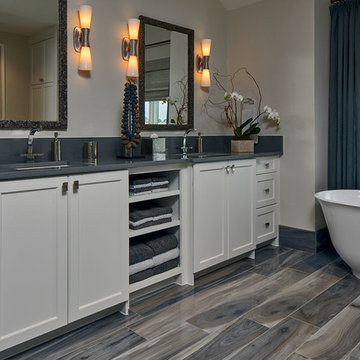
Faux wood floor tiles anchor this gray, cream and tan bathroom with freestanding tub. The hour-glass shaped wall sconces and the beaded mirror frames are the "jewelry" in the room.
Photo by Brian Gassel
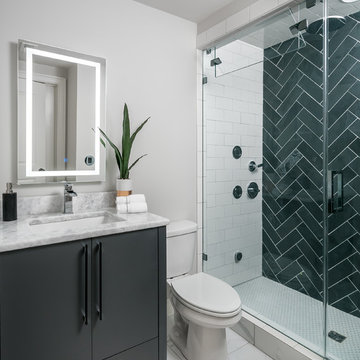
Anastasia Alkema Photography
Idee per una stanza da bagno con doccia moderna di medie dimensioni con ante lisce, ante nere, doccia alcova, WC monopezzo, pistrelle in bianco e nero, piastrelle in ardesia, pareti grigie, pavimento in gres porcellanato, lavabo sottopiano, top in quarzo composito, pavimento bianco, porta doccia a battente e top bianco
Idee per una stanza da bagno con doccia moderna di medie dimensioni con ante lisce, ante nere, doccia alcova, WC monopezzo, pistrelle in bianco e nero, piastrelle in ardesia, pareti grigie, pavimento in gres porcellanato, lavabo sottopiano, top in quarzo composito, pavimento bianco, porta doccia a battente e top bianco
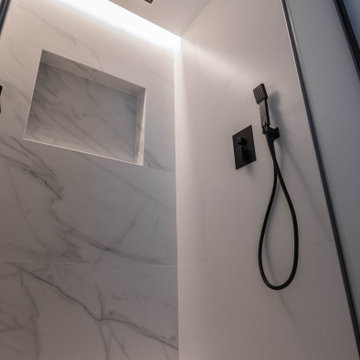
Baño efecto mármol
Ispirazione per una stanza da bagno padronale scandinava di medie dimensioni con ante lisce, ante bianche, doccia alcova, orinatoio, pistrelle in bianco e nero, piastrelle in ceramica, pareti bianche, lavabo da incasso, pavimento bianco, porta doccia a battente, top bianco, un lavabo e mobile bagno sospeso
Ispirazione per una stanza da bagno padronale scandinava di medie dimensioni con ante lisce, ante bianche, doccia alcova, orinatoio, pistrelle in bianco e nero, piastrelle in ceramica, pareti bianche, lavabo da incasso, pavimento bianco, porta doccia a battente, top bianco, un lavabo e mobile bagno sospeso
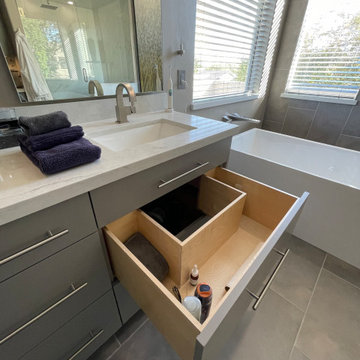
Immagine di una grande stanza da bagno padronale contemporanea con ante lisce, ante grigie, vasca freestanding, zona vasca/doccia separata, WC a due pezzi, pistrelle in bianco e nero, piastrelle in gres porcellanato, pareti grigie, pavimento in gres porcellanato, lavabo sottopiano, top in quarzo composito, pavimento grigio, porta doccia a battente, top bianco, nicchia, due lavabi, mobile bagno incassato e boiserie

Inspired by the majesty of the Northern Lights and this family's everlasting love for Disney, this home plays host to enlighteningly open vistas and playful activity. Like its namesake, the beloved Sleeping Beauty, this home embodies family, fantasy and adventure in their truest form. Visions are seldom what they seem, but this home did begin 'Once Upon a Dream'. Welcome, to The Aurora.
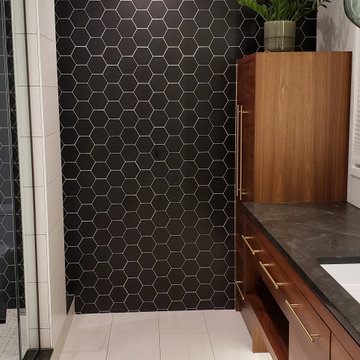
Proper materials, creative design and plain hard work brought forth this edgy mid-century/contemporary master bath. The high contrast of classic black and white mixed with the richness of walnut for warmth beckons the homeowners both morning and night!
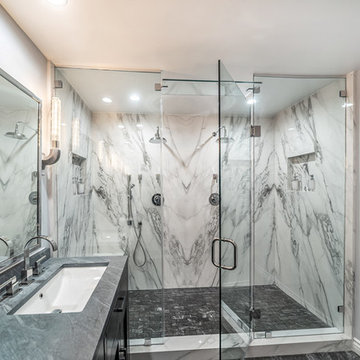
Idee per una stanza da bagno padronale minimalista di medie dimensioni con ante in stile shaker, ante grigie, doccia doppia, bidè, pistrelle in bianco e nero, lastra di pietra, pareti grigie, pavimento in gres porcellanato, lavabo sottopiano, top in quarzite, pavimento multicolore, porta doccia a battente e top verde
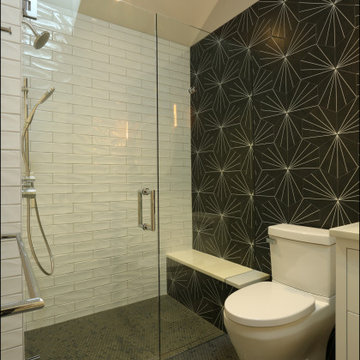
Nestled within the dynamic urban landscape of Northwest Portland, a truly remarkable transformation has unfolded within the confines of a bathroom sanctuary. This extraordinary renovation seamlessly weaves together the neighborhood's industrial legacy, contemporary opulence, and inherent natural beauty. Employing meticulous precision, exposed brick walls harmoniously merge with sleek concrete flooring, culminating in a symphonic interplay between historical resonance and modern refinement. The crowning jewel—a freestanding bathtub, thoughtfully positioned beneath an expansive picture window—frames the verdant outdoor vista, transforming it into a living canvas of aesthetics. With careful curation, artisanal lighting and precisely selected fixtures illuminate the space, while subtle elements of greenery and repurposed wood usher in a gentle reminder of nature's serenity. The transition into this unparalleled Northwest Portland bathroom is an immersive sensory experience, a choreography of design that reverently pays homage to the neighborhood's essence, creating an oasis of repose that resonates profoundly with the spirit of the Pacific Northwest.
Bagni con pistrelle in bianco e nero - Foto e idee per arredare
9

