Bagni con pistrelle in bianco e nero - Foto e idee per arredare
Filtra anche per:
Budget
Ordina per:Popolari oggi
221 - 240 di 1.318 foto
1 di 3
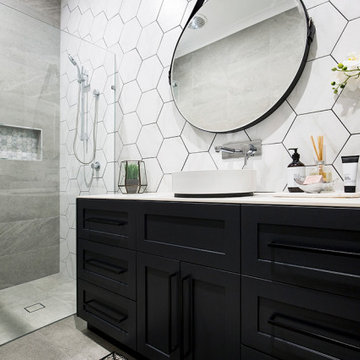
Immagine di una grande stanza da bagno padronale con ante in stile shaker, ante nere, vasca freestanding, doccia ad angolo, pistrelle in bianco e nero, piastrelle in ceramica, pareti bianche, pavimento con piastrelle in ceramica, lavabo a bacinella, top piastrellato, pavimento marrone, porta doccia a battente e top multicolore
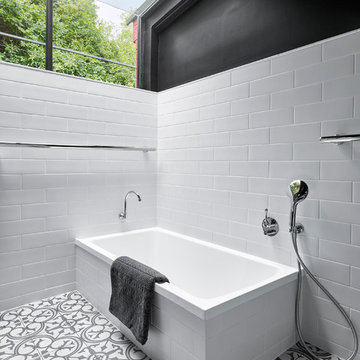
FLOOR TILE: Artisan "Winchester in Charcoal Ask 200x200 (Beaumont Tiles) WALL TILES: RAL-9016 White Matt 300x100 (Italia Ceramics) BATH: Decina Shenseki Rect Bath 1400 (Routleys) BATH SPOUT: Highgate Wall Swivel Gooseneck (Routleys) BATH DIVERTER: Astra Walker, Olde English Signature Bath/Shower Div Mixer (Routleys)
Phil Handforth Architectural Photography
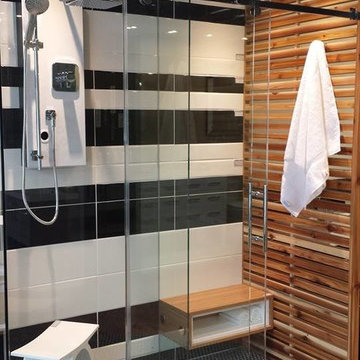
This vanity, mirror, shower bench and ceder panel was designed by us and made by our custom mill-worker.
Designed by Joana Carreira
Esempio di una grande stanza da bagno padronale minimalista con lavabo a bacinella, ante lisce, top in quarzite, vasca freestanding, WC monopezzo, piastrelle in gres porcellanato, ante in legno chiaro, doccia doppia, pistrelle in bianco e nero, pareti multicolore, pavimento in gres porcellanato, pavimento nero e porta doccia scorrevole
Esempio di una grande stanza da bagno padronale minimalista con lavabo a bacinella, ante lisce, top in quarzite, vasca freestanding, WC monopezzo, piastrelle in gres porcellanato, ante in legno chiaro, doccia doppia, pistrelle in bianco e nero, pareti multicolore, pavimento in gres porcellanato, pavimento nero e porta doccia scorrevole
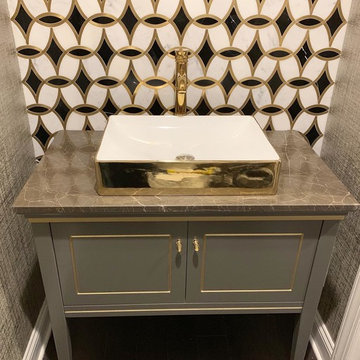
Foto di un piccolo bagno di servizio tradizionale con ante a filo, ante verdi, pistrelle in bianco e nero, pareti grigie, pavimento con piastrelle in ceramica, lavabo a bacinella, pavimento grigio e top grigio
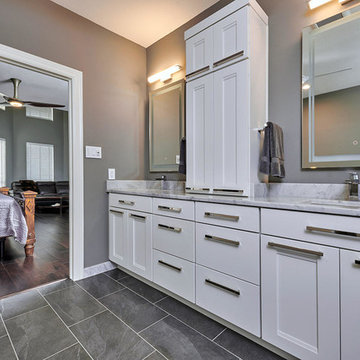
Ispirazione per una stanza da bagno padronale tradizionale di medie dimensioni con ante in stile shaker, ante bianche, pistrelle in bianco e nero, piastrelle di marmo, pareti grigie, pavimento in gres porcellanato, lavabo sottopiano, top in marmo, pavimento grigio, vasca freestanding, doccia ad angolo, porta doccia a battente e top bianco

Home and Living Examiner said:
Modern renovation by J Design Group is stunning
J Design Group, an expert in luxury design, completed a new project in Tamarac, Florida, which involved the total interior remodeling of this home. We were so intrigued by the photos and design ideas, we decided to talk to J Design Group CEO, Jennifer Corredor. The concept behind the redesign was inspired by the client’s relocation.
Andrea Campbell: How did you get a feel for the client's aesthetic?
Jennifer Corredor: After a one-on-one with the Client, I could get a real sense of her aesthetics for this home and the type of furnishings she gravitated towards.
The redesign included a total interior remodeling of the client's home. All of this was done with the client's personal style in mind. Certain walls were removed to maximize the openness of the area and bathrooms were also demolished and reconstructed for a new layout. This included removing the old tiles and replacing with white 40” x 40” glass tiles for the main open living area which optimized the space immediately. Bedroom floors were dressed with exotic African Teak to introduce warmth to the space.
We also removed and replaced the outdated kitchen with a modern look and streamlined, state-of-the-art kitchen appliances. To introduce some color for the backsplash and match the client's taste, we introduced a splash of plum-colored glass behind the stove and kept the remaining backsplash with frosted glass. We then removed all the doors throughout the home and replaced with custom-made doors which were a combination of cherry with insert of frosted glass and stainless steel handles.
All interior lights were replaced with LED bulbs and stainless steel trims, including unique pendant and wall sconces that were also added. All bathrooms were totally gutted and remodeled with unique wall finishes, including an entire marble slab utilized in the master bath shower stall.
Once renovation of the home was completed, we proceeded to install beautiful high-end modern furniture for interior and exterior, from lines such as B&B Italia to complete a masterful design. One-of-a-kind and limited edition accessories and vases complimented the look with original art, most of which was custom-made for the home.
To complete the home, state of the art A/V system was introduced. The idea is always to enhance and amplify spaces in a way that is unique to the client and exceeds his/her expectations.
To see complete J Design Group featured article, go to: http://www.examiner.com/article/modern-renovation-by-j-design-group-is-stunning
Living Room,
Dining room,
Master Bedroom,
Master Bathroom,
Powder Bathroom,
Miami Interior Designers,
Miami Interior Designer,
Interior Designers Miami,
Interior Designer Miami,
Modern Interior Designers,
Modern Interior Designer,
Modern interior decorators,
Modern interior decorator,
Miami,
Contemporary Interior Designers,
Contemporary Interior Designer,
Interior design decorators,
Interior design decorator,
Interior Decoration and Design,
Black Interior Designers,
Black Interior Designer,
Interior designer,
Interior designers,
Home interior designers,
Home interior designer,
Daniel Newcomb
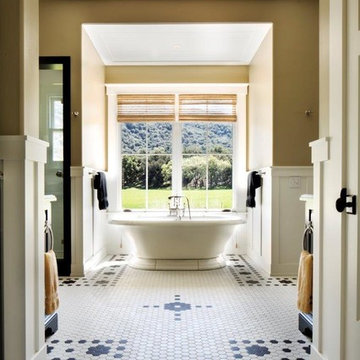
Peter Malinowski / InSite Architectural Photography
Foto di una grande stanza da bagno padronale american style con pareti beige, vasca freestanding, pistrelle in bianco e nero, piastrelle in gres porcellanato, pavimento in gres porcellanato, consolle stile comò, ante nere, doccia alcova, lavabo sottopiano e top in granito
Foto di una grande stanza da bagno padronale american style con pareti beige, vasca freestanding, pistrelle in bianco e nero, piastrelle in gres porcellanato, pavimento in gres porcellanato, consolle stile comò, ante nere, doccia alcova, lavabo sottopiano e top in granito
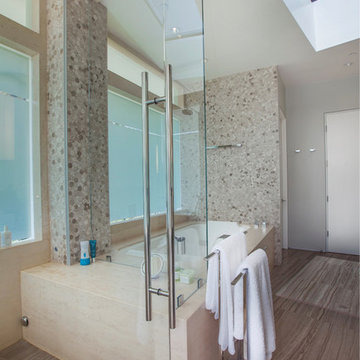
Unique bathroom interiors that feature boldly patterned wallpaper, mosaic tiling, and natural materials.
Each bathroom in this home takes on a different style, from bold and fabulous to neutral and elegant.
Home located in Beverly Hills, California. Designed by Florida-based interior design firm Crespo Design Group, who also serves Malibu, Tampa, New York City, the Caribbean, and other areas throughout the United States.
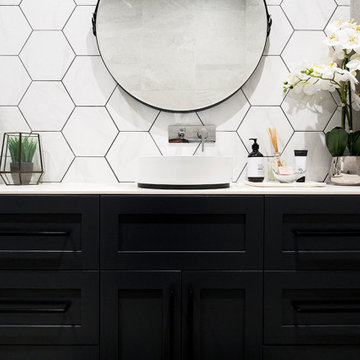
Immagine di una grande stanza da bagno padronale con ante in stile shaker, ante nere, vasca freestanding, doccia ad angolo, pistrelle in bianco e nero, piastrelle in ceramica, pareti bianche, pavimento con piastrelle in ceramica, lavabo a bacinella, top piastrellato, pavimento marrone, porta doccia a battente e top multicolore
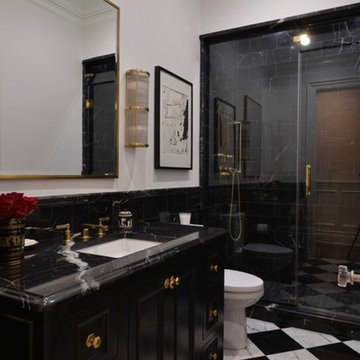
Ric Marder
Esempio di un'ampia stanza da bagno chic con ante a filo, ante nere, doccia alcova, pistrelle in bianco e nero, piastrelle di marmo, pareti bianche, pavimento con piastrelle in ceramica, lavabo sottopiano, top in marmo, pavimento bianco e porta doccia a battente
Esempio di un'ampia stanza da bagno chic con ante a filo, ante nere, doccia alcova, pistrelle in bianco e nero, piastrelle di marmo, pareti bianche, pavimento con piastrelle in ceramica, lavabo sottopiano, top in marmo, pavimento bianco e porta doccia a battente
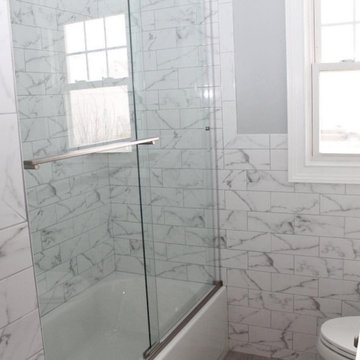
Subway marble looking tile shower and 1/2 wall surrounding. Project completed in 10 days. On time and budget!
Immagine di una piccola stanza da bagno con doccia classica con ante in stile shaker, ante blu, doccia alcova, WC monopezzo, pistrelle in bianco e nero, piastrelle in gres porcellanato, pareti grigie, pavimento in gres porcellanato, top in quarzo composito, pavimento marrone, porta doccia scorrevole, un lavabo e mobile bagno freestanding
Immagine di una piccola stanza da bagno con doccia classica con ante in stile shaker, ante blu, doccia alcova, WC monopezzo, pistrelle in bianco e nero, piastrelle in gres porcellanato, pareti grigie, pavimento in gres porcellanato, top in quarzo composito, pavimento marrone, porta doccia scorrevole, un lavabo e mobile bagno freestanding
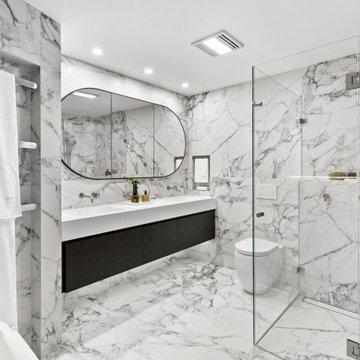
We were engaged to create luxurious and elegant bathrooms and powder rooms for this stunning apartment at Birchgrove. We used calacatta satin large format porcelain tiles on the floor and walls exuding elegance. Stunning oval recessed shaving cabinets and dark custom vanities provided all the storage our clients requested. Recessed towels, niches, stone baths, brushed nickel tapware, sensor lighting and heated floors emanated opulent luxury. Our client's were delighted with all their bathrooms.
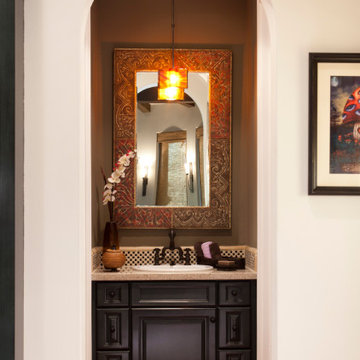
Idee per una piccola stanza da bagno con doccia mediterranea con ante con bugna sagomata, ante nere, pistrelle in bianco e nero, piastrelle in pietra, pareti grigie, pavimento in terracotta, lavabo da incasso, top in superficie solida, pavimento arancione, top beige, un lavabo, mobile bagno incassato e soffitto a volta
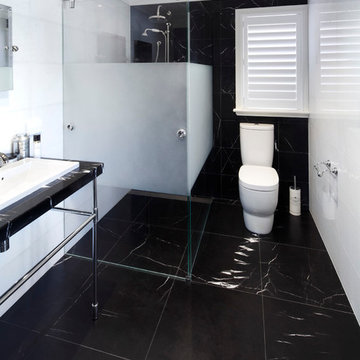
Zeitgeist Photography
Idee per una grande stanza da bagno padronale contemporanea con vasca freestanding, zona vasca/doccia separata, piastrelle nere, pistrelle in bianco e nero, piastrelle bianche, pavimento in marmo, lavabo a consolle, pavimento nero e porta doccia a battente
Idee per una grande stanza da bagno padronale contemporanea con vasca freestanding, zona vasca/doccia separata, piastrelle nere, pistrelle in bianco e nero, piastrelle bianche, pavimento in marmo, lavabo a consolle, pavimento nero e porta doccia a battente
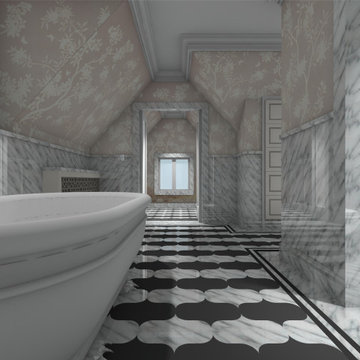
Esempio di un'ampia stanza da bagno padronale classica con ante con bugna sagomata, ante bianche, vasca freestanding, zona vasca/doccia separata, WC monopezzo, pistrelle in bianco e nero, piastrelle di marmo, pareti multicolore, pavimento in marmo, top in acciaio inossidabile, pavimento multicolore, porta doccia a battente, panca da doccia, due lavabi, mobile bagno incassato e boiserie
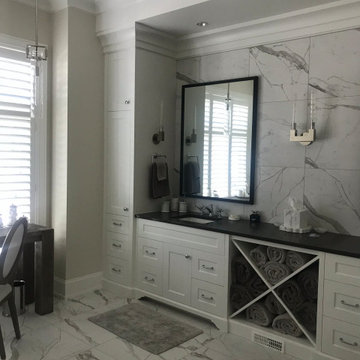
Immagine di un'ampia stanza da bagno padronale chic con ante in stile shaker, ante bianche, pistrelle in bianco e nero, piastrelle di marmo, pareti beige, pavimento in marmo, lavabo sottopiano, top in quarzo composito, pavimento bianco, top nero, toilette, due lavabi e mobile bagno incassato

Blue vanity cabinet with half circle cabinet pulls. Marble tile backsplash and gold fixtures and mirror.
Ispirazione per un bagno di servizio classico di medie dimensioni con ante in stile shaker, ante blu, WC a due pezzi, pistrelle in bianco e nero, piastrelle di marmo, pareti grigie, pavimento in legno massello medio, lavabo sottopiano, top in quarzo composito, pavimento giallo, top bianco e mobile bagno incassato
Ispirazione per un bagno di servizio classico di medie dimensioni con ante in stile shaker, ante blu, WC a due pezzi, pistrelle in bianco e nero, piastrelle di marmo, pareti grigie, pavimento in legno massello medio, lavabo sottopiano, top in quarzo composito, pavimento giallo, top bianco e mobile bagno incassato
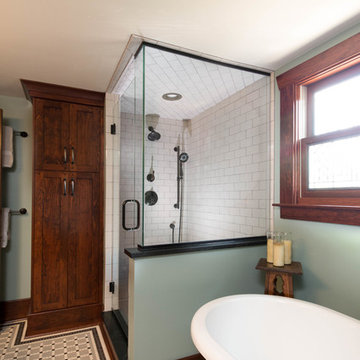
Photos by Starloft Photography
Ispirazione per una stanza da bagno padronale stile americano di medie dimensioni con ante in stile shaker, ante in legno bruno, vasca freestanding, doccia alcova, WC a due pezzi, pistrelle in bianco e nero, piastrelle in gres porcellanato, pareti verdi, pavimento con piastrelle a mosaico, lavabo sottopiano e top in saponaria
Ispirazione per una stanza da bagno padronale stile americano di medie dimensioni con ante in stile shaker, ante in legno bruno, vasca freestanding, doccia alcova, WC a due pezzi, pistrelle in bianco e nero, piastrelle in gres porcellanato, pareti verdi, pavimento con piastrelle a mosaico, lavabo sottopiano e top in saponaria
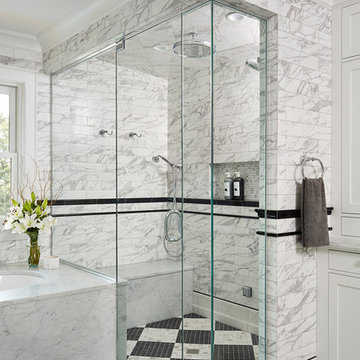
Foto di una grande stanza da bagno padronale chic con ante con riquadro incassato, ante bianche, vasca sottopiano, doccia a filo pavimento, WC a due pezzi, pistrelle in bianco e nero, piastrelle in gres porcellanato, pareti grigie, pavimento in gres porcellanato, lavabo sottopiano, top in marmo e porta doccia a battente
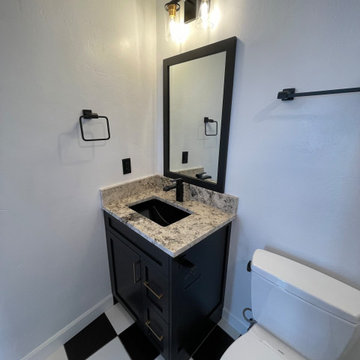
Ispirazione per una piccola stanza da bagno per bambini boho chic con ante in stile shaker, ante nere, doccia alcova, WC a due pezzi, pistrelle in bianco e nero, piastrelle in gres porcellanato, pareti grigie, pavimento in gres porcellanato, lavabo sottopiano, top in granito, pavimento multicolore, porta doccia scorrevole, top beige, nicchia, un lavabo e mobile bagno incassato
Bagni con pistrelle in bianco e nero - Foto e idee per arredare
12

