Bagni con piastrelle verdi e piastrelle in pietra - Foto e idee per arredare
Filtra anche per:
Budget
Ordina per:Popolari oggi
101 - 120 di 445 foto
1 di 3
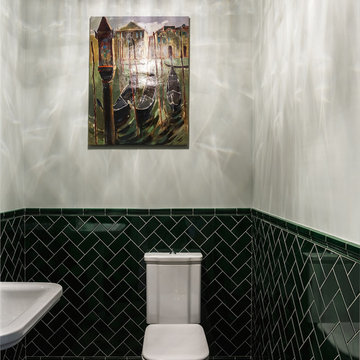
Idee per un piccolo bagno di servizio chic con WC a due pezzi, piastrelle verdi, piastrelle in pietra, pareti grigie, pavimento con piastrelle in ceramica, pavimento grigio e lavabo a colonna
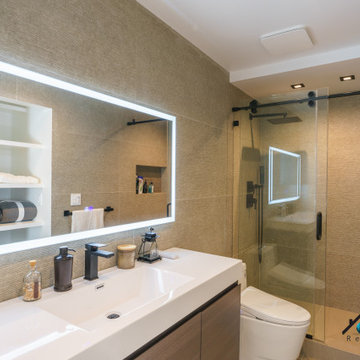
We upgraded this 380 sq. Koreatown condo with a modern style and features. To begin with, the kitchen has new semi-glossy beige/green flat panel cabinets. We installed premium quality Bosch appliances including an electric stovetop, range hood, microwave, and dishwasher. The kitchen has a beautiful stone countertop, deep stainless steel sink, matte black faucet, and bar countertop. The bedroom/living room space of the condo received a new fresh coat of paint, base modeling, a new rectangular Milgard window, and a new ductless A/C. The gorgeous bathroom received a major upgrade with a large LED mirror vanity, a floating wood vanity, stone countertop with a deep drop-in sink. For the bathroom, we installed a high-tech one-piece toilet, a new shower enclosure with 3/8 tempered glass, a dual shower head system with a waterfall head and handheld sprayer, a custom shower niche, and beautiful stone tiles. We installed 15 recessed lights, replaced the 100 AMP sub panel, new circuits, 20 outlets, and new exhaust vents.
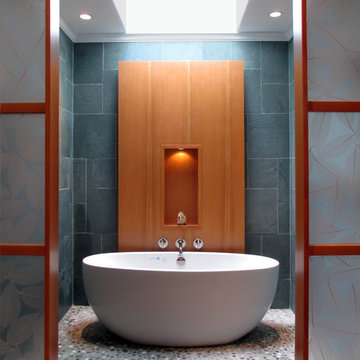
This house is ideally located in the woods, backing up to the Cambridge reservoir in Waltham. But the beautiful views and secluded outdoor spaces could not compensate for the 1970’s interiors, particularly the master bathroom and kitchen, which lacked distinction and needed to be updated.
Black River Architects reorganized and totally renovated the master bathroom, creating a dramatic bathing alcove which contributes light and custom craftsmanship to the rest of the master suite.
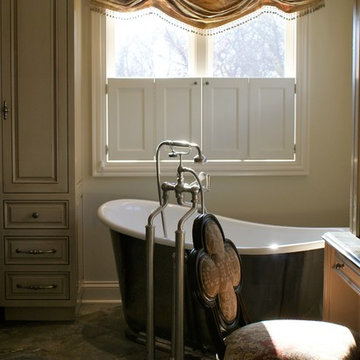
Esempio di una grande stanza da bagno padronale tradizionale con ante con bugna sagomata, ante con finitura invecchiata, vasca freestanding, piastrelle verdi, piastrelle in pietra, pareti beige, pavimento in marmo e top in quarzite
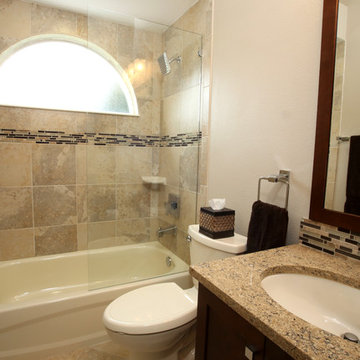
Idee per una piccola stanza da bagno con doccia classica con lavabo sottopiano, vasca ad alcova, vasca/doccia, WC a due pezzi, piastrelle beige, piastrelle marroni, piastrelle grigie, piastrelle verdi, piastrelle multicolore, pareti beige, ante in stile shaker, ante in legno bruno, piastrelle in pietra, pavimento in travertino, top in granito, pavimento beige e porta doccia scorrevole
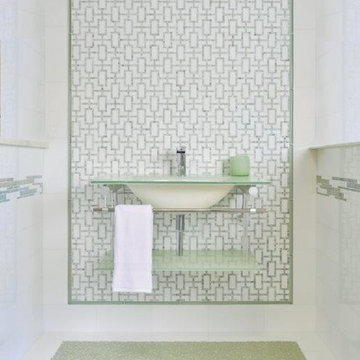
Idee per una stanza da bagno con doccia chic di medie dimensioni con nessun'anta, piastrelle verdi, piastrelle bianche, piastrelle in pietra, pareti bianche, pavimento con piastrelle in ceramica, lavabo sospeso e pavimento bianco
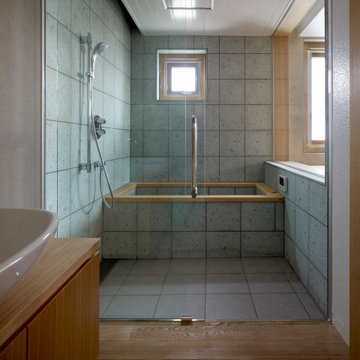
Ispirazione per una stanza da bagno padronale minimal con vasca giapponese, piastrelle verdi, piastrelle in pietra, top in legno, un lavabo, mobile bagno incassato, soffitto in perlinato e lavabo a bacinella
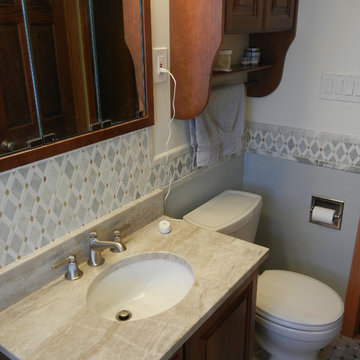
A recessed medicine cabinet and wall cabinet over the toilet match the beautiful cherry vanity in this bathroom.
Brookfield, Illinois
Esempio di una piccola stanza da bagno padronale chic con ante con bugna sagomata, ante in legno bruno, vasca ad alcova, vasca/doccia, WC a due pezzi, piastrelle verdi, piastrelle in pietra, pavimento in marmo, lavabo sottopiano e top in quarzite
Esempio di una piccola stanza da bagno padronale chic con ante con bugna sagomata, ante in legno bruno, vasca ad alcova, vasca/doccia, WC a due pezzi, piastrelle verdi, piastrelle in pietra, pavimento in marmo, lavabo sottopiano e top in quarzite
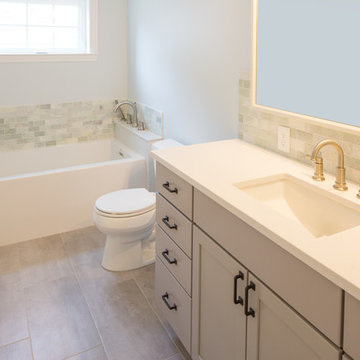
MichaelChristiePhotography
Foto di una stanza da bagno chic di medie dimensioni con ante in stile shaker, ante grigie, vasca ad alcova, vasca/doccia, WC monopezzo, piastrelle beige, piastrelle verdi, piastrelle bianche, piastrelle in pietra, pareti beige, pavimento in gres porcellanato, lavabo sottopiano, top in superficie solida, pavimento grigio e doccia aperta
Foto di una stanza da bagno chic di medie dimensioni con ante in stile shaker, ante grigie, vasca ad alcova, vasca/doccia, WC monopezzo, piastrelle beige, piastrelle verdi, piastrelle bianche, piastrelle in pietra, pareti beige, pavimento in gres porcellanato, lavabo sottopiano, top in superficie solida, pavimento grigio e doccia aperta
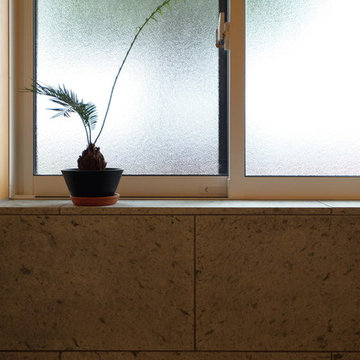
株式会社 五条建設
Immagine di una piccola stanza da bagno padronale etnica con doccia aperta, piastrelle verdi, piastrelle in pietra, pavimento in marmo, top in marmo, vasca giapponese, pareti verdi, pavimento verde, doccia aperta e top verde
Immagine di una piccola stanza da bagno padronale etnica con doccia aperta, piastrelle verdi, piastrelle in pietra, pavimento in marmo, top in marmo, vasca giapponese, pareti verdi, pavimento verde, doccia aperta e top verde
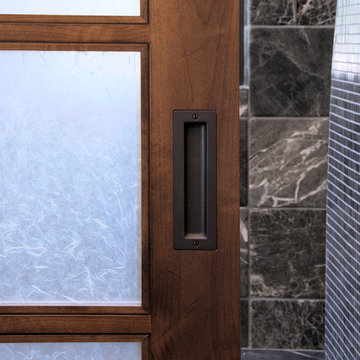
Alder pocket doors with privacy glass separate the Master Bath from the Master Bedroom. Doors are natural alder, with cup pulls. Marble tile is seen beyond, on the face of the shower wall.
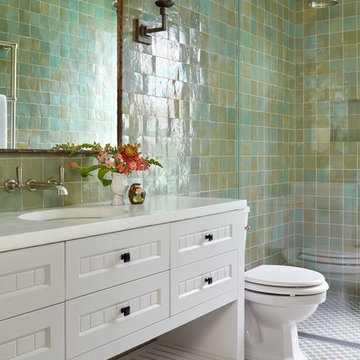
Beautiful bathroom interior - Design by Anna Spiro
Idee per una stanza da bagno padronale costiera di medie dimensioni con ante con riquadro incassato, ante bianche, doccia ad angolo, WC monopezzo, piastrelle verdi, piastrelle in pietra, pareti verdi, pavimento con piastrelle a mosaico, lavabo da incasso, top in quarzo composito, pavimento bianco e doccia aperta
Idee per una stanza da bagno padronale costiera di medie dimensioni con ante con riquadro incassato, ante bianche, doccia ad angolo, WC monopezzo, piastrelle verdi, piastrelle in pietra, pareti verdi, pavimento con piastrelle a mosaico, lavabo da incasso, top in quarzo composito, pavimento bianco e doccia aperta
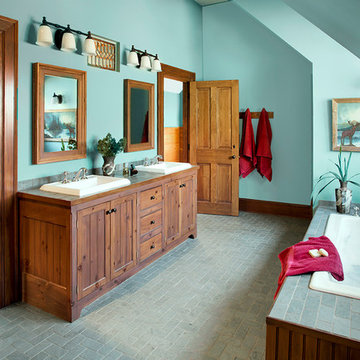
Photography by Eric Roth
Immagine di una stanza da bagno classica con ante a filo, ante in legno scuro, vasca da incasso, doccia ad angolo, piastrelle verdi, piastrelle in pietra, pareti verdi, pavimento in ardesia, lavabo da incasso e top piastrellato
Immagine di una stanza da bagno classica con ante a filo, ante in legno scuro, vasca da incasso, doccia ad angolo, piastrelle verdi, piastrelle in pietra, pareti verdi, pavimento in ardesia, lavabo da incasso e top piastrellato
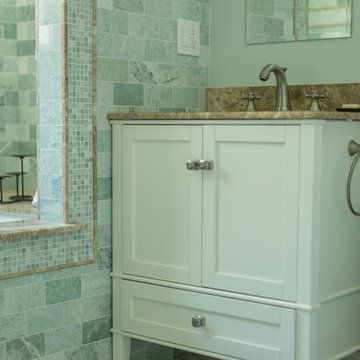
Ispirazione per una stanza da bagno per bambini mediterranea di medie dimensioni con lavabo da incasso, ante lisce, ante bianche, top in granito, vasca da incasso, doccia alcova, WC monopezzo, piastrelle verdi, piastrelle in pietra, pareti verdi e pavimento in marmo
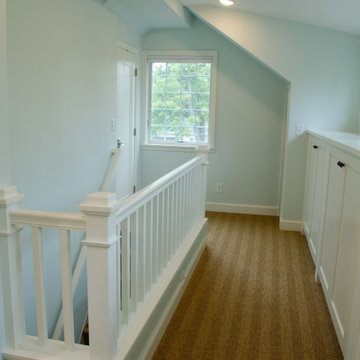
From Attic to Awesome
Many of the classic Tudor homes in Minneapolis are defined as 1 ½ stories. The ½ story is actually an attic; a space just below the roof and with a rough floor often used for storage and little more. The owners were looking to turn their attic into about 900 sq. ft. of functional living/bedroom space with a big bath, perfect for hosting overnight guests.
This was a challenging project, considering the plan called for raising the roof and adding two large shed dormers. A structural engineer was consulted, and the appropriate construction measures were taken to address the support necessary from below, passing the required stringent building codes.
The remodeling project took about four months and began with reframing many of the roof support elements and adding closed cell spray foam insulation throughout to make the space warm and watertight during cold Minnesota winters, as well as cool in the summer.
You enter the room using a stairway enclosed with a white railing that offers a feeling of openness while providing a high degree of safety. A short hallway leading to the living area features white cabinets with shaker style flat panel doors – a design element repeated in the bath. Four pairs of South facing windows above the cabinets let in lots of South sunlight all year long.
The 130 sq. ft. bath features soaking tub and open shower room with floor-to-ceiling 2-inch porcelain tiling. The custom heated floor and one wall is constructed using beautiful natural stone. The shower room floor is also the shower’s drain, giving this room an open feeling while providing the ultimate functionality. The other half of the bath consists of a toilet and pedestal sink flanked by two white shaker style cabinets with Granite countertops. A big skylight over the tub and another north facing window brightens this room and highlights the tiling with a shade of green that’s pleasing to the eye.
The rest of the remodeling project is simply a large open living/bedroom space. Perhaps the most interesting feature of the room is the way the roof ties into the ceiling at many angles – a necessity because of the way the home was originally constructed. The before and after photos show how the construction method included the maximum amount of interior space, leaving the room without the “cramped” feeling too often associated with this kind of remodeling project.
Another big feature of this space can be found in the use of skylights. A total of six skylights – in addition to eight South-facing windows – make this area warm and bright during the many months of winter when sunlight in Minnesota comes at a premium.
The main living area offers several flexible design options, with space that can be used with bedroom and/or living room furniture with cozy areas for reading and entertainment. Recessed lighting on dimmers throughout the space balances daylight with room light for just the right atmosphere.
The space is now ready for decorating with original artwork and furnishings. How would you furnish this space?
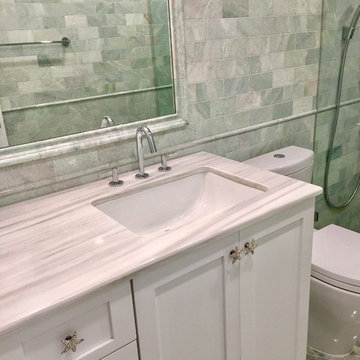
Beautiful guest bathroom, 3"x6" Greek Green Marble with mosaic border. Painted white shaker cabinet with Jewelled Starfish handles.
Esempio di una stanza da bagno per bambini chic di medie dimensioni con ante in stile shaker, ante bianche, doccia aperta, WC a due pezzi, piastrelle verdi, piastrelle in pietra, pareti bianche, pavimento in marmo, lavabo sottopiano e top in marmo
Esempio di una stanza da bagno per bambini chic di medie dimensioni con ante in stile shaker, ante bianche, doccia aperta, WC a due pezzi, piastrelle verdi, piastrelle in pietra, pareti bianche, pavimento in marmo, lavabo sottopiano e top in marmo
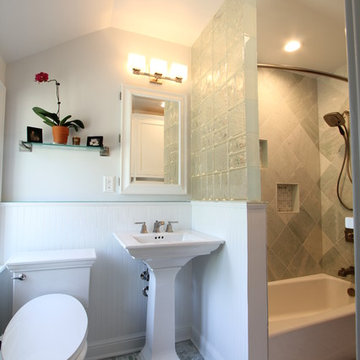
Richard Froze
Foto di una piccola stanza da bagno padronale chic con consolle stile comò, ante bianche, vasca ad alcova, doccia alcova, bidè, piastrelle verdi, piastrelle in pietra, pareti bianche, pavimento con piastrelle a mosaico, lavabo a colonna e top in quarzo composito
Foto di una piccola stanza da bagno padronale chic con consolle stile comò, ante bianche, vasca ad alcova, doccia alcova, bidè, piastrelle verdi, piastrelle in pietra, pareti bianche, pavimento con piastrelle a mosaico, lavabo a colonna e top in quarzo composito
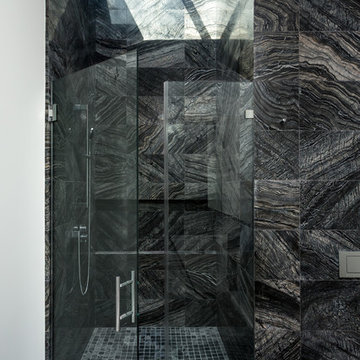
Recreation room bathroom with large shower open to sky. Photo by Clark Dugger
Ispirazione per una stanza da bagno con doccia minimalista di medie dimensioni con ante lisce, ante nere, doccia alcova, WC sospeso, piastrelle verdi, piastrelle in pietra, pareti bianche, pavimento in marmo, lavabo sottopiano, top in granito, pavimento verde e porta doccia a battente
Ispirazione per una stanza da bagno con doccia minimalista di medie dimensioni con ante lisce, ante nere, doccia alcova, WC sospeso, piastrelle verdi, piastrelle in pietra, pareti bianche, pavimento in marmo, lavabo sottopiano, top in granito, pavimento verde e porta doccia a battente
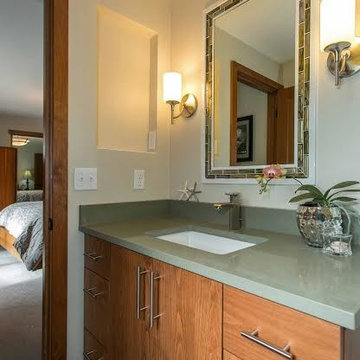
We designed and built a new vanity and stained it to match the existing woodwork in the room. To continue the feel of a tropical experience we chose this Sage color from Pental’s Quartz collection. It ties in beautifully with the opalescent green mosaic.
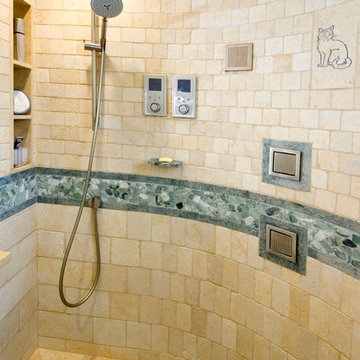
Custom, curved wall standing shower with built in shelves and full tile surround. © Holly Lepere
Esempio di una stanza da bagno bohémian con doccia ad angolo, piastrelle verdi, piastrelle in pietra e pareti beige
Esempio di una stanza da bagno bohémian con doccia ad angolo, piastrelle verdi, piastrelle in pietra e pareti beige
Bagni con piastrelle verdi e piastrelle in pietra - Foto e idee per arredare
6

