Bagni con piastrelle verdi e piastrelle di vetro - Foto e idee per arredare
Filtra anche per:
Budget
Ordina per:Popolari oggi
161 - 180 di 1.872 foto
1 di 3
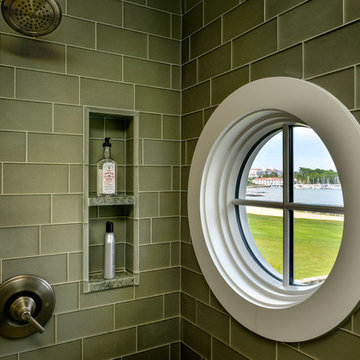
Photo Credit: Rob Karosis
Esempio di una stanza da bagno padronale classica di medie dimensioni con doccia alcova, piastrelle verdi, piastrelle di vetro e pareti verdi
Esempio di una stanza da bagno padronale classica di medie dimensioni con doccia alcova, piastrelle verdi, piastrelle di vetro e pareti verdi
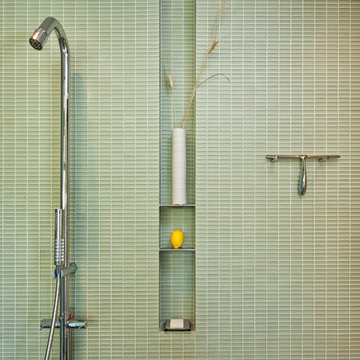
Sean Airhart
Foto di una stanza da bagno design con doccia aperta, piastrelle verdi e piastrelle di vetro
Foto di una stanza da bagno design con doccia aperta, piastrelle verdi e piastrelle di vetro
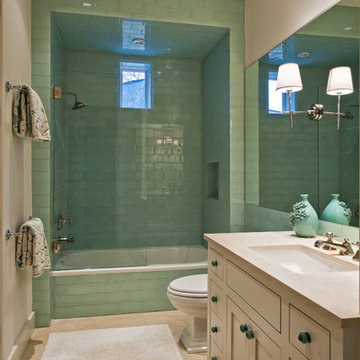
Esempio di una stanza da bagno design con vasca ad alcova, vasca/doccia, piastrelle verdi e piastrelle di vetro
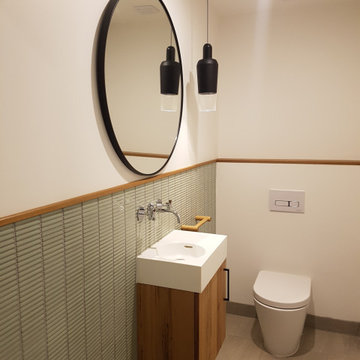
Elegant Powder Room with stunning sage green kitkat tiles, complemented with floating basin, wooden Scandiluxe accessories and black pendant light
Foto di un bagno di servizio design di medie dimensioni con ante in legno scuro, WC monopezzo, piastrelle verdi, piastrelle di vetro, lavabo sospeso, top in saponaria e mobile bagno sospeso
Foto di un bagno di servizio design di medie dimensioni con ante in legno scuro, WC monopezzo, piastrelle verdi, piastrelle di vetro, lavabo sospeso, top in saponaria e mobile bagno sospeso
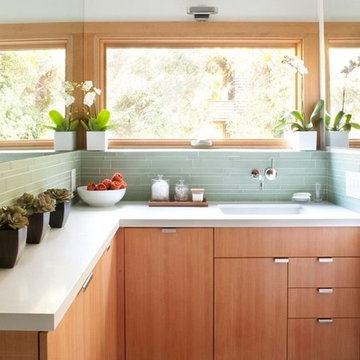
Foto di una stanza da bagno padronale moderna con ante lisce, ante in legno scuro, vasca sottopiano, vasca/doccia, piastrelle verdi, piastrelle di vetro, pareti verdi, pavimento in ardesia, lavabo sottopiano, top in quarzo composito, pavimento grigio, porta doccia a battente e top bianco
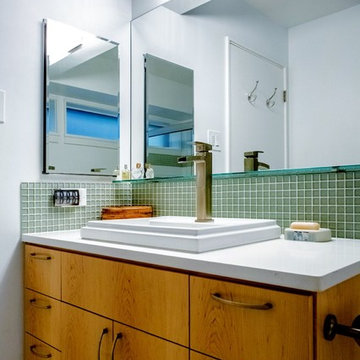
Esempio di una piccola stanza da bagno minimalista con piastrelle verdi, piastrelle di vetro, pareti bianche, lavabo da incasso, top in superficie solida, ante lisce e ante in legno scuro
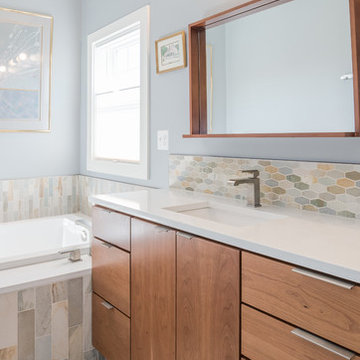
Immagine di una stanza da bagno padronale minimalista di medie dimensioni con ante lisce, ante in legno scuro, vasca da incasso, piastrelle blu, piastrelle verdi, piastrelle arancioni, piastrelle bianche, piastrelle di vetro, pareti blu, pavimento in gres porcellanato, lavabo sottopiano e top in quarzite
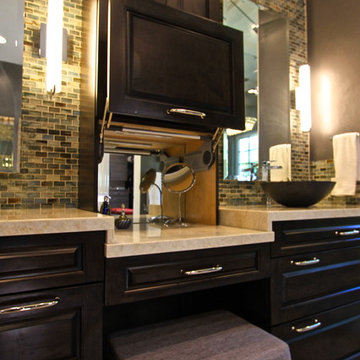
Brookhaven cabinetry with Edgemont Raised Square Maple with Java finish. Beautiful spa like space.
Immagine di una grande stanza da bagno padronale tradizionale con ante con bugna sagomata, ante in legno bruno, vasca freestanding, doccia alcova, WC a due pezzi, piastrelle blu, piastrelle marroni, piastrelle verdi, piastrelle di vetro, pareti grigie, pavimento in gres porcellanato, lavabo a bacinella e top in quarzo composito
Immagine di una grande stanza da bagno padronale tradizionale con ante con bugna sagomata, ante in legno bruno, vasca freestanding, doccia alcova, WC a due pezzi, piastrelle blu, piastrelle marroni, piastrelle verdi, piastrelle di vetro, pareti grigie, pavimento in gres porcellanato, lavabo a bacinella e top in quarzo composito
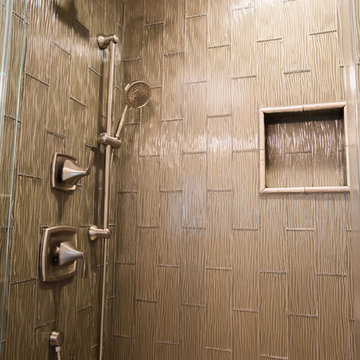
photo by Matt Pilsner www.mattpilsner.com
Esempio di una stanza da bagno stile rurale di medie dimensioni con lavabo sottopiano, ante con riquadro incassato, ante marroni, top in granito, doccia a filo pavimento, WC monopezzo, piastrelle verdi, piastrelle di vetro, pareti verdi e pavimento con piastrelle in ceramica
Esempio di una stanza da bagno stile rurale di medie dimensioni con lavabo sottopiano, ante con riquadro incassato, ante marroni, top in granito, doccia a filo pavimento, WC monopezzo, piastrelle verdi, piastrelle di vetro, pareti verdi e pavimento con piastrelle in ceramica
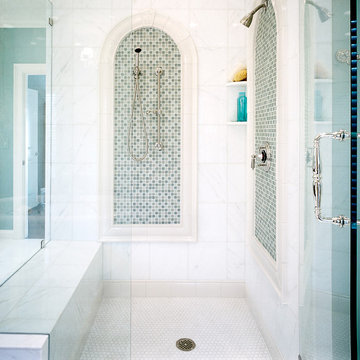
Immagine di una stanza da bagno mediterranea con doccia ad angolo, piastrelle di vetro, pavimento con piastrelle a mosaico e piastrelle verdi
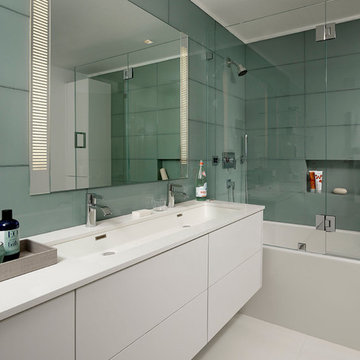
ASID Design Excellence First Place Residential – Kitchen and Bathroom: Michael Merrill Design Studio was approached three years ago by the homeowner to redesign her kitchen. Although she was dissatisfied with some aspects of her home, she still loved it dearly. As we discovered her passion for design, we began to rework her entire home--room by room, top to bottom.

This very small hall bath is the only full bath in this 100 year old Four Square style home in the Irvington neighborhood. We needed to give a nod to the tradition of the home but add modern touches, some color and the storage that the clients were craving. We had to move the toilet to get the best flow for the space and we added a clever flip down cabinet door to utilize as counter space when standing at the cool one bowl, double sink. The juxtaposition of the traditional with the modern made this space pop with life and will serve well for the next 100 years.
Remodel by Paul Hegarty, Hegarty Construction
Photography by Steve Eltinge, Eltinge Photography

Photography: Michael S. Koryta
Custom Metalwork: Ludwig Design & Production
Immagine di una piccola stanza da bagno padronale moderna con lavabo a bacinella, ante lisce, top in superficie solida, doccia alcova, WC monopezzo, piastrelle di vetro, pareti bianche, ante grigie, piastrelle verdi, pavimento grigio, doccia aperta e pavimento alla veneziana
Immagine di una piccola stanza da bagno padronale moderna con lavabo a bacinella, ante lisce, top in superficie solida, doccia alcova, WC monopezzo, piastrelle di vetro, pareti bianche, ante grigie, piastrelle verdi, pavimento grigio, doccia aperta e pavimento alla veneziana
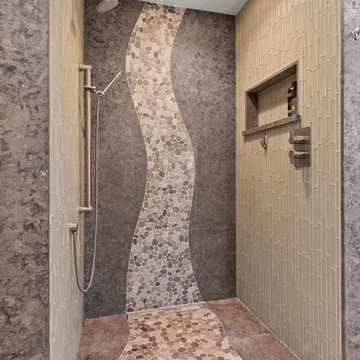
After completing their gorgeous Asian style kitchen remodel in 2017, these homeowners tackled their master bath with walk-in shower and closet. The vertical grained melamine cabinetry in "Silver Elm" by Ultracraft is highlighted with a variety of glass and pebble tiles and leathered limestone counters.

This modern green home offers both a vacation destination on Cape Cod near local family members and an opportunity for rental income.
FAMILY ROOTS. A West Coast couple living in the San Francisco Bay Area sought a permanent East Coast vacation home near family members living on Cape Cod. As academic professionals focused on sustainability, they sought a green, energy efficient home that was well-aligned with their values. With no green homes available for sale on Cape Cod, they decided to purchase land near their family and build their own.
SLOPED SITE. Comprised of a 3/4 acre lot nestled in the pines, the steeply sloping terrain called for a plan that embraced and took advantage of the slope. Of equal priority was optimizing solar exposure, preserving privacy from abutters, and creating outdoor living space. The design accomplished these goals with a simple, rectilinear form, offering living space on the both entry and lower/basement levels. The stepped foundation allows for a walk-out basement level with light-filled living space on the down-hill side of the home. The traditional basement on the eastern, up-hill side houses mechanical equipment and a home gym. The house welcomes natural light throughout, captures views of the forest, and delivers entertainment space that connects indoor living space to outdoor deck and dining patio.
MODERN VISION. The clean building form and uncomplicated finishes pay homage to the modern architectural legacy on the outer Cape. Durable and economical fiber cement panels, fixed with aluminum channels, clad the primary form. Cedar clapboards provide a visual accent at the south-facing living room, which extends a single roof plane to cover the entry porch.
SMART USE OF SPACE. On the entry level, the “L”-shaped living, dining, and kitchen space connects to the exterior living, dining, and grilling spaces to effectively double the home’s summertime entertainment area. Placed at the western end of the entry level (where it can retain privacy but still claim expansive downhill views) is the master suite with a built-in study. The lower level has two guest bedrooms, a second full bathroom, and laundry. The flexibility of the space—crucial in a house with a modest footprint—emerges in one of the guest bedrooms, which doubles as home office by opening the barn-style double doors to connect it to the bright, airy open stair leading up to the entry level. Thoughtful design, generous ceiling heights and large windows transform the modest 1,100 sf* footprint into a well-lit, spacious home. *(total finished space is 1800 sf)
RENTAL INCOME. The property works for its owners by netting rental income when the owners are home in San Francisco. The house especially caters to vacationers bound for nearby Mayo Beach and includes an outdoor shower adjacent to the lower level entry door. In contrast to the bare bones cottages that are typically available on the Cape, this home offers prospective tenants a modern aesthetic, paired with luxurious and green features. Durable finishes inside and out will ensure longevity with the heavier use that comes with a rental property.
COMFORT YEAR-ROUND. The home is super-insulated and air-tight, with mechanical ventilation to provide continuous fresh air from the outside. High performance triple-paned windows complement the building enclosure and maximize passive solar gain while ensuring a warm, draft-free winter, even when sitting close to the glass. A properly sized air source heat pump offers efficient heating & cooling, and includes a carefully designed the duct distribution system to provide even comfort throughout the house. The super-insulated envelope allows us to significantly reduce the equipment capacity, duct size, and airflow quantities, while maintaining unparalleled thermal comfort.
ENERGY EFFICIENT. The building’s shell and mechanical systems play instrumental roles in the home’s exceptional performance. The building enclosure reduces the most significant energy glutton: heating. Continuous super-insulation, thorough air sealing, triple-pane windows, and passive solar gain work together to yield a miniscule heating load. All active energy consumers are extremely efficient: an air source heat pump for heating and cooling, a heat pump hot water heater, LED lighting, energy recovery ventilation (ERV), and high efficiency appliances. The result is a home that uses 70% less energy than a similar new home built to code requirements.
OVERALL. The home embodies the owners’ goals and values while comprehensively enabling thermal comfort, energy efficiency, a vacation respite, and supplementary income.
PROJECT TEAM
ZeroEnergy Design - Architect & Mechanical Designer
A.F. Hultin & Co. - Contractor
Pamet Valley Landscape Design - Landscape & Masonry
Lisa Finch - Original Artwork
European Architectural Supply - Windows
Eric Roth Photography - Photography

This Master Bathroom had a lot of angles and dated materials and lacked storage. The drawers under the vanity allow for maximum storage, the clean lines are a welcome change and the steam shower is large enough for two.
Photos by Matt Kocourek
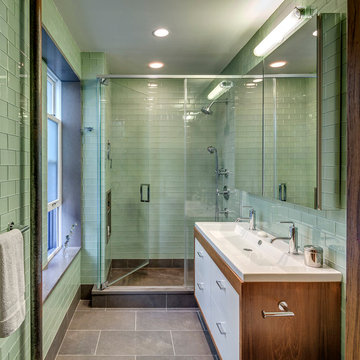
Idee per una stanza da bagno con doccia minimalista di medie dimensioni con lavabo rettangolare, doccia alcova, ante lisce, ante bianche, piastrelle verdi, piastrelle di vetro e pareti verdi
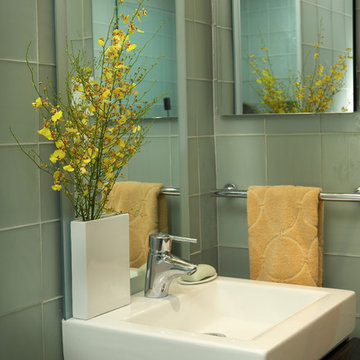
Projects by J Design Group, Your friendly Interior designers firm in Miami, FL. at your service.
www.JDesignGroup.com
FLORIDA DESIGN MAGAZINE selected our client’s luxury 3000 Sf ocean front apartment in Miami Beach, to publish it in their issue and they Said:
Classic Italian Lines, Asian Aesthetics And A Touch of Color Mix To Create An Updated Floridian Style
TEXT Roberta Cruger PHOTOGRAPHY Daniel Newcomb.
On the recommendation of friends who live in the penthouse, homeowner Danny Bensusan asked interior designer Jennifer Corredor to renovate his 3,000-square-foot Bal Harbour condominium. “I liked her ideas,” he says, so he gave her carte blanche. The challenge was to make this home unique and reflect a Floridian style different from the owner’s traditional residence on New York’s Brooklyn Bay as well as his Manhattan apartment. Water was the key. Besides enjoying the oceanfront property, Bensusan, an avid fisherman, was pleased that the location near a marina allowed access to his boat. But the original layout closed off the rooms from Atlantic vistas, so Jennifer Corredor eliminated walls to create a large open living space with water views from every angle.
“I emulated the ocean by bringing in hues of blue, sea mist and teal,” Jennifer Corredor says. In the living area, bright artwork is enlivened by an understated wave motif set against a beige backdrop. From curvaceous lines on a pair of silk area rugs and grooves on the cocktail table to a subtle undulating texture on the imported Maya Romanoff wall covering, Jennifer Corredor’s scheme balances the straight, contemporary lines. “It’s a modern apartment with a twist,” the designer says. Melding form and function with sophistication, the living area includes the dining area and kitchen separated by a column treated in frosted glass, a design element echoed throughout the space. “Glass diffuses and enriches rooms without blocking the eye,” Jennifer Corredor says.
Quality materials including exotic teak-like Afromosia create a warm effect throughout the home. Bookmatched fine-grain wood shapes the custom-designed cabinetry that offsets dark wenge-stained wood furnishings in the main living areas. Between the entry and kitchen, the design addresses the owner’s request for a bar, creating a continuous flow of Afromosia with touch-latched doors that cleverly conceal storage space. The kitchen island houses a wine cooler and refrigerator. “I wanted a place to entertain and just relax,” Bensusan says. “My favorite place is the kitchen. From the 16th floor, it overlooks the pool and beach — I can enjoy the views over wine and cheese with friends.” Glass doors with linear etchings lead to the bedrooms, heightening the airy feeling. Appropriate to the modern setting, an Asian sensibility permeates the elegant master bedroom with furnishings that hug the floor. “Japanese style is simplicity at its best,” the designer says. Pale aqua wall covering shows a hint of waves, while rich Brazilian Angico wood flooring adds character. A wall of frosted glass creates a shoji screen effect in the master suite, a unique room divider tht exemplifies the designer’s signature stunning bathrooms. A distinctive wall application of deep Caribbean Blue and Mont Blanc marble bands reiterates the lightdrenched panel. And in a guestroom, mustard tones with a floral motif augment canvases by Venezuelan artist Martha Salas-Kesser. Works of art provide a touch of color throughout, while accessories adorn the surfaces. “I insist on pieces such as the exquisite Venini vases,” Corredor says. “I try to cover every detail so that my clients are totally satisfied.”
J Design Group – Miami Interior Designers Firm – Modern – Contemporary
225 Malaga Ave.
Coral Gables, FL. 33134
Contact us: 305-444-4611
www.JDesignGroup.com
“Home Interior Designers”
"Miami modern"
“Contemporary Interior Designers”
“Modern Interior Designers”
“House Interior Designers”
“Coco Plum Interior Designers”
“Sunny Isles Interior Designers”
“Pinecrest Interior Designers”
"J Design Group interiors"
"South Florida designers"
“Best Miami Designers”
"Miami interiors"
"Miami decor"
“Miami Beach Designers”
“Best Miami Interior Designers”
“Miami Beach Interiors”
“Luxurious Design in Miami”
"Top designers"
"Deco Miami"
"Luxury interiors"
“Miami Beach Luxury Interiors”
“Miami Interior Design”
“Miami Interior Design Firms”
"Beach front"
“Top Interior Designers”
"top decor"
“Top Miami Decorators”
"Miami luxury condos"
"modern interiors"
"Modern”
"Pent house design"
"white interiors"
“Top Miami Interior Decorators”
“Top Miami Interior Designers”
“Modern Designers in Miami”
J Design Group – Miami
225 Malaga Ave.
Coral Gables, FL. 33134
Contact us: 305-444-4611
www.JDesignGroup.com

Our clients wanted to add on to their 1950's ranch house, but weren't sure whether to go up or out. We convinced them to go out, adding a Primary Suite addition with bathroom, walk-in closet, and spacious Bedroom with vaulted ceiling. To connect the addition with the main house, we provided plenty of light and a built-in bookshelf with detailed pendant at the end of the hall. The clients' style was decidedly peaceful, so we created a wet-room with green glass tile, a door to a small private garden, and a large fir slider door from the bedroom to a spacious deck. We also used Yakisugi siding on the exterior, adding depth and warmth to the addition. Our clients love using the tub while looking out on their private paradise!
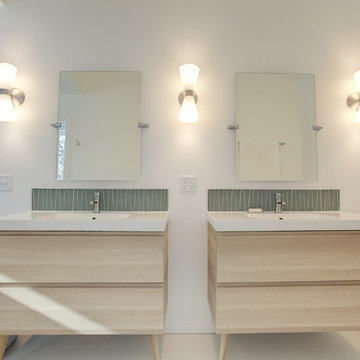
Esempio di una stanza da bagno padronale moderna di medie dimensioni con ante lisce, ante in legno chiaro, doccia a filo pavimento, piastrelle verdi, piastrelle di vetro, pavimento con piastrelle in ceramica, lavabo integrato, pavimento bianco, porta doccia a battente, pareti bianche e top in quarzite
Bagni con piastrelle verdi e piastrelle di vetro - Foto e idee per arredare
9

