Bagni con piastrelle verdi e piastrelle di vetro - Foto e idee per arredare
Filtra anche per:
Budget
Ordina per:Popolari oggi
141 - 160 di 1.872 foto
1 di 3
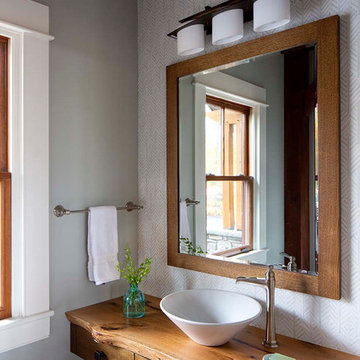
The powder room with vessel sink and custom made vanity and wall mirror.
Foto di una piccola stanza da bagno stile rurale con consolle stile comò, ante in legno scuro, WC monopezzo, piastrelle verdi, piastrelle di vetro, pareti verdi, pavimento in marmo, lavabo a bacinella, top in legno, pavimento grigio e top marrone
Foto di una piccola stanza da bagno stile rurale con consolle stile comò, ante in legno scuro, WC monopezzo, piastrelle verdi, piastrelle di vetro, pareti verdi, pavimento in marmo, lavabo a bacinella, top in legno, pavimento grigio e top marrone
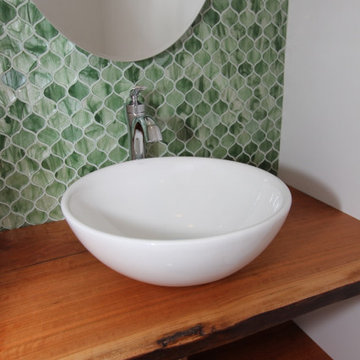
Open wooden shelves, white vessel sink, waterway faucet, and floor to ceiling green glass mosaic tiles were chosen to truly make a design statement in the powder room.
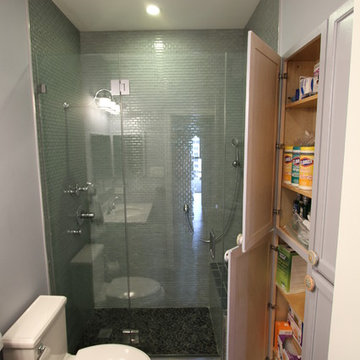
Idee per una piccola stanza da bagno classica con lavabo sottopiano, ante con riquadro incassato, ante grigie, top in quarzo composito, doccia alcova, WC monopezzo, piastrelle verdi, piastrelle di vetro, pareti grigie e pavimento in gres porcellanato
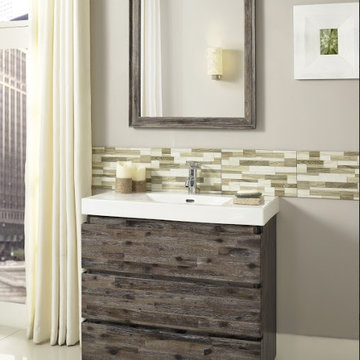
Foto di una stanza da bagno con doccia contemporanea di medie dimensioni con ante lisce, ante in legno bruno, piastrelle verdi, piastrelle bianche, piastrelle di vetro, pareti grigie, lavabo integrato e top in quarzite
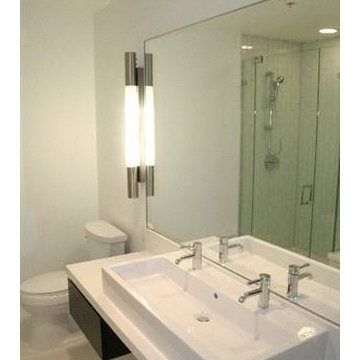
SHE, yes she, is a Scientist.
Her Goal in Life- to help Find a cure for Cancer.
She moved from the Bio-tech Epicenter of Boston to create a New one in New York.
She also Loves Art and Architecture.
She found a former Coconut Processing Plant that had been turned into a Leed Certified Contemporary Loft.
Enter HOM. to Create her new HOM.
She is busy. So it must be Fast, Efficient and Flawless.
The Foyer Starts with a Coat of a "slightly" darker Shade of the Same Cool Blue used in the Main Great Room.
The Art is the Color. Everything else "spins" from it- Accessories to Pillows to Side Chairs.
A Long "communal" table is used for both Large Dining / Gathering....and also for large work projects.
Jeweled Lighting adds just a "hint” of glamour while keeping everything else...Clean and Spare.
An Antique Mid-Century Cabinet adds a warm counterpoint to the mostly Italian designer furniture..
The Bedroom/ Bath en-suite changes the Mood.
It becomes a soft soothing sybaritic chamber in cool calm colors that bathe the body to sleep.
The Drapes from her Boston home were recut, resewn and rehung.
Fresh, relaxing Art, and the Chamber is a place to cocoon from the world of Science.
But no matter how long she works and how determined she is all day... At the end she has her HOM.
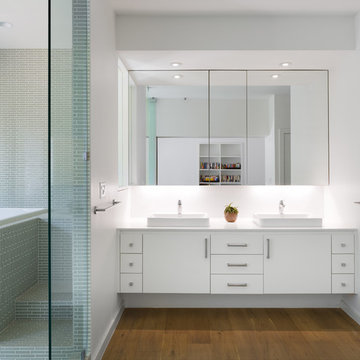
http://whitpreston.com/
Immagine di una stanza da bagno padronale scandinava di medie dimensioni con lavabo a bacinella, ante lisce, ante bianche, top in quarzo composito, vasca giapponese, doccia a filo pavimento, piastrelle verdi, piastrelle di vetro, pareti bianche, pavimento in legno massello medio e pavimento marrone
Immagine di una stanza da bagno padronale scandinava di medie dimensioni con lavabo a bacinella, ante lisce, ante bianche, top in quarzo composito, vasca giapponese, doccia a filo pavimento, piastrelle verdi, piastrelle di vetro, pareti bianche, pavimento in legno massello medio e pavimento marrone

Waterworks bathroom
Immagine di una piccola stanza da bagno moderna con nessun'anta, ante bianche, vasca ad alcova, doccia alcova, WC monopezzo, piastrelle verdi, piastrelle di vetro, pareti verdi, pavimento in marmo, lavabo sottopiano, top in marmo, pavimento multicolore, doccia con tenda, top bianco, un lavabo e mobile bagno freestanding
Immagine di una piccola stanza da bagno moderna con nessun'anta, ante bianche, vasca ad alcova, doccia alcova, WC monopezzo, piastrelle verdi, piastrelle di vetro, pareti verdi, pavimento in marmo, lavabo sottopiano, top in marmo, pavimento multicolore, doccia con tenda, top bianco, un lavabo e mobile bagno freestanding
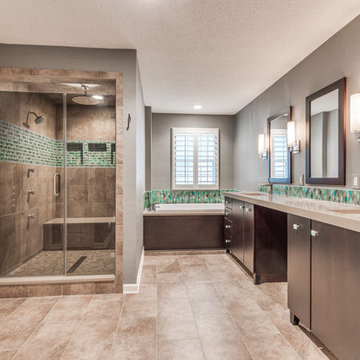
Foto di una grande stanza da bagno padronale tradizionale con ante in stile shaker, ante in legno bruno, vasca da incasso, doccia doppia, piastrelle verdi, piastrelle di vetro, pareti verdi, pavimento in gres porcellanato, lavabo sottopiano e top in quarzo composito
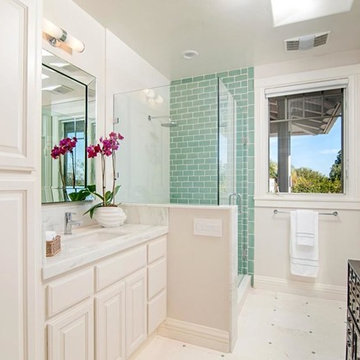
Preview First Photography
Immagine di una stanza da bagno padronale chic di medie dimensioni con ante con bugna sagomata, ante bianche, piastrelle verdi, piastrelle di vetro, pareti bianche, pavimento in pietra calcarea, lavabo sottopiano, top in quarzo composito, doccia alcova, WC a due pezzi, pavimento bianco e porta doccia a battente
Immagine di una stanza da bagno padronale chic di medie dimensioni con ante con bugna sagomata, ante bianche, piastrelle verdi, piastrelle di vetro, pareti bianche, pavimento in pietra calcarea, lavabo sottopiano, top in quarzo composito, doccia alcova, WC a due pezzi, pavimento bianco e porta doccia a battente
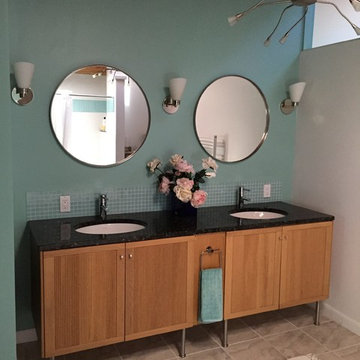
The oversized free standing master vanity was created using Ikea kitchen cabinets on legs, the granite is the left over piece from the kitchen countertop, as are the glass mosaic tiles. Mirrors are from Ikea. Using "left overs" wisely is being sustainable.
D Bentley
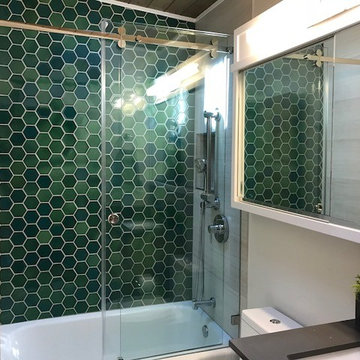
Esempio di una stanza da bagno con doccia moderna di medie dimensioni con ante lisce, ante in legno scuro, vasca ad alcova, vasca/doccia, WC monopezzo, piastrelle verdi, piastrelle di vetro, pareti grigie, lavabo sottopiano, top in superficie solida, pavimento marrone, porta doccia scorrevole e top nero
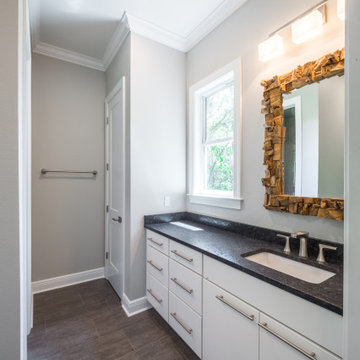
Custom guest bathroom with tile flooring and granite countertops.
Esempio di una stanza da bagno per bambini chic di medie dimensioni con ante lisce, ante bianche, vasca ad alcova, vasca/doccia, WC monopezzo, piastrelle verdi, piastrelle di vetro, pareti grigie, pavimento con piastrelle in ceramica, lavabo sottopiano, top in granito, pavimento grigio, doccia con tenda, top nero, nicchia, un lavabo e mobile bagno incassato
Esempio di una stanza da bagno per bambini chic di medie dimensioni con ante lisce, ante bianche, vasca ad alcova, vasca/doccia, WC monopezzo, piastrelle verdi, piastrelle di vetro, pareti grigie, pavimento con piastrelle in ceramica, lavabo sottopiano, top in granito, pavimento grigio, doccia con tenda, top nero, nicchia, un lavabo e mobile bagno incassato
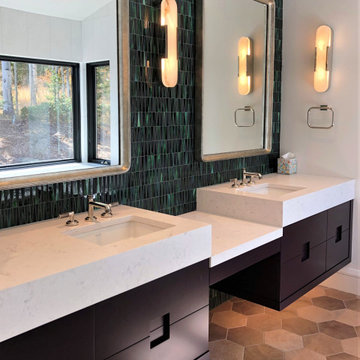
Deep maroon master bath vanity with integrated finger-pulls.
Immagine di una stanza da bagno padronale design di medie dimensioni con ante lisce, ante nere, vasca freestanding, zona vasca/doccia separata, piastrelle verdi, piastrelle di vetro, pareti bianche, pavimento con piastrelle effetto legno, lavabo sottopiano, pavimento marrone, porta doccia a battente, top bianco, toilette, due lavabi, mobile bagno sospeso e soffitto a volta
Immagine di una stanza da bagno padronale design di medie dimensioni con ante lisce, ante nere, vasca freestanding, zona vasca/doccia separata, piastrelle verdi, piastrelle di vetro, pareti bianche, pavimento con piastrelle effetto legno, lavabo sottopiano, pavimento marrone, porta doccia a battente, top bianco, toilette, due lavabi, mobile bagno sospeso e soffitto a volta
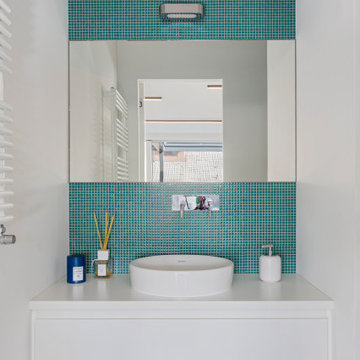
bagno ospiti, con bacinella in appoggio, mobile lavabo su misura, micro mosaico turchese di ex.t alle pareti. lampada Talo di artemide.
Ispirazione per una piccola stanza da bagno contemporanea con ante lisce, ante bianche, piastrelle verdi, piastrelle di vetro, pareti verdi, pavimento in cemento, lavabo a bacinella, top in legno, pavimento grigio, top bianco, nicchia, un lavabo, mobile bagno incassato e soffitto ribassato
Ispirazione per una piccola stanza da bagno contemporanea con ante lisce, ante bianche, piastrelle verdi, piastrelle di vetro, pareti verdi, pavimento in cemento, lavabo a bacinella, top in legno, pavimento grigio, top bianco, nicchia, un lavabo, mobile bagno incassato e soffitto ribassato

This remodel of a mid century gem is located in the town of Lincoln, MA a hot bed of modernist homes inspired by Gropius’ own house built nearby in the 1940’s. By the time the house was built, modernism had evolved from the Gropius era, to incorporate the rural vibe of Lincoln with spectacular exposed wooden beams and deep overhangs.
The design rejects the traditional New England house with its enclosing wall and inward posture. The low pitched roofs, open floor plan, and large windows openings connect the house to nature to make the most of its rural setting. The bathroom floor and walls are white Thassos marble.
Photo by: Nat Rea Photography

Michael Merrill Design Studio remodeled this contemporary bathroom using organic elements - including a shaved pebble floor, linen textured vinyl wall covering, and a watery green wall tile. Here the cantilevered vanity is veneered in a rich walnut.

Foto di una piccola stanza da bagno padronale moderna con ante lisce, ante in legno bruno, doccia a filo pavimento, WC a due pezzi, piastrelle verdi, piastrelle di vetro, pareti grigie, pavimento in marmo, lavabo sottopiano, pavimento bianco e porta doccia a battente

Our clients wanted to add on to their 1950's ranch house, but weren't sure whether to go up or out. We convinced them to go out, adding a Primary Suite addition with bathroom, walk-in closet, and spacious Bedroom with vaulted ceiling. To connect the addition with the main house, we provided plenty of light and a built-in bookshelf with detailed pendant at the end of the hall. The clients' style was decidedly peaceful, so we created a wet-room with green glass tile, a door to a small private garden, and a large fir slider door from the bedroom to a spacious deck. We also used Yakisugi siding on the exterior, adding depth and warmth to the addition. Our clients love using the tub while looking out on their private paradise!
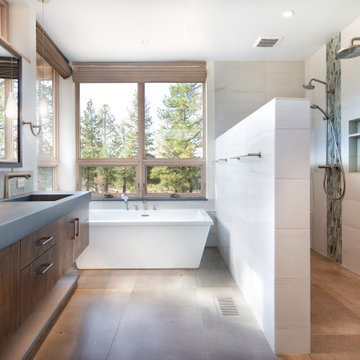
Master Bath with freestanding tub featuring wine shelf window sill. Walk-in double shower
Idee per una grande stanza da bagno padronale contemporanea con ante lisce, ante in legno bruno, vasca freestanding, doccia doppia, piastrelle verdi, piastrelle di vetro, pareti bianche, lavabo integrato, top in cemento, doccia aperta e top grigio
Idee per una grande stanza da bagno padronale contemporanea con ante lisce, ante in legno bruno, vasca freestanding, doccia doppia, piastrelle verdi, piastrelle di vetro, pareti bianche, lavabo integrato, top in cemento, doccia aperta e top grigio

Designer, Kapan Shipman, created two contemporary fireplaces and unique built-in displays in this historic Andersonville home. The living room cleverly uses the unique angled space to house a sleek stone and wood fireplace with built in shelving and wall-mounted tv. We also custom built a vertical built-in closet at the back entryway as a mini mudroom for extra storage at the door. In the open-concept dining room, a gorgeous white stone gas fireplace is the focal point with a built-in credenza buffet for the dining area. At the front entryway, Kapan designed one of our most unique built ins with floor-to-ceiling wood beams anchoring white pedestal boxes for display. Another beauty is the industrial chic stairwell combining steel wire and a dark reclaimed wood bannister.
Bagni con piastrelle verdi e piastrelle di vetro - Foto e idee per arredare
8

