Bagni con piastrelle verdi e pavimento in cementine - Foto e idee per arredare
Filtra anche per:
Budget
Ordina per:Popolari oggi
61 - 80 di 300 foto
1 di 3
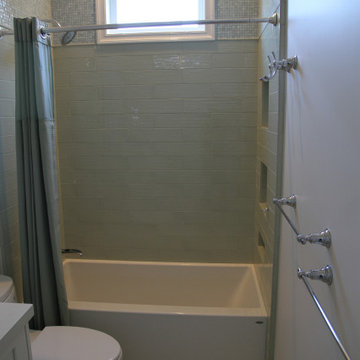
Benjamin Moore White Dove on the walls, Shower Walls in Paintboard Salvia & Waterglass in Cloud White, floor tile Indigo Colette Sage 8" Hexagon
Immagine di una piccola stanza da bagno per bambini classica con ante in stile shaker, ante bianche, vasca ad alcova, vasca/doccia, piastrelle verdi, pareti bianche, pavimento in cementine, pavimento verde, doccia con tenda, nicchia, mobile bagno incassato, WC a due pezzi e piastrelle di vetro
Immagine di una piccola stanza da bagno per bambini classica con ante in stile shaker, ante bianche, vasca ad alcova, vasca/doccia, piastrelle verdi, pareti bianche, pavimento in cementine, pavimento verde, doccia con tenda, nicchia, mobile bagno incassato, WC a due pezzi e piastrelle di vetro
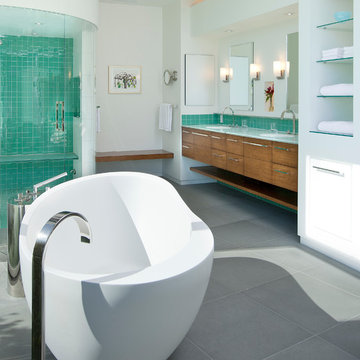
Esempio di una grande stanza da bagno padronale contemporanea con ante lisce, ante in legno chiaro, piastrelle verdi, top in vetro, vasca freestanding, doccia alcova, piastrelle in ceramica, pareti bianche, pavimento in cementine e lavabo sottopiano
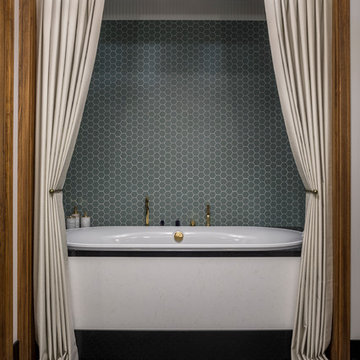
Дизайнер - Татьяна Никитина. Стилист - Мария Мироненко. Фотограф - Евгений Кулибаба.
Ispirazione per una grande stanza da bagno padronale chic con piastrelle verdi, piastrelle di cemento, pavimento in cementine, pavimento nero e vasca da incasso
Ispirazione per una grande stanza da bagno padronale chic con piastrelle verdi, piastrelle di cemento, pavimento in cementine, pavimento nero e vasca da incasso
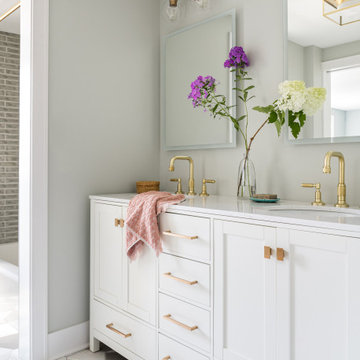
Subtle green hues and a geometric greige floor soften this Jack and Jill bath. Brass fixtures, Pottery Barn vanity, and lighted mirrors
Esempio di una stanza da bagno per bambini classica di medie dimensioni con ante in stile shaker, ante bianche, vasca ad alcova, vasca/doccia, piastrelle verdi, piastrelle in ceramica, pareti grigie, pavimento in cementine, lavabo sottopiano, top in superficie solida, pavimento multicolore, doccia con tenda, top bianco, toilette, due lavabi e mobile bagno freestanding
Esempio di una stanza da bagno per bambini classica di medie dimensioni con ante in stile shaker, ante bianche, vasca ad alcova, vasca/doccia, piastrelle verdi, piastrelle in ceramica, pareti grigie, pavimento in cementine, lavabo sottopiano, top in superficie solida, pavimento multicolore, doccia con tenda, top bianco, toilette, due lavabi e mobile bagno freestanding
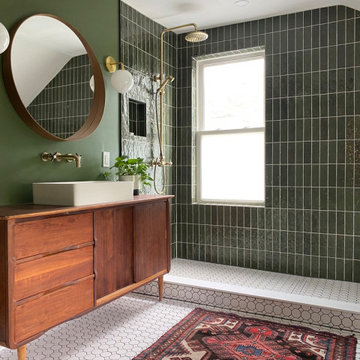
Mid-century modern inspired bathroom. Earthy with lots of texture and warmth.
Immagine di una stanza da bagno padronale moderna di medie dimensioni con ante in legno scuro, vasca con piedi a zampa di leone, doccia aperta, bidè, piastrelle verdi, piastrelle in ceramica, pareti verdi, pavimento in cementine, lavabo a bacinella, pavimento bianco, doccia aperta, panca da doccia, un lavabo e mobile bagno freestanding
Immagine di una stanza da bagno padronale moderna di medie dimensioni con ante in legno scuro, vasca con piedi a zampa di leone, doccia aperta, bidè, piastrelle verdi, piastrelle in ceramica, pareti verdi, pavimento in cementine, lavabo a bacinella, pavimento bianco, doccia aperta, panca da doccia, un lavabo e mobile bagno freestanding
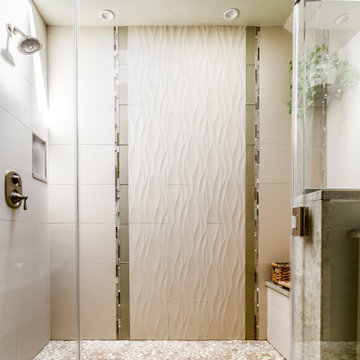
Esempio di una grande stanza da bagno padronale chic con ante in stile shaker, ante bianche, vasca con piedi a zampa di leone, doccia alcova, WC a due pezzi, piastrelle verdi, piastrelle in ceramica, pareti grigie, pavimento in cementine, lavabo sottopiano, top in granito, pavimento beige, porta doccia a battente, top verde, panca da doccia, due lavabi, mobile bagno incassato e soffitto a volta
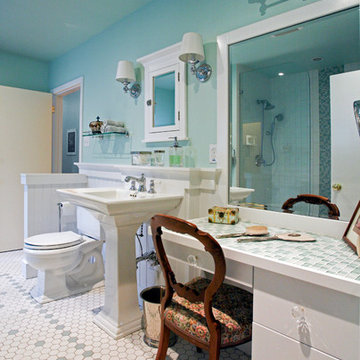
Esempio di una stanza da bagno padronale classica di medie dimensioni con ante lisce, ante bianche, vasca ad alcova, doccia alcova, WC a due pezzi, piastrelle beige, piastrelle verdi, piastrelle a mosaico, pareti verdi, pavimento in cementine, lavabo a colonna e top piastrellato
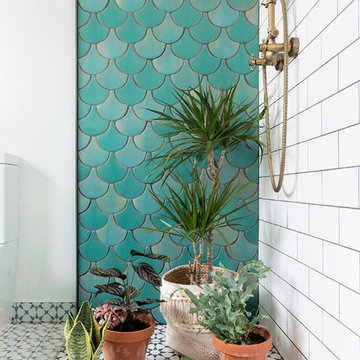
ON-TREND SCALES
Move over metro tiles and line a wall with fabulously funky Fish Scale designs. Also known as scallop, fun or mermaid tiles, this pleasing-to-the-eye shape is a Moroccan tile classic that's trending hard right now and offers a sophisticated alternative to metro/subway designs. Mermaids tiles are this year's unicorns (so they say) and Fish Scale tiles are how to take the trend to a far more grown-up level. Especially striking across a whole wall or in a shower room, make the surface pop in vivid shades of blue and green for an oceanic vibe that'll refresh and invigorate.
If colour doesn't float your boat, just exchange the bold hues for neutral shades and use a dark grout to highlight the pattern. Alternatively, go to www.tiledesire.com there are more than 40 colours to choose and mix!!
Photo Credits: http://iortz-photo.com/
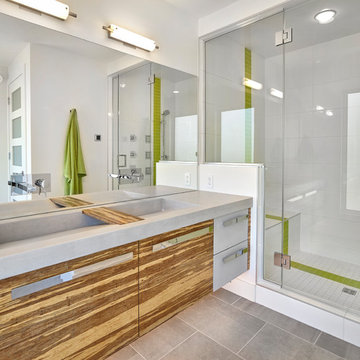
Conrcrete and Bamboo custom cabinetry. Attlea Inc.
Immagine di una stanza da bagno con doccia minimal di medie dimensioni con ante lisce, ante in legno scuro, piastrelle verdi, piastrelle di vetro, pareti bianche, pavimento in cementine, top in cemento, pavimento grigio, porta doccia a battente, top grigio, doccia alcova e lavabo rettangolare
Immagine di una stanza da bagno con doccia minimal di medie dimensioni con ante lisce, ante in legno scuro, piastrelle verdi, piastrelle di vetro, pareti bianche, pavimento in cementine, top in cemento, pavimento grigio, porta doccia a battente, top grigio, doccia alcova e lavabo rettangolare

Styling by Rhiannon Orr & Mel Hasic
Urban Edge Richmond 'Crackle Glaze' Mosaics
Xtreme Concrete Tiles in 'Silver'
Vanity - Reece Omvivo Neo 700mm Wall Hung Unit
Tapware - Scala
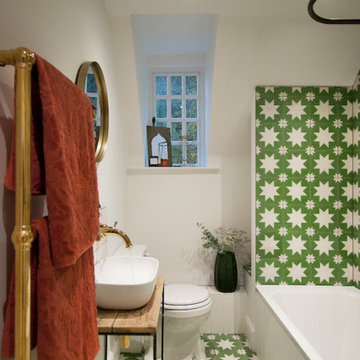
Foto di una piccola stanza da bagno con doccia boho chic con consolle stile comò, ante con finitura invecchiata, vasca da incasso, vasca/doccia, WC monopezzo, piastrelle verdi, piastrelle di cemento, pareti bianche, pavimento in cementine, lavabo a bacinella, top in legno, pavimento verde, doccia con tenda e top beige
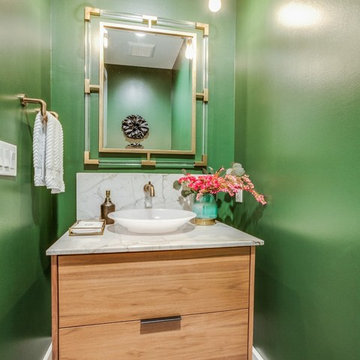
Idee per un piccolo bagno di servizio minimalista con ante lisce, ante in legno chiaro, WC monopezzo, piastrelle verdi, pareti verdi, pavimento in cementine, lavabo a colonna, top in quarzite, pavimento nero, top beige e lastra di pietra
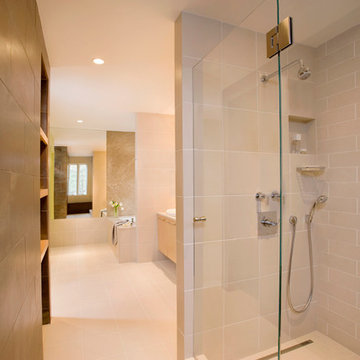
Foto di una grande stanza da bagno padronale moderna con ante lisce, ante in legno chiaro, vasca ad alcova, doccia alcova, piastrelle verdi, piastrelle diamantate, pareti beige, pavimento in cementine, lavabo a bacinella, top in quarzo composito, pavimento beige, porta doccia a battente e top beige
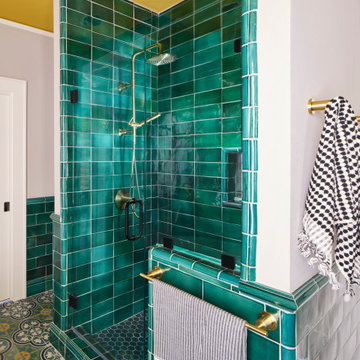
The Summit Project consisted of architectural and interior design services to remodel a house. A design challenge for this project was the remodel and reconfiguration of the second floor to include a primary bathroom and bedroom, a large primary walk-in closet, a guest bathroom, two separate offices, a guest bedroom, and adding a dedicated laundry room. An architectural study was made to retrofit the powder room on the first floor. The space layout was carefully thought out to accommodate these rooms and give a better flow to the second level, creating an oasis for the homeowners.
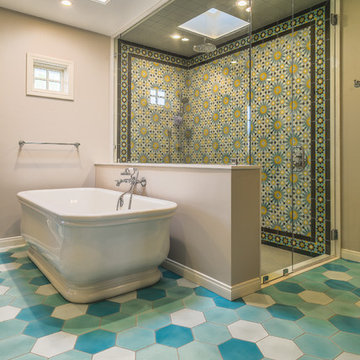
www.IsaacGibbs.com
Esempio di una stanza da bagno padronale tradizionale di medie dimensioni con vasca freestanding, doccia a filo pavimento, piastrelle verdi, piastrelle di cemento, pareti grigie, pavimento in cementine, pavimento blu e porta doccia a battente
Esempio di una stanza da bagno padronale tradizionale di medie dimensioni con vasca freestanding, doccia a filo pavimento, piastrelle verdi, piastrelle di cemento, pareti grigie, pavimento in cementine, pavimento blu e porta doccia a battente

L'alcova della vasca doccia è rivestita in mosaico in vetro verde della bisazza, formato rettangolare. Rubinetteria Hansgrohe. Scaldasalviette della Deltacalor con tubolari ribaltabili. Vasca idromassaggio della Kaldewei in acciaio.
Pareti colorate in smalto verde. Seduta contenitore in corian. Le pareti del volume vasca doccia non arrivano a soffitto e la copertura è realizzata con un vetro apribile. Un'anta scorrevole in vetro permette di chiudere la zona doccia. A pavimento sono state recuperate le vecchie cementine originali della casa che hanno colore base verde da cui è originata la scelta del rivestimento e colore pareti.
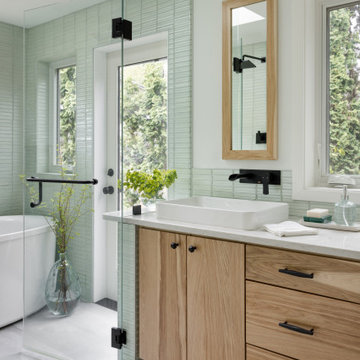
Our clients wanted to add on to their 1950's ranch house, but weren't sure whether to go up or out. We convinced them to go out, adding a Primary Suite addition with bathroom, walk-in closet, and spacious Bedroom with vaulted ceiling. To connect the addition with the main house, we provided plenty of light and a built-in bookshelf with detailed pendant at the end of the hall. The clients' style was decidedly peaceful, so we created a wet-room with green glass tile, a door to a small private garden, and a large fir slider door from the bedroom to a spacious deck. We also used Yakisugi siding on the exterior, adding depth and warmth to the addition. Our clients love using the tub while looking out on their private paradise!

Luxury Bathroom Installation in Camberwell. Luxury Bathroom Appliances from Drummonds and Hand Made Tiles from Balineum. Its been a massive pleasure to create this amazing space for beautiful people.
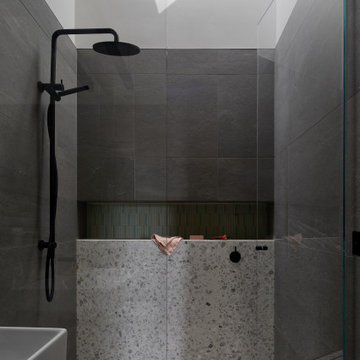
Planes of materials were used here to make this en suite composition. We have a skylight over the shower to make showering a transcendent experience, as it should be !
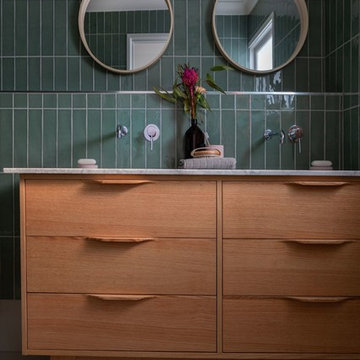
ABOUT THE PHOTO: Up close details of our Alexander 60-inch vanity in natural showcasing the natural wood finish, silver faucet hardware, and Carrara marble. This is paired with home decor accents.
ABOUT THE ALBUM: We worked with our close friends to help revamp a property featuring 3 bathrooms. In this album, we show you the result of a master bathroom, guest bathroom, and a tiny bathroom to help give you inspiration for your next bathroom remodeling project.
Our master bathroom features the Alexander 60-inch vanity in a natural finish. This modern vanity comes with two under mount sinks with a Carrara marble top sourced from Italy. The vanity is a furniture piece against a vibrant and eclectic jade-colored tiling with an open shower, porcelain toilet, and home decor accents.
The guest bathroom features another modern piece, our Wilson 36-inch vanity in a natural finish. The Wilson matches the master in the wood-finishing. It is a single sink with a Carrara marble top sourced from Italy. This bathroom features a full bath tub and a half shower.
Our final bathroom is placed in the kitchen. With that, we decided to go for a more monochromatic look. We went with our Cooper 18-inch vanity, a slim vanity for space saving that features a porcelain sink that's placed on top of the vanity. The vanity itself also doubles as a shelving unit to store amenities. This bathroom features a porcelain toilet and a half shower.
All of our toilet and bath tub units are part of the Vanity by Design brand exclusive to Australia only.
Let us know how you'd like our remodeling project!
Bagni con piastrelle verdi e pavimento in cementine - Foto e idee per arredare
4

