Bagni con piastrelle verdi e pavimento grigio - Foto e idee per arredare
Filtra anche per:
Budget
Ordina per:Popolari oggi
41 - 60 di 1.898 foto
1 di 3

Ispirazione per una piccola stanza da bagno per bambini design con ante lisce, ante bianche, vasca da incasso, doccia a filo pavimento, WC sospeso, piastrelle verdi, piastrelle in gres porcellanato, pareti bianche, pavimento in gres porcellanato, lavabo integrato, top in superficie solida, pavimento grigio, porta doccia scorrevole, top bianco, un lavabo e mobile bagno sospeso

This shower was tucked under the home's eaves, while still allowing headspace at the tallest point for the shower head.
A stunning hand made shower tile graces the wall with a coordinating light mint penny round is playful on the floor.

With a blend of shape, size, and color this lush green bathroom tile design showers your senses in serenity.
DESIGN
Ellen Nystrom
PHOTOS
Liz Daly
Tile Shown: 6" Triangle in Kelp, Seedling, Evergreen, Magnolia; 3x6, 2x2 in Kelp
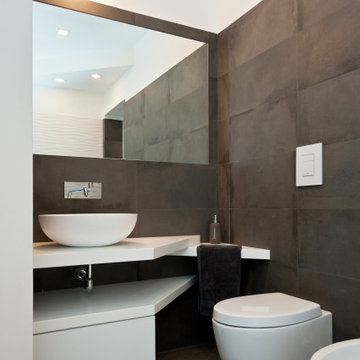
Ispirazione per una stanza da bagno con doccia design di medie dimensioni con nessun'anta, ante bianche, piastrelle grigie, piastrelle verdi, piastrelle in gres porcellanato, pavimento in gres porcellanato, lavabo a bacinella, pavimento grigio, top bianco, un lavabo e mobile bagno incassato
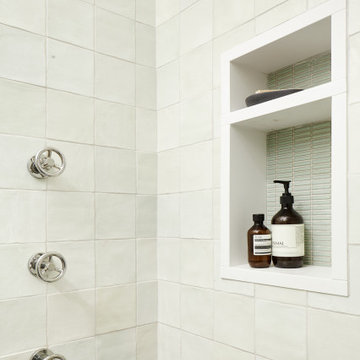
Master bathroom shower with multiple control valves and niche shelving detail.
Idee per una stanza da bagno padronale design di medie dimensioni con doccia alcova, piastrelle verdi, piastrelle in ceramica, pavimento in gres porcellanato, pavimento grigio e porta doccia a battente
Idee per una stanza da bagno padronale design di medie dimensioni con doccia alcova, piastrelle verdi, piastrelle in ceramica, pavimento in gres porcellanato, pavimento grigio e porta doccia a battente
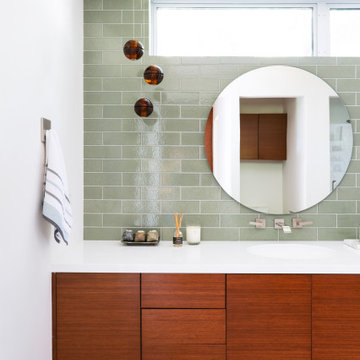
Idee per una stanza da bagno minimal con ante nere, piastrelle verdi, pareti bianche, lavabo sottopiano, pavimento grigio e top bianco
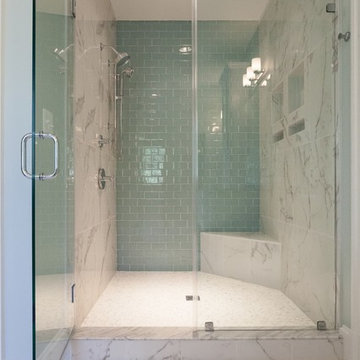
Foto di una stanza da bagno padronale american style con vasca freestanding, doccia alcova, piastrelle verdi, piastrelle di vetro, pareti verdi, pavimento in marmo, pavimento grigio e porta doccia a battente
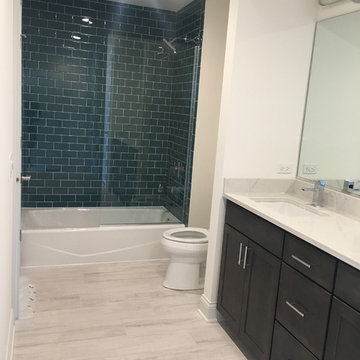
Idee per una stanza da bagno per bambini country di medie dimensioni con ante in stile shaker, ante in legno bruno, vasca ad alcova, WC a due pezzi, piastrelle verdi, piastrelle di vetro, pareti bianche, pavimento in gres porcellanato, lavabo sottopiano, top in quarzo composito, pavimento grigio e top bianco
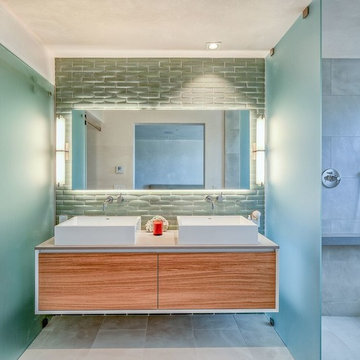
Ispirazione per una stanza da bagno padronale design di medie dimensioni con ante lisce, doccia a filo pavimento, piastrelle verdi, piastrelle diamantate, pavimento in marmo, lavabo a bacinella, top in superficie solida, doccia aperta, ante in legno scuro, pavimento grigio, pareti grigie e top beige
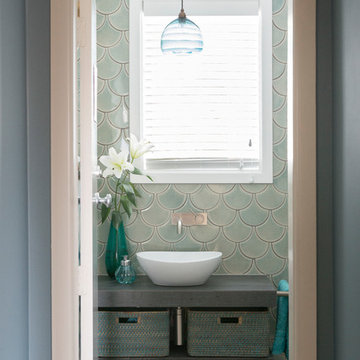
Helen Bankers
Esempio di una piccola stanza da bagno con doccia boho chic con nessun'anta, ante grigie, piastrelle verdi, piastrelle in ceramica, pavimento con piastrelle in ceramica, lavabo a bacinella, top piastrellato, pavimento grigio e pareti blu
Esempio di una piccola stanza da bagno con doccia boho chic con nessun'anta, ante grigie, piastrelle verdi, piastrelle in ceramica, pavimento con piastrelle in ceramica, lavabo a bacinella, top piastrellato, pavimento grigio e pareti blu
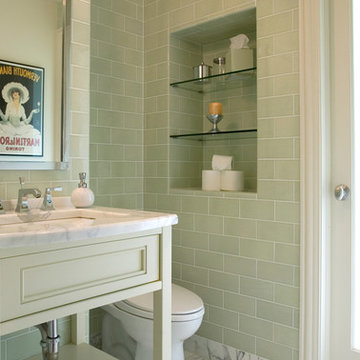
Designer: Ruthie Alan
Foto di una stanza da bagno contemporanea con piastrelle diamantate, lavabo a consolle, piastrelle verdi, pavimento in marmo e pavimento grigio
Foto di una stanza da bagno contemporanea con piastrelle diamantate, lavabo a consolle, piastrelle verdi, pavimento in marmo e pavimento grigio

Ispirazione per una stanza da bagno per bambini tradizionale di medie dimensioni con ante lisce, piastrelle verdi, lavabo sottopiano, pavimento grigio, top bianco, due lavabi, mobile bagno incassato e soffitto a volta

The guest bath features floor to ceiling glass tile in a calming sage green, while the freestanding cabinets are a bright white. Behind the freestanding tub teak shutters open to the bathroom's private garden and outdoor shower. The walls are lava rock and the shower head is a custom stone waterfall. The teak mirrors are framed by glass pendants. The gold fixtures add a pop of glamour to the all white vanities and the soft green of the shower. The shower floor is gray pebbles to compliment the gray floor and the lava rock outside in the garden.

Subtle colour injection through the mosaic tile and custom designed vanity. Texture and mood are highlighted through the feature wall and wall light.

Bronze Green family bathroom with dark rusty red slipper bath, marble herringbone tiles, cast iron fireplace, oak vanity sink, walk-in shower and bronze green tiles, vintage lighting and a lot of art and antiques objects!

These repeat clients had remodeled almost their entire home with us except this bathroom! They decided they wanted to add a powder bath to increase the value of their home. What is now a powder bath and guest bath/walk-in closet, used to be one second master bathroom. You could access it from either the hallway or through the guest bedroom, so the entries were already there.
Structurally, the only major change was closing in a window and changing the size of another. Originally, there was two smaller vertical windows, so we closed off one and increased the size of the other. The remaining window is now 5' wide x 12' high and was placed up above the vanity mirrors. Three sconces were installed on either side and between the two mirrors to add more light.
The new shower/tub was placed where the closet used to be and what used to be the water closet, became the new walk-in closet.
There is plenty of room in the guest bath with functionality and flow and there is just enough room in the powder bath.
The design and finishes chosen in these bathrooms are eclectic, which matches the rest of their house perfectly!
They have an entire house "their style" and have now added the luxury of another bathroom to this already amazing home.
Check out our other Melshire Drive projects (and Mixed Metals bathroom) to see the rest of the beautifully eclectic house.
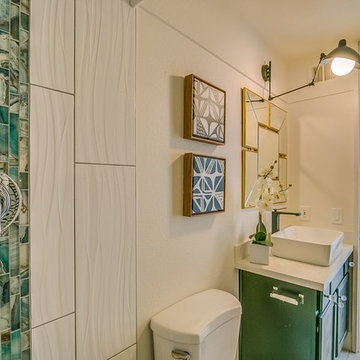
Ispirazione per una stanza da bagno con doccia tradizionale di medie dimensioni con ante con riquadro incassato, ante verdi, doccia alcova, WC a due pezzi, piastrelle verdi, piastrelle a listelli, pareti beige, pavimento in gres porcellanato, lavabo da incasso, top in quarzo composito, pavimento grigio e doccia con tenda

Our Day Lily Master Bathroom project
Foto di una stanza da bagno padronale di medie dimensioni con consolle stile comò, ante in legno bruno, vasca freestanding, doccia doppia, WC monopezzo, piastrelle verdi, piastrelle di vetro, pareti beige, pavimento in gres porcellanato, lavabo a bacinella, top in granito, pavimento grigio, porta doccia a battente e top marrone
Foto di una stanza da bagno padronale di medie dimensioni con consolle stile comò, ante in legno bruno, vasca freestanding, doccia doppia, WC monopezzo, piastrelle verdi, piastrelle di vetro, pareti beige, pavimento in gres porcellanato, lavabo a bacinella, top in granito, pavimento grigio, porta doccia a battente e top marrone

Our clients wanted to add on to their 1950's ranch house, but weren't sure whether to go up or out. We convinced them to go out, adding a Primary Suite addition with bathroom, walk-in closet, and spacious Bedroom with vaulted ceiling. To connect the addition with the main house, we provided plenty of light and a built-in bookshelf with detailed pendant at the end of the hall. The clients' style was decidedly peaceful, so we created a wet-room with green glass tile, a door to a small private garden, and a large fir slider door from the bedroom to a spacious deck. We also used Yakisugi siding on the exterior, adding depth and warmth to the addition. Our clients love using the tub while looking out on their private paradise!

Chattanooga area 90's main bathroom gets a fresh new look that combines modern, traditional and rustic design elements
Esempio di una grande stanza da bagno padronale classica con ante con bugna sagomata, ante con finitura invecchiata, vasca sottopiano, doccia ad angolo, piastrelle verdi, piastrelle in gres porcellanato, pareti grigie, pavimento in gres porcellanato, lavabo sottopiano, top in marmo, pavimento grigio, porta doccia a battente, top bianco, due lavabi e mobile bagno incassato
Esempio di una grande stanza da bagno padronale classica con ante con bugna sagomata, ante con finitura invecchiata, vasca sottopiano, doccia ad angolo, piastrelle verdi, piastrelle in gres porcellanato, pareti grigie, pavimento in gres porcellanato, lavabo sottopiano, top in marmo, pavimento grigio, porta doccia a battente, top bianco, due lavabi e mobile bagno incassato
Bagni con piastrelle verdi e pavimento grigio - Foto e idee per arredare
3

