Bagni con piastrelle verdi e pavimento grigio - Foto e idee per arredare
Filtra anche per:
Budget
Ordina per:Popolari oggi
161 - 180 di 1.898 foto
1 di 3
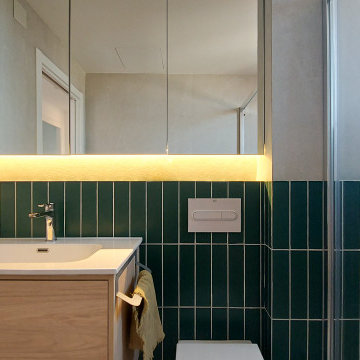
Un baño que se ha reducido en tamaño para ofrecer más metros a la habitación pero que queríamos mantener espacioso y funcional. De estilo esencialmente neutro, en piezas gris claras de formato grande 60x120cm minimizando juntas, y con un toque de color verde para destacar y darle un punto de acento. Aprovechado en nicho creado por la construcción del murete para la cisterna empotrada, hemos diseñado armarios a medida con espejo en las puertas, doblando el espacio visualmente. El almacenaje ha sido siempre uno de las principales preocupaciones en este proyecto, así que esta solución nos ha brindado un espacio estético y altamente funcional. El mueble de baño en tonos de madera claro, añade el punto de calidez que le faltaba y genera el contraste perfecto con el verde floresta de acento. El plato de ducha de resina ha sido cortado a medida lo que nos permite adaptarnos al ángulo de la pared, resultando también en un punto de diseño fuera del común por su forma original.
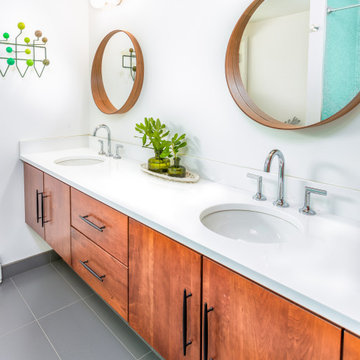
Esempio di una stanza da bagno per bambini moderna di medie dimensioni con ante lisce, ante marroni, vasca ad alcova, vasca/doccia, WC monopezzo, piastrelle verdi, piastrelle in ceramica, pareti bianche, pavimento con piastrelle in ceramica, lavabo sottopiano, top in quarzite, pavimento grigio, doccia con tenda, top bianco, due lavabi e mobile bagno sospeso
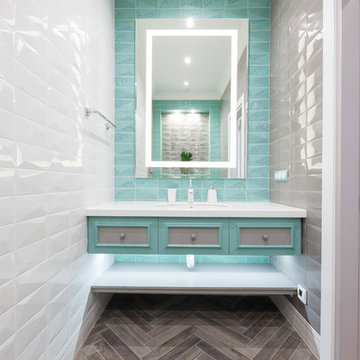
Монахов Константин
Foto di un bagno di servizio classico con ante con riquadro incassato, ante grigie, piastrelle blu, piastrelle grigie, piastrelle verdi, piastrelle bianche, piastrelle in ceramica, pavimento in legno massello medio, lavabo sottopiano, pavimento grigio e top bianco
Foto di un bagno di servizio classico con ante con riquadro incassato, ante grigie, piastrelle blu, piastrelle grigie, piastrelle verdi, piastrelle bianche, piastrelle in ceramica, pavimento in legno massello medio, lavabo sottopiano, pavimento grigio e top bianco
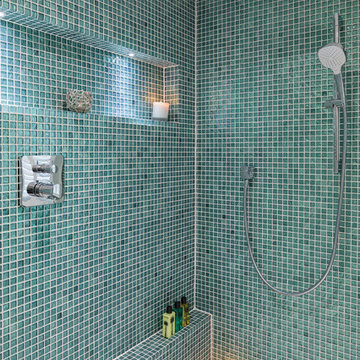
Sea-green and teal mosaic tiles, and bleached wood-look tiles on the floor work together perfectly in this ensuite master shower room. A double-size sink and plenty of storage complete the picture.

This family of 5 was quickly out-growing their 1,220sf ranch home on a beautiful corner lot. Rather than adding a 2nd floor, the decision was made to extend the existing ranch plan into the back yard, adding a new 2-car garage below the new space - for a new total of 2,520sf. With a previous addition of a 1-car garage and a small kitchen removed, a large addition was added for Master Bedroom Suite, a 4th bedroom, hall bath, and a completely remodeled living, dining and new Kitchen, open to large new Family Room. The new lower level includes the new Garage and Mudroom. The existing fireplace and chimney remain - with beautifully exposed brick. The homeowners love contemporary design, and finished the home with a gorgeous mix of color, pattern and materials.
The project was completed in 2011. Unfortunately, 2 years later, they suffered a massive house fire. The house was then rebuilt again, using the same plans and finishes as the original build, adding only a secondary laundry closet on the main level.

Ambiance végétale pour la salle de bains de 6m². Ici, le blanc se marie à merveille avec toutes les nuances de verts… des verts doux et tendres pour créer une atmosphère fraîche et apaisante, propice à la détente. Et pour réchauffer tout ça, rien de tel que le bois clair, à la fois chaleureux et lumineux. Nous avons préféré plutôt des meubles simples, en un bloc, sans fantaisie, pour un sentiment d'espace très agréable. La touche finale ? Un panneau décoratif aux motifs végétaux dans la douche / baignoire avec l’avantage de limiter le nombre de joints par rapport à des carreaux de carrelage, c’est donc plus facile à entretenir ! Et nous avons ajouté des roseaux artificiels mis en valeur dans de jolis paniers en osier.
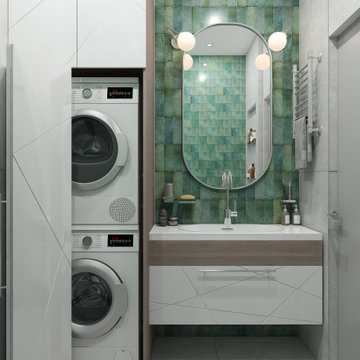
Нестандартная планировка и небольшая площадь квартиры.Обязательным условием заказчиков было размещение стиральной и сушильной машинок в ванной, большая ванна и большой умывальник.
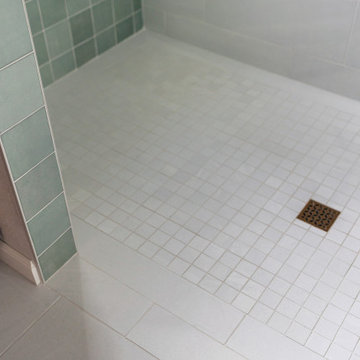
Bathroom remodel.
Immagine di una grande stanza da bagno padronale moderna con ante in stile shaker, ante marroni, doccia aperta, WC monopezzo, piastrelle verdi, piastrelle in ceramica, pareti grigie, pavimento con piastrelle in ceramica, lavabo da incasso, top in quarzo composito, pavimento grigio, doccia aperta, top bianco, panca da doccia, due lavabi e mobile bagno incassato
Immagine di una grande stanza da bagno padronale moderna con ante in stile shaker, ante marroni, doccia aperta, WC monopezzo, piastrelle verdi, piastrelle in ceramica, pareti grigie, pavimento con piastrelle in ceramica, lavabo da incasso, top in quarzo composito, pavimento grigio, doccia aperta, top bianco, panca da doccia, due lavabi e mobile bagno incassato
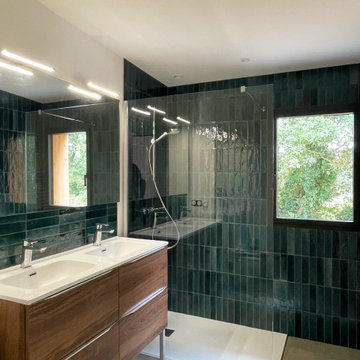
Rénovation énergétique avec une isolation thermique par l'extérieur, le remplacement des menuiseries et de la chaudière à Fioul. Réaménagement intérieur, réalisation d'une surélévation en ossature bois pour la création de trois chambres et d'une salle de bain.

Immagine di un'ampia stanza da bagno contemporanea con ante lisce, ante in legno scuro, vasca da incasso, piastrelle verdi, piastrelle in ceramica, pavimento con piastrelle in ceramica, lavabo a bacinella, top in marmo, pavimento grigio, top verde, un lavabo e mobile bagno sospeso

Small shower room with a bespoke made hand wash basin and polished concrete flooring.
Idee per una piccola stanza da bagno bohémian con doccia aperta, WC sospeso, piastrelle verdi, piastrelle in ceramica, pareti grigie, pavimento in cemento, lavabo a consolle, top in quarzite, pavimento grigio, doccia aperta, top bianco, nicchia, un lavabo e mobile bagno freestanding
Idee per una piccola stanza da bagno bohémian con doccia aperta, WC sospeso, piastrelle verdi, piastrelle in ceramica, pareti grigie, pavimento in cemento, lavabo a consolle, top in quarzite, pavimento grigio, doccia aperta, top bianco, nicchia, un lavabo e mobile bagno freestanding
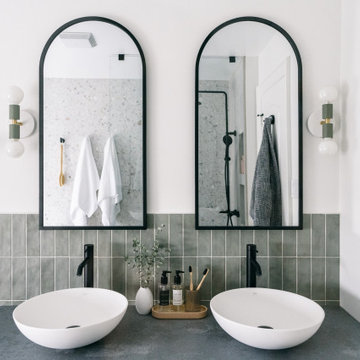
Idee per una stanza da bagno padronale moderna di medie dimensioni con ante lisce, ante in legno chiaro, piastrelle verdi, piastrelle diamantate, pareti bianche, pavimento in gres porcellanato, lavabo a bacinella, top in quarzo composito, pavimento grigio, top grigio, due lavabi e mobile bagno sospeso
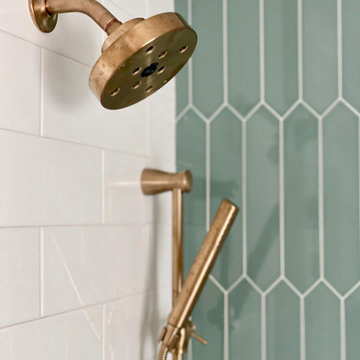
The homeowners of this traditional colonial in Grosse Pointe Park needed an update to their master bathroom that would provide more space and utility. The challenge was giving them a classic look so that it fit with their home, without being formal so that it fit the family. We combined a jade picket tile from, with a hexagon tile on the floor and marble accents; added a fabulous mint green vanity and topped it off with traditional Delta fixtures. This bathroom can’t be beat!
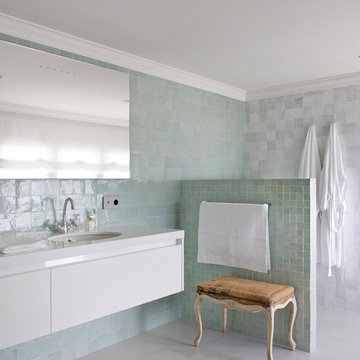
Immagine di una stanza da bagno padronale mediterranea con ante bianche, piastrelle verdi, piastrelle grigie, doccia aperta, top bianco, ante lisce, pareti multicolore, lavabo sottopiano e pavimento grigio

Kids bathroom remodel, wood cabinets and brass plumbing fixtures. Hexagonal tile on the floors and green tile in the shower. Quartzite countertops with mixing metals for hardware and fixtures, lighting and mirrors.
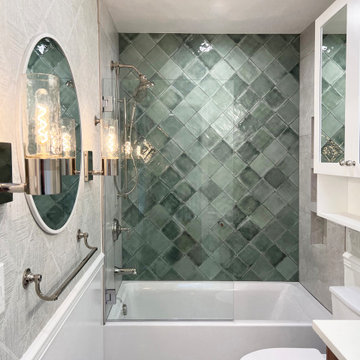
We packed a lot of function and style into this kid's bathroom. The diagonal green tile is the centerpiece with lots of mirrors to reflect the light and enlarge the space.
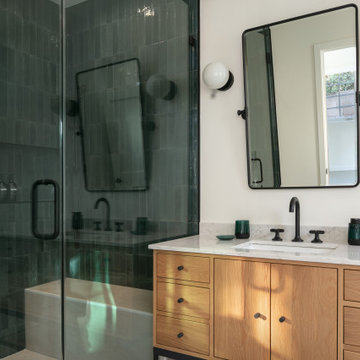
An ADU that will be mostly used as a pool house.
Large French doors with a good-sized awning window to act as a serving point from the interior kitchenette to the pool side.
A slick modern concrete floor finish interior is ready to withstand the heavy traffic of kids playing and dragging in water from the pool.
Vaulted ceilings with whitewashed cross beams provide a sensation of space.
An oversized shower with a good size vanity will make sure any guest staying over will be able to enjoy a comfort of a 5-star hotel.

Idee per un'ampia stanza da bagno con doccia moderna con ante con riquadro incassato, ante verdi, doccia a filo pavimento, WC sospeso, piastrelle verdi, piastrelle a mosaico, pareti bianche, pavimento con piastrelle effetto legno, lavabo integrato, top in vetro, pavimento grigio, doccia aperta, un lavabo, soffitto in carta da parati e carta da parati
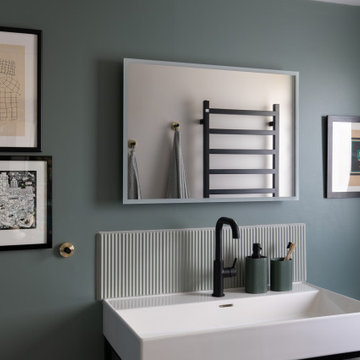
Ispirazione per una piccola stanza da bagno padronale minimal con ante lisce, ante in legno scuro, doccia alcova, WC monopezzo, piastrelle verdi, piastrelle in ceramica, pareti verdi, pavimento con piastrelle in ceramica, lavabo a consolle, pavimento grigio, porta doccia a battente, nicchia, un lavabo e mobile bagno freestanding
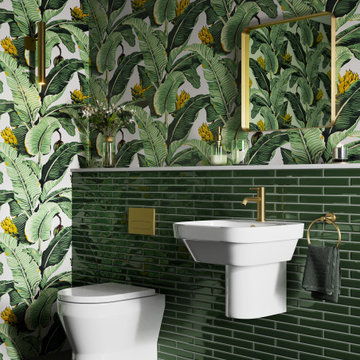
Stylish and compact, Curve 2 ceramics enhance the look of the modern bathroom. Consisting of Curve 2 rimless back to wall WC and Curve 2 semi pedestal basin, adding style to the small bathrooms has never been easier.
Bagni con piastrelle verdi e pavimento grigio - Foto e idee per arredare
9

