Bagni con piastrelle nere - Foto e idee per arredare
Filtra anche per:
Budget
Ordina per:Popolari oggi
161 - 180 di 501 foto
1 di 3
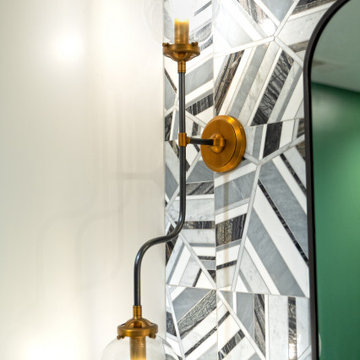
Foto di una grande stanza da bagno con doccia moderna con doccia alcova, piastrelle nere, pareti nere, pavimento in vinile, porta doccia a battente, soffitto ribassato e pannellatura
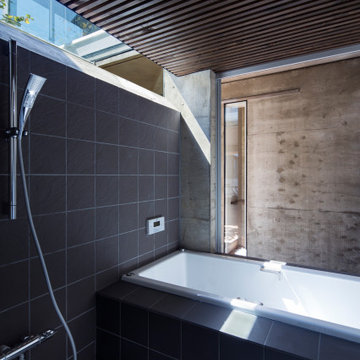
浴室。
浴槽横のアルミサッシはフルオープン。
細いハイサイド窓からは月や星が見えるようにエッジを設けている。
天井は木製ルーバー(換気設備等を隠すため)。
Immagine di una stanza da bagno con vasca da incasso, piastrelle nere, piastrelle in gres porcellanato, pareti grigie, pavimento in gres porcellanato, pavimento grigio e soffitto a cassettoni
Immagine di una stanza da bagno con vasca da incasso, piastrelle nere, piastrelle in gres porcellanato, pareti grigie, pavimento in gres porcellanato, pavimento grigio e soffitto a cassettoni
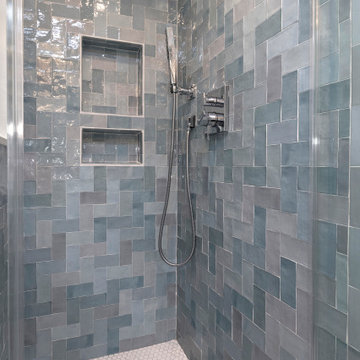
• White marble countertop
• Silver Fixtures
• Large Mirror
• Medicine Cabinet
• Modern Wood Vanity
• Vanity Light
• Corner Shower
• Blue Shower Tiles
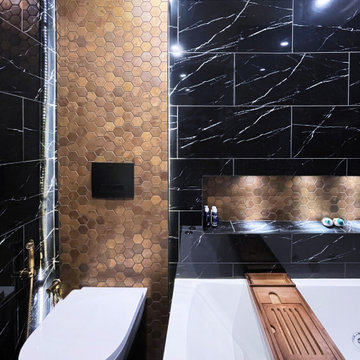
The black marble creates a tranquil space for the bathtub. Making this area the perfect place to wind down. The built in shelf area allows for a clean sleek look.
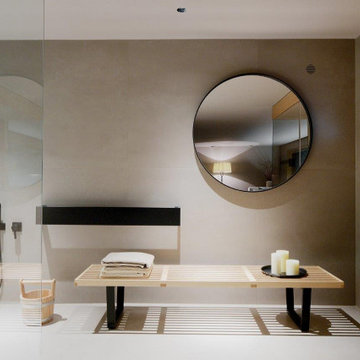
Ein Zuhause, das die Ruhe seiner Umgebung, direkt am Fluss, umgeben von Natur, widerspiegelt. In Zusammenarbeit mit Volker Röhricht Ingenieur Architekt (Architekt), Steinert & Bitterling (Innenarchitektur) und Anke Augsburg Licht (Lichtplanung) realisierte RUBY dieses Projekt.
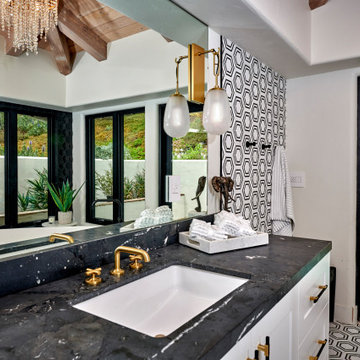
Urban cabin lifestyle. It will be compact, light-filled, clever, practical, simple, sustainable, and a dream to live in. It will have a well designed floor plan and beautiful details to create everyday astonishment. Life in the city can be both fulfilling and delightful mixed with natural materials and a touch of glamour.
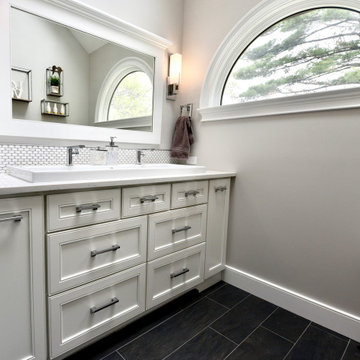
Esempio di una stanza da bagno padronale classica di medie dimensioni con ante a filo, ante bianche, doccia ad angolo, WC a due pezzi, piastrelle nere, piastrelle in gres porcellanato, pareti grigie, pavimento con piastrelle in ceramica, lavabo rettangolare, top in quarzo composito, pavimento nero, porta doccia a battente, top bianco, nicchia, un lavabo, mobile bagno incassato e soffitto a volta
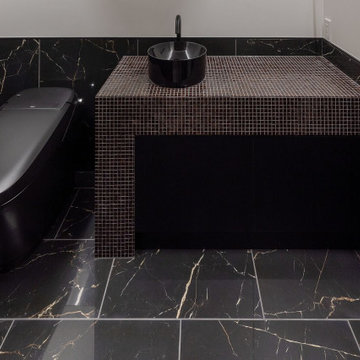
1階のトイレは客用便所を兼ねているのでスタイリッシュにデザインしたいところです。事務所定番の素材を使いシックに纏めています。腰壁と床面には酸やアルカリに強いセラミックを使用し便器はブラック色、手洗いカウンターは既製品は高い割にデザインが良くなくオリジナルにデザインしています。手洗いボールはサンワカンパニー製、カウンターにはベネツィアンガラスモザイク(トーヨーキッチンスタイル)を使用しています。
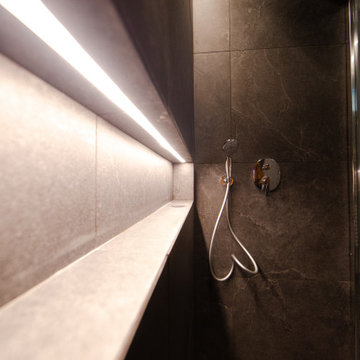
il led ad incasso nella piastrella, è un dettaglio non indifferente
Foto di un piccolo bagno di servizio moderno con ante lisce, ante grigie, WC monopezzo, piastrelle nere, piastrelle in gres porcellanato, pareti grigie, pavimento in gres porcellanato, lavabo a bacinella, top in legno, pavimento nero, top marrone, mobile bagno sospeso e soffitto ribassato
Foto di un piccolo bagno di servizio moderno con ante lisce, ante grigie, WC monopezzo, piastrelle nere, piastrelle in gres porcellanato, pareti grigie, pavimento in gres porcellanato, lavabo a bacinella, top in legno, pavimento nero, top marrone, mobile bagno sospeso e soffitto ribassato
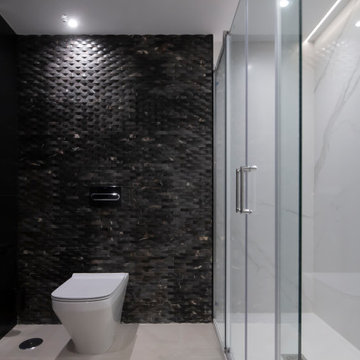
Foto di una grande stanza da bagno padronale contemporanea con ante lisce, ante bianche, doccia alcova, WC a due pezzi, piastrelle nere, piastrelle in pietra, pareti nere, pavimento in gres porcellanato, lavabo a bacinella, top in quarzo composito, pavimento beige, porta doccia scorrevole, top bianco, toilette, un lavabo, mobile bagno incassato e soffitto in carta da parati
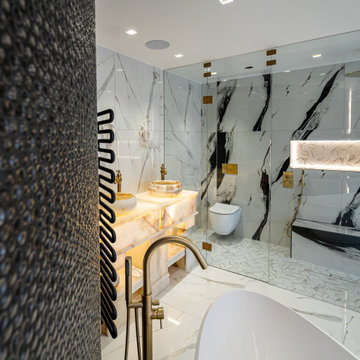
Immagine di una stanza da bagno padronale moderna di medie dimensioni con ante bianche, vasca freestanding, doccia doppia, WC monopezzo, piastrelle nere, pareti bianche, pavimento in marmo, top in marmo, pavimento bianco, porta doccia a battente, top bianco, nicchia, due lavabi, mobile bagno freestanding e soffitto ribassato
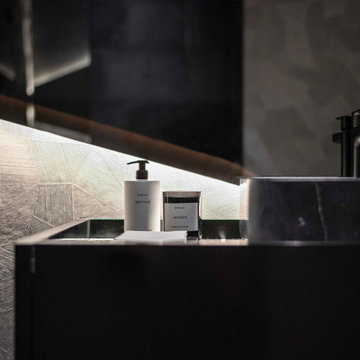
Ispirazione per un bagno di servizio design di medie dimensioni con ante lisce, ante nere, WC monopezzo, piastrelle nere, piastrelle di pietra calcarea, pareti grigie, pavimento in pietra calcarea, lavabo a bacinella, top in marmo, pavimento grigio, top nero, mobile bagno incassato, soffitto in carta da parati e carta da parati

This gem of a home was designed by homeowner/architect Eric Vollmer. It is nestled in a traditional neighborhood with a deep yard and views to the east and west. Strategic window placement captures light and frames views while providing privacy from the next door neighbors. The second floor maximizes the volumes created by the roofline in vaulted spaces and loft areas. Four skylights illuminate the ‘Nordic Modern’ finishes and bring daylight deep into the house and the stairwell with interior openings that frame connections between the spaces. The skylights are also operable with remote controls and blinds to control heat, light and air supply.
Unique details abound! Metal details in the railings and door jambs, a paneled door flush in a paneled wall, flared openings. Floating shelves and flush transitions. The main bathroom has a ‘wet room’ with the tub tucked under a skylight enclosed with the shower.
This is a Structural Insulated Panel home with closed cell foam insulation in the roof cavity. The on-demand water heater does double duty providing hot water as well as heat to the home via a high velocity duct and HRV system.
Architect: Eric Vollmer
Builder: Penny Lane Home Builders
Photographer: Lynn Donaldson
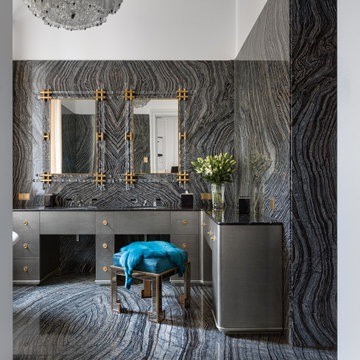
Этот интерьер – переплетение богатого опыта дизайнера, отменного вкуса заказчицы, тонко подобранных антикварных и современных элементов.
Началось все с того, что в студию Юрия Зименко обратилась заказчица, которая точно знала, что хочет получить и была настроена активно участвовать в подборе предметного наполнения. Апартаменты, расположенные в исторической части Киева, требовали незначительной корректировки планировочного решения. И дизайнер легко адаптировал функционал квартиры под сценарий жизни конкретной семьи. Сегодня общая площадь 200 кв. м разделена на гостиную с двумя входами-выходами (на кухню и в коридор), спальню, гардеробную, ванную комнату, детскую с отдельной ванной комнатой и гостевой санузел.
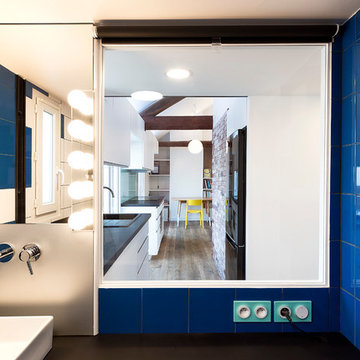
Vue traversante depuis la salle de bain augmentant la sensation d'espace
Ispirazione per una stanza da bagno padronale minimal di medie dimensioni con piastrelle blu, piastrelle nere, pareti blu, ante a filo, ante bianche, vasca freestanding, vasca/doccia, piastrelle in ceramica, pavimento in legno massello medio, lavabo da incasso, top in laminato, pavimento beige, doccia aperta, top nero, un lavabo, mobile bagno sospeso e travi a vista
Ispirazione per una stanza da bagno padronale minimal di medie dimensioni con piastrelle blu, piastrelle nere, pareti blu, ante a filo, ante bianche, vasca freestanding, vasca/doccia, piastrelle in ceramica, pavimento in legno massello medio, lavabo da incasso, top in laminato, pavimento beige, doccia aperta, top nero, un lavabo, mobile bagno sospeso e travi a vista
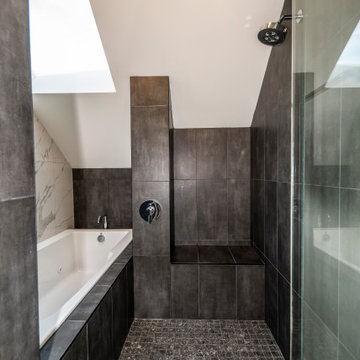
This gem of a home was designed by homeowner/architect Eric Vollmer. It is nestled in a traditional neighborhood with a deep yard and views to the east and west. Strategic window placement captures light and frames views while providing privacy from the next door neighbors. The second floor maximizes the volumes created by the roofline in vaulted spaces and loft areas. Four skylights illuminate the ‘Nordic Modern’ finishes and bring daylight deep into the house and the stairwell with interior openings that frame connections between the spaces. The skylights are also operable with remote controls and blinds to control heat, light and air supply.
Unique details abound! Metal details in the railings and door jambs, a paneled door flush in a paneled wall, flared openings. Floating shelves and flush transitions. The main bathroom has a ‘wet room’ with the tub tucked under a skylight enclosed with the shower.
This is a Structural Insulated Panel home with closed cell foam insulation in the roof cavity. The on-demand water heater does double duty providing hot water as well as heat to the home via a high velocity duct and HRV system.
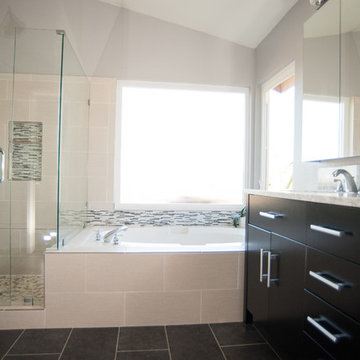
This gorgeous bathroom remodel has black tiled floors, dark wood vanity, tiled tub and shower, glass tiled liner and quartz counter tops.
Photos by John Gerson
www.choosechi.com
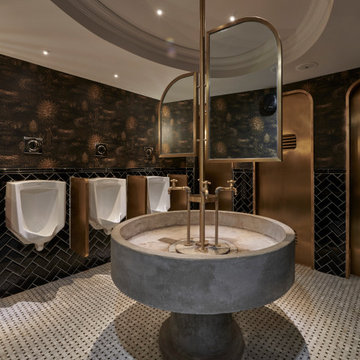
The main restaurant space in a Guangzhou lifestyle and entertainment complex. Named after the role of the head of customs during the Qing dynasty in the 19th century – a time when Canton was an essential port of trade between China and the rest of the world – the design of the restaurant reflects the menagerie of cultural influences that came about during that period, resulting in an aesthetic that is both varied and unique to a distinct time and place in history.
Chinoiserie figures prominently throughout the design, bolstered by Scandinavian and industrial influences. In the main dining hall, an intricate timberwork ceiling recalls train cabins of old, while plush banquettes, brass trimmings, rattan screens and custom-designed rococo light fixtures intermingle to create a rich, tactile tapestry that evokes a world of refinement. The VIP rooms further build on a sense of intimacy with a predominantly dark palette, crystal palm tree chandeliers, decadent Coltex upholstery and custom rattan furniture.
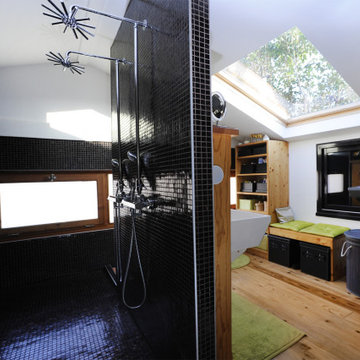
Beaucoup de sobriété et un style zen pour la sdb parentale en noir & blanc, bois et des touches de vert pour rappeler la nature, d'ailleurs de larges ouvertures ont été créées pour bénéficier de clarté et faire entrer la nature.
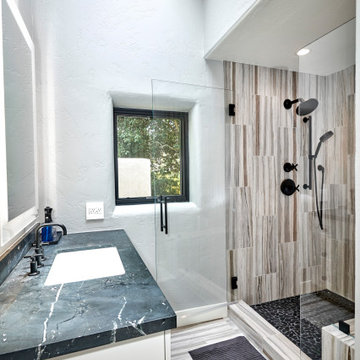
Urban cabin lifestyle. It will be compact, light-filled, clever, practical, simple, sustainable, and a dream to live in. It will have a well designed floor plan and beautiful details to create everyday astonishment. Life in the city can be both fulfilling and delightful mixed with natural materials and a touch of glamour.
Bagni con piastrelle nere - Foto e idee per arredare
9

